Idées déco de bars de salon bord de mer avec un sol blanc
Trier par :
Budget
Trier par:Populaires du jour
1 - 10 sur 10 photos
1 sur 3
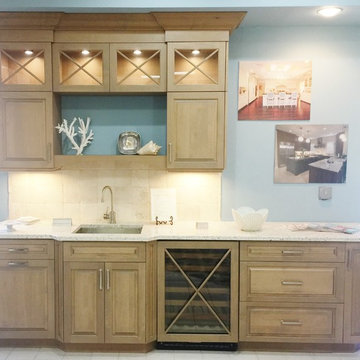
North American Cabinets raised panel door in driftwood finish, 100% recyclabe material for countertop- Vetrazzo featuring crushed seashells , undercounter wine cooler, glass mullion doors
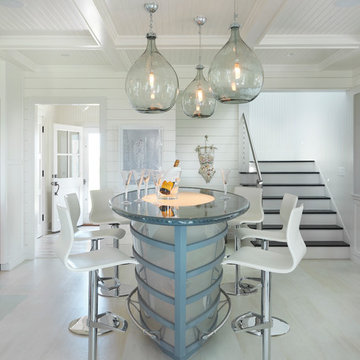
custom designed bar of a ships hull featuring up lighting under frosted glass inset adjacent to old folk lore and sketches of whales on bar top
Idée de décoration pour un bar de salon marin avec des tabourets, aucun évier ou lavabo et un sol blanc.
Idée de décoration pour un bar de salon marin avec des tabourets, aucun évier ou lavabo et un sol blanc.
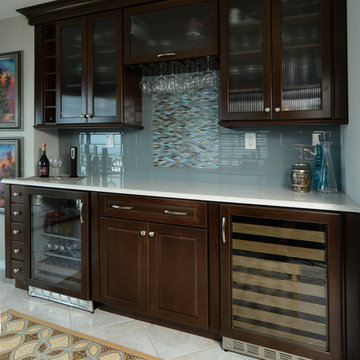
Cette photo montre un grand bar de salon avec évier linéaire bord de mer en bois foncé avec un placard avec porte à panneau surélevé, une crédence bleue et un sol blanc.
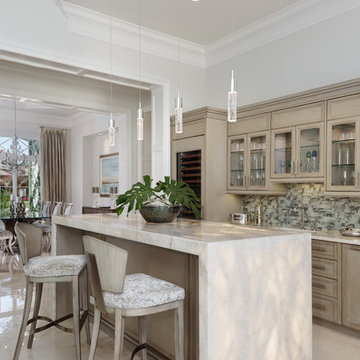
Designer: Lana Knapp, Senior Designer, ASID/NCIDQ
Photographer: Lori Hamilton - Hamilton Photography
Aménagement d'un bar de salon parallèle bord de mer en bois clair de taille moyenne avec des tabourets, un placard à porte shaker, un plan de travail en granite, une crédence grise, une crédence en carreau de verre, un sol en marbre et un sol blanc.
Aménagement d'un bar de salon parallèle bord de mer en bois clair de taille moyenne avec des tabourets, un placard à porte shaker, un plan de travail en granite, une crédence grise, une crédence en carreau de verre, un sol en marbre et un sol blanc.
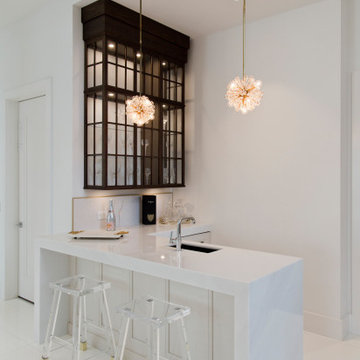
Cette image montre un bar de salon marin en L de taille moyenne avec des tabourets, un évier encastré, un placard à porte vitrée, des portes de placard noires, plan de travail en marbre, une crédence blanche, un sol en carrelage de céramique, un sol blanc et un plan de travail blanc.

Hex tile detailing around the circular window/seating area.
The centerpiece and focal point to this tiny home living room is the grand circular-shaped window which is actually two half-moon windows jointed together where the mango woof bartop is placed. This acts as a work and dining space. Hanging plants elevate the eye and draw it upward to the high ceilings. Colors are kept clean and bright to expand the space. The loveseat folds out into a sleeper and the ottoman/bench lifts to offer more storage. The round rug mirrors the window adding consistency. This tropical modern coastal Tiny Home is built on a trailer and is 8x24x14 feet. The blue exterior paint color is called cabana blue. The large circular window is quite the statement focal point for this how adding a ton of curb appeal. The round window is actually two round half-moon windows stuck together to form a circle. There is an indoor bar between the two windows to make the space more interactive and useful- important in a tiny home. There is also another interactive pass-through bar window on the deck leading to the kitchen making it essentially a wet bar. This window is mirrored with a second on the other side of the kitchen and the are actually repurposed french doors turned sideways. Even the front door is glass allowing for the maximum amount of light to brighten up this tiny home and make it feel spacious and open. This tiny home features a unique architectural design with curved ceiling beams and roofing, high vaulted ceilings, a tiled in shower with a skylight that points out over the tongue of the trailer saving space in the bathroom, and of course, the large bump-out circle window and awning window that provides dining spaces.
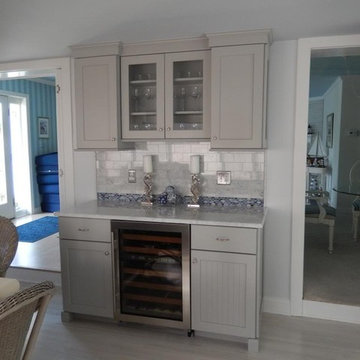
Idée de décoration pour un bar de salon marin de taille moyenne avec un évier encastré, un placard avec porte à panneau surélevé, des portes de placard grises, plan de travail en marbre, une crédence grise, une crédence en carrelage de pierre, sol en stratifié, un sol blanc et un plan de travail blanc.
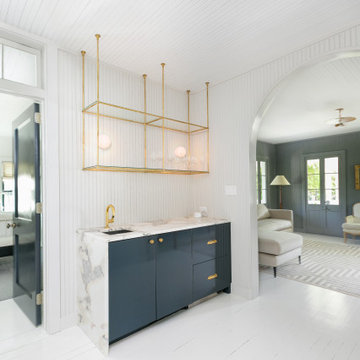
Wet bar featuring white painted flooring, dark navy custom cabinetry, white marble countertops with waterfall edge, historic, original beadboard ceilings and walls, arched cased opening, and brass open shelving
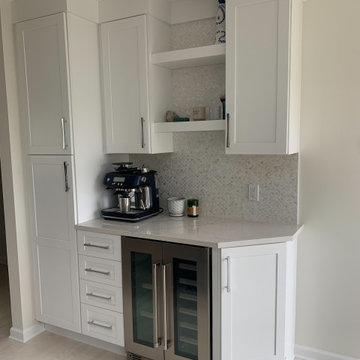
If you ask me, every kitchen needs a beverage area where coffee and cocktails can be made without disrupting the cooking flow.
Inspiration pour un petit bar de salon sans évier linéaire marin avec aucun évier ou lavabo, un placard à porte shaker, des portes de placard blanches, un plan de travail en quartz modifié, une crédence multicolore, une crédence en mosaïque, parquet clair, un sol blanc et un plan de travail blanc.
Inspiration pour un petit bar de salon sans évier linéaire marin avec aucun évier ou lavabo, un placard à porte shaker, des portes de placard blanches, un plan de travail en quartz modifié, une crédence multicolore, une crédence en mosaïque, parquet clair, un sol blanc et un plan de travail blanc.
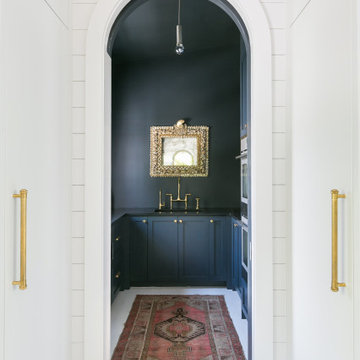
Wet bar featuring white painted flooring, dark navy custom cabinetry, dark granite countertops, moody dark paint and brass fixtures.
Idée de décoration pour un bar de salon marin en U avec un évier encastré, un placard à porte shaker, des portes de placard noires, un plan de travail en granite, un sol blanc et plan de travail noir.
Idée de décoration pour un bar de salon marin en U avec un évier encastré, un placard à porte shaker, des portes de placard noires, un plan de travail en granite, un sol blanc et plan de travail noir.
Idées déco de bars de salon bord de mer avec un sol blanc
1