Idées déco de bars de salon bord de mer avec un sol marron
Trier par :
Budget
Trier par:Populaires du jour
1 - 20 sur 290 photos
1 sur 3

Located in Old Seagrove, FL, this 1980's beach house was is steps away from the beach and a short walk from Seaside Square. Working with local general contractor, Corestruction, the existing 3 bedroom and 3 bath house was completely remodeled. Additionally, 3 more bedrooms and bathrooms were constructed over the existing garage and kitchen, staying within the original footprint. This modern coastal design focused on maximizing light and creating a comfortable and inviting home to accommodate large families vacationing at the beach. The large backyard was completely overhauled, adding a pool, limestone pavers and turf, to create a relaxing outdoor living space.

Exemple d'un bar de salon avec évier linéaire bord de mer de taille moyenne avec un évier encastré, un placard à porte shaker, des portes de placard bleues, un plan de travail en quartz modifié, une crédence grise, une crédence en carreau de porcelaine, parquet clair, un sol marron et un plan de travail blanc.
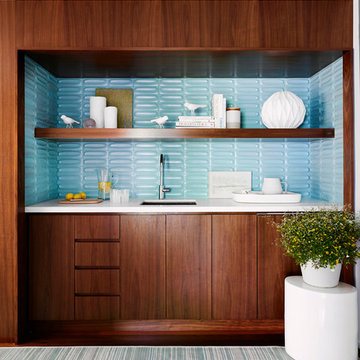
Vibrant colors and textures inspired by the sea and sky invite entertaining and relaxation at this Hamptons summer home embellished with artisanally crafted and vintage pieces. Photography by Thomas Loof.

Our clients hired us to completely renovate and furnish their PEI home — and the results were transformative. Inspired by their natural views and love of entertaining, each space in this PEI home is distinctly original yet part of the collective whole.
We used color, patterns, and texture to invite personality into every room: the fish scale tile backsplash mosaic in the kitchen, the custom lighting installation in the dining room, the unique wallpapers in the pantry, powder room and mudroom, and the gorgeous natural stone surfaces in the primary bathroom and family room.
We also hand-designed several features in every room, from custom furnishings to storage benches and shelving to unique honeycomb-shaped bar shelves in the basement lounge.
The result is a home designed for relaxing, gathering, and enjoying the simple life as a couple.

custom curved sofa, custom furniture, custom window treatment, custom-built-in bar & bookcase, custom area rug, custom window treatment, blue, cream, white, black, silver,
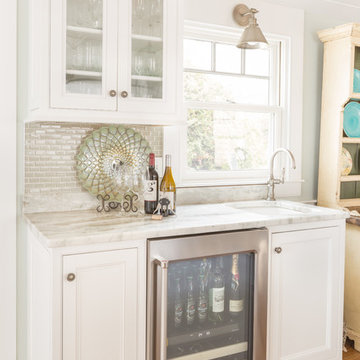
Creating a space that combined the warmth of an older home with the features and materials of today was the task for the designer on this project located on Cape Cod. The designer used Mouser Cabinetry with a beaded face frame and the Stratford inset door style in white throughout the kitchen.
Kyle J Caldwell Photography
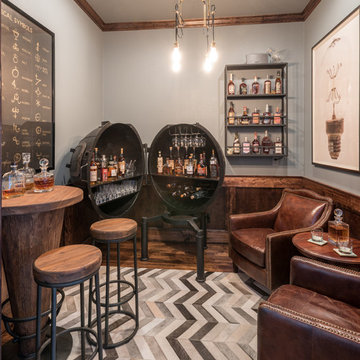
Exemple d'un bar de salon bord de mer avec des tabourets, un placard sans porte, un plan de travail en bois, parquet foncé, un sol marron et un plan de travail marron.

Birchwood Construction had the pleasure of working with Jonathan Lee Architects to revitalize this beautiful waterfront cottage. Located in the historic Belvedere Club community, the home's exterior design pays homage to its original 1800s grand Southern style. To honor the iconic look of this era, Birchwood craftsmen cut and shaped custom rafter tails and an elegant, custom-made, screen door. The home is framed by a wraparound front porch providing incomparable Lake Charlevoix views.
The interior is embellished with unique flat matte-finished countertops in the kitchen. The raw look complements and contrasts with the high gloss grey tile backsplash. Custom wood paneling captures the cottage feel throughout the rest of the home. McCaffery Painting and Decorating provided the finishing touches by giving the remodeled rooms a fresh coat of paint.
Photo credit: Phoenix Photographic

www.genevacabinet.com . . . Home bar on upper level of home, cabinetry by Medallion Cabinetry
Inspiration pour un bar de salon avec évier parallèle marin de taille moyenne avec un évier encastré, un placard à porte plane, des portes de placard blanches, un plan de travail en quartz modifié, une crédence blanche, une crédence en lambris de bois, un sol en bois brun, un sol marron et un plan de travail blanc.
Inspiration pour un bar de salon avec évier parallèle marin de taille moyenne avec un évier encastré, un placard à porte plane, des portes de placard blanches, un plan de travail en quartz modifié, une crédence blanche, une crédence en lambris de bois, un sol en bois brun, un sol marron et un plan de travail blanc.

Inspiration pour un bar de salon avec évier linéaire marin de taille moyenne avec un évier encastré, un placard avec porte à panneau surélevé, des portes de placard blanches, un plan de travail en quartz, une crédence marron, une crédence en bois, un sol en carrelage de céramique, un sol marron et un plan de travail blanc.
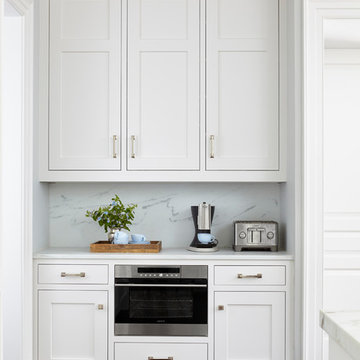
Simple white look with built in microwave to maximize countertop space. Stainless steel accessories of coffee maker, toaster and microwave to compliment the white cabinetry.
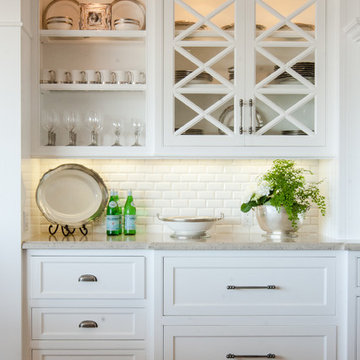
Exemple d'un bar de salon linéaire bord de mer de taille moyenne avec un placard avec porte à panneau encastré, des portes de placard blanches, un sol en bois brun, une crédence blanche, aucun évier ou lavabo, un plan de travail en quartz modifié et un sol marron.
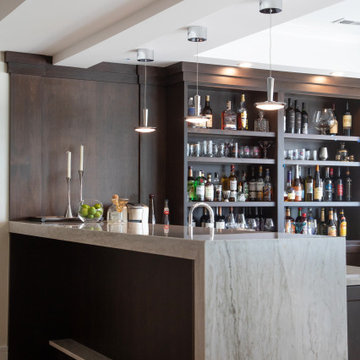
Home bar features stone counter with waterfall edge
Cette image montre un bar de salon avec évier marin en U et bois foncé de taille moyenne avec un évier encastré, un placard à porte plane, un plan de travail en quartz, un sol en bois brun, un sol marron et un plan de travail beige.
Cette image montre un bar de salon avec évier marin en U et bois foncé de taille moyenne avec un évier encastré, un placard à porte plane, un plan de travail en quartz, un sol en bois brun, un sol marron et un plan de travail beige.

This cozy lake cottage skillfully incorporates a number of features that would normally be restricted to a larger home design. A glance of the exterior reveals a simple story and a half gable running the length of the home, enveloping the majority of the interior spaces. To the rear, a pair of gables with copper roofing flanks a covered dining area and screened porch. Inside, a linear foyer reveals a generous staircase with cascading landing.
Further back, a centrally placed kitchen is connected to all of the other main level entertaining spaces through expansive cased openings. A private study serves as the perfect buffer between the homes master suite and living room. Despite its small footprint, the master suite manages to incorporate several closets, built-ins, and adjacent master bath complete with a soaker tub flanked by separate enclosures for a shower and water closet.
Upstairs, a generous double vanity bathroom is shared by a bunkroom, exercise space, and private bedroom. The bunkroom is configured to provide sleeping accommodations for up to 4 people. The rear-facing exercise has great views of the lake through a set of windows that overlook the copper roof of the screened porch below.
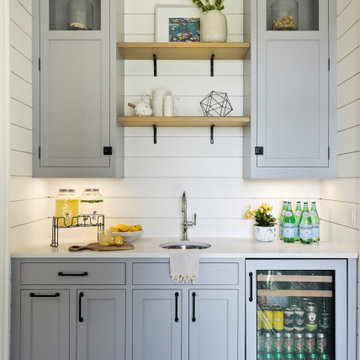
Idée de décoration pour un bar de salon marin avec un évier encastré, un placard à porte shaker, des portes de placard grises, un sol en bois brun, un sol marron et un plan de travail blanc.

Idée de décoration pour un grand bar de salon marin en U avec un placard à porte affleurante, des portes de placard blanches, un plan de travail en bois, une crédence marron, une crédence en quartz modifié, un sol en bois brun, un sol marron et un plan de travail blanc.

Photo by Tony Lopez / East End Film & Digital
Exemple d'un bar de salon avec évier linéaire bord de mer en bois clair de taille moyenne avec un évier encastré, un placard à porte shaker, un plan de travail en verre, une crédence bleue, une crédence en céramique, parquet clair, un sol marron et un plan de travail turquoise.
Exemple d'un bar de salon avec évier linéaire bord de mer en bois clair de taille moyenne avec un évier encastré, un placard à porte shaker, un plan de travail en verre, une crédence bleue, une crédence en céramique, parquet clair, un sol marron et un plan de travail turquoise.

Idée de décoration pour un grand bar de salon sans évier linéaire marin en bois brun avec un évier encastré, des étagères flottantes, un plan de travail en quartz modifié, une crédence noire, une crédence en carreau de verre, un sol en bois brun, un sol marron et plan de travail noir.

Cette image montre un petit bar de salon avec évier linéaire marin avec un évier encastré, un placard à porte shaker, des portes de placard blanches, un plan de travail en quartz modifié, un sol en bois brun, un sol marron et un plan de travail beige.
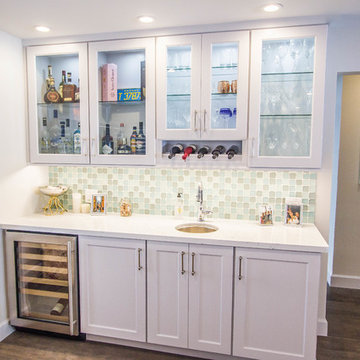
Inspiration pour un bar de salon avec évier linéaire marin de taille moyenne avec un évier encastré, un placard à porte shaker, des portes de placard blanches, un plan de travail en quartz, une crédence multicolore, une crédence en carreau de verre, parquet foncé, un sol marron et un plan de travail blanc.
Idées déco de bars de salon bord de mer avec un sol marron
1