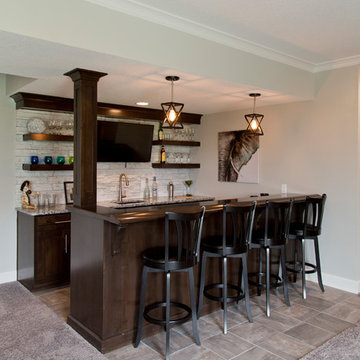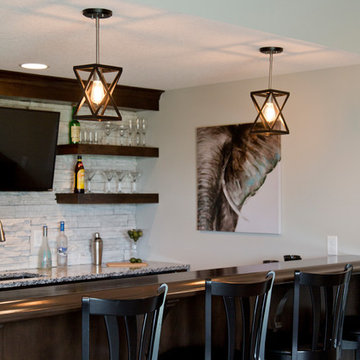Idées déco de bars de salon campagne avec moquette
Trier par :
Budget
Trier par:Populaires du jour
1 - 20 sur 38 photos
1 sur 3

This home is full of clean lines, soft whites and grey, & lots of built-in pieces. Large entry area with message center, dual closets, custom bench with hooks and cubbies to keep organized. Living room fireplace with shiplap, custom mantel and cabinets, and white brick.

Aménagement d'un bar de salon linéaire campagne en bois clair avec un chariot mini-bar, un placard à porte plane, un plan de travail en bois, moquette, un sol beige et un plan de travail beige.

Inspiration pour un bar de salon avec évier rustique en U avec un évier posé, un plan de travail en bois, une crédence blanche, une crédence en bois, un sol gris, un plan de travail marron et moquette.
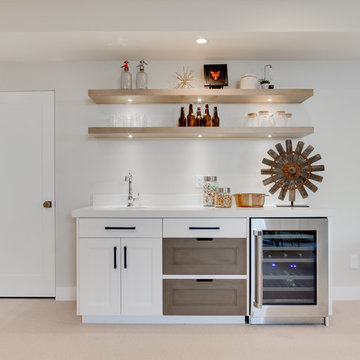
Interior Designer: Simons Design Studio
Builder: Magleby Construction
Photography: Allison Niccum
Exemple d'un bar de salon avec évier linéaire nature avec moquette, un sol beige, un évier encastré, un placard à porte shaker, des portes de placard blanches, un plan de travail en quartz et un plan de travail blanc.
Exemple d'un bar de salon avec évier linéaire nature avec moquette, un sol beige, un évier encastré, un placard à porte shaker, des portes de placard blanches, un plan de travail en quartz et un plan de travail blanc.
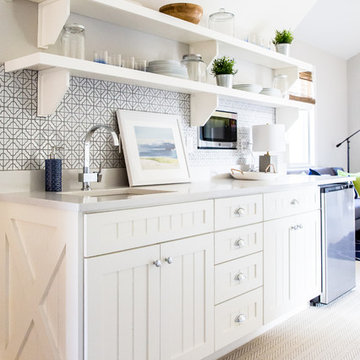
Inspiration pour un bar de salon avec évier linéaire rustique de taille moyenne avec un évier encastré, des portes de placard blanches, un plan de travail en quartz modifié, une crédence multicolore, une crédence en céramique, moquette et un placard avec porte à panneau encastré.

A hill country farmhouse at 3,181 square feet and situated in the Texas hill country of New Braunfels, in the neighborhood of Copper Ridge, with only a fifteen minute drive north to Canyon Lake. Three key features to the exterior are the use of board and batten walls, reclaimed brick, and exposed rafter tails. On the inside it’s the wood beams, reclaimed wood wallboards, and tile wall accents that catch the eye around every corner of this three-bedroom home. Windows across each side flood the large kitchen and great room with natural light, offering magnificent views out both the front and the back of the home.

Basement remodel by Buckeye Basements, Inc.
Idée de décoration pour un bar de salon parallèle champêtre en bois foncé avec des tabourets, un placard à porte shaker, une crédence en brique, moquette et un sol gris.
Idée de décoration pour un bar de salon parallèle champêtre en bois foncé avec des tabourets, un placard à porte shaker, une crédence en brique, moquette et un sol gris.
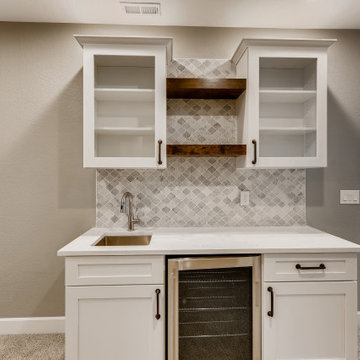
This beautiful basement has gray walls with medium sized white trim. The flooring is nylon carpet in a speckled white coloring. The windows have a white frame with a medium sized, white, wooden window sill. The wet bar has white recessed panels with black metallic handles. In between the two cabinets is a stainless steel drink cooler. The countertop is a white, quartz fitted with an undermounted sink equipped with a stainless steel faucet. Above the wet bar are two white, wooden cabinets with glass recessed panels and black metallic handles. Connecting the two upper cabinets are two wooden, floating shelves with a dark brown stain. The wet bar backsplash is a white and gray ceramic tile laid in a mosaic style that runs up the wall between the cabinets.
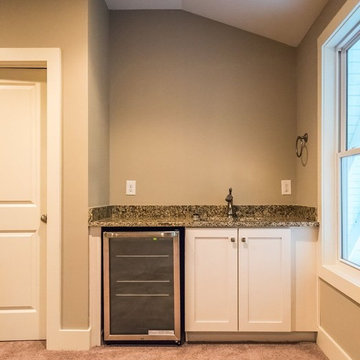
Aménagement d'un petit bar de salon avec évier linéaire campagne avec un évier encastré, un placard avec porte à panneau encastré, des portes de placard blanches, un plan de travail en granite, moquette, un sol beige et un plan de travail multicolore.
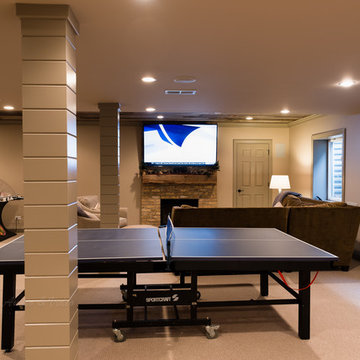
Basement remodel in conjunction with Blank & Baker Construction. We created a media room with surround sound, a bar and whole house audio system.
photo credit: David Davis www.daviddavis.photography
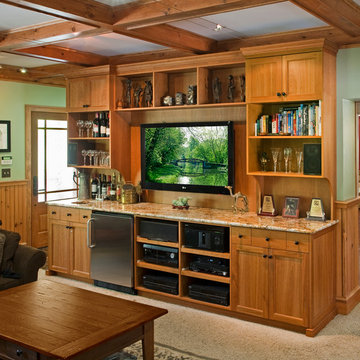
This Superior Woodcraft custom-made home entertainment system is handcrafted in natural cherry. The built-in cabinetry in the family game room houses a flat screen TV, stereo system, beverage refrigerator, wine glasses, locked cabinetry to safely store alcohol, display of art work and ample room for storage. This handcrafted custom cabinetry provides great utility for a game room. Plus it blends nicely with the rustic wood beams and wainscot panels.
Photo Credit: Randl Bye

Deborah Walker
Réalisation d'un bar de salon avec évier linéaire champêtre de taille moyenne avec aucun évier ou lavabo, un placard avec porte à panneau surélevé, des portes de placard noires, une crédence marron, une crédence en carrelage métro, moquette et un sol beige.
Réalisation d'un bar de salon avec évier linéaire champêtre de taille moyenne avec aucun évier ou lavabo, un placard avec porte à panneau surélevé, des portes de placard noires, une crédence marron, une crédence en carrelage métro, moquette et un sol beige.
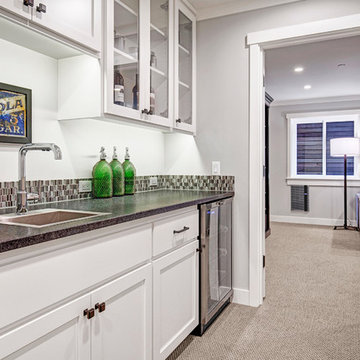
Cette image montre un bar de salon avec évier rustique avec un évier encastré, des portes de placard blanches, un plan de travail en quartz, une crédence en mosaïque et moquette.
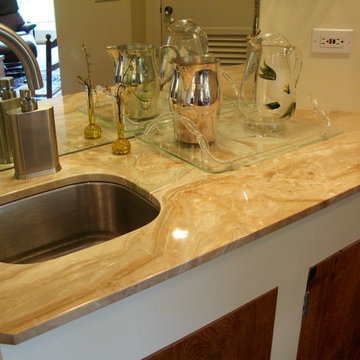
A closer look at the wet bar, reveals its beautiful stone and clean angles
Idées déco pour un grand bar de salon avec évier campagne en U et bois vieilli avec un évier encastré, un placard à porte plane, un plan de travail en onyx, moquette, un sol noir et un plan de travail beige.
Idées déco pour un grand bar de salon avec évier campagne en U et bois vieilli avec un évier encastré, un placard à porte plane, un plan de travail en onyx, moquette, un sol noir et un plan de travail beige.
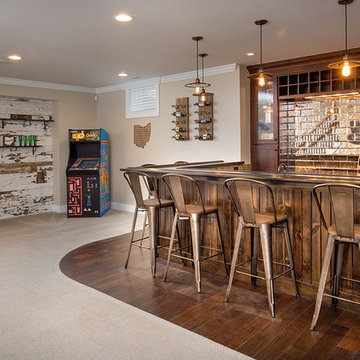
J.E. Evans Photography
Idée de décoration pour un bar de salon champêtre avec moquette.
Idée de décoration pour un bar de salon champêtre avec moquette.
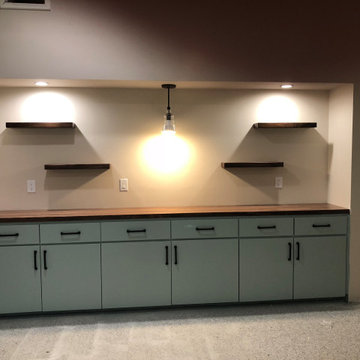
Edge Grain Walnut bar top with floating shelves
Idées déco pour un bar de salon sans évier linéaire campagne de taille moyenne avec un placard à porte plane, des portes de placards vertess, un plan de travail en bois, moquette, un sol beige et un plan de travail marron.
Idées déco pour un bar de salon sans évier linéaire campagne de taille moyenne avec un placard à porte plane, des portes de placards vertess, un plan de travail en bois, moquette, un sol beige et un plan de travail marron.
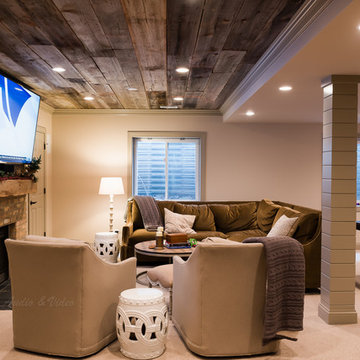
Basement remodel in conjunction with Blank & Baker Construction. We created a media room with surround sound, a bar and whole house audio system.
photo credit: David Davis www.daviddavis.photography
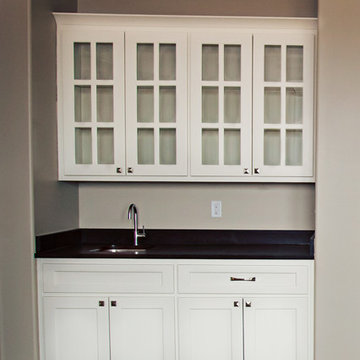
Wetbar nook in gameroom features glass front top cabinets and solid shaker style lower cabinets with ample storage for games, glassware, bar items to service your gameroom. Undermount stainless steel sink and faucet offer the ultimate convenience for entertaining.
Idées déco de bars de salon campagne avec moquette
1
