Idées déco de bars de salon campagne avec un sol gris
Trier par :
Budget
Trier par:Populaires du jour
41 - 60 sur 83 photos
1 sur 3
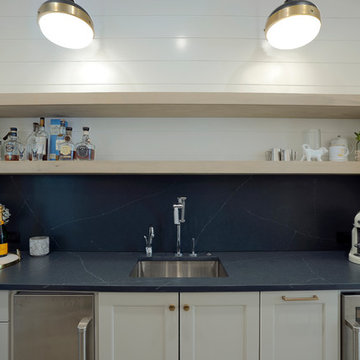
Idées déco pour un bar de salon avec évier linéaire campagne de taille moyenne avec un évier encastré, un placard à porte shaker, des portes de placard grises, un plan de travail en quartz modifié, une crédence grise, une crédence en dalle de pierre, sol en béton ciré, un sol gris et un plan de travail gris.
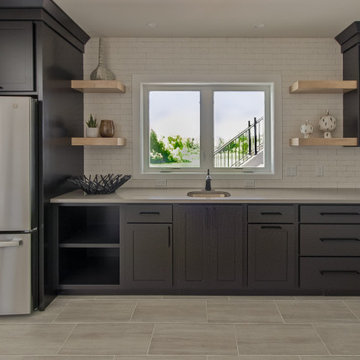
Lower Level Bar Floor Tile by Interceramic - Crosswinds, Brisk || Bar Backsplash by Ceramic Tile Works - Expo Chalk White
Idée de décoration pour un bar de salon champêtre en bois foncé avec un évier encastré, une crédence blanche, une crédence en céramique, un sol en carrelage de céramique et un sol gris.
Idée de décoration pour un bar de salon champêtre en bois foncé avec un évier encastré, une crédence blanche, une crédence en céramique, un sol en carrelage de céramique et un sol gris.
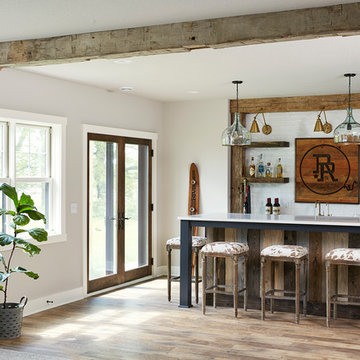
Custom wet bar with island featuring rustic wood beams and pendant lighting.
Aménagement d'un grand bar de salon parallèle campagne avec des tabourets, un évier encastré, un placard à porte shaker, des portes de placard noires, un plan de travail en quartz modifié, une crédence blanche, une crédence en carrelage métro, un sol en vinyl, un sol gris et un plan de travail blanc.
Aménagement d'un grand bar de salon parallèle campagne avec des tabourets, un évier encastré, un placard à porte shaker, des portes de placard noires, un plan de travail en quartz modifié, une crédence blanche, une crédence en carrelage métro, un sol en vinyl, un sol gris et un plan de travail blanc.
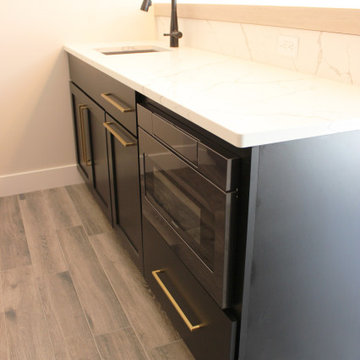
Home bar in Lower Level of a new Bettendorf Iowa home. Black cabinetry, White Oak floating shelves, and Black Stainless appliances featured. Design and materials by Village Home Stores for Aspen Homes.
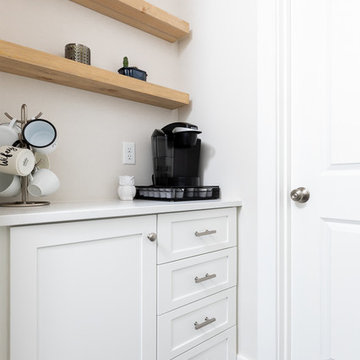
Seacoast Real Estate Photography
Idées déco pour un petit bar de salon linéaire campagne avec un placard à porte shaker, des portes de placard blanches, un sol en carrelage de céramique, un sol gris et un plan de travail blanc.
Idées déco pour un petit bar de salon linéaire campagne avec un placard à porte shaker, des portes de placard blanches, un sol en carrelage de céramique, un sol gris et un plan de travail blanc.
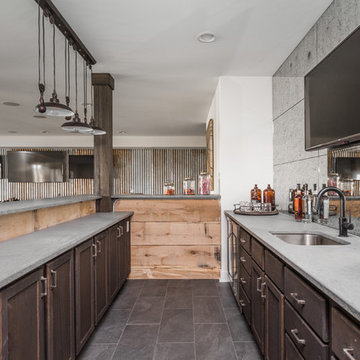
Réalisation d'un grand bar de salon avec évier champêtre en L et bois clair avec un évier posé, un plan de travail en béton, une crédence multicolore, une crédence en feuille de verre, un sol en carrelage de céramique et un sol gris.
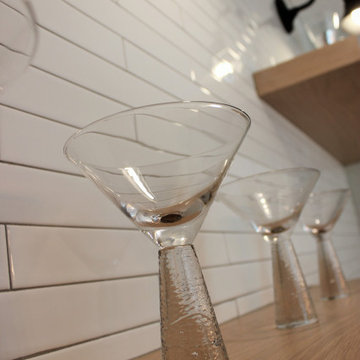
Home bar in Lower Level of a new Bettendorf Iowa home. Black cabinetry, White Oak floating shelves, and Black Stainless appliances featured. Design and materials by Village Home Stores for Aspen Homes.
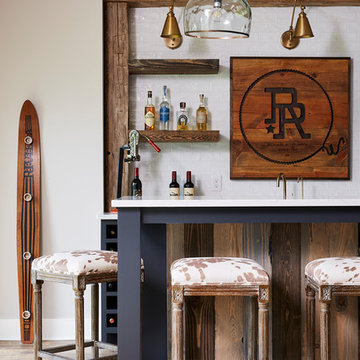
Custom wet bar with island featuring rustic wood beams and pendant lighting.
Cette image montre un grand bar de salon parallèle rustique avec des tabourets, un évier encastré, un placard à porte shaker, des portes de placard noires, un plan de travail en quartz modifié, une crédence blanche, une crédence en carrelage métro, un sol en vinyl, un sol gris et un plan de travail blanc.
Cette image montre un grand bar de salon parallèle rustique avec des tabourets, un évier encastré, un placard à porte shaker, des portes de placard noires, un plan de travail en quartz modifié, une crédence blanche, une crédence en carrelage métro, un sol en vinyl, un sol gris et un plan de travail blanc.
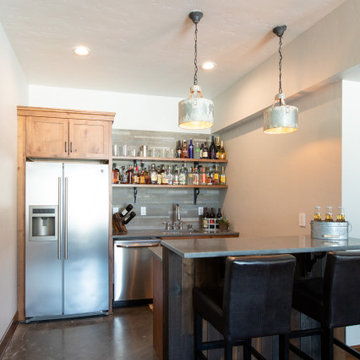
Functional, beautiful, and hard-wearing surfaces are the name of the game in this basement bar. The dark-stained barn wood bar back will hold its own against the inevitable shoe scuffs of guests. The slate back splash tiles and galvanized metal pendant lights are built to last while holding up to years of use.
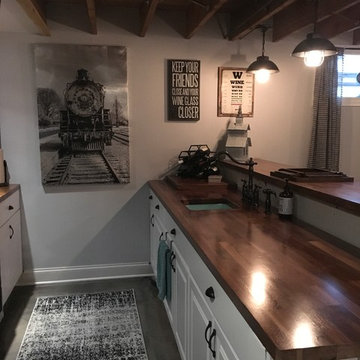
Aménagement d'un bar de salon linéaire campagne de taille moyenne avec des tabourets, un évier encastré, un plan de travail en bois, sol en béton ciré et un sol gris.
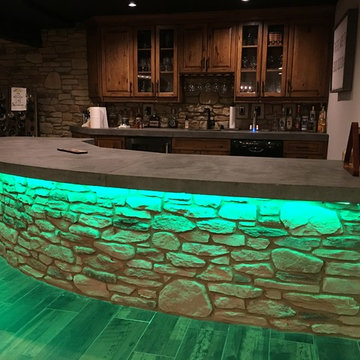
Our colour changing LEDs were a fascinating addition to this bar counter.
Exemple d'un grand bar de salon parallèle nature en bois vieilli avec des tabourets, un plan de travail en bois, une crédence marron, une crédence en bois, un sol en ardoise, un sol gris et un plan de travail marron.
Exemple d'un grand bar de salon parallèle nature en bois vieilli avec des tabourets, un plan de travail en bois, une crédence marron, une crédence en bois, un sol en ardoise, un sol gris et un plan de travail marron.
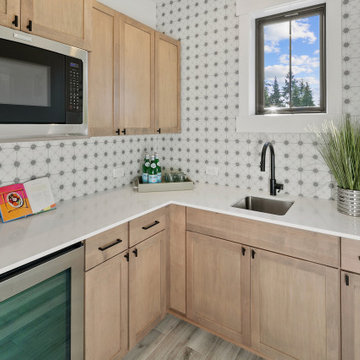
The Kelso's Media Room Home Bar is a stylish and functional space designed for entertainment and relaxation. The beverage center offers a convenient storage solution for drinks and refreshments, while the black sink faucet adds a touch of sophistication. The black windows provide a sleek and modern aesthetic, enhancing the overall ambiance of the room. The Home Theater Kitchen features light stained wood cabinets, adding warmth and elegance to the space. The mosaic backsplash/wall tile adds visual interest and texture, creating a focal point in the room. The wet bar and wet bar sink provide a dedicated area for preparing and serving beverages, making it easy to entertain guests. The white quartz countertop offers a clean and sleek surface, complementing the surrounding elements. The Kelso's Media Room Home Bar is the perfect space for enjoying movies, hosting gatherings, and enjoying quality time with family and friends.
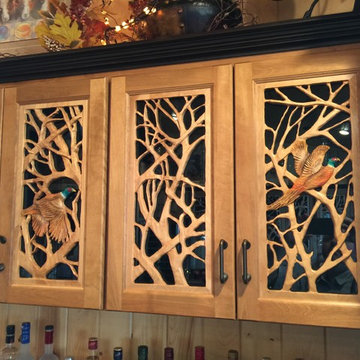
Réalisation d'un bar de salon linéaire champêtre en bois foncé de taille moyenne avec des tabourets, un évier encastré, un placard à porte vitrée, un plan de travail en onyx, une crédence en bois, moquette et un sol gris.
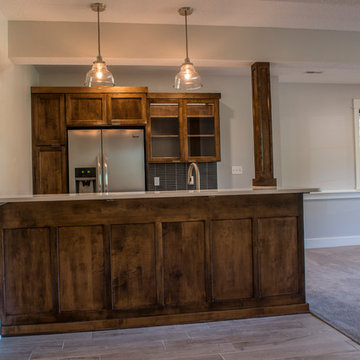
Custom cabinetry and carpentry for beautiful and functional mini-kitchen by the large basement family room.
Exemple d'un bar de salon avec évier parallèle nature en bois foncé avec un placard avec porte à panneau surélevé, un plan de travail en quartz modifié, une crédence grise, une crédence en carreau de verre, un sol en carrelage de porcelaine et un sol gris.
Exemple d'un bar de salon avec évier parallèle nature en bois foncé avec un placard avec porte à panneau surélevé, un plan de travail en quartz modifié, une crédence grise, une crédence en carreau de verre, un sol en carrelage de porcelaine et un sol gris.
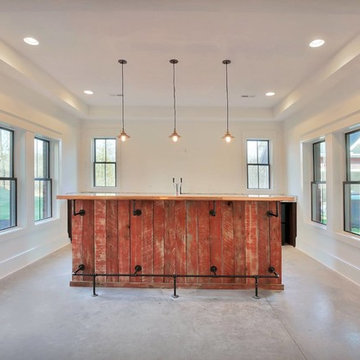
Aménagement d'un bar de salon parallèle campagne de taille moyenne avec sol en béton ciré et un sol gris.
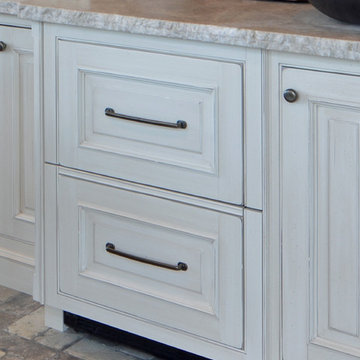
Using the home’s Victorian architecture and existing mill-work as inspiration we remodeled an antique home to its vintage roots. First focus was to restore the kitchen, but an addition seemed to be in order as the homeowners wanted a cheery breakfast room. The Client dreamt of a built-in buffet to house their many collections and a wet bar for casual entertaining. Using Pavilion Raised inset doorstyle cabinetry, we provided a hutch with plenty of storage, mullioned glass doors for displaying antique glassware and period details such as chamfers, wainscot panels and valances. To the right we accommodated a wet bar complete with two under-counter refrigerator units, a vessel sink, and reclaimed wood shelves. The rustic hand painted dining table with its colorful mix of chairs, the owner’s collection of colorful accessories and whimsical light fixtures, plus a bay window seat complete the room.
The mullioned glass door display cabinets have a specialty cottage red beadboard interior to tie in with the red furniture accents. The backsplash features a framed panel with Wood-Mode’s scalloped inserts at the buffet (sized to compliment the cabinetry above) and tin tiles at the bar. The hutch’s light valance features a curved corner detail and edge bead integrated right into the cabinets’ bottom rail. Also note the decorative integrated panels on the under-counter refrigerator drawers. Also, the client wanted to have a small TV somewhere, so we placed it in the center of the hutch, behind doors. The inset hinges allow the doors to swing fully open when the TV is on; the rest of the time no one would know it was there.
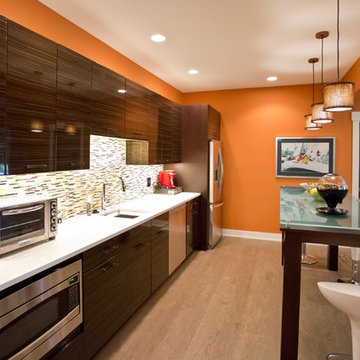
Simple and attractive, this functional design goes above and beyond to meet the needs of homeowners. The main level includes all the amenities needed to comfortably entertain. Formal dining and sitting areas are located at the front of the home, while the rest of the floor is more casual. The kitchen and adjoining hearth room lead to the outdoor living space, providing ample space to gather and lounge. Upstairs, the luxurious master bedroom suite is joined by two additional bedrooms, which share an en suite bathroom. A guest bedroom can be found on the lower level, along with a family room and recreation areas.
Photographer: TerVeen Photography
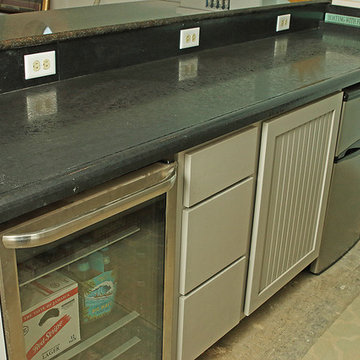
Painted (grey) Custom maple cabinets in a Nautical - Shaker style with beaded accents.
Cette photo montre un bar de salon avec évier parallèle nature de taille moyenne avec un évier posé, un placard à porte shaker, des portes de placard grises, un plan de travail en granite, une crédence blanche, une crédence en carrelage métro, sol en béton ciré et un sol gris.
Cette photo montre un bar de salon avec évier parallèle nature de taille moyenne avec un évier posé, un placard à porte shaker, des portes de placard grises, un plan de travail en granite, une crédence blanche, une crédence en carrelage métro, sol en béton ciré et un sol gris.
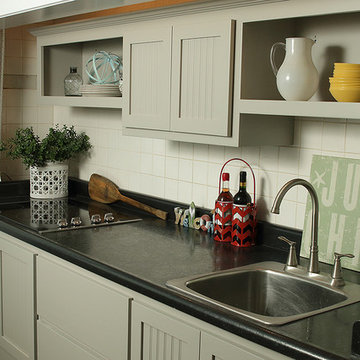
Painted (grey) Custom maple cabinets in a Nautical - Shaker style with beaded accents.
Exemple d'un bar de salon avec évier parallèle nature de taille moyenne avec un évier posé, un placard à porte affleurante, des portes de placard grises, un plan de travail en granite, une crédence noire, sol en béton ciré, un sol gris et une crédence en carrelage métro.
Exemple d'un bar de salon avec évier parallèle nature de taille moyenne avec un évier posé, un placard à porte affleurante, des portes de placard grises, un plan de travail en granite, une crédence noire, sol en béton ciré, un sol gris et une crédence en carrelage métro.
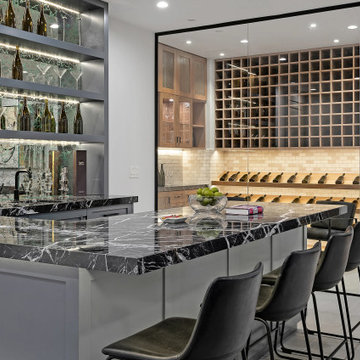
Inspiration pour un bar de salon avec évier rustique en U avec un placard sans porte, des portes de placard grises, plan de travail en marbre, un sol gris et un plan de travail multicolore.
Idées déco de bars de salon campagne avec un sol gris
3