Idées déco de bars de salon campagne avec une crédence en céramique
Trier par :
Budget
Trier par:Populaires du jour
1 - 20 sur 135 photos
1 sur 3

The Butler’s Pantry quickly became one of our favorite spaces in this home! We had fun with the backsplash tile patten (utilizing the same tile we highlighted in the kitchen but installed in a herringbone pattern). Continuing the warm tones through this space with the butcher block counter and open shelving, it works to unite the front and back of the house. Plus, this space is home to the kegerator with custom family tap handles!

Idées déco pour un bar de salon sans évier parallèle campagne de taille moyenne avec aucun évier ou lavabo, un placard à porte shaker, des portes de placard blanches, un plan de travail en quartz, une crédence blanche, une crédence en céramique, un sol en vinyl, un sol marron et un plan de travail blanc.

Builder: Homes by True North
Interior Designer: L. Rose Interiors
Photographer: M-Buck Studio
This charming house wraps all of the conveniences of a modern, open concept floor plan inside of a wonderfully detailed modern farmhouse exterior. The front elevation sets the tone with its distinctive twin gable roofline and hipped main level roofline. Large forward facing windows are sheltered by a deep and inviting front porch, which is further detailed by its use of square columns, rafter tails, and old world copper lighting.
Inside the foyer, all of the public spaces for entertaining guests are within eyesight. At the heart of this home is a living room bursting with traditional moldings, columns, and tiled fireplace surround. Opposite and on axis with the custom fireplace, is an expansive open concept kitchen with an island that comfortably seats four. During the spring and summer months, the entertainment capacity of the living room can be expanded out onto the rear patio featuring stone pavers, stone fireplace, and retractable screens for added convenience.
When the day is done, and it’s time to rest, this home provides four separate sleeping quarters. Three of them can be found upstairs, including an office that can easily be converted into an extra bedroom. The master suite is tucked away in its own private wing off the main level stair hall. Lastly, more entertainment space is provided in the form of a lower level complete with a theatre room and exercise space.

After purchasing this home my clients wanted to update the house to their lifestyle and taste. We remodeled the home to enhance the master suite, all bathrooms, paint, lighting, and furniture.
Photography: Michael Wiltbank

Cette image montre un grand bar de salon rustique avec un chariot mini-bar, aucun évier ou lavabo, un placard à porte shaker, des portes de placard grises, plan de travail en marbre, une crédence rose, une crédence en céramique, un sol en bois brun, un sol marron et un plan de travail gris.
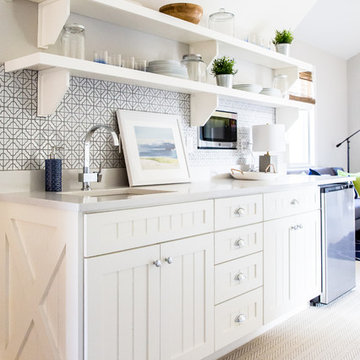
Inspiration pour un bar de salon avec évier linéaire rustique de taille moyenne avec un évier encastré, des portes de placard blanches, un plan de travail en quartz modifié, une crédence multicolore, une crédence en céramique, moquette et un placard avec porte à panneau encastré.

Réalisation d'un bar de salon champêtre en U de taille moyenne avec des tabourets, un évier encastré, un placard avec porte à panneau surélevé, des portes de placard noires, un plan de travail en granite, une crédence beige, une crédence en céramique, parquet foncé, un sol marron et un plan de travail beige.
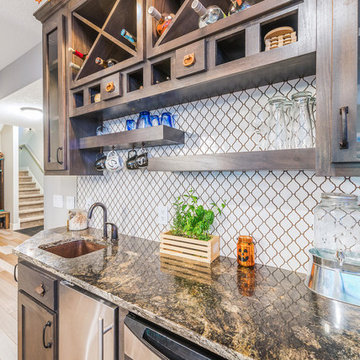
Wet bar with drop in copper sink
Randall Baum - Elevate Photography
Idées déco pour un bar de salon avec évier linéaire campagne en bois brun de taille moyenne avec un évier posé, un placard sans porte, un plan de travail en granite, une crédence multicolore, une crédence en céramique, un sol en bois brun et un sol marron.
Idées déco pour un bar de salon avec évier linéaire campagne en bois brun de taille moyenne avec un évier posé, un placard sans porte, un plan de travail en granite, une crédence multicolore, une crédence en céramique, un sol en bois brun et un sol marron.
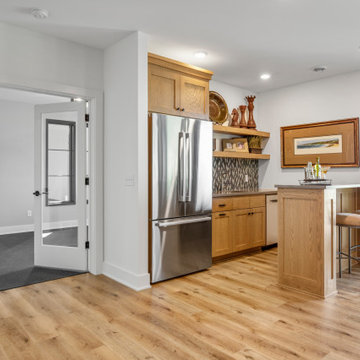
Expansive lower level family room featuring wet bar, exercise room and sport court.
Aménagement d'un très grand bar de salon campagne avec un évier encastré, un placard à porte plane, des portes de placard marrons, un plan de travail en quartz modifié, une crédence marron, une crédence en céramique, parquet clair, un sol marron et un plan de travail marron.
Aménagement d'un très grand bar de salon campagne avec un évier encastré, un placard à porte plane, des portes de placard marrons, un plan de travail en quartz modifié, une crédence marron, une crédence en céramique, parquet clair, un sol marron et un plan de travail marron.

Cette photo montre un bar de salon avec évier linéaire nature de taille moyenne avec un sol en carrelage de porcelaine, un sol marron, un évier encastré, un placard à porte shaker, des portes de placard grises, un plan de travail en quartz modifié, une crédence blanche, une crédence en céramique et un plan de travail blanc.

Lower Level Wet Bar
Réalisation d'un bar de salon avec évier parallèle champêtre de taille moyenne avec un évier encastré, un placard à porte affleurante, des portes de placard noires, un plan de travail en quartz modifié, une crédence blanche, une crédence en céramique, un sol en carrelage de porcelaine, un sol gris et un plan de travail blanc.
Réalisation d'un bar de salon avec évier parallèle champêtre de taille moyenne avec un évier encastré, un placard à porte affleurante, des portes de placard noires, un plan de travail en quartz modifié, une crédence blanche, une crédence en céramique, un sol en carrelage de porcelaine, un sol gris et un plan de travail blanc.
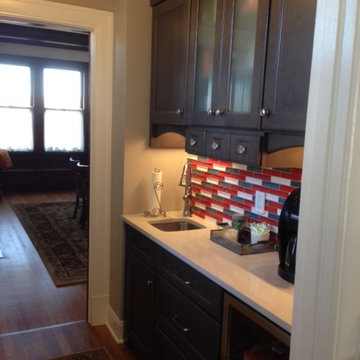
We turned the old butlers pantry into a small bar between the kitchen and formal dining room. Using the same gray cabinets that we used on island tied the rooms together.
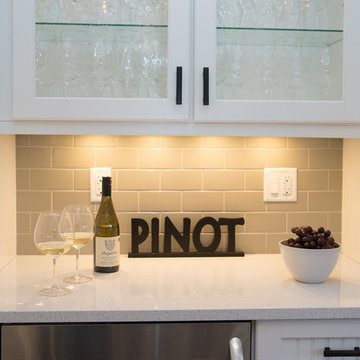
The existing space was over compartmentalized and was never going to function properly as a place to cook and entertain friends. The new design involved removing an extra entry point & created all the zones necessary for fine entertaining while overlooking the vineyard.
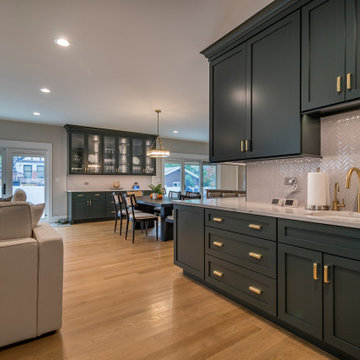
Exemple d'un bar de salon sans évier linéaire nature avec aucun évier ou lavabo, un placard à porte shaker, des portes de placard blanches, plan de travail en marbre, une crédence grise, une crédence en céramique, un sol en bois brun, un sol marron et un plan de travail multicolore.

Kitchen bar with custom cabinets, wine refrigerator, and antique mirror.
Aménagement d'un bar de salon campagne en U avec un placard à porte shaker, des portes de placard blanches, plan de travail en marbre, une crédence en céramique, un sol en bois brun, un sol marron et un plan de travail blanc.
Aménagement d'un bar de salon campagne en U avec un placard à porte shaker, des portes de placard blanches, plan de travail en marbre, une crédence en céramique, un sol en bois brun, un sol marron et un plan de travail blanc.

2021 - 3,100 square foot Coastal Farmhouse Style Residence completed with French oak hardwood floors throughout, light and bright with black and natural accents.

Every detail of this new construction home was planned and thought of. From the door knobs to light fixtures this home turned into a modern farmhouse master piece! The Highland Park family of 6 aimed to create an oasis for their extended family and friends to enjoy. We added a large sectional, extra island space and a spacious outdoor setup to complete this goal. Our tile selections added special details to the bathrooms, mudroom and laundry room. The lighting lit up the gorgeous wallpaper and paint selections. To top it off the accessories were the perfect way to accentuate the style and excitement within this home! This project is truly one of our favorites. Hopefully we can enjoy cocktails in the pool soon!
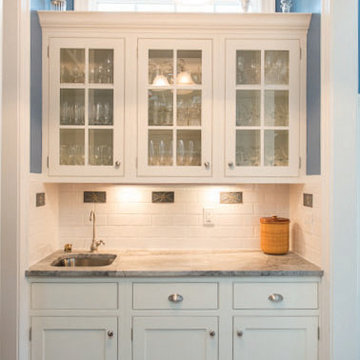
Cette photo montre un bar de salon avec évier linéaire nature de taille moyenne avec un évier encastré, un placard à porte plane, des portes de placard blanches, un plan de travail en granite, une crédence blanche, une crédence en céramique et un sol en bois brun.
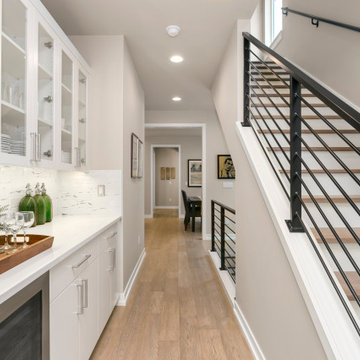
Cette image montre un bar de salon avec évier rustique avec un placard à porte plane, des portes de placard blanches, un plan de travail en quartz, une crédence blanche, une crédence en céramique, parquet clair et un plan de travail blanc.
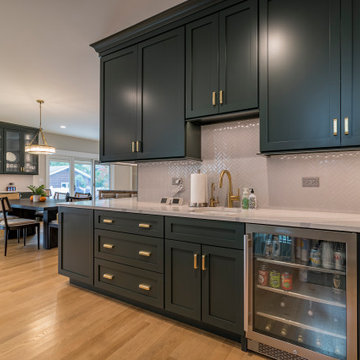
Réalisation d'un bar de salon sans évier linéaire champêtre avec aucun évier ou lavabo, un placard à porte shaker, des portes de placard blanches, plan de travail en marbre, une crédence grise, une crédence en céramique, un sol en bois brun, un sol marron et un plan de travail multicolore.
Idées déco de bars de salon campagne avec une crédence en céramique
1