Idées déco de bars de salon classiques avec des portes de placard grises
Trier par :
Budget
Trier par:Populaires du jour
61 - 80 sur 1 535 photos
1 sur 3

Aménagement d'un petit bar de salon sans évier linéaire classique avec un placard avec porte à panneau encastré, des portes de placard grises, un plan de travail en quartz modifié, une crédence blanche, une crédence en carreau de porcelaine, un sol en vinyl et un plan de travail blanc.

Lower Level Bar
Réalisation d'un bar de salon avec évier parallèle tradition de taille moyenne avec un évier encastré, un placard avec porte à panneau encastré, des portes de placard grises, un plan de travail en quartz, une crédence marron, une crédence en mosaïque, parquet clair, un sol marron et un plan de travail blanc.
Réalisation d'un bar de salon avec évier parallèle tradition de taille moyenne avec un évier encastré, un placard avec porte à panneau encastré, des portes de placard grises, un plan de travail en quartz, une crédence marron, une crédence en mosaïque, parquet clair, un sol marron et un plan de travail blanc.
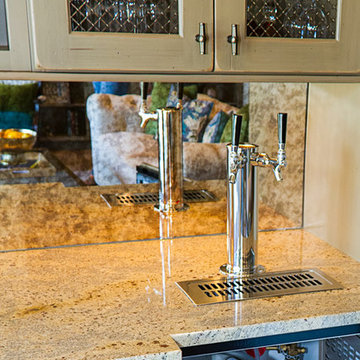
Woodharbor Custom Cabinetry
Réalisation d'un bar de salon avec évier linéaire tradition de taille moyenne avec des portes de placard grises, une crédence grise, une crédence miroir, un plan de travail en granite, un placard avec porte à panneau surélevé, un sol en carrelage de porcelaine, un sol beige, un plan de travail multicolore et aucun évier ou lavabo.
Réalisation d'un bar de salon avec évier linéaire tradition de taille moyenne avec des portes de placard grises, une crédence grise, une crédence miroir, un plan de travail en granite, un placard avec porte à panneau surélevé, un sol en carrelage de porcelaine, un sol beige, un plan de travail multicolore et aucun évier ou lavabo.

Réalisation d'un bar de salon parallèle tradition de taille moyenne avec des tabourets, un évier encastré, un placard avec porte à panneau encastré, des portes de placard grises, un plan de travail en quartz modifié, une crédence marron, une crédence en bois, sol en béton ciré, un sol gris et un plan de travail blanc.
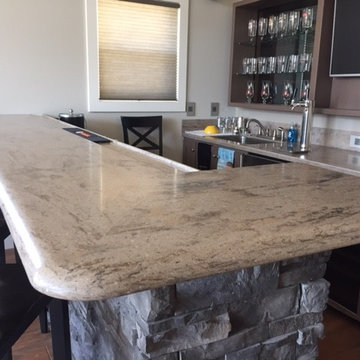
Spencer
Aménagement d'un bar de salon avec évier parallèle classique de taille moyenne avec un évier encastré, un placard sans porte, des portes de placard grises, un plan de travail en surface solide, une crédence marron, parquet foncé et un sol marron.
Aménagement d'un bar de salon avec évier parallèle classique de taille moyenne avec un évier encastré, un placard sans porte, des portes de placard grises, un plan de travail en surface solide, une crédence marron, parquet foncé et un sol marron.
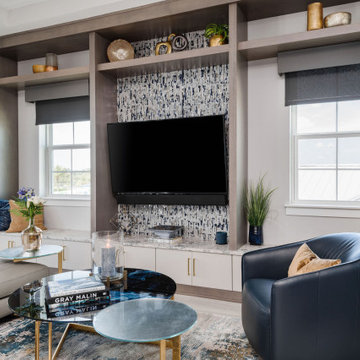
This amazing entertainment loft overlooking the lagoon at Beachwalk features our Eclipse Frameless Cabinetry in the Metropolitan door style. The designers collaborated with the homeowners to create a fully-equipped, high-tech third floor lounge with a full kitchen, wet bar, media center and custom built-ins to display the homeowner’s curated collection of sports memorabilia. The creative team incorporated a combination of three wood species and finishes: Maple; Painted Repose Gray (Sherwin Williams color) Walnut; Seagull stain and Poplar; Heatherstone stain into the cabinetry, shiplap accent wall and trim. The brushed gold hardware is the perfect finishing touch. This entire third story is now devoted to top notch entertaining with waterfront views.

Idées déco pour un grand bar de salon parallèle classique avec un évier posé, un placard à porte shaker, des portes de placard grises, plan de travail en marbre, une crédence blanche, une crédence en marbre, parquet clair, un sol beige et un plan de travail blanc.
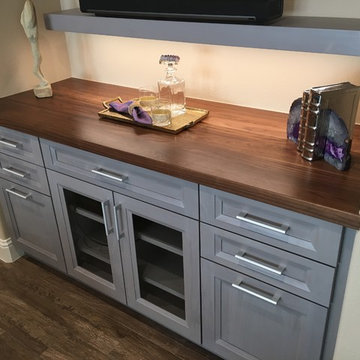
A floating shelf also casts a soft glow of light on the solid walnut countertop by Grothouse, atop solid walnut custom cabinetry by Wood-Mode, which features a hand-rubbed gray stain on the 1" thick walnut doors and drawer fronts.
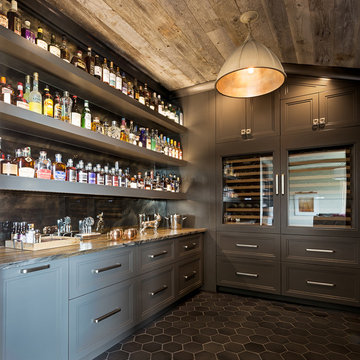
Martha O'Hara Interiors, Interior Design & Photo Styling | Meg Mulloy, Photography | Please Note: All “related,” “similar,” and “sponsored” products tagged or listed by Houzz are not actual products pictured. They have not been approved by Martha O’Hara Interiors nor any of the professionals credited. For info about our work: design@oharainteriors.com

6,800SF new single-family-home in east Lincoln Park. 7 bedrooms, 6.3 bathrooms. Connected, heated 2-1/2-car garage. Available as of September 26, 2016.
Reminiscent of the grand limestone townhouses of Astor Street, this 6,800-square-foot home evokes a sense of Chicago history while providing all the conveniences and technologies of the 21st Century. The home features seven bedrooms — four of which have en-suite baths, as well as a recreation floor on the lower level. An expansive great room on the first floor leads to the raised rear yard and outdoor deck complete with outdoor fireplace. At the top, a penthouse observatory leads to a large roof deck with spectacular skyline views. Please contact us to view floor plans.
Nathan Kirckman
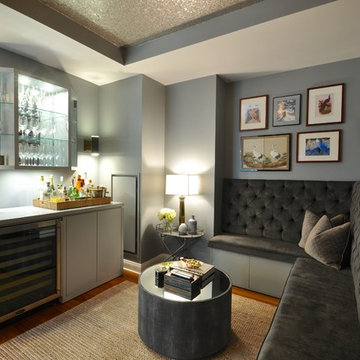
Tina Gallo and B.A. Torrey
Idées déco pour un bar de salon linéaire classique de taille moyenne avec des tabourets, un placard à porte plane, des portes de placard grises, un plan de travail en surface solide, un sol en bois brun, aucun évier ou lavabo, un sol marron et un plan de travail gris.
Idées déco pour un bar de salon linéaire classique de taille moyenne avec des tabourets, un placard à porte plane, des portes de placard grises, un plan de travail en surface solide, un sol en bois brun, aucun évier ou lavabo, un sol marron et un plan de travail gris.
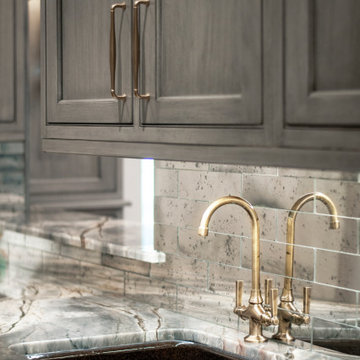
Idée de décoration pour un grand bar de salon avec évier parallèle tradition avec un évier encastré, un placard à porte affleurante, des portes de placard grises, un plan de travail en quartz, une crédence grise, une crédence miroir, un sol en bois brun, un sol marron et un plan de travail gris.
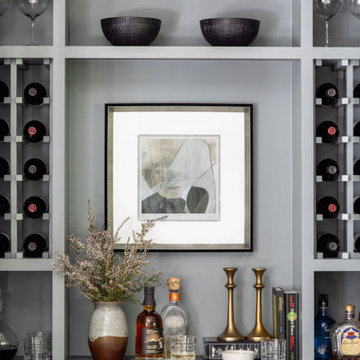
Cette photo montre un bar de salon linéaire chic de taille moyenne avec un placard à porte shaker, des portes de placard grises et un plan de travail gris.
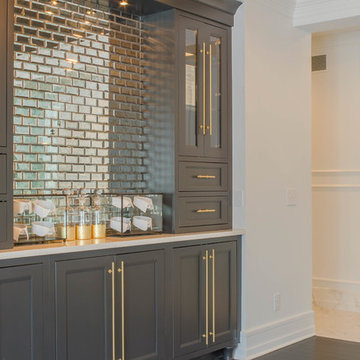
Aménagement d'un bar de salon linéaire classique de taille moyenne avec aucun évier ou lavabo, un placard avec porte à panneau encastré, des portes de placard grises, un plan de travail en quartz modifié, une crédence en carreau de verre, parquet foncé, un sol marron et un plan de travail blanc.
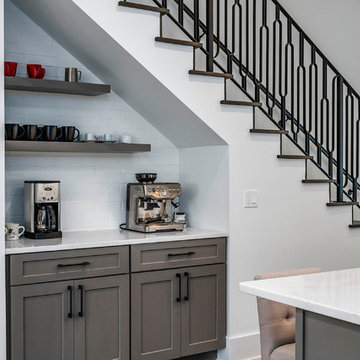
Cette photo montre un petit bar de salon avec évier linéaire chic avec un placard à porte shaker, des portes de placard grises, plan de travail en marbre, une crédence blanche, une crédence en carrelage métro et un plan de travail multicolore.
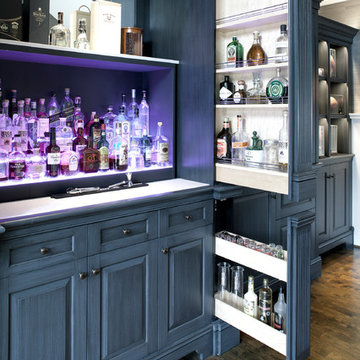
Penza Bailey Architects was contacted to update the main house to suit the next generation of owners, and also expand and renovate the guest apartment. The renovations included a new mudroom and playroom to accommodate the couple and their three very active boys, creating workstations for the boys’ various activities, and renovating several bathrooms. The awkwardly tall vaulted ceilings in the existing great room and dining room were scaled down with lowered tray ceilings, and a new fireplace focal point wall was incorporated in the great room. In addition to the renovations to the focal point of the home, the Owner’s pride and joy includes the new billiard room, transformed from an underutilized living room. The main feature is a full wall of custom cabinetry that hides an electronically secure liquor display that rises out of the cabinet at the push of an iPhone button. In an unexpected request, a new grilling area was designed to accommodate the owner’s gas grill, charcoal grill and smoker for more cooking and entertaining options. This home is definitely ready to accommodate a new generation of hosting social gatherings.
Mitch Allen Photography
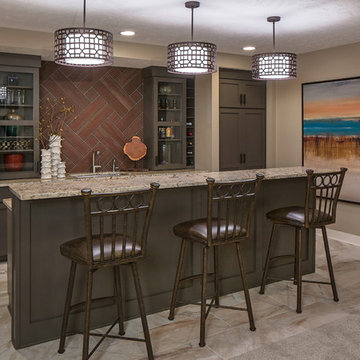
Kessler Photography
Idée de décoration pour un bar de salon parallèle tradition avec des tabourets, un évier encastré, un placard à porte vitrée, des portes de placard grises et une crédence marron.
Idée de décoration pour un bar de salon parallèle tradition avec des tabourets, un évier encastré, un placard à porte vitrée, des portes de placard grises et une crédence marron.

Réalisation d'un bar de salon avec évier tradition avec un évier encastré, un placard à porte shaker, des portes de placard grises, un plan de travail en quartz, une crédence blanche, une crédence en céramique, parquet clair, un sol beige et un plan de travail blanc.
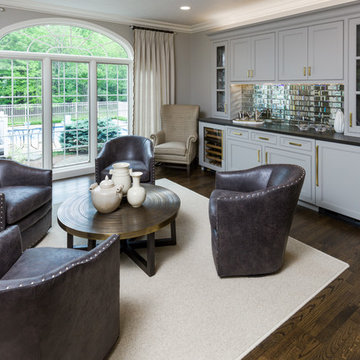
Cette image montre un bar de salon avec évier linéaire traditionnel de taille moyenne avec un placard avec porte à panneau encastré, des portes de placard grises, une crédence noire, une crédence en carrelage métro et parquet foncé.
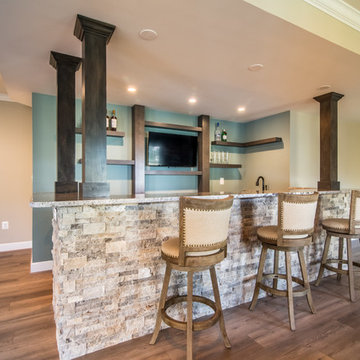
Visit Our State Of The Art Showrooms!
New Fairfax Location:
3891 Pickett Road #001
Fairfax, VA 22031
Leesburg Location:
12 Sycolin Rd SE,
Leesburg, VA 20175
Renee Alexander Photography
Idées déco de bars de salon classiques avec des portes de placard grises
4