Idées déco de bars de salon classiques avec parquet clair
Trier par :
Budget
Trier par:Populaires du jour
121 - 140 sur 1 601 photos
1 sur 3
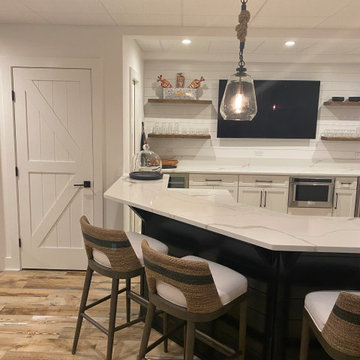
Special Additions - Bar
Dura Supreme Cabinetry
Hudson Door
White
Idée de décoration pour un bar de salon avec évier tradition en U de taille moyenne avec un évier encastré, un placard avec porte à panneau encastré, des portes de placard blanches, un plan de travail en quartz modifié, une crédence blanche, une crédence en lambris de bois, parquet clair, un sol marron et un plan de travail blanc.
Idée de décoration pour un bar de salon avec évier tradition en U de taille moyenne avec un évier encastré, un placard avec porte à panneau encastré, des portes de placard blanches, un plan de travail en quartz modifié, une crédence blanche, une crédence en lambris de bois, parquet clair, un sol marron et un plan de travail blanc.
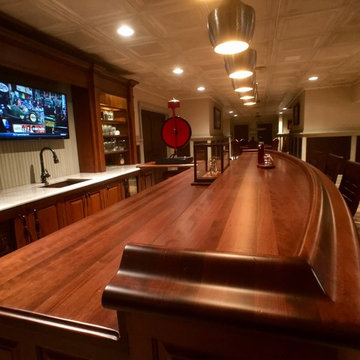
Countertop Wood: Cherry
Construction Style: Edge Grain
Countertop Thickness: 1-1/2"
Size: 25 1/16" x 151 13/32"
Countertop Edge Profile: Standard Roman Ogee, 1/8” Roundover
Wood Countertop Finish: Durata® Waterproof Permanent Finish in Matte sheen
Wood Stain: Hazelnut Stock Stain (#03004) and Hand Rubbed Black Glaze (#04715)
Job: 20522
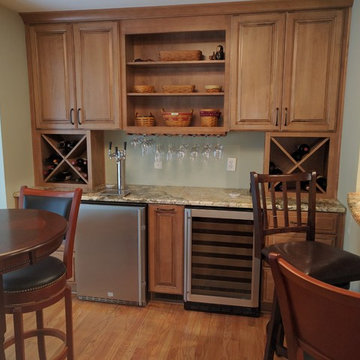
Warm Earth tones create an inviting feel to this personal bar area.
Idées déco pour un petit bar de salon avec évier linéaire classique en bois brun avec un plan de travail en granite, parquet clair et un placard avec porte à panneau surélevé.
Idées déco pour un petit bar de salon avec évier linéaire classique en bois brun avec un plan de travail en granite, parquet clair et un placard avec porte à panneau surélevé.
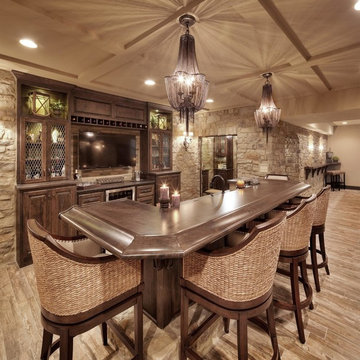
Exemple d'un grand bar de salon linéaire chic en bois foncé avec des tabourets, un plan de travail en bois, une crédence beige, une crédence en carrelage de pierre, parquet clair et un placard avec porte à panneau surélevé.
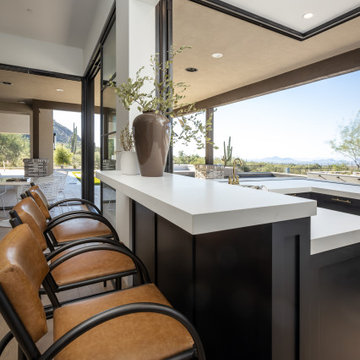
Idée de décoration pour un grand bar de salon avec évier tradition en U avec un évier intégré, un placard avec porte à panneau surélevé, des portes de placard noires, un plan de travail en quartz modifié, une crédence blanche, une crédence en brique, parquet clair, un sol beige et un plan de travail blanc.
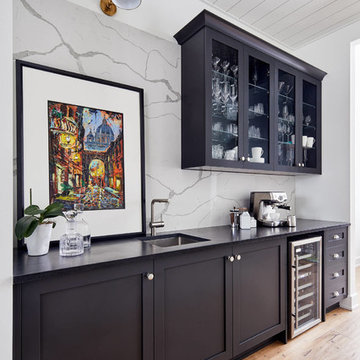
This kitchen is not your ordinary grey and white kitchen. The custom dark grey island, almost black makes a contrasting statement in the space, yet with the white perimeter and natural light – the space is still bright and beautiful.
Kitchen design & supply by Astro Design
Lights, sink, faucet, back-splash and hardware supplied through Astro
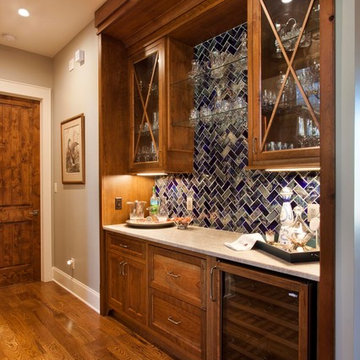
Cette photo montre un bar de salon linéaire chic de taille moyenne avec un placard à porte vitrée, des portes de placard marrons, un plan de travail en granite, une crédence bleue, une crédence en céramique, parquet clair, un sol marron et un plan de travail beige.
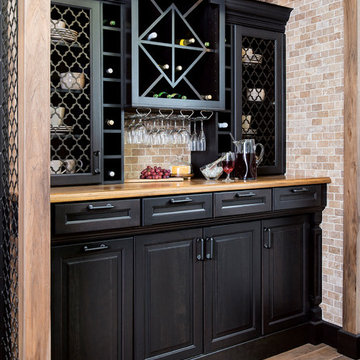
Cette image montre un petit bar de salon avec évier linéaire traditionnel avec un placard avec porte à panneau surélevé, des portes de placard noires, un plan de travail en bois, une crédence beige, une crédence en carrelage de pierre, parquet clair et un sol marron.
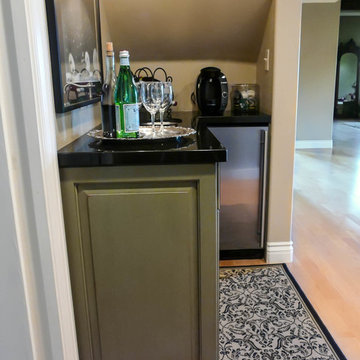
Idée de décoration pour un petit bar de salon avec évier tradition en L avec un évier encastré, un placard avec porte à panneau surélevé, des portes de placards vertess, un plan de travail en granite et parquet clair.
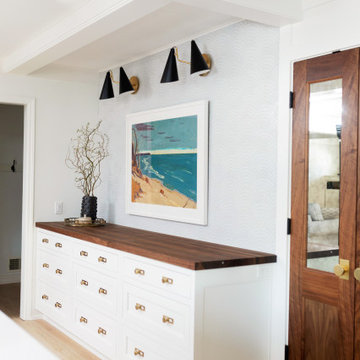
The coffee bar features cabinets from Grabill Cabinets in Glacier White on their Aberdeen door style. It is topped with a Walnut wood countertop from Grothouse. It looks like a beautiful piece of furniture and serves as a great location for overflow serving in the event of a large gathering.
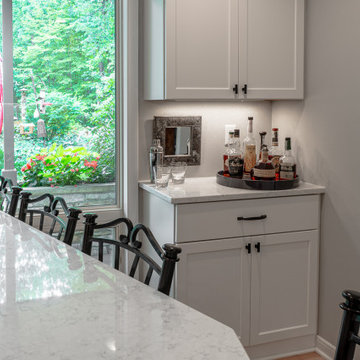
This corner is dedicated to their mini home bar. Between the counterspace and storage in the cabinets, there is plenty of room for their beverage needs.

Seated Bar in basement, with quartz countertops, black shaker cabinets, beverage cooler, champagne bronze hardware, and black ceramic tile backsplash.
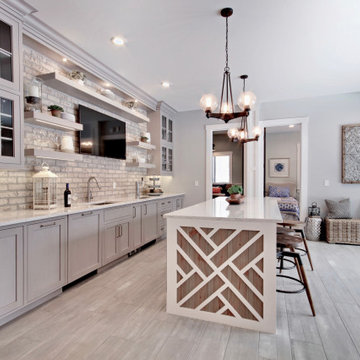
Inspiration pour un bar de salon traditionnel en L avec un évier encastré, un placard à porte shaker, des portes de placard grises, une crédence multicolore, une crédence en brique, parquet clair, un sol beige et un plan de travail gris.
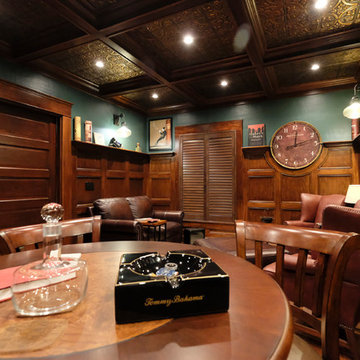
Alan Petersime
Idées déco pour un bar de salon avec évier classique en L et bois foncé de taille moyenne avec un placard sans porte, un plan de travail en bois, parquet clair et un sol marron.
Idées déco pour un bar de salon avec évier classique en L et bois foncé de taille moyenne avec un placard sans porte, un plan de travail en bois, parquet clair et un sol marron.
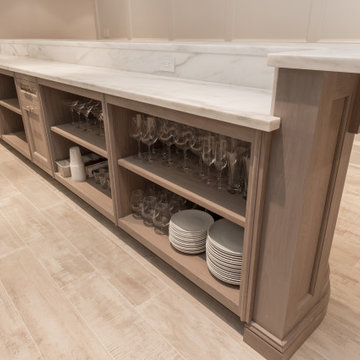
Réalisation d'un bar de salon parallèle tradition en bois brun de taille moyenne avec un placard à porte affleurante, plan de travail en marbre, parquet clair et un plan de travail blanc.
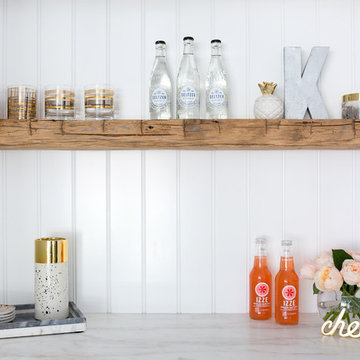
Built-in Bar
Réalisation d'un petit bar de salon avec évier linéaire tradition avec aucun évier ou lavabo, un placard à porte shaker, des portes de placard blanches, plan de travail en marbre, une crédence blanche, une crédence en bois et parquet clair.
Réalisation d'un petit bar de salon avec évier linéaire tradition avec aucun évier ou lavabo, un placard à porte shaker, des portes de placard blanches, plan de travail en marbre, une crédence blanche, une crédence en bois et parquet clair.
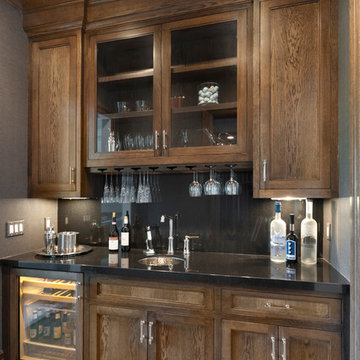
The white oak handcrafted library offers a quiet retreat, with fireplace, recessed paneling, coffered ceiling, built-ins, wet bar featuring a polished nickel fixtures, custom wine glass racks and beverage center, and access to the screened porch with outdoor fireplace and television.
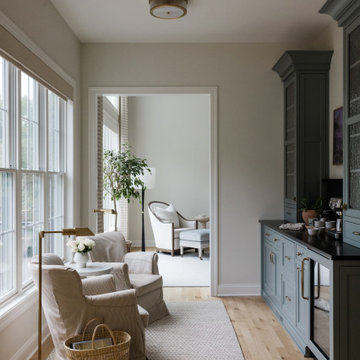
This beautiful seating area in the sun room features a custom Coffee Station/Dry Bar with quartz counter tops, featuring honey bronze hardware and plenty of storage and the ability to display your favorite items behind the glass display cabinets. Beautiful white oak floors through out the home, finished with soft touches such as a neutral colored area rug, custom window treatments, large windows allowing plenty of natural light, custom Lee slipcovers, perfectly placed bronze reading lamps and a woven basket to hold your favorite reading materials.

We juxtaposed bold colors and contemporary furnishings with the early twentieth-century interior architecture for this four-level Pacific Heights Edwardian. The home's showpiece is the living room, where the walls received a rich coat of blackened teal blue paint with a high gloss finish, while the high ceiling is painted off-white with violet undertones. Against this dramatic backdrop, we placed a streamlined sofa upholstered in an opulent navy velour and companioned it with a pair of modern lounge chairs covered in raspberry mohair. An artisanal wool and silk rug in indigo, wine, and smoke ties the space together.
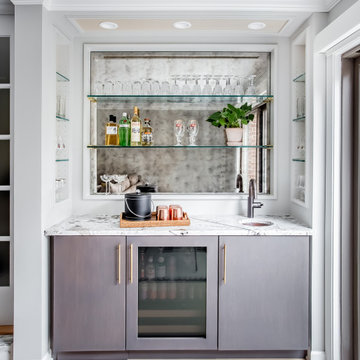
Cette photo montre un petit bar de salon avec évier linéaire chic avec un plan de travail en quartz modifié, une crédence miroir, parquet clair, un plan de travail blanc, un évier encastré, un placard à porte plane et des portes de placard marrons.
Idées déco de bars de salon classiques avec parquet clair
7