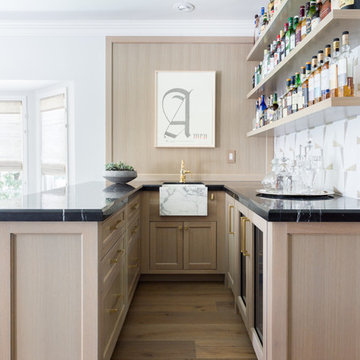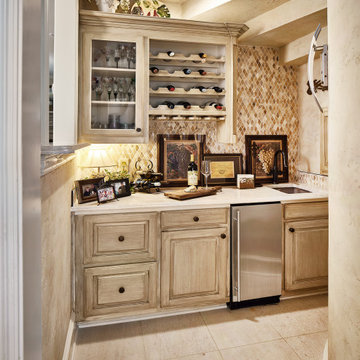Idées déco de bars de salon classiques avec un évier encastré
Trier par :
Budget
Trier par:Populaires du jour
1 - 20 sur 7 361 photos
1 sur 3

Wet bar with floating metal shelves, tile accent wall, slab counter, blonde oak cabinetry, art lighting, and integrated beverage center.
Aménagement d'un bar de salon avec évier linéaire classique avec un évier encastré, un plan de travail en quartz modifié, une crédence noire, une crédence en céramique, parquet clair et un plan de travail blanc.
Aménagement d'un bar de salon avec évier linéaire classique avec un évier encastré, un plan de travail en quartz modifié, une crédence noire, une crédence en céramique, parquet clair et un plan de travail blanc.

Woodharbor Custom Cabinetry
Idées déco pour un bar de salon avec évier linéaire classique de taille moyenne avec un placard avec porte à panneau surélevé, des portes de placard grises, un plan de travail en granite, un évier encastré, une crédence grise, une crédence miroir, un sol en carrelage de porcelaine, un sol beige et un plan de travail multicolore.
Idées déco pour un bar de salon avec évier linéaire classique de taille moyenne avec un placard avec porte à panneau surélevé, des portes de placard grises, un plan de travail en granite, un évier encastré, une crédence grise, une crédence miroir, un sol en carrelage de porcelaine, un sol beige et un plan de travail multicolore.

Basement Over $100,000 (John Kraemer and Sons)
Idée de décoration pour un bar de salon linéaire tradition en bois foncé avec parquet foncé, un sol marron, des tabourets, un évier encastré, un placard à porte vitrée et une crédence en dalle métallique.
Idée de décoration pour un bar de salon linéaire tradition en bois foncé avec parquet foncé, un sol marron, des tabourets, un évier encastré, un placard à porte vitrée et une crédence en dalle métallique.

Réalisation d'un bar de salon avec évier tradition avec un évier encastré, un plan de travail en bois, une crédence blanche, une crédence en carrelage métro, moquette, un sol gris et un plan de travail marron.

Custom Living Room addition.
Photo Credit: Amy Bartlam
Aménagement d'un bar de salon classique en U avec des tabourets, un évier encastré, un placard à porte shaker, une crédence blanche, parquet clair et plan de travail noir.
Aménagement d'un bar de salon classique en U avec des tabourets, un évier encastré, un placard à porte shaker, une crédence blanche, parquet clair et plan de travail noir.

Marcel Page marcelpagephotography.com
Cette photo montre un bar de salon avec évier linéaire chic avec un placard à porte shaker, des portes de placard bleues, un évier encastré, une crédence rouge et parquet clair.
Cette photo montre un bar de salon avec évier linéaire chic avec un placard à porte shaker, des portes de placard bleues, un évier encastré, une crédence rouge et parquet clair.

Basement bar with wood backsplash and full sized fridge. Sculptural wine rack and contemporary floating shelves for glassware.
Photography by Spacecrafting

Lori Hamilton
Aménagement d'un grand bar de salon classique en bois foncé et U avec des tabourets, un placard avec porte à panneau surélevé, parquet foncé, un évier encastré, plan de travail en marbre, un sol marron et un plan de travail blanc.
Aménagement d'un grand bar de salon classique en bois foncé et U avec des tabourets, un placard avec porte à panneau surélevé, parquet foncé, un évier encastré, plan de travail en marbre, un sol marron et un plan de travail blanc.

Lower level bar perfect for entertaining. The calming gray cabinetry pairs perfectly with the countertops and pendants.
Meechan Architectural Photography

We made minimal changes to this space, but they had a big impact. We added a decorative backsplash to bring in contrast and texture that was lacking, while updating the plumbing fixtures for a more cohesive look. We also swapped the light fixtures so the space no longer felt outdated while keeping the traditional style.

The refrigerator and pantry were relocated making way for a beverage bar complete with refrigeration and a bar sink. Located out of the way of the kitchen work triangle, this dedicated space supports everything from morning coffee to cocktail prep for the adjoining dining room.

Exemple d'un bar de salon avec évier linéaire chic avec un évier encastré, un placard à porte vitrée, des portes de placard noires, un plan de travail en granite, une crédence noire, parquet clair et plan de travail noir.

Wet Bar with beverage refrigerator, open shelving and blue tile backsplash.
Idée de décoration pour un bar de salon avec évier linéaire tradition de taille moyenne avec un évier encastré, un placard à porte plane, des portes de placard grises, un plan de travail en quartz modifié, une crédence bleue, une crédence en céramique, parquet clair, un sol beige et un plan de travail blanc.
Idée de décoration pour un bar de salon avec évier linéaire tradition de taille moyenne avec un évier encastré, un placard à porte plane, des portes de placard grises, un plan de travail en quartz modifié, une crédence bleue, une crédence en céramique, parquet clair, un sol beige et un plan de travail blanc.

This new home was built on an old lot in Dallas, TX in the Preston Hollow neighborhood. The new home is a little over 5,600 sq.ft. and features an expansive great room and a professional chef’s kitchen. This 100% brick exterior home was built with full-foam encapsulation for maximum energy performance. There is an immaculate courtyard enclosed by a 9' brick wall keeping their spool (spa/pool) private. Electric infrared radiant patio heaters and patio fans and of course a fireplace keep the courtyard comfortable no matter what time of year. A custom king and a half bed was built with steps at the end of the bed, making it easy for their dog Roxy, to get up on the bed. There are electrical outlets in the back of the bathroom drawers and a TV mounted on the wall behind the tub for convenience. The bathroom also has a steam shower with a digital thermostatic valve. The kitchen has two of everything, as it should, being a commercial chef's kitchen! The stainless vent hood, flanked by floating wooden shelves, draws your eyes to the center of this immaculate kitchen full of Bluestar Commercial appliances. There is also a wall oven with a warming drawer, a brick pizza oven, and an indoor churrasco grill. There are two refrigerators, one on either end of the expansive kitchen wall, making everything convenient. There are two islands; one with casual dining bar stools, as well as a built-in dining table and another for prepping food. At the top of the stairs is a good size landing for storage and family photos. There are two bedrooms, each with its own bathroom, as well as a movie room. What makes this home so special is the Casita! It has its own entrance off the common breezeway to the main house and courtyard. There is a full kitchen, a living area, an ADA compliant full bath, and a comfortable king bedroom. It’s perfect for friends staying the weekend or in-laws staying for a month.

The existing U-shaped kitchen was tucked away in a small corner while the dining table was swimming in a room much too large for its size. The client’s needs and the architecture of the home made it apparent that the perfect design solution for the home was to swap the spaces.
The homeowners entertain frequently and wanted the new layout to accommodate a lot of counter seating, a bar/buffet for serving hors d’oeuvres, an island with prep sink, and all new appliances. They had a strong preference that the hood be a focal point and wanted to go beyond a typical white color scheme even though they wanted white cabinets.
While moving the kitchen to the dining space gave us a generous amount of real estate to work with, two of the exterior walls are occupied with full-height glass creating a challenge how best to fulfill their wish list. We used one available wall for the needed tall appliances, taking advantage of its height to create the hood as a focal point. We opted for both a peninsula and island instead of one large island in order to maximize the seating requirements and create a barrier when entertaining so guests do not flow directly into the work area of the kitchen. This also made it possible to add a second sink as requested. Lastly, the peninsula sets up a well-defined path to the new dining room without feeling like you are walking through the kitchen. We used the remaining fourth wall for the bar/buffet.
Black cabinetry adds strong contrast in several areas of the new kitchen. Wire mesh wall cabinet doors at the bar and gold accents on the hardware, light fixtures, faucets and furniture add further drama to the concept. The focal point is definitely the black hood, looking both dramatic and cohesive at the same time.

The wet bar includes a built-in wine cooler and a highlight in this stunning kitchen renovation is the ceiling hung glass and metal shelving unit that is truly a piece of art.

Basement wet bar with stikwood wall, industrial pipe shelving, beverage cooler, and microwave.
Cette image montre un bar de salon avec évier linéaire traditionnel de taille moyenne avec un évier encastré, un placard à porte shaker, des portes de placard bleues, un plan de travail en quartz, une crédence marron, une crédence en bois, sol en béton ciré, un sol gris et un plan de travail multicolore.
Cette image montre un bar de salon avec évier linéaire traditionnel de taille moyenne avec un évier encastré, un placard à porte shaker, des portes de placard bleues, un plan de travail en quartz, une crédence marron, une crédence en bois, sol en béton ciré, un sol gris et un plan de travail multicolore.

Lower Level Bar
Réalisation d'un bar de salon avec évier parallèle tradition de taille moyenne avec un évier encastré, un placard avec porte à panneau encastré, des portes de placard grises, un plan de travail en quartz, une crédence marron, une crédence en mosaïque, parquet clair, un sol marron et un plan de travail blanc.
Réalisation d'un bar de salon avec évier parallèle tradition de taille moyenne avec un évier encastré, un placard avec porte à panneau encastré, des portes de placard grises, un plan de travail en quartz, une crédence marron, une crédence en mosaïque, parquet clair, un sol marron et un plan de travail blanc.

Inspiration pour un petit bar de salon avec évier linéaire traditionnel avec un évier encastré, un placard à porte shaker, des portes de placard blanches, plan de travail en marbre, une crédence grise, une crédence en carrelage métro, un sol en bois brun, un sol marron et un plan de travail gris.

This elegant home is a modern medley of design with metal accents, pastel hues, bright upholstery, wood flooring, and sleek lighting.
Project completed by Wendy Langston's Everything Home interior design firm, which serves Carmel, Zionsville, Fishers, Westfield, Noblesville, and Indianapolis.
To learn more about this project, click here:
https://everythinghomedesigns.com/portfolio/mid-west-living-project/
Idées déco de bars de salon classiques avec un évier encastré
1