Idées déco de bars de salon classiques avec un placard à porte affleurante
Trier par :
Budget
Trier par:Populaires du jour
61 - 80 sur 775 photos
1 sur 3
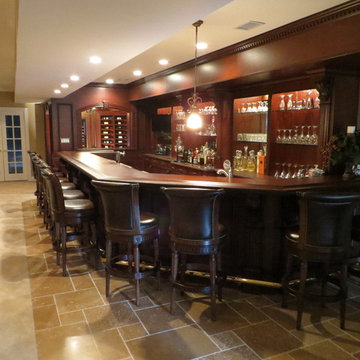
Cette photo montre un grand bar de salon linéaire chic en bois foncé avec moquette, des tabourets, un placard à porte affleurante, un plan de travail en bois et un sol beige.
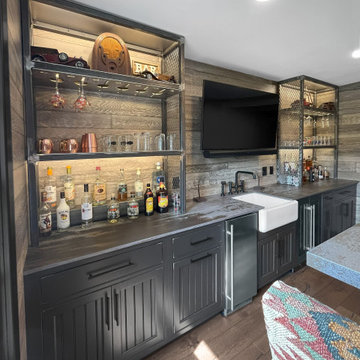
Stunning Rustic Bar and Dining Room in Pennington, NJ. Our clients vision for a rustic pub came to life! The fireplace was refaced with Dorchester Ledge stone and completed with a bluestone hearth. Dekton Trilium was used for countertops and bar top, which compliment the black distressed inset cabinetry and custom built wood plank bar. Reclaimed rustic wood beams were installed in the dining room and used for the mantle. The rustic pub aesthetic continues with sliding barn doors, matte black hardware and fixtures, and cast iron sink. Custom made industrial steel bar shelves and wine racks stand out against wood plank walls. Wide plank rustic style engineered hardwood and dark trim throughout space ties everything together!
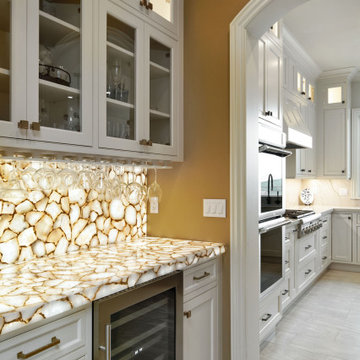
Idée de décoration pour un petit bar de salon sans évier linéaire tradition avec un placard à porte affleurante, des portes de placard blanches, un plan de travail en onyx, une crédence blanche et un plan de travail blanc.
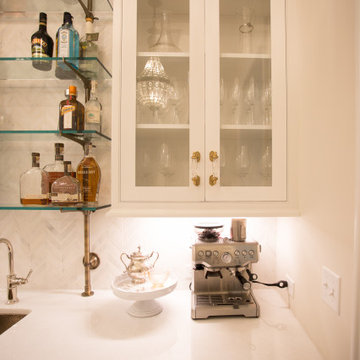
Exemple d'un bar de salon avec évier parallèle chic avec un placard à porte affleurante, des portes de placard blanches, un sol en bois brun et un plan de travail blanc.
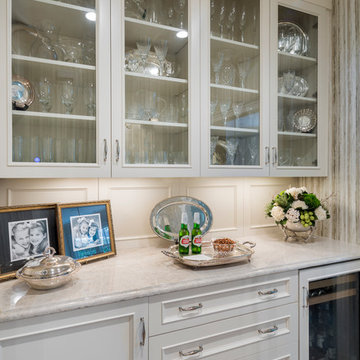
This classic family home on a quiet cul de sac in desirable Foxcroft just got a facelift. The clients worked with Advanced Renovations and Lisa Britt Designs to gut the kitchen and rework the overall flow.
Besides the beautiful kitchen, our favorite element was flip flopping the dining room and den (see before and after photos within album). This allowed our clients, who love to entertain, easier access to kitchen when serving in the dining room. Also, it maximized use of the existing built-in cabinetry for their large sliver and china collections.
Jim Schmid Photography

Aménagement d'un grand bar de salon avec évier parallèle classique avec un placard à porte affleurante, des portes de placard blanches, un plan de travail en quartz modifié, une crédence beige, une crédence en quartz modifié, parquet clair et un plan de travail beige.
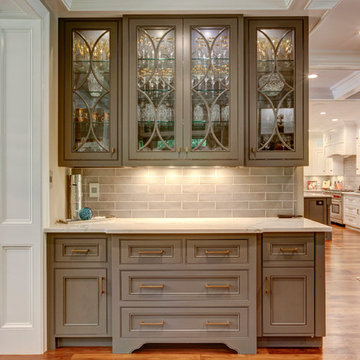
New View Photograghy
Exemple d'un bar de salon avec évier linéaire chic de taille moyenne avec un placard à porte affleurante, des portes de placard grises, un plan de travail en quartz, une crédence grise, une crédence en carrelage de pierre, parquet foncé et un sol marron.
Exemple d'un bar de salon avec évier linéaire chic de taille moyenne avec un placard à porte affleurante, des portes de placard grises, un plan de travail en quartz, une crédence grise, une crédence en carrelage de pierre, parquet foncé et un sol marron.

Idée de décoration pour un bar de salon linéaire tradition de taille moyenne avec un placard à porte affleurante, des portes de placard bleues, un plan de travail en bois, une crédence en bois et parquet foncé.

This vibrant scullery is adjacent to the kitchen through a cased opening, and functions as a perfect spot for additional storage, wine storage, a coffee station, and much more. Pike choose a large wall of open bookcase style shelving to cover one wall and be a great spot to store fine china, bar ware, cookbooks, etc. However, it would be very simple to add some cabinet doors if desired by the homeowner with the way these were designed.
Take note of the cabinet from wine fridge near the center of this photo, and to the left of it is actually a cabinet front dishwasher.
Cabinet color- Benjamin Moore Soot
Wine Fridge- Thermador Freedom ( https://www.fergusonshowrooms.com/product/thermador-T24UW900-custom-panel-right-hinge-1221773)

Réalisation d'un bar de salon linéaire tradition avec des portes de placards vertess, aucun évier ou lavabo, un placard à porte affleurante, une crédence blanche, une crédence en carrelage métro, un sol en bois brun, un sol marron et un plan de travail blanc.
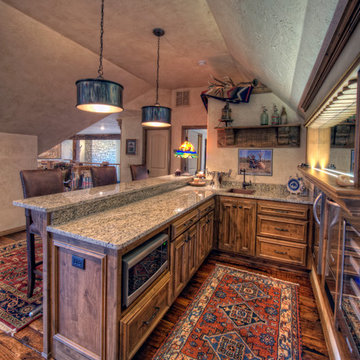
Réalisation d'un grand bar de salon tradition en L et bois brun avec des tabourets, un évier posé, un placard à porte affleurante, un plan de travail en granite et parquet foncé.

Idée de décoration pour un bar de salon avec évier parallèle tradition de taille moyenne avec un évier encastré, un placard à porte affleurante, des portes de placard bleues, un plan de travail en stéatite, une crédence miroir, parquet foncé, un sol marron et plan de travail noir.

Inspiration pour un bar de salon avec évier linéaire traditionnel avec un évier encastré, un placard à porte affleurante, des portes de placard bleues, une crédence blanche, une crédence en mosaïque, un sol en bois brun, un sol marron et un plan de travail blanc.

This renovation and addition project, located in Bloomfield Hills, was completed in 2016. A master suite, located on the second floor and overlooking the backyard, was created that featured a his and hers bathroom, staging rooms, separate walk-in-closets, and a vaulted skylight in the hallways. The kitchen was stripped down and opened up to allow for gathering and prep work. Fully-custom cabinetry and a statement range help this room feel one-of-a-kind. To allow for family activities, an indoor gymnasium was created that can be used for basketball, soccer, and indoor hockey. An outdoor oasis was also designed that features an in-ground pool, outdoor trellis, BBQ area, see-through fireplace, and pool house. Unique colonial traits were accentuated in the design by the addition of an exterior colonnade, brick patterning, and trim work. The renovation and addition had to match the unique character of the existing house, so great care was taken to match every detail to ensure a seamless transition from old to new.

This cozy coffee bar is nestled in a beautiful drywall arched nook creating a quaint moment to be enjoyed every morning. The custom white oak cabinets are faced with reeded millwork for that fine detail that makes the bar feel elevated and special. Beautiful marble with a mitered edge pairs nicely with the white oak natural finish. The new faucet from Kohler and Studio McGee was used for the bar sink faucet. This light bright feel is perfect to set that morning scene.
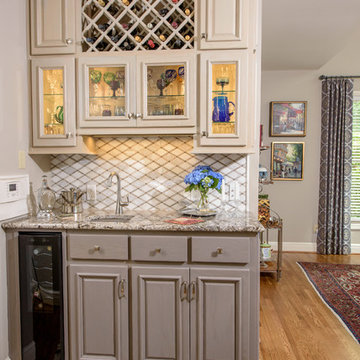
Jeff White Photography
Inspiration pour un petit bar de salon avec évier linéaire traditionnel avec un évier encastré, un placard à porte affleurante, un plan de travail en granite, une crédence beige, un sol en bois brun, un sol marron et des portes de placard beiges.
Inspiration pour un petit bar de salon avec évier linéaire traditionnel avec un évier encastré, un placard à porte affleurante, un plan de travail en granite, une crédence beige, un sol en bois brun, un sol marron et des portes de placard beiges.

Shiloh Cabinetry, Custom paint by Sherwin Williams - Peppercorn. Yes, that's the fridge! Our favorite part of the kitchen... a coffee and wine bar! The devil is in the details!
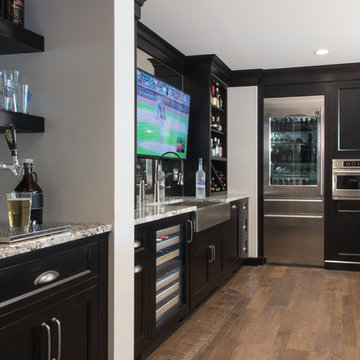
Idées déco pour un bar de salon avec évier parallèle classique avec un placard à porte affleurante et un sol marron.

Exemple d'un bar de salon chic de taille moyenne avec un évier encastré, un placard à porte affleurante, des portes de placard blanches, un plan de travail en quartz modifié, une crédence beige, une crédence en carreau de porcelaine, parquet clair et un plan de travail blanc.

This dry bar features an undercounter beverage fridge, thermador coffee station, and beautiful white wood cabinets with gold hardware. Smart LED lighting can be controled by your phone!
Idées déco de bars de salon classiques avec un placard à porte affleurante
4