Idées déco de bars de salon classiques avec un plan de travail en quartz
Trier par :
Budget
Trier par:Populaires du jour
101 - 120 sur 1 028 photos
1 sur 3

Exemple d'un petit bar de salon chic avec un placard avec porte à panneau encastré, des portes de placard blanches, un plan de travail en quartz, une crédence grise, parquet foncé et aucun évier ou lavabo.

A former hallway pantry closet was converted into this stylish and useful beverage center. Refrigerated drawers below the espresso machine keep ingredients cool, and a Calacatta quartzite insert repeats the finishes and materials used in the neighboring kitchen.

A perfect nook for that coffee and tea station, or side bar when entertaining in the formal dining area, the simplicity of the side bar greats visitors as they enter from the front door. The clean, sleek lines, and organic textures give a glimpse of what is to come once one turns the corner and enters the kitchen.

Aménagement d'un bar de salon classique en L de taille moyenne avec un placard à porte plane, des portes de placard blanches, un plan de travail en quartz, une crédence grise, une crédence en dalle de pierre, un sol en vinyl, un sol marron et un plan de travail gris.
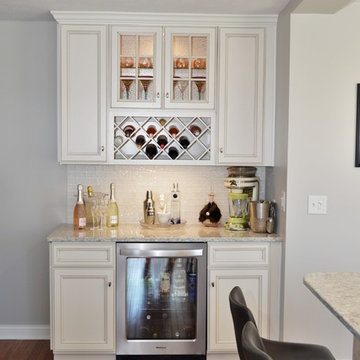
Cabinet Brand: Haas Signature Collection
Wood Species: Maple
Cabinet Finish: Bistro
Door Style: Hampton
Counter top: Viatera Quartz, Double Radius edge, Everest color

The lower level is the perfect space to host a party or to watch the game. The bar is set off by dark cabinets, a mirror backsplash, and brass accents. The table serves as the perfect spot for a poker game or a board game.
The Plymouth was designed to fit into the existing architecture vernacular featuring round tapered columns and eyebrow window but with an updated flair in a modern farmhouse finish. This home was designed to fit large groups for entertaining while the size of the spaces can make for intimate family gatherings.
The interior pallet is neutral with splashes of blue and green for a classic feel with a modern twist. Off of the foyer you can access the home office wrapped in a two tone grasscloth and a built in bookshelf wall finished in dark brown. Moving through to the main living space are the open concept kitchen, dining and living rooms where the classic pallet is carried through in neutral gray surfaces with splashes of blue as an accent. The plan was designed for a growing family with 4 bedrooms on the upper level, including the master. The Plymouth features an additional bedroom and full bathroom as well as a living room and full bar for entertaining.
Photographer: Ashley Avila Photography
Interior Design: Vision Interiors by Visbeen
Builder: Joel Peterson Homes

Aménagement d'un petit bar de salon avec évier linéaire classique avec un placard avec porte à panneau encastré, des portes de placard grises, un plan de travail en quartz, une crédence blanche, une crédence en mosaïque, un sol en carrelage de porcelaine, un sol gris et un évier posé.

Concealed behind this elegant storage unit is everything you need to host the perfect party! It houses everything from liquor, different types of glass, and small items like wine charms, napkins, corkscrews, etc. The under counter beverage cooler from Sub Zero is a great way to keep various beverages at hand! You can even store snacks and juice boxes for kids so they aren’t under foot after school! Follow us and check out our website's gallery to see the rest of this project and others!
Third Shift Photography
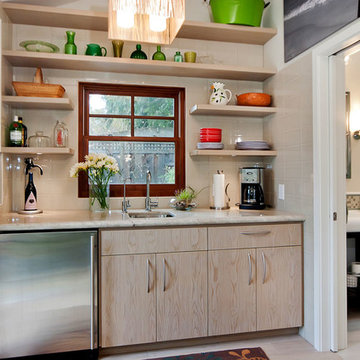
J Kretschmer
Idées déco pour un bar de salon avec évier linéaire classique en bois clair de taille moyenne avec un évier encastré, un placard à porte plane, une crédence beige, un plan de travail en quartz, une crédence en carrelage métro, un sol en carrelage de porcelaine et un sol beige.
Idées déco pour un bar de salon avec évier linéaire classique en bois clair de taille moyenne avec un évier encastré, un placard à porte plane, une crédence beige, un plan de travail en quartz, une crédence en carrelage métro, un sol en carrelage de porcelaine et un sol beige.

Exemple d'un grand bar de salon chic en U avec un placard à porte shaker, des portes de placard blanches, un plan de travail en quartz, une crédence grise, une crédence en marbre, parquet foncé, un sol marron et un plan de travail blanc.

GC: Ekren Construction
Photography: Tiffany Ringwald
Inspiration pour un petit bar de salon sans évier linéaire traditionnel avec aucun évier ou lavabo, un placard à porte shaker, des portes de placard noires, un plan de travail en quartz, une crédence noire, une crédence en bois, un sol en bois brun, un sol marron et plan de travail noir.
Inspiration pour un petit bar de salon sans évier linéaire traditionnel avec aucun évier ou lavabo, un placard à porte shaker, des portes de placard noires, un plan de travail en quartz, une crédence noire, une crédence en bois, un sol en bois brun, un sol marron et plan de travail noir.
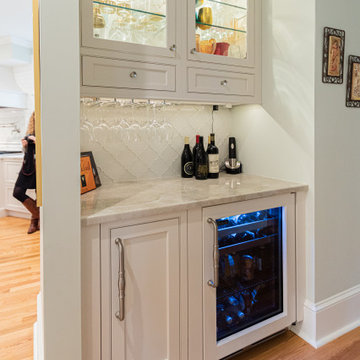
Idée de décoration pour un petit bar de salon sans évier linéaire tradition avec un placard avec porte à panneau encastré, des portes de placard blanches, un plan de travail en quartz, une crédence blanche et un plan de travail blanc.

Idées déco pour un bar de salon avec évier classique en L de taille moyenne avec un évier encastré, un placard à porte shaker, des portes de placard blanches, un plan de travail en quartz, une crédence multicolore, une crédence en marbre, sol en stratifié, un sol marron et un plan de travail blanc.

Blue custom cabinets, brick, lighting and quartz counters!
Idées déco pour un bar de salon avec évier parallèle classique de taille moyenne avec un évier encastré, des portes de placard bleues, un plan de travail en quartz, une crédence en brique, un sol en vinyl, un sol marron, un plan de travail blanc, un placard à porte vitrée et une crédence orange.
Idées déco pour un bar de salon avec évier parallèle classique de taille moyenne avec un évier encastré, des portes de placard bleues, un plan de travail en quartz, une crédence en brique, un sol en vinyl, un sol marron, un plan de travail blanc, un placard à porte vitrée et une crédence orange.

Aménagement d'un bar de salon parallèle classique avec un évier encastré, un placard avec porte à panneau encastré, des portes de placard noires, un plan de travail en quartz, une crédence multicolore, une crédence en carrelage de pierre et un sol en marbre.

Photography by: Kyle J Caldwell
Idées déco pour un petit bar de salon linéaire classique en bois foncé avec un placard avec porte à panneau encastré, un plan de travail en quartz, une crédence marron, une crédence en carreau de verre et un sol en carrelage de porcelaine.
Idées déco pour un petit bar de salon linéaire classique en bois foncé avec un placard avec porte à panneau encastré, un plan de travail en quartz, une crédence marron, une crédence en carreau de verre et un sol en carrelage de porcelaine.

A young family moving from NYC tackled a makeover of their young colonial revival home to make it feel more personal. The kitchen area was quite spacious but needed a facelift and a banquette for breakfast. Painted cabinetry matched to Benjamin Moore’s Light Pewter is balanced by Benjamin Moore Ocean Floor on the island. Mixed metals on the lighting by Allied Maker, faucets and hardware and custom tile by Pratt and Larson make the space feel organic and personal. Photos Adam Macchia. For more information, you may visit our website at www.studiodearborn.com or email us at info@studiodearborn.com.
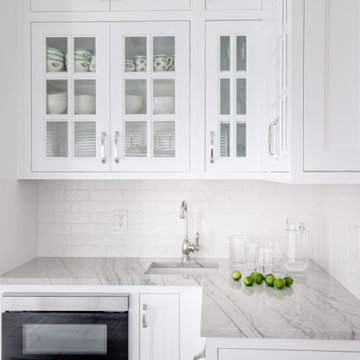
Clean and bright functional Inset kitchen with corner wet bar / butler's pantry section and glass cabinets.
Idées déco pour un bar de salon avec évier classique en L de taille moyenne avec un placard avec porte à panneau encastré, des portes de placard blanches, un plan de travail en quartz, un sol en ardoise, un sol gris et un plan de travail gris.
Idées déco pour un bar de salon avec évier classique en L de taille moyenne avec un placard avec porte à panneau encastré, des portes de placard blanches, un plan de travail en quartz, un sol en ardoise, un sol gris et un plan de travail gris.
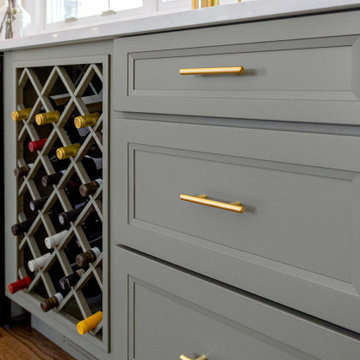
Cette image montre un bar de salon sans évier linéaire traditionnel de taille moyenne avec un placard à porte shaker, des portes de placards vertess, un plan de travail en quartz, un sol marron et un plan de travail blanc.

Arden Model - Tradition Collection
Pricing, floorplans, virtual tours, community information & more at https://www.robertthomashomes.com/
Idées déco de bars de salon classiques avec un plan de travail en quartz
6