Idées déco de bars de salon classiques avec un sol en ardoise
Trier par :
Budget
Trier par:Populaires du jour
1 - 20 sur 186 photos
1 sur 3

Spacecrafting
Idées déco pour un petit bar de salon avec évier linéaire classique en bois foncé avec un évier encastré, un placard à porte shaker, un plan de travail en quartz, une crédence beige, une crédence en carrelage métro et un sol en ardoise.
Idées déco pour un petit bar de salon avec évier linéaire classique en bois foncé avec un évier encastré, un placard à porte shaker, un plan de travail en quartz, une crédence beige, une crédence en carrelage métro et un sol en ardoise.

Exterior Covered Pool house bar area. Groin vaulted masonry ceiling. Outdoor TV's on back stone wall of bar area. Outdoor grill and kitchen.
Cette image montre un grand bar de salon parallèle traditionnel en bois foncé avec des tabourets, un évier encastré, un placard avec porte à panneau encastré, un plan de travail en granite, une crédence en carrelage de pierre et un sol en ardoise.
Cette image montre un grand bar de salon parallèle traditionnel en bois foncé avec des tabourets, un évier encastré, un placard avec porte à panneau encastré, un plan de travail en granite, une crédence en carrelage de pierre et un sol en ardoise.

Picture Perfect House
Exemple d'un bar de salon avec évier linéaire chic en bois brun de taille moyenne avec un évier encastré, un placard avec porte à panneau encastré, un plan de travail en stéatite, une crédence blanche, une crédence en bois, un sol en ardoise, un sol noir et plan de travail noir.
Exemple d'un bar de salon avec évier linéaire chic en bois brun de taille moyenne avec un évier encastré, un placard avec porte à panneau encastré, un plan de travail en stéatite, une crédence blanche, une crédence en bois, un sol en ardoise, un sol noir et plan de travail noir.
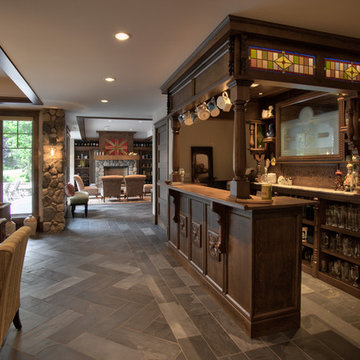
Saari & Forrai
Idée de décoration pour un grand bar de salon tradition en U et bois foncé avec des tabourets, un placard sans porte et un sol en ardoise.
Idée de décoration pour un grand bar de salon tradition en U et bois foncé avec des tabourets, un placard sans porte et un sol en ardoise.

Home Bar | Custom home studio of LS3P ASSOCIATES LTD. | Photo by Fairview Builders LLC.
Idée de décoration pour un grand bar de salon avec évier parallèle tradition avec un évier encastré, un placard à porte plane, des portes de placard noires, un plan de travail en bois, une crédence multicolore, un sol en ardoise et une crédence en ardoise.
Idée de décoration pour un grand bar de salon avec évier parallèle tradition avec un évier encastré, un placard à porte plane, des portes de placard noires, un plan de travail en bois, une crédence multicolore, un sol en ardoise et une crédence en ardoise.

Inspiration pour un grand bar de salon parallèle traditionnel en bois foncé avec des tabourets, un placard sans porte, une crédence miroir, un évier encastré, un sol en ardoise et un sol gris.

Aménagement d'un grand bar de salon classique en U et bois foncé avec des tabourets, un évier encastré, un placard à porte shaker, un plan de travail en granite, une crédence beige, une crédence en bois, un sol en ardoise, un sol multicolore et un plan de travail multicolore.
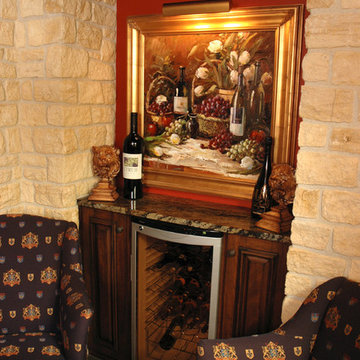
English-style pub that Her Majesty would be proud of. An authentic bar (straight from England) was the starting point for the design, then the areas beyond that include several vignette-style sitting areas, a den with a rustic fireplace, a wine cellar, a kitchenette, two bathrooms, an even a hidden home gym.
Neal's Design Remodel

phoenix photographic
Exemple d'un grand bar de salon parallèle chic en bois foncé avec des tabourets, un évier encastré, un placard avec porte à panneau surélevé, un plan de travail en granite, une crédence beige, une crédence en carrelage de pierre et un sol en ardoise.
Exemple d'un grand bar de salon parallèle chic en bois foncé avec des tabourets, un évier encastré, un placard avec porte à panneau surélevé, un plan de travail en granite, une crédence beige, une crédence en carrelage de pierre et un sol en ardoise.

This guest bedroom transform into a family room and a murphy bed is lowered with guests need a place to sleep. Built in cherry cabinets and cherry paneling is around the entire room. The glass cabinet houses a humidor for cigar storage. Two floating shelves offer a spot for display and stacked stone is behind them to add texture. A TV was built in to the cabinets so it is the ultimate relaxing zone. A murphy bed folds down when an extra bed is needed.
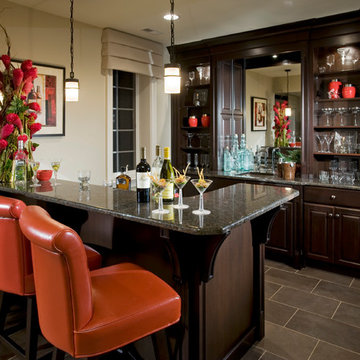
Jay Greene Photography
Aménagement d'un bar de salon classique avec un sol en ardoise et un sol gris.
Aménagement d'un bar de salon classique avec un sol en ardoise et un sol gris.
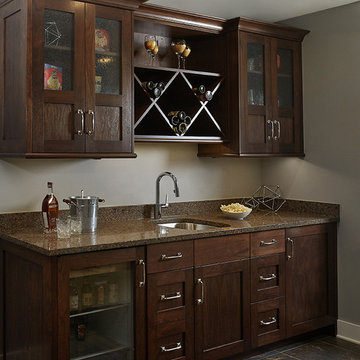
Graced with an abundance of windows, Alexandria’s modern meets traditional exterior boasts stylish stone accents, interesting rooflines and a pillared and welcoming porch. You’ll never lack for style or sunshine in this inspired transitional design perfect for a growing family. The timeless design merges a variety of classic architectural influences and fits perfectly into any neighborhood. A farmhouse feel can be seen in the exterior’s peaked roof, while the shingled accents reference the ever-popular Craftsman style. Inside, an abundance of windows flood the open-plan interior with light. Beyond the custom front door with its eye-catching sidelights is 2,350 square feet of living space on the first level, with a central foyer leading to a large kitchen and walk-in pantry, adjacent 14 by 16-foot hearth room and spacious living room with a natural fireplace. Also featured is a dining area and convenient home management center perfect for keeping your family life organized on the floor plan’s right side and a private study on the left, which lead to two patios, one covered and one open-air. Private spaces are concentrated on the 1,800-square-foot second level, where a large master suite invites relaxation and rest and includes built-ins, a master bath with double vanity and two walk-in closets. Also upstairs is a loft, laundry and two additional family bedrooms as well as 400 square foot of attic storage. The approximately 1,500-square-foot lower level features a 15 by 24-foot family room, a guest bedroom, billiards and refreshment area, and a 15 by 26-foot home theater perfect for movie nights.
Photographer: Ashley Avila Photography
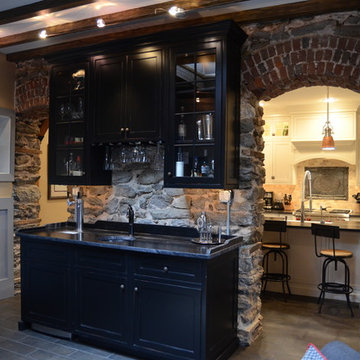
Exemple d'un grand bar de salon avec évier linéaire chic avec un évier encastré, un placard à porte shaker, des portes de placard noires, plan de travail en marbre, un sol en ardoise, une crédence en carrelage de pierre et un sol marron.

Exemple d'un grand bar de salon chic en U et bois foncé avec des tabourets, un évier encastré, un placard avec porte à panneau surélevé, un plan de travail en quartz modifié, une crédence miroir, un sol en ardoise, un sol marron et un plan de travail beige.

Picture Perfect House
Exemple d'un bar de salon avec évier linéaire chic en bois brun de taille moyenne avec une crédence blanche, une crédence en bois, un sol noir, plan de travail noir, un évier encastré, un placard avec porte à panneau encastré, un plan de travail en stéatite et un sol en ardoise.
Exemple d'un bar de salon avec évier linéaire chic en bois brun de taille moyenne avec une crédence blanche, une crédence en bois, un sol noir, plan de travail noir, un évier encastré, un placard avec porte à panneau encastré, un plan de travail en stéatite et un sol en ardoise.
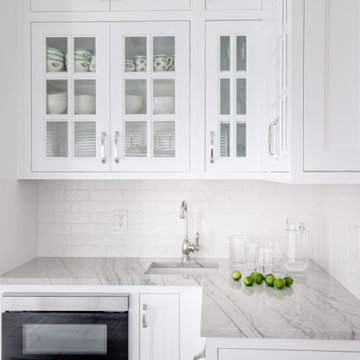
Clean and bright functional Inset kitchen with corner wet bar / butler's pantry section and glass cabinets.
Idées déco pour un bar de salon avec évier classique en L de taille moyenne avec un placard avec porte à panneau encastré, des portes de placard blanches, un plan de travail en quartz, un sol en ardoise, un sol gris et un plan de travail gris.
Idées déco pour un bar de salon avec évier classique en L de taille moyenne avec un placard avec porte à panneau encastré, des portes de placard blanches, un plan de travail en quartz, un sol en ardoise, un sol gris et un plan de travail gris.

Landmark Photography
Aménagement d'un grand bar de salon avec évier classique en bois foncé avec un évier encastré, un placard à porte shaker, un plan de travail en surface solide, une crédence grise, une crédence miroir et un sol en ardoise.
Aménagement d'un grand bar de salon avec évier classique en bois foncé avec un évier encastré, un placard à porte shaker, un plan de travail en surface solide, une crédence grise, une crédence miroir et un sol en ardoise.
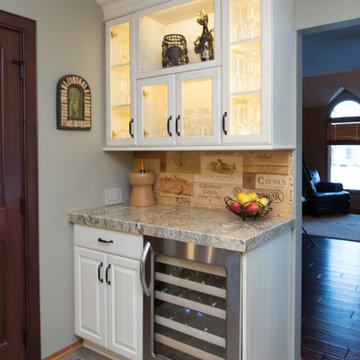
Emily Kaldenberg
Inspiration pour un petit bar de salon linéaire traditionnel avec un placard à porte vitrée, des portes de placard blanches, un plan de travail en granite, une crédence en bois, un sol en ardoise et une crédence beige.
Inspiration pour un petit bar de salon linéaire traditionnel avec un placard à porte vitrée, des portes de placard blanches, un plan de travail en granite, une crédence en bois, un sol en ardoise et une crédence beige.
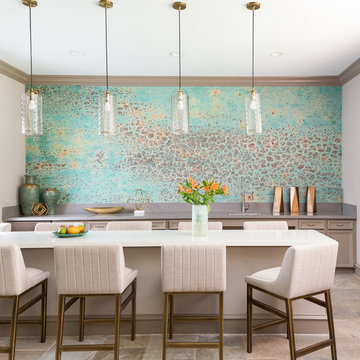
Photo Credit: Colleen Scott Photography
Inspiration pour un bar de salon parallèle traditionnel de taille moyenne avec des tabourets, un évier posé, un placard avec porte à panneau surélevé, des portes de placard grises, un plan de travail en quartz modifié, une crédence multicolore, un sol en ardoise, un sol multicolore et un plan de travail blanc.
Inspiration pour un bar de salon parallèle traditionnel de taille moyenne avec des tabourets, un évier posé, un placard avec porte à panneau surélevé, des portes de placard grises, un plan de travail en quartz modifié, une crédence multicolore, un sol en ardoise, un sol multicolore et un plan de travail blanc.
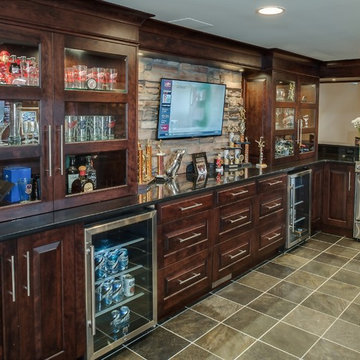
phoenix photographic
Inspiration pour un grand bar de salon parallèle traditionnel en bois foncé avec des tabourets, un évier encastré, un placard avec porte à panneau surélevé, un plan de travail en granite, une crédence beige, une crédence en carrelage de pierre et un sol en ardoise.
Inspiration pour un grand bar de salon parallèle traditionnel en bois foncé avec des tabourets, un évier encastré, un placard avec porte à panneau surélevé, un plan de travail en granite, une crédence beige, une crédence en carrelage de pierre et un sol en ardoise.
Idées déco de bars de salon classiques avec un sol en ardoise
1