Idées déco de bars de salon classiques de taille moyenne
Trier par :
Budget
Trier par:Populaires du jour
21 - 40 sur 6 608 photos
1 sur 3

Picture Perfect House
Exemple d'un bar de salon avec évier linéaire chic de taille moyenne avec un évier encastré, des portes de placard noires, une crédence noire, plan de travail noir, parquet foncé, un placard à porte shaker, un plan de travail en stéatite et un sol marron.
Exemple d'un bar de salon avec évier linéaire chic de taille moyenne avec un évier encastré, des portes de placard noires, une crédence noire, plan de travail noir, parquet foncé, un placard à porte shaker, un plan de travail en stéatite et un sol marron.
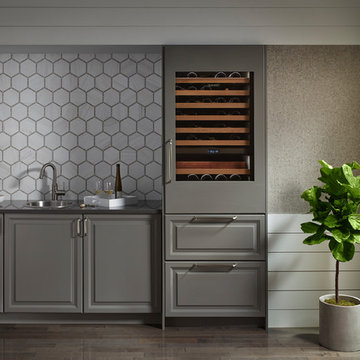
Drinking in style! This beautiful transitional home wet bar features UltraCraft Cabinetry's Asheville door style in Mineral Grey paint and Nickel glaze. This classy, stylish corner was designed by studiobstyle and photographed by Tim Nehotte Photography.

A rejuvenation project of the entire first floor of approx. 1700sq.
The kitchen was completely redone and redesigned with relocation of all major appliances, construction of a new functioning island and creating a more open and airy feeling in the space.
A "window" was opened from the kitchen to the living space to create a connection and practical work area between the kitchen and the new home bar lounge that was constructed in the living space.
New dramatic color scheme was used to create a "grandness" felling when you walk in through the front door and accent wall to be designated as the TV wall.
The stairs were completely redesigned from wood banisters and carpeted steps to a minimalistic iron design combining the mid-century idea with a bit of a modern Scandinavian look.
The old family room was repurposed to be the new official dinning area with a grand buffet cabinet line, dramatic light fixture and a new minimalistic look for the fireplace with 3d white tiles.
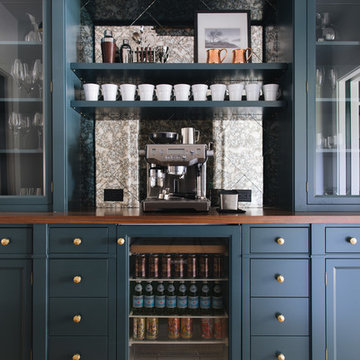
Stoffer Photography
Cette photo montre un bar de salon linéaire chic de taille moyenne avec un placard avec porte à panneau encastré, des portes de placard bleues, un plan de travail en bois et un plan de travail marron.
Cette photo montre un bar de salon linéaire chic de taille moyenne avec un placard avec porte à panneau encastré, des portes de placard bleues, un plan de travail en bois et un plan de travail marron.

New custom bar and wine cellar! Shiplap around the island and in the wine cellar, wallpaper backsplash, quartz countertops and RH pendants!
Inspiration pour un bar de salon traditionnel de taille moyenne avec des tabourets, des portes de placard grises, un plan de travail en quartz, parquet clair, un placard à porte vitrée, une crédence beige et un sol beige.
Inspiration pour un bar de salon traditionnel de taille moyenne avec des tabourets, des portes de placard grises, un plan de travail en quartz, parquet clair, un placard à porte vitrée, une crédence beige et un sol beige.

Marco Ricca
Cette photo montre un bar de salon chic de taille moyenne avec des portes de placard grises, une crédence marron, un plan de travail en inox, une crédence en céramique, un sol en carrelage de céramique, un sol gris, un plan de travail gris et un placard à porte shaker.
Cette photo montre un bar de salon chic de taille moyenne avec des portes de placard grises, une crédence marron, un plan de travail en inox, une crédence en céramique, un sol en carrelage de céramique, un sol gris, un plan de travail gris et un placard à porte shaker.
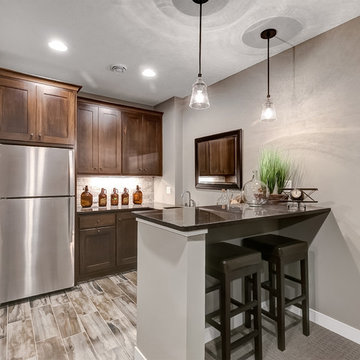
Idée de décoration pour un bar de salon parallèle tradition en bois foncé de taille moyenne avec des tabourets, un évier encastré, un placard à porte shaker, un plan de travail en granite, une crédence grise, une crédence en carrelage de pierre, un sol en carrelage de porcelaine et un sol marron.

A wonderfully useful bar/butler's pantry between the kitchen and dining room is created with rich gray painted cabinets and a marble counter top.
Réalisation d'un bar de salon avec évier parallèle tradition de taille moyenne avec un évier encastré, des portes de placard grises, plan de travail en marbre, parquet foncé, un sol marron, une crédence miroir et un placard avec porte à panneau encastré.
Réalisation d'un bar de salon avec évier parallèle tradition de taille moyenne avec un évier encastré, des portes de placard grises, plan de travail en marbre, parquet foncé, un sol marron, une crédence miroir et un placard avec porte à panneau encastré.
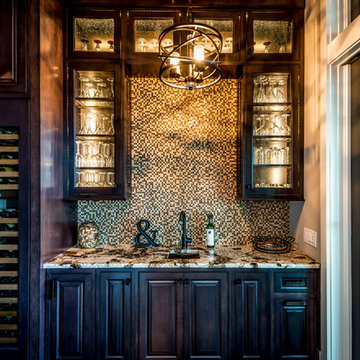
Ah, the wine room...and what a room...for the serious wine connoisseur! Adjacent to the kitchen, we see the same gorgeous Copenhagen granite countertops and contrasting Diamante Midtown Brown glass mosaic tile backsplash. Two wine coolers and glass front lighted cabinets for the wine glasses make this a very special room. Love the light fixture and easy access to the porch...all for better entertaining.
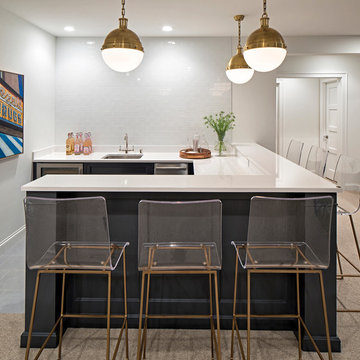
Builder: John Kraemer & Sons | Designer: Ben Nelson | Furnishings: Martha O'Hara Interiors | Photography: Landmark Photography
Cette photo montre un bar de salon chic en U de taille moyenne avec moquette, des tabourets, un évier encastré, un placard avec porte à panneau encastré, des portes de placard noires et un plan de travail en surface solide.
Cette photo montre un bar de salon chic en U de taille moyenne avec moquette, des tabourets, un évier encastré, un placard avec porte à panneau encastré, des portes de placard noires et un plan de travail en surface solide.

This 600-bottle plus cellar is the perfect accent to a crazy cool basement remodel. Just off the wet bar and entertaining area, it's perfect for those who love to drink wine with friends. Featuring VintageView Wall Series racks (with Floor to Ceiling Frames) in brushed nickel finish.
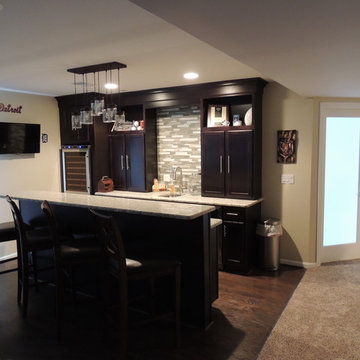
Idée de décoration pour un bar de salon linéaire tradition en bois foncé de taille moyenne avec des tabourets, un placard à porte shaker, un plan de travail en granite, une crédence en carreau de verre, parquet foncé et une crédence beige.
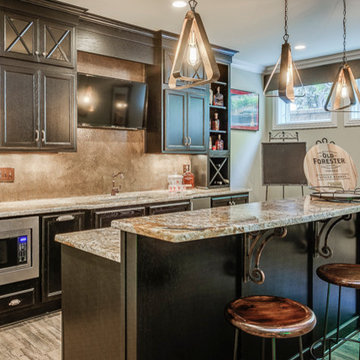
Cette image montre un bar de salon parallèle traditionnel de taille moyenne avec des tabourets.

Game room bar area
Cette image montre un bar de salon traditionnel en L et bois brun de taille moyenne avec des tabourets, un évier encastré, un placard avec porte à panneau surélevé, un plan de travail en granite, une crédence multicolore, une crédence en mosaïque et un sol en ardoise.
Cette image montre un bar de salon traditionnel en L et bois brun de taille moyenne avec des tabourets, un évier encastré, un placard avec porte à panneau surélevé, un plan de travail en granite, une crédence multicolore, une crédence en mosaïque et un sol en ardoise.

Detailed iron doors create a grand entrance into this wet bar. Mirrored backsplash adds dimension to the space and helps the backlit yellow acrylic make the bar the focal point.
Design: Wesley-Wayne Interiors
Photo: Dan Piassick
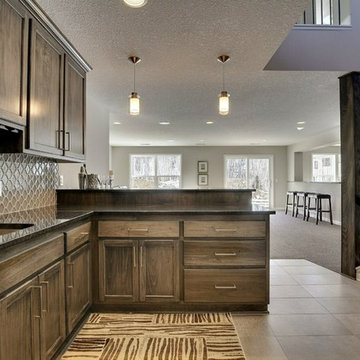
Add elegance and beauty with this alluring glass tile backsplash from CAP Carpet & Flooring.
CAP Carpet & Flooring is the leading provider of flooring & area rugs in the Twin Cities. CAP Carpet & Flooring is a locally owned and operated company, and we pride ourselves on helping our customers feel welcome from the moment they walk in the door. We are your neighbors. We work and live in your community and understand your needs. You can expect the very best personal service on every visit to CAP Carpet & Flooring and value and warranties on every flooring purchase. Our design team has worked with homeowners, contractors and builders who expect the best. With over 30 years combined experience in the design industry, Angela, Sandy, Sunnie,Maria, Caryn and Megan will be able to help whether you are in the process of building, remodeling, or re-doing. Our design team prides itself on being well versed and knowledgeable on all the up to date products and trends in the floor covering industry as well as countertops, paint and window treatments. Their passion and knowledge is abundant, and we're confident you'll be nothing short of impressed with their expertise and professionalism. When you love your job, it shows: the enthusiasm and energy our design team has harnessed will bring out the best in your project. Make CAP Carpet & Flooring your first stop when considering any type of home improvement project- we are happy to help you every single step of the way.
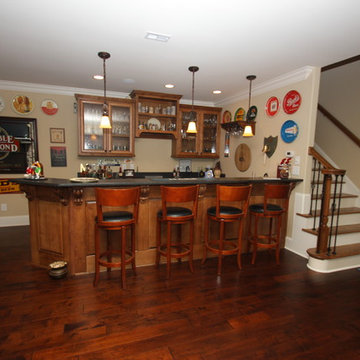
Jon Potter
Idée de décoration pour un bar de salon tradition en L et bois foncé de taille moyenne avec des tabourets, un évier encastré, un placard à porte vitrée, un plan de travail en granite, parquet foncé et un sol marron.
Idée de décoration pour un bar de salon tradition en L et bois foncé de taille moyenne avec des tabourets, un évier encastré, un placard à porte vitrée, un plan de travail en granite, parquet foncé et un sol marron.

Wiff Harmer
Cette photo montre un bar de salon avec évier linéaire chic de taille moyenne avec un évier encastré, un placard avec porte à panneau encastré, des portes de placard blanches, un plan de travail en granite, une crédence beige, une crédence en carreau de verre et parquet clair.
Cette photo montre un bar de salon avec évier linéaire chic de taille moyenne avec un évier encastré, un placard avec porte à panneau encastré, des portes de placard blanches, un plan de travail en granite, une crédence beige, une crédence en carreau de verre et parquet clair.
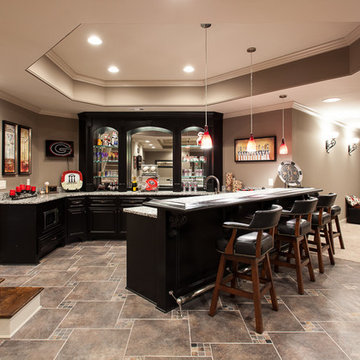
Venvisio.com
Cette photo montre un bar de salon chic en U de taille moyenne avec des tabourets, un placard avec porte à panneau surélevé, des portes de placard noires, un plan de travail en granite et un sol en carrelage de céramique.
Cette photo montre un bar de salon chic en U de taille moyenne avec des tabourets, un placard avec porte à panneau surélevé, des portes de placard noires, un plan de travail en granite et un sol en carrelage de céramique.

Traditional kitchen design:
Tori Johnson AKBD
at Geneva Cabinet Gallery
RAHOKANSON PHOTOGRAPHY
Aménagement d'un bar de salon avec évier classique en bois foncé de taille moyenne avec un plan de travail en granite, une crédence beige, une crédence en céramique, parquet foncé, aucun évier ou lavabo et un placard avec porte à panneau encastré.
Aménagement d'un bar de salon avec évier classique en bois foncé de taille moyenne avec un plan de travail en granite, une crédence beige, une crédence en céramique, parquet foncé, aucun évier ou lavabo et un placard avec porte à panneau encastré.
Idées déco de bars de salon classiques de taille moyenne
2