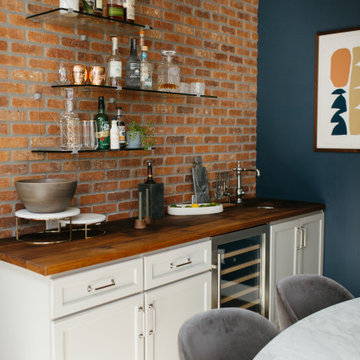Idées déco de bars de salon classiques noirs
Trier par :
Budget
Trier par:Populaires du jour
61 - 80 sur 4 427 photos
1 sur 3

Anthony Rich
Idée de décoration pour un bar de salon avec évier tradition en L de taille moyenne avec un évier encastré, un placard à porte vitrée, des portes de placard bleues, plan de travail en marbre, une crédence blanche, une crédence en carreau de porcelaine et parquet foncé.
Idée de décoration pour un bar de salon avec évier tradition en L de taille moyenne avec un évier encastré, un placard à porte vitrée, des portes de placard bleues, plan de travail en marbre, une crédence blanche, une crédence en carreau de porcelaine et parquet foncé.
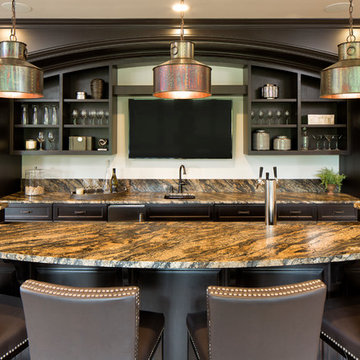
Landmark Photography
Cette photo montre un bar de salon chic en bois foncé avec des tabourets, un évier encastré et un placard sans porte.
Cette photo montre un bar de salon chic en bois foncé avec des tabourets, un évier encastré et un placard sans porte.
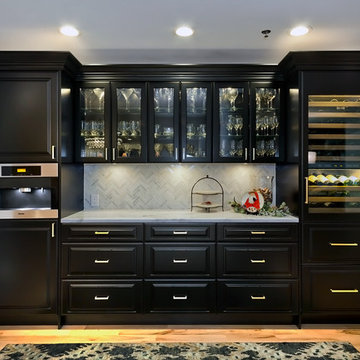
Gilbertson Photography
Aménagement d'un bar de salon linéaire classique de taille moyenne avec un placard avec porte à panneau surélevé, des portes de placard noires, plan de travail en marbre, une crédence blanche, une crédence en carrelage de pierre et parquet clair.
Aménagement d'un bar de salon linéaire classique de taille moyenne avec un placard avec porte à panneau surélevé, des portes de placard noires, plan de travail en marbre, une crédence blanche, une crédence en carrelage de pierre et parquet clair.
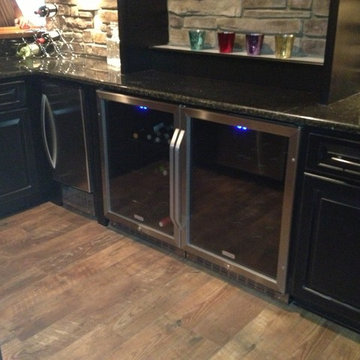
This finished basement is a perfect harmony between sleek and rustic designs! The bar is a perfectly sized corner L-shaped bar top with a stone wall behind and plenty of custom cabinets. Separate from the bar are more cabinets with matching granite counter tops, which can either be used as a dry bar or a place for decoration! The living space is centered around a large entertainment center with hidden speakers and open cabinets. By Majestic Home Solutions, LLC.
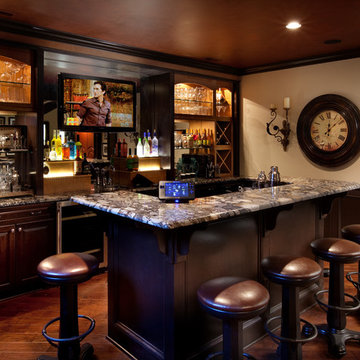
J.E. Evans
Exemple d'un bar de salon parallèle chic en bois foncé avec parquet foncé, des tabourets, un placard avec porte à panneau surélevé, un sol marron et un plan de travail multicolore.
Exemple d'un bar de salon parallèle chic en bois foncé avec parquet foncé, des tabourets, un placard avec porte à panneau surélevé, un sol marron et un plan de travail multicolore.
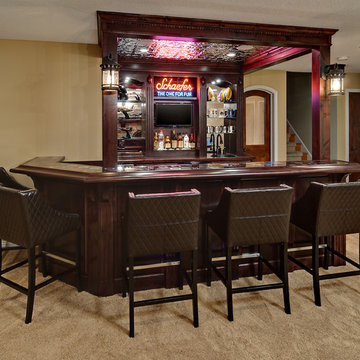
This unfished basement transformed into a great space for entertaining and includes a custom entertainment center, custom wet bar, wine room, bathroom and exercise room.

Aménagement d'un bar de salon avec évier linéaire classique avec un évier encastré, un placard à porte shaker, des portes de placard noires, une crédence miroir, parquet clair et un plan de travail blanc.
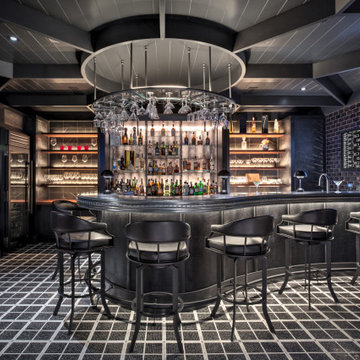
Lighting Designer | Nelson Reeds
Architect | Balzer + Tuck
Interiors | Eva Andersen, Gilded Antler
Builder | Teakwood Builders
Electrician | Stephen Ristau | AEC Electrical
Lighting Control | Adirondak Audio & Video
Photographer | Scott Bergmann
NY Capital Region Builders & Remodelers Association “Luxury Made Below Grade” Best Basement Remodel award | 2024
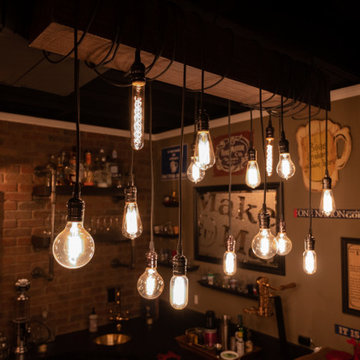
Aménagement d'un grand bar de salon sans évier classique en U avec un plan de travail en bois.
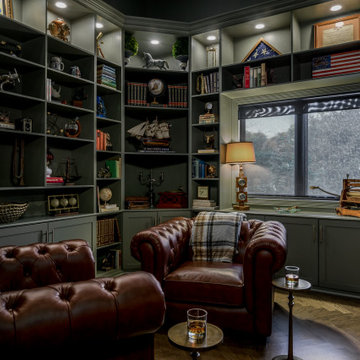
The Ginesi Speakeasy is the ideal at-home entertaining space. A two-story extension right off this home's kitchen creates a warm and inviting space for family gatherings and friendly late nights.
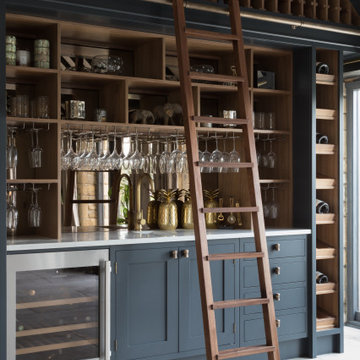
Chelsea II was a bar area project we completed alongside the kitchen. Subtle brass accents and a mottled bronze antique mirror splashback work really elegantly, adding a touch of luxury. We love the use of black American walnut on the carcasses and bespoke sliding ladder, which we had specifically commissioned for this scheme. Such attention to detail in every part of the design, and we even commissioned the bespoke champagne cork handles for the client.

Idée de décoration pour un bar de salon avec évier parallèle tradition de taille moyenne avec un évier encastré, un placard à porte affleurante, des portes de placard bleues, un plan de travail en stéatite, une crédence miroir, parquet foncé, un sol marron et plan de travail noir.

Our clients were living in a Northwood Hills home in Dallas that was built in 1968. Some updates had been done but none really to the main living areas in the front of the house. They love to entertain and do so frequently but the layout of their house wasn’t very functional. There was a galley kitchen, which was mostly shut off to the rest of the home. They were not using the formal living and dining room in front of your house, so they wanted to see how this space could be better utilized. They wanted to create a more open and updated kitchen space that fits their lifestyle. One idea was to turn part of this space into an office, utilizing the bay window with the view out of the front of the house. Storage was also a necessity, as they entertain often and need space for storing those items they use for entertaining. They would also like to incorporate a wet bar somewhere!
We demoed the brick and paneling from all of the existing walls and put up drywall. The openings on either side of the fireplace and through the entryway were widened and the kitchen was completely opened up. The fireplace surround is changed to a modern Emser Esplanade Trail tile, versus the chunky rock it was previously. The ceiling was raised and leveled out and the beams were removed throughout the entire area. Beautiful Olympus quartzite countertops were installed throughout the kitchen and butler’s pantry with white Chandler cabinets and Grace 4”x12” Bianco tile backsplash. A large two level island with bar seating for guests was built to create a little separation between the kitchen and dining room. Contrasting black Chandler cabinets were used for the island, as well as for the bar area, all with the same 6” Emtek Alexander pulls. A Blanco low divide metallic gray kitchen sink was placed in the center of the island with a Kohler Bellera kitchen faucet in vibrant stainless. To finish off the look three Iconic Classic Globe Small Pendants in Antiqued Nickel pendant lights were hung above the island. Black Supreme granite countertops with a cool leathered finish were installed in the wet bar, The backsplash is Choice Fawn gloss 4x12” tile, which created a little different look than in the kitchen. A hammered copper Hayden square sink was installed in the bar, giving it that cool bar feel with the black Chandler cabinets. Off the kitchen was a laundry room and powder bath that were also updated. They wanted to have a little fun with these spaces, so the clients chose a geometric black and white Bella Mori 9x9” porcelain tile. Coordinating black and white polka dot wallpaper was installed in the laundry room and a fun floral black and white wallpaper in the powder bath. A dark bronze Metal Mirror with a shelf was installed above the porcelain pedestal sink with simple floating black shelves for storage.
Their butlers pantry, the added storage space, and the overall functionality has made entertaining so much easier and keeps unwanted things out of sight, whether the guests are sitting at the island or at the wet bar! The clients absolutely love their new space and the way in which has transformed their lives and really love entertaining even more now!

Custom mini bar, custom designed adjoint kitchen and dining space, Custom built-ins, glass uppers, marble countertops and backsplash, brass hardware, custom wine rack, marvel wine fridge. Fabric backsplash interior cabinets.

Cette photo montre un bar de salon avec évier linéaire chic avec aucun évier ou lavabo, des portes de placard bleues, une crédence en céramique, parquet clair et un placard avec porte à panneau encastré.
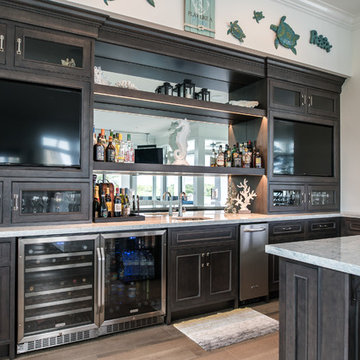
Jack Bates Photography
Idée de décoration pour un grand bar de salon tradition en U et bois foncé avec des tabourets, un évier encastré, un placard avec porte à panneau encastré, un plan de travail en granite et un sol en carrelage de porcelaine.
Idée de décoration pour un grand bar de salon tradition en U et bois foncé avec des tabourets, un évier encastré, un placard avec porte à panneau encastré, un plan de travail en granite et un sol en carrelage de porcelaine.
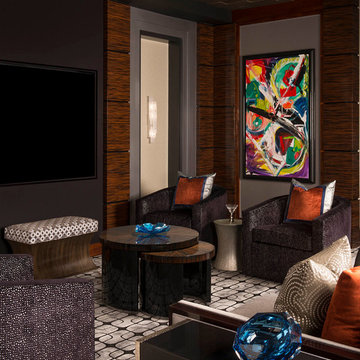
Design Firm: Dallas Design Group, Interiors
Designer: Tracy Rasor
Photography: Dan Piassick
Idée de décoration pour un bar de salon tradition.
Idée de décoration pour un bar de salon tradition.
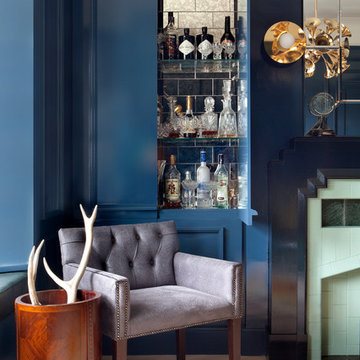
Barbara Corsico
Idée de décoration pour un bar de salon tradition avec des portes de placard bleues.
Idée de décoration pour un bar de salon tradition avec des portes de placard bleues.
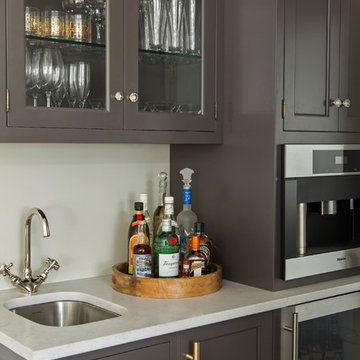
Réalisation d'un bar de salon avec évier tradition de taille moyenne avec un évier encastré, un placard à porte vitrée, des portes de placard grises et un sol en bois brun.
Idées déco de bars de salon classiques noirs
4
