Idées déco de bars de salon contemporains avec parquet clair
Trier par :
Budget
Trier par:Populaires du jour
81 - 100 sur 978 photos
1 sur 3
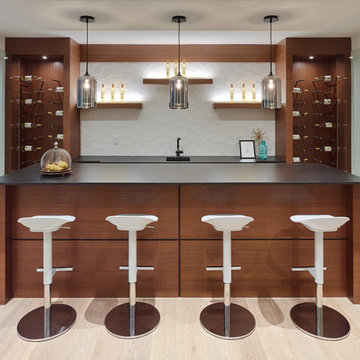
martin knowles
Idées déco pour un bar de salon contemporain en bois brun avec des tabourets, un placard sans porte, une crédence blanche, parquet clair et plan de travail noir.
Idées déco pour un bar de salon contemporain en bois brun avec des tabourets, un placard sans porte, une crédence blanche, parquet clair et plan de travail noir.

Home Bar on the main floor - gorgeous ceiling lights with lots of light brightening the room. They have followed a Great Gatsby Theme in this room.
Saskatoon Hospital Lottery Home
Built by Decora Homes
Windows and Doors by Durabuilt Windows and Doors
Photography by D&M Images Photography

Designer: Kelly Taaffe Design, Inc.
Photographer: Andrea Hope
Cette photo montre un bar de salon avec évier tendance en L et bois foncé de taille moyenne avec un placard à porte plane, plan de travail en marbre, une crédence blanche, une crédence en marbre, parquet clair, un sol beige et un plan de travail blanc.
Cette photo montre un bar de salon avec évier tendance en L et bois foncé de taille moyenne avec un placard à porte plane, plan de travail en marbre, une crédence blanche, une crédence en marbre, parquet clair, un sol beige et un plan de travail blanc.
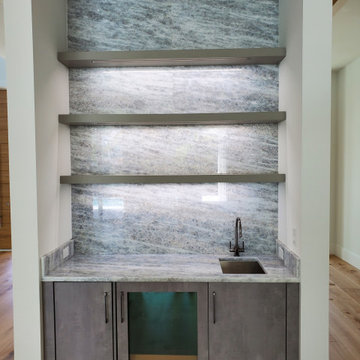
Inspiration pour un petit bar de salon avec évier linéaire design avec un évier encastré, un placard à porte plane, des portes de placard grises, un plan de travail en quartz modifié, une crédence multicolore, une crédence en quartz modifié, parquet clair et un plan de travail multicolore.
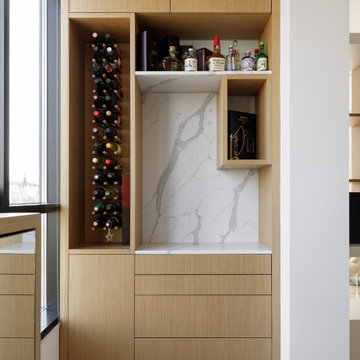
Cette photo montre un bar de salon sans évier tendance en bois brun avec aucun évier ou lavabo, un placard à porte plane, un plan de travail en quartz modifié, une crédence blanche, une crédence en quartz modifié, parquet clair, un sol beige et un plan de travail blanc.
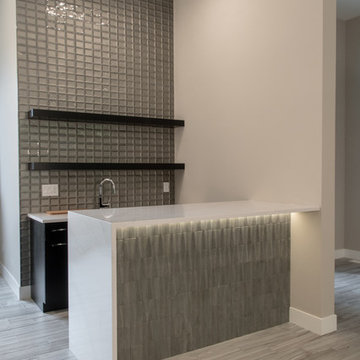
Cette image montre un petit bar de salon avec évier design en bois foncé avec un évier encastré, un placard à porte plane, un plan de travail en quartz modifié, une crédence grise, une crédence en carreau de verre, parquet clair, un sol gris et un plan de travail blanc.
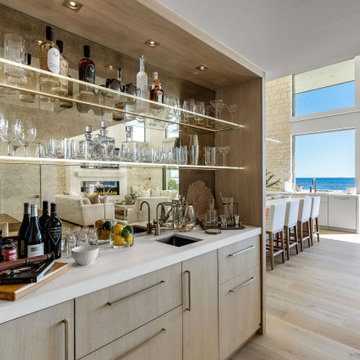
Idée de décoration pour un bar de salon avec évier linéaire design en bois clair avec un évier encastré, un placard à porte plane, un plan de travail en quartz modifié, une crédence miroir, parquet clair, un sol beige et un plan de travail blanc.
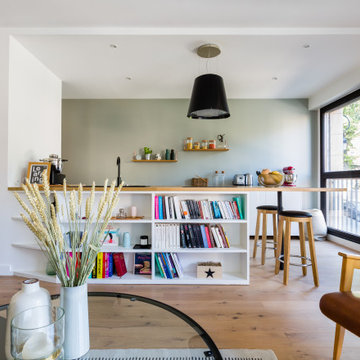
Cette image montre un bar de salon linéaire design avec des tabourets, un évier posé, un placard à porte affleurante, des portes de placard blanches, un plan de travail en bois, parquet clair, un sol beige et un plan de travail beige.
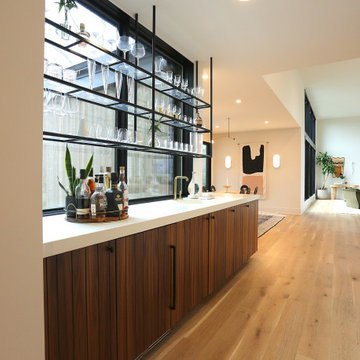
Nut Brown walnut cabinets in a custom paneled door style from Grabill Cabinets show off the beauty of natural wood. Metal and glass shelves hanging over the window let light in while offering a unique way to store glassware. Interior Design: Sarah Sherman Samuel; Architect: J. Visser Design; Builder: Insignia Homes; Cabinetry: Grabill Cabinets; Photo: Jenn Couture
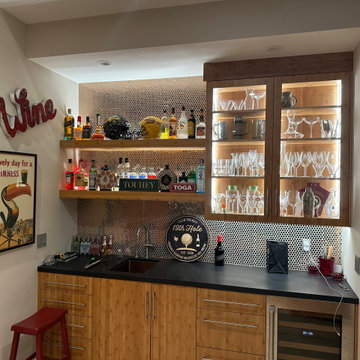
custom LED lighting in bar cabinet, 2 shelves
Inspiration pour un petit bar de salon avec évier linéaire design avec un évier encastré, des étagères flottantes, des portes de placard jaunes, un plan de travail en quartz modifié, une crédence marron, parquet clair, un sol blanc et plan de travail noir.
Inspiration pour un petit bar de salon avec évier linéaire design avec un évier encastré, des étagères flottantes, des portes de placard jaunes, un plan de travail en quartz modifié, une crédence marron, parquet clair, un sol blanc et plan de travail noir.
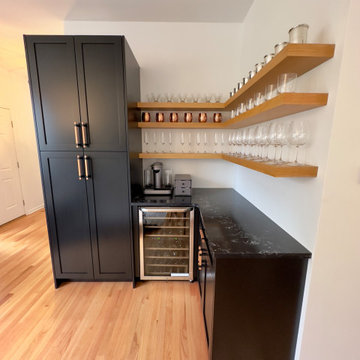
We designed, fabricated, finished and installed this custom bar to complete the front sitting room. Highly functional and fun for a small and contemporary space. Custom floating oak shelves, quartz countertops, and wooden pulls make this bar shine!

Inspiration pour un petit bar de salon sans évier design en L avec aucun évier ou lavabo, un placard à porte plane, des portes de placard grises, plan de travail en marbre, une crédence grise, une crédence en céramique, parquet clair et un plan de travail blanc.
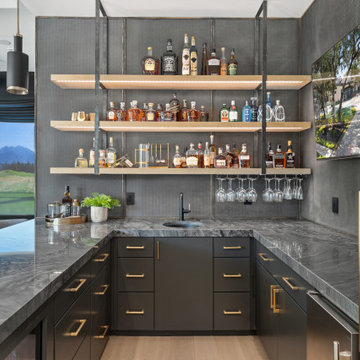
Inspiration pour un bar de salon design en U avec des tabourets et parquet clair.
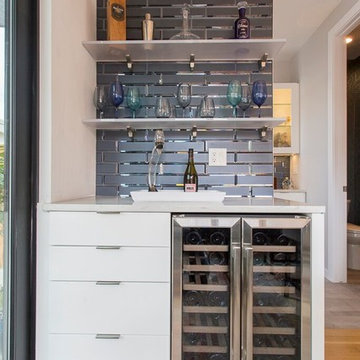
Photo by: Christopher Laplante Photography
Aménagement d'un petit bar de salon linéaire contemporain avec un placard à porte plane, des portes de placard blanches, un plan de travail en quartz, une crédence bleue, une crédence en carreau de verre, parquet clair et un sol marron.
Aménagement d'un petit bar de salon linéaire contemporain avec un placard à porte plane, des portes de placard blanches, un plan de travail en quartz, une crédence bleue, une crédence en carreau de verre, parquet clair et un sol marron.

Exemple d'un petit bar de salon sans évier linéaire tendance avec aucun évier ou lavabo, un placard à porte shaker, des portes de placard blanches, un plan de travail en quartz modifié, une crédence blanche, une crédence en céramique, parquet clair, un sol gris et un plan de travail gris.
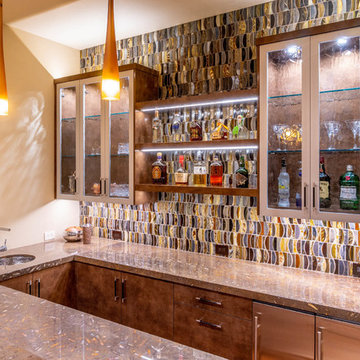
Exemple d'un bar de salon avec évier tendance en U de taille moyenne avec un évier encastré, un placard à porte vitrée, des portes de placard grises, un plan de travail en granite, une crédence multicolore, une crédence en carreau de verre, parquet clair et un plan de travail multicolore.
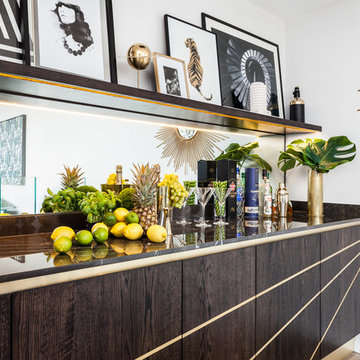
Bar in the winter garden of the Penthouse. The doors have three brass inlays and were designed by Gordon-Duff & Linton. Photograph by David Butler
Exemple d'un bar de salon linéaire tendance en bois foncé de taille moyenne avec un placard à porte plane, plan de travail en marbre, une crédence miroir, parquet clair et un sol beige.
Exemple d'un bar de salon linéaire tendance en bois foncé de taille moyenne avec un placard à porte plane, plan de travail en marbre, une crédence miroir, parquet clair et un sol beige.

Below Buchanan is a basement renovation that feels as light and welcoming as one of our outdoor living spaces. The project is full of unique details, custom woodworking, built-in storage, and gorgeous fixtures. Custom carpentry is everywhere, from the built-in storage cabinets and molding to the private booth, the bar cabinetry, and the fireplace lounge.
Creating this bright, airy atmosphere was no small challenge, considering the lack of natural light and spatial restrictions. A color pallet of white opened up the space with wood, leather, and brass accents bringing warmth and balance. The finished basement features three primary spaces: the bar and lounge, a home gym, and a bathroom, as well as additional storage space. As seen in the before image, a double row of support pillars runs through the center of the space dictating the long, narrow design of the bar and lounge. Building a custom dining area with booth seating was a clever way to save space. The booth is built into the dividing wall, nestled between the support beams. The same is true for the built-in storage cabinet. It utilizes a space between the support pillars that would otherwise have been wasted.
The small details are as significant as the larger ones in this design. The built-in storage and bar cabinetry are all finished with brass handle pulls, to match the light fixtures, faucets, and bar shelving. White marble counters for the bar, bathroom, and dining table bring a hint of Hollywood glamour. White brick appears in the fireplace and back bar. To keep the space feeling as lofty as possible, the exposed ceilings are painted black with segments of drop ceilings accented by a wide wood molding, a nod to the appearance of exposed beams. Every detail is thoughtfully chosen right down from the cable railing on the staircase to the wood paneling behind the booth, and wrapping the bar.
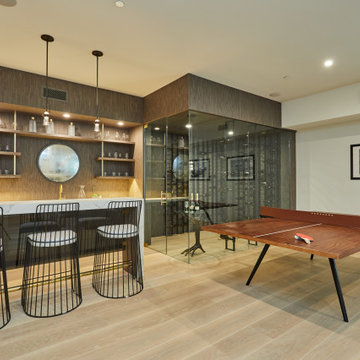
Stunning custom modern farmhouse the features a spacious 6 bedroom 8 bath layout. The highlight is the lower level complete with recreation area, entertainment bar and wine cellar, and large gym or media room.
The wine cellar features matte black W Series wine racks mounted to the wall and mounted to W Series Frames for a floating affect.
Beautiful.
Photos by Michael McNamara/ZenHouse Collective
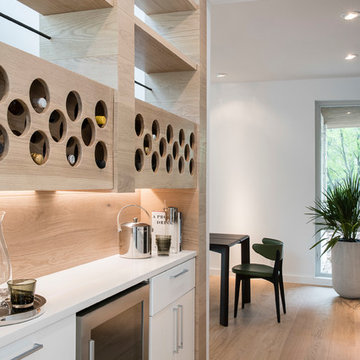
Casey Woods Photography
Exemple d'un bar de salon linéaire tendance de taille moyenne avec aucun évier ou lavabo, un placard à porte plane, des portes de placard blanches, un plan de travail en surface solide, une crédence en bois, un plan de travail blanc et parquet clair.
Exemple d'un bar de salon linéaire tendance de taille moyenne avec aucun évier ou lavabo, un placard à porte plane, des portes de placard blanches, un plan de travail en surface solide, une crédence en bois, un plan de travail blanc et parquet clair.
Idées déco de bars de salon contemporains avec parquet clair
5