Idées déco de bars de salon contemporains avec plan de travail noir
Trier par :
Budget
Trier par:Populaires du jour
61 - 80 sur 499 photos
1 sur 3
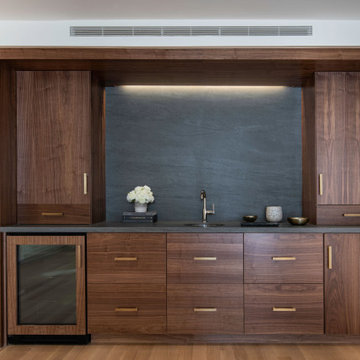
Built-in dark walnut wet bar with brass hardware and dark stone backsplash and dark stone countertop. White walls with dark wood built-ins. Wet bar with hammered undermount sink and polished nickel faucet.

Home bar with walk in wine cooler, custom pendant lighting
Aménagement d'un très grand bar de salon parallèle contemporain avec des tabourets, un évier posé, un placard à porte plane, des portes de placard noires, un plan de travail en granite, une crédence miroir et plan de travail noir.
Aménagement d'un très grand bar de salon parallèle contemporain avec des tabourets, un évier posé, un placard à porte plane, des portes de placard noires, un plan de travail en granite, une crédence miroir et plan de travail noir.
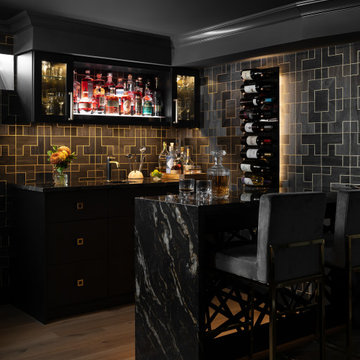
Cette photo montre un petit bar de salon avec évier parallèle tendance avec un évier encastré, un placard à porte plane, des portes de placard noires, plan de travail en marbre, une crédence noire, une crédence en bois, un sol en vinyl, un sol marron et plan de travail noir.
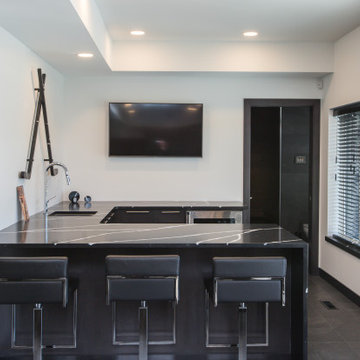
Aménagement d'un bar de salon avec évier contemporain en U avec un évier encastré, un placard à porte plane, des portes de placard noires, un plan de travail en quartz modifié, un sol en carrelage de céramique, un sol gris et plan de travail noir.

"This beautiful design started with a clean open slate and lots of design opportunities. The homeowner was looking for a large oversized spacious kitchen designed for easy meal prep for multiple cooks and room for entertaining a large oversized family.
The architect’s plans had a single island with large windows on both main walls. The one window overlooked the unattractive side of a neighbor’s house while the other was not large enough to see the beautiful large back yard. The kitchen entry location made the mudroom extremely small and left only a few design options for the kitchen layout. The almost 14’ high ceilings also gave lots of opportunities for a unique design, but care had to be taken to still make the space feel warm and cozy.
After drawing four design options, one was chosen that relocated the entry from the mudroom, making the mudroom a lot more accessible. A prep island across from the range and an entertaining island were included. The entertaining island included a beverage refrigerator for guests to congregate around and to help them stay out of the kitchen work areas. The small island appeared to be floating on legs and incorporates a sink and single dishwasher drawer for easy clean up of pots and pans.
The end result was a stunning spacious room for this large extended family to enjoy."
- Drury Design
Features cabinetry from Rutt

Jeri Koegel
Exemple d'un bar de salon avec évier parallèle tendance avec un placard à porte shaker, des portes de placard grises, une crédence grise, une crédence en bois, un sol en bois brun, un sol marron et plan de travail noir.
Exemple d'un bar de salon avec évier parallèle tendance avec un placard à porte shaker, des portes de placard grises, une crédence grise, une crédence en bois, un sol en bois brun, un sol marron et plan de travail noir.

Exemple d'un grand bar de salon avec évier linéaire tendance en bois foncé avec un évier intégré, un placard à porte plane, une crédence marron, une crédence en bois, un sol beige et plan de travail noir.

Wet bar in office area. Black doors with black floating shelves, black quartz countertop. Gold, white and calacatta marble backsplash in herringbone pattern.
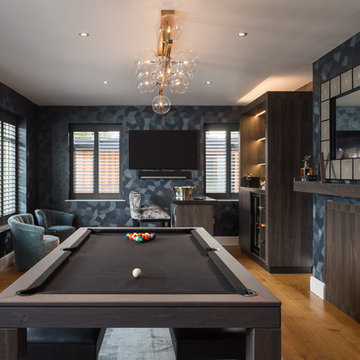
Luxury entertainment room with home bar. We designed and manufactured a bespoke bar with added shelving and doors in the recess of the fire place. Wallpaper by Arte is available from our showroom.
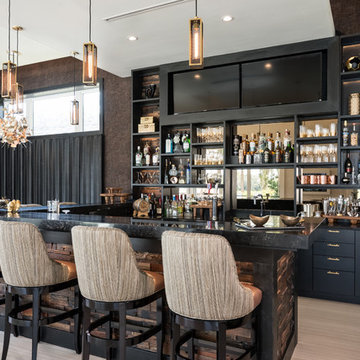
Réalisation d'un bar de salon design avec des tabourets, un placard sans porte, des portes de placard noires, une crédence miroir, un sol beige et plan de travail noir.
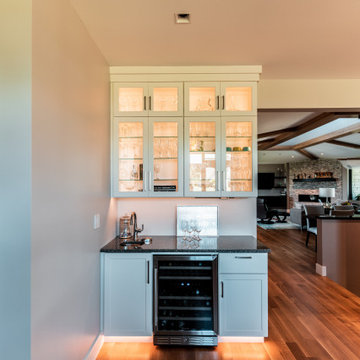
Beautiful glass shelving in the cabinetry over the beverage fridge & bar sink creates the perfect beverage center at the end of the kitchen.
Idées déco pour un grand bar de salon avec évier contemporain en U avec un évier encastré, un placard à porte plane, des portes de placard blanches, un plan de travail en quartz modifié, un sol en bois brun et plan de travail noir.
Idées déco pour un grand bar de salon avec évier contemporain en U avec un évier encastré, un placard à porte plane, des portes de placard blanches, un plan de travail en quartz modifié, un sol en bois brun et plan de travail noir.
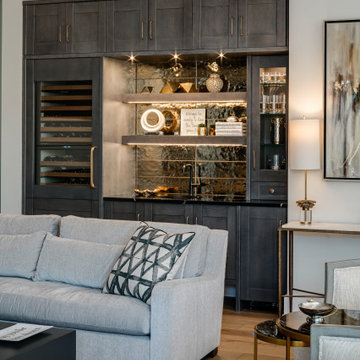
"This beautiful design started with a clean open slate and lots of design opportunities. The homeowner was looking for a large oversized spacious kitchen designed for easy meal prep for multiple cooks and room for entertaining a large oversized family.
The architect’s plans had a single island with large windows on both main walls. The one window overlooked the unattractive side of a neighbor’s house while the other was not large enough to see the beautiful large back yard. The kitchen entry location made the mudroom extremely small and left only a few design options for the kitchen layout. The almost 14’ high ceilings also gave lots of opportunities for a unique design, but care had to be taken to still make the space feel warm and cozy.
After drawing four design options, one was chosen that relocated the entry from the mudroom, making the mudroom a lot more accessible. A prep island across from the range and an entertaining island were included. The entertaining island included a beverage refrigerator for guests to congregate around and to help them stay out of the kitchen work areas. The small island appeared to be floating on legs and incorporates a sink and single dishwasher drawer for easy clean up of pots and pans.
The end result was a stunning spacious room for this large extended family to enjoy."
- Drury Design
Features cabinetry from Rutt
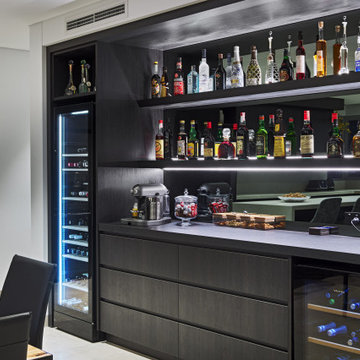
Cette photo montre un bar de salon linéaire tendance de taille moyenne avec un placard à porte plane, des portes de placard noires, une crédence miroir, un sol en carrelage de porcelaine, un sol gris et plan de travail noir.

Peter Bennetts
Idées déco pour un bar de salon contemporain en L de taille moyenne avec des tabourets, un évier encastré, des portes de placard noires, un plan de travail en granite, une crédence multicolore, une crédence en dalle de pierre, un sol noir, plan de travail noir et un placard à porte plane.
Idées déco pour un bar de salon contemporain en L de taille moyenne avec des tabourets, un évier encastré, des portes de placard noires, un plan de travail en granite, une crédence multicolore, une crédence en dalle de pierre, un sol noir, plan de travail noir et un placard à porte plane.

This is a home bar and entertainment area. A bar, hideable television, hidden laundry powder room and billiard area are included in this space. The bar is a combination of lacquered cabinetry with rustic barnwood details. A metal backsplash adds a textural effect. A glass Nanawall not shown in photo completely slides open out to a pool and outdoor entertaining area.

Réalisation d'un très grand bar de salon design en U et bois clair avec moquette, des tabourets, un placard à porte plane, un évier encastré, un sol beige et plan de travail noir.
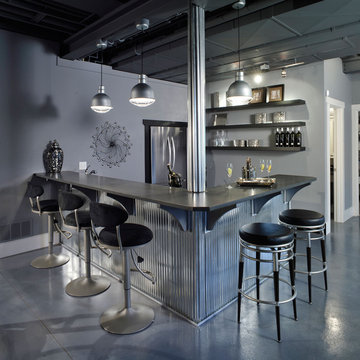
Exemple d'un bar de salon tendance en U avec des tabourets, sol en béton ciré, un sol gris et plan de travail noir.

Theater/Bar/Games Room
Cette photo montre un bar de salon sans évier linéaire tendance en bois clair de taille moyenne avec aucun évier ou lavabo, un placard à porte plane, un plan de travail en quartz modifié, une crédence noire, une crédence en mosaïque, moquette, un sol gris et plan de travail noir.
Cette photo montre un bar de salon sans évier linéaire tendance en bois clair de taille moyenne avec aucun évier ou lavabo, un placard à porte plane, un plan de travail en quartz modifié, une crédence noire, une crédence en mosaïque, moquette, un sol gris et plan de travail noir.

Aménagement d'un bar de salon avec évier linéaire contemporain de taille moyenne avec un évier encastré, un placard à porte plane, un plan de travail en granite, une crédence en carrelage de pierre, un sol en carrelage de porcelaine, un sol gris et plan de travail noir.
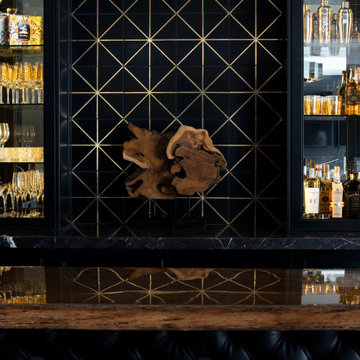
Love the luxe tile our design team used for this stunning bar
Idée de décoration pour un grand bar de salon parallèle design avec des tabourets, un évier encastré, un placard à porte vitrée, des portes de placard noires, un plan de travail en granite, une crédence noire, une crédence en céramique, parquet foncé, un sol marron et plan de travail noir.
Idée de décoration pour un grand bar de salon parallèle design avec des tabourets, un évier encastré, un placard à porte vitrée, des portes de placard noires, un plan de travail en granite, une crédence noire, une crédence en céramique, parquet foncé, un sol marron et plan de travail noir.
Idées déco de bars de salon contemporains avec plan de travail noir
4