Idées déco de bars de salon contemporains avec un placard sans porte
Trier par :
Budget
Trier par:Populaires du jour
1 - 20 sur 448 photos
1 sur 3
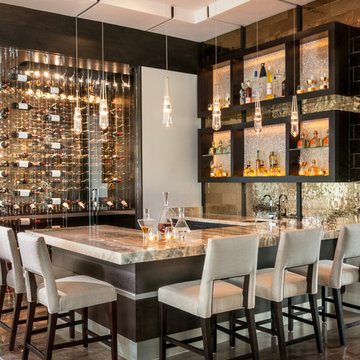
Idées déco pour un bar de salon contemporain en U avec des tabourets, un évier encastré, un sol marron et un placard sans porte.

Photo by Gieves Anderson
Aménagement d'un petit bar de salon linéaire contemporain avec des tabourets, un placard sans porte, des portes de placard grises, un plan de travail en quartz modifié, une crédence grise, parquet foncé, un plan de travail gris et une crédence en dalle métallique.
Aménagement d'un petit bar de salon linéaire contemporain avec des tabourets, un placard sans porte, des portes de placard grises, un plan de travail en quartz modifié, une crédence grise, parquet foncé, un plan de travail gris et une crédence en dalle métallique.
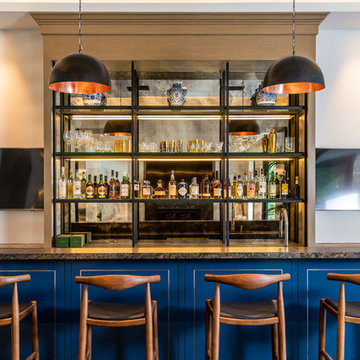
Exemple d'un très grand bar de salon tendance avec des tabourets, un placard sans porte, des portes de placard beiges, un plan de travail en granite, une crédence miroir, parquet foncé et un sol marron.
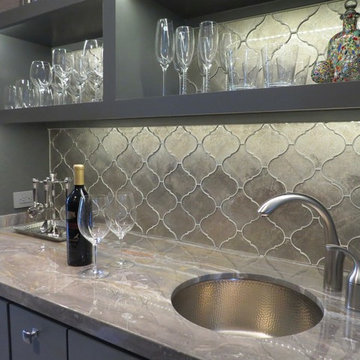
Réalisation d'un petit bar de salon avec évier linéaire design avec un évier encastré, des portes de placard grises, une crédence en carreau de verre, une crédence grise et un placard sans porte.

This masculine and modern Onyx Nuvolato marble bar and feature wall is perfect for hosting everything from game-day events to large cocktail parties. The onyx countertops and feature wall are backlit with LED lights to create a warm glow throughout the room. The remnants from this project were fashioned to create a matching backlit fireplace. Open shelving provides storage and display, while a built in tap provides quick access and easy storage for larger bulk items.
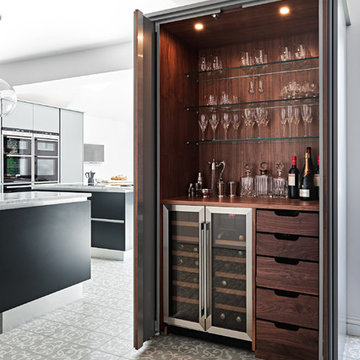
Bloomsbury encaustic tiles from Artisans of Devizes.
Cette photo montre un grand bar de salon linéaire tendance en bois foncé avec un placard sans porte, un plan de travail en bois, un sol en carrelage de céramique et un plan de travail marron.
Cette photo montre un grand bar de salon linéaire tendance en bois foncé avec un placard sans porte, un plan de travail en bois, un sol en carrelage de céramique et un plan de travail marron.

The walk-in pantry was reconfigured in the space and seamlessly blended with the kitchen utilizing the same Dura Supreme cabinetry, quartzite countertop, and tile backsplash. Maximizing every inch, the pantry was designed to include a functional dry bar with wine and beer fridges. New upper glass cabinets and additional open shelving create the perfect way to spice up storage for glassware and supplies.
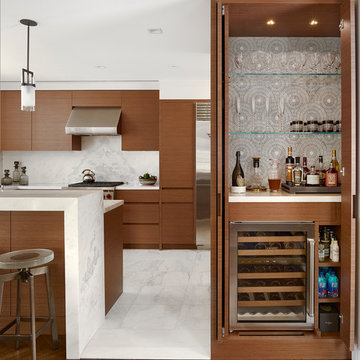
Holger Obenaus
Idée de décoration pour un petit bar de salon linéaire design en bois brun avec aucun évier ou lavabo, une crédence multicolore, un sol en bois brun, un plan de travail en surface solide, un sol marron et un placard sans porte.
Idée de décoration pour un petit bar de salon linéaire design en bois brun avec aucun évier ou lavabo, une crédence multicolore, un sol en bois brun, un plan de travail en surface solide, un sol marron et un placard sans porte.
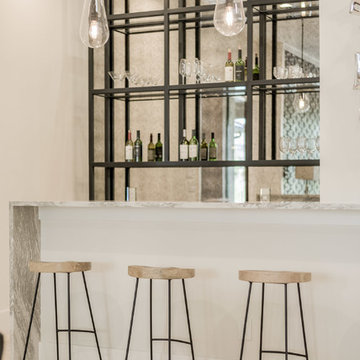
Cette photo montre un bar de salon tendance avec des tabourets, un placard sans porte, une crédence miroir et un sol beige.
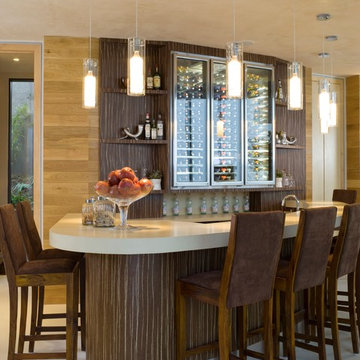
Hollywood Hills Home by LoriDennis.com Interior Design KenHayden.com Photo
Inspiration pour un bar de salon design en U et bois foncé de taille moyenne avec des tabourets et un placard sans porte.
Inspiration pour un bar de salon design en U et bois foncé de taille moyenne avec des tabourets et un placard sans porte.
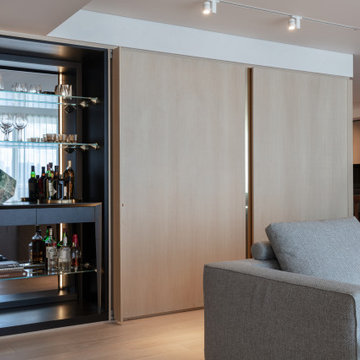
Cette image montre un petit bar de salon linéaire design avec une crédence miroir, aucun évier ou lavabo, un placard sans porte, parquet clair, un sol beige et plan de travail noir.
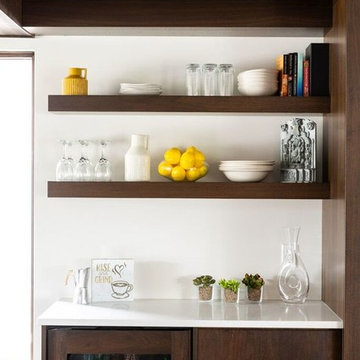
Idées déco pour un petit bar de salon linéaire contemporain en bois foncé avec aucun évier ou lavabo, un placard sans porte, une crédence blanche et un plan de travail blanc.

Exemple d'un grand bar de salon tendance en L avec des tabourets, un placard sans porte, des portes de placard noires, une crédence multicolore, un sol en bois brun, un sol marron, un plan de travail multicolore, un évier encastré, un plan de travail en granite et une crédence en dalle de pierre.

CONTEMPORARY WINE CELLAR AND BAR WITH GLASS AND CHROME. STAINLESS STEEL BAR AND WINE RACKS AS WELL AS CLEAN AND SEXY DESIGN
Réalisation d'un grand bar de salon design en U avec parquet foncé, des tabourets, un plan de travail en verre, une crédence blanche, un sol marron, plan de travail noir et un placard sans porte.
Réalisation d'un grand bar de salon design en U avec parquet foncé, des tabourets, un plan de travail en verre, une crédence blanche, un sol marron, plan de travail noir et un placard sans porte.

Below Buchanan is a basement renovation that feels as light and welcoming as one of our outdoor living spaces. The project is full of unique details, custom woodworking, built-in storage, and gorgeous fixtures. Custom carpentry is everywhere, from the built-in storage cabinets and molding to the private booth, the bar cabinetry, and the fireplace lounge.
Creating this bright, airy atmosphere was no small challenge, considering the lack of natural light and spatial restrictions. A color pallet of white opened up the space with wood, leather, and brass accents bringing warmth and balance. The finished basement features three primary spaces: the bar and lounge, a home gym, and a bathroom, as well as additional storage space. As seen in the before image, a double row of support pillars runs through the center of the space dictating the long, narrow design of the bar and lounge. Building a custom dining area with booth seating was a clever way to save space. The booth is built into the dividing wall, nestled between the support beams. The same is true for the built-in storage cabinet. It utilizes a space between the support pillars that would otherwise have been wasted.
The small details are as significant as the larger ones in this design. The built-in storage and bar cabinetry are all finished with brass handle pulls, to match the light fixtures, faucets, and bar shelving. White marble counters for the bar, bathroom, and dining table bring a hint of Hollywood glamour. White brick appears in the fireplace and back bar. To keep the space feeling as lofty as possible, the exposed ceilings are painted black with segments of drop ceilings accented by a wide wood molding, a nod to the appearance of exposed beams. Every detail is thoughtfully chosen right down from the cable railing on the staircase to the wood paneling behind the booth, and wrapping the bar.

Contemporary Cocktail Lounge
Exemple d'un petit bar de salon tendance avec des tabourets, aucun évier ou lavabo, un placard sans porte, des portes de placard blanches, un plan de travail en quartz modifié, une crédence blanche, une crédence en lambris de bois, parquet clair, un sol beige et un plan de travail blanc.
Exemple d'un petit bar de salon tendance avec des tabourets, aucun évier ou lavabo, un placard sans porte, des portes de placard blanches, un plan de travail en quartz modifié, une crédence blanche, une crédence en lambris de bois, parquet clair, un sol beige et un plan de travail blanc.
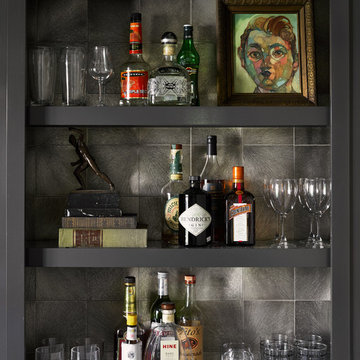
Photo by Gieves Anderson
Cette photo montre un petit bar de salon linéaire tendance avec des tabourets, un placard sans porte, des portes de placard grises, un plan de travail en quartz modifié, une crédence grise, parquet foncé, un plan de travail gris et une crédence en dalle métallique.
Cette photo montre un petit bar de salon linéaire tendance avec des tabourets, un placard sans porte, des portes de placard grises, un plan de travail en quartz modifié, une crédence grise, parquet foncé, un plan de travail gris et une crédence en dalle métallique.

A basement sports bar! In this house, is definitely a great addition. Also that you can watch mutliple games at once and keep everyone happy! No more expensive beers out at the busy bars, you can sit and relax and enjoy it all from home.
Loving the detail of the decor sheet metal around the front of the raise bar top. Also that the bar stools are the same as what is in the kitchen, just a darker grey. Again bringing consistency throughout a home just brings all the rooms together, especially with the open concept home being so popular at this time.
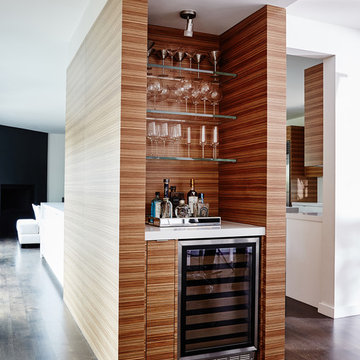
This forever home, perfect for entertaining and designed with a place for everything, is a contemporary residence that exudes warmth, functional style, and lifestyle personalization for a family of five. Our busy lawyer couple, with three close-knit children, had recently purchased a home that was modern on the outside, but dated on the inside. They loved the feel, but knew it needed a major overhaul. Being incredibly busy and having never taken on a renovation of this scale, they knew they needed help to make this space their own. Upon a previous client referral, they called on Pulp to make their dreams a reality. Then ensued a down to the studs renovation, moving walls and some stairs, resulting in dramatic results. Beth and Carolina layered in warmth and style throughout, striking a hard-to-achieve balance of livable and contemporary. The result is a well-lived in and stylish home designed for every member of the family, where memories are made daily.

Idées déco pour un grand bar de salon parallèle contemporain en bois brun avec un placard sans porte, un plan de travail en granite, une crédence miroir, un sol en calcaire, un sol beige et des tabourets.
Idées déco de bars de salon contemporains avec un placard sans porte
1