Idées déco de bars de salon contemporains avec un plan de travail beige
Trier par :
Budget
Trier par:Populaires du jour
141 - 160 sur 169 photos
1 sur 3
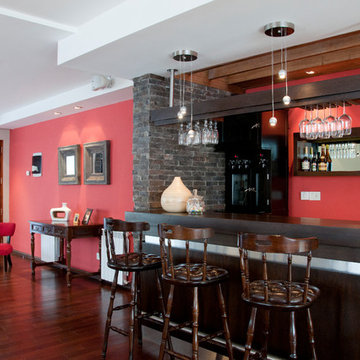
Réalisation d'un petit bar de salon avec évier design en U et bois foncé avec un évier posé, un plan de travail en quartz modifié, parquet foncé, un sol marron et un plan de travail beige.
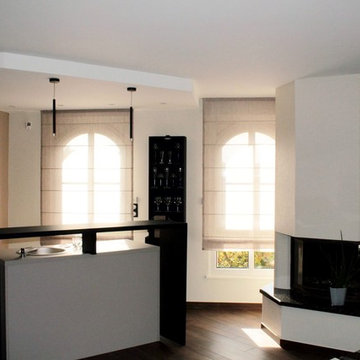
Tout le salon et salle à manger ont été relooké. Les deux espaces sont séparés par un jardin zen. Bar de salon sur-mesure avec une étagère pour ranger les verres réalisés sur-mesure en mélaminé mat effet velours (perfect sens mat),
Stores réalisés sur-mesure par une tapissière décoratrice Christine Losser.
Un carrelage imitation parquet a été posé.
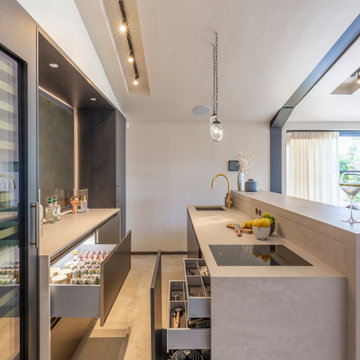
Stunning design concepts bringing the home bar area and the open plan living space together to create warm inviting entertaining space. Thoughtful storage solutions and beautiful views from every space.
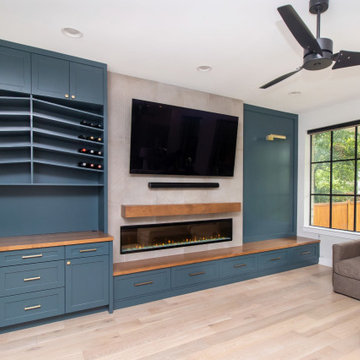
Designed By: Robby Griffin
Photos By: Desired Photo
Idées déco pour un bar de salon sans évier linéaire contemporain de taille moyenne avec un placard à porte shaker, des portes de placards vertess, un plan de travail en bois, une crédence grise, une crédence en carreau de porcelaine, parquet clair, un sol beige et un plan de travail beige.
Idées déco pour un bar de salon sans évier linéaire contemporain de taille moyenne avec un placard à porte shaker, des portes de placards vertess, un plan de travail en bois, une crédence grise, une crédence en carreau de porcelaine, parquet clair, un sol beige et un plan de travail beige.
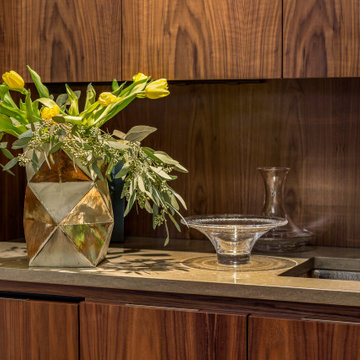
Tiny spaces can, indeed, make huge statements. Case in point is this sensational wet bar, nestled into a living room niche. The décor is relaxed, starting with the checker-weave sisal rug, soft blue velvet upholstery on mission-inspired walnut furnishings, and the rugged fieldstone fireplace with reclaimed wood mantle. Instead of blending inconspicuously into the space, it stands out in bold contrast. Strategically placed opposite the fireplace, it creates a prominent “look at me” design moment. Flat panel doors in beautifully-figured natural walnut lend a modern richness. Side walls, ceiling, and backsplash are all enrobed in the same veneer panels, giving the alcove a snug, warm appeal. To maintain the clean lines, cabinet hardware was eliminated: wall units have touch latches; bases have a channel with unique integrated recesses on the backs of the doors.
This petite space lives large for entertaining. Uppers provide plenty of storage for glassware and bottles, while pullouts inside a full-height base cabinet hold bar essentials. The beverage fridge is discreetly hidden behind a matching panel.
When your objective is a cohesive, unified esthetic, any additional materials have to complement the cabinetry without upstaging them. The honed limestone countertop and hammered nickel sink contribute quiet texture.
This project was designed by Bilotta’s, Senior Designer, Randy O’Kane in collaboration with Jessica Jacobson Designs.
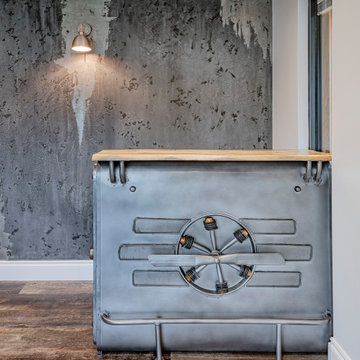
Metal aeroplane propellor bar with concrete Venetian plaster feature wall and decorative wall light inside a garden bar project.
Image by immer.photo
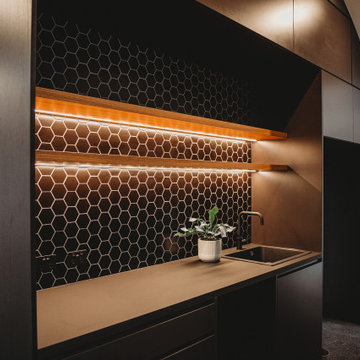
Tea House Bar
Idées déco pour un bar de salon avec évier linéaire contemporain de taille moyenne avec un évier posé, un placard avec porte à panneau encastré, des portes de placard noires, un plan de travail en surface solide, une crédence noire, une crédence en céramique et un plan de travail beige.
Idées déco pour un bar de salon avec évier linéaire contemporain de taille moyenne avec un évier posé, un placard avec porte à panneau encastré, des portes de placard noires, un plan de travail en surface solide, une crédence noire, une crédence en céramique et un plan de travail beige.

Our Carmel design-build studio was tasked with organizing our client’s basement and main floor to improve functionality and create spaces for entertaining.
In the basement, the goal was to include a simple dry bar, theater area, mingling or lounge area, playroom, and gym space with the vibe of a swanky lounge with a moody color scheme. In the large theater area, a U-shaped sectional with a sofa table and bar stools with a deep blue, gold, white, and wood theme create a sophisticated appeal. The addition of a perpendicular wall for the new bar created a nook for a long banquette. With a couple of elegant cocktail tables and chairs, it demarcates the lounge area. Sliding metal doors, chunky picture ledges, architectural accent walls, and artsy wall sconces add a pop of fun.
On the main floor, a unique feature fireplace creates architectural interest. The traditional painted surround was removed, and dark large format tile was added to the entire chase, as well as rustic iron brackets and wood mantel. The moldings behind the TV console create a dramatic dimensional feature, and a built-in bench along the back window adds extra seating and offers storage space to tuck away the toys. In the office, a beautiful feature wall was installed to balance the built-ins on the other side. The powder room also received a fun facelift, giving it character and glitz.
---
Project completed by Wendy Langston's Everything Home interior design firm, which serves Carmel, Zionsville, Fishers, Westfield, Noblesville, and Indianapolis.
For more about Everything Home, see here: https://everythinghomedesigns.com/
To learn more about this project, see here:
https://everythinghomedesigns.com/portfolio/carmel-indiana-posh-home-remodel
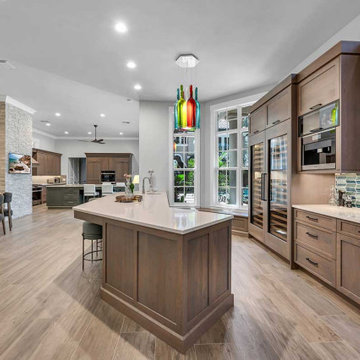
The previously underutilized formal dining room now serves as a welcoming home bar, while the former kitchen has been reimagined as a cozy casual dining area.
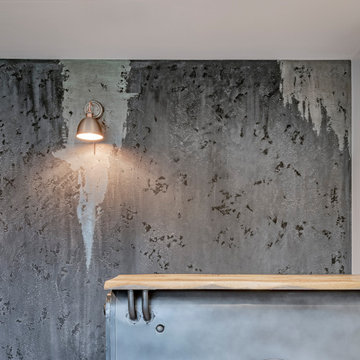
Idée de décoration pour un grand bar de salon design en bois vieilli avec un plan de travail en bois, parquet foncé, un sol marron et un plan de travail beige.
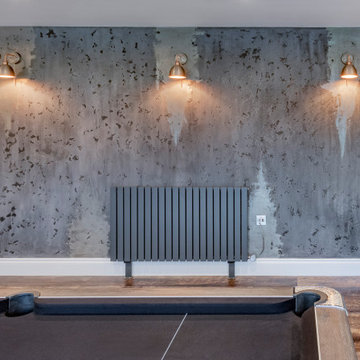
Concrete Venetian plaster with patina, liquid metal detailing and decorative wall lights.
Anthracite grey electric panel heater to complement the design.
Photo courtesy of @immer.photo
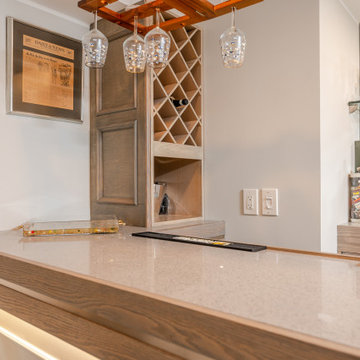
Exquisite Home Bar and Media Room with Custom Designed and Built Wet Bar and Refrigeration system.
Aménagement d'un bar de salon contemporain en L de taille moyenne avec des tabourets, un évier encastré, un placard avec porte à panneau encastré, des portes de placard blanches, un plan de travail en granite, une crédence miroir, parquet clair, un sol beige et un plan de travail beige.
Aménagement d'un bar de salon contemporain en L de taille moyenne avec des tabourets, un évier encastré, un placard avec porte à panneau encastré, des portes de placard blanches, un plan de travail en granite, une crédence miroir, parquet clair, un sol beige et un plan de travail beige.
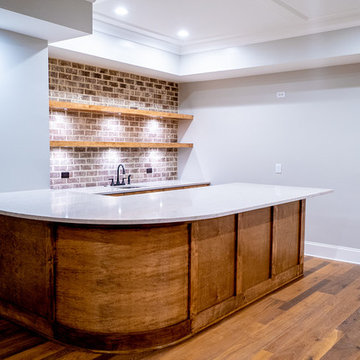
Aménagement d'un bar de salon contemporain en L et bois brun de taille moyenne avec des tabourets, un évier encastré, un placard à porte shaker, un plan de travail en quartz modifié, une crédence marron, une crédence en brique, un sol en bois brun, un sol marron et un plan de travail beige.
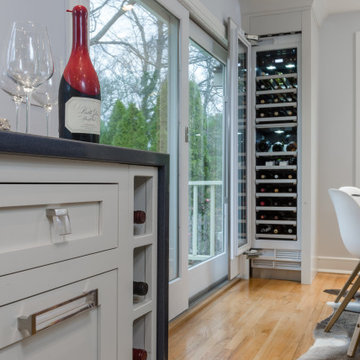
Showcased Contemporary Home Bars one an integral part of the Dining Room and one independent with refrigeration, Wet Bar, Dish Washer and Pantry for large storage area.
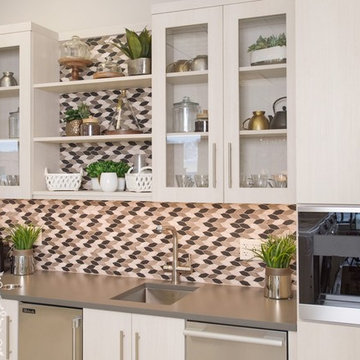
Hospitality Center, won the Susquehanna Valley Design Awards in 2018.
Inspiration pour un grand bar de salon avec évier linéaire design avec un évier posé, un placard à porte plane, des portes de placard beiges, un plan de travail en stratifié, une crédence multicolore, une crédence en céramique et un plan de travail beige.
Inspiration pour un grand bar de salon avec évier linéaire design avec un évier posé, un placard à porte plane, des portes de placard beiges, un plan de travail en stratifié, une crédence multicolore, une crédence en céramique et un plan de travail beige.
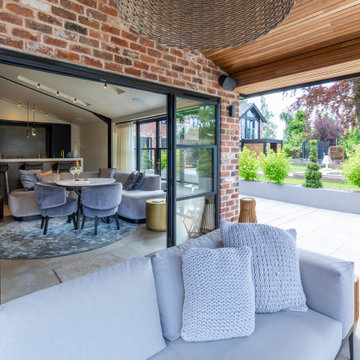
Stunning design concepts bringing the home bar area and the open plan living space together to create warm inviting entertaining space. Bring the indoors to outdoors.
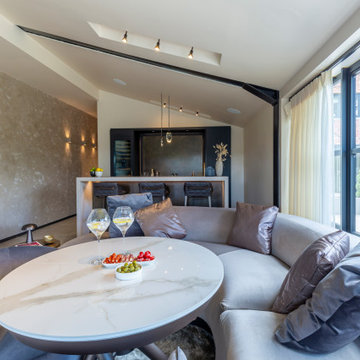
Stunning design concepts bringing the home bar area and the open plan living space together to create warm inviting entertaining space. Beautiful views from every space.
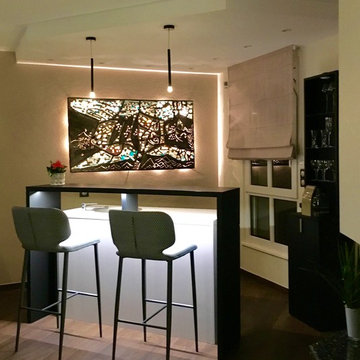
Tout le salon et salle à manger ont été relooké. Les deux espaces sont séparés par un jardin zen. Bar de salon sur-mesure avec une étagère pour ranger les verres réalisés sur-mesure en mélaminé mat effet velours (perfect sens mat),
Stores réalisés sur-mesure par une tapissière décoratrice Christine Losser.
Un carrelage imitation parquet a été posé.
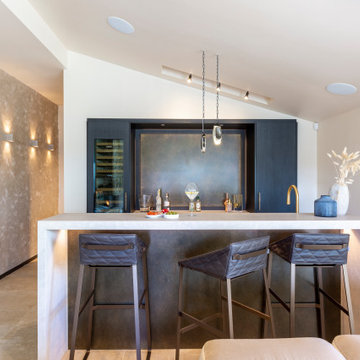
Stunning design concepts bringing the home bar area and the open plan living space together to create warm inviting entertaining space. Beautiful bar stools, comfortable and elegant finish.
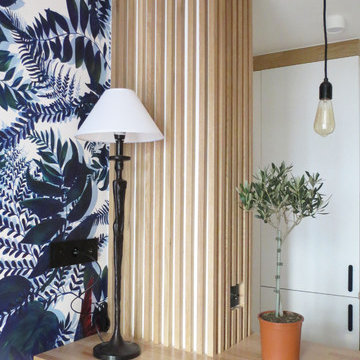
Idée de décoration pour un petit bar de salon linéaire design avec des tabourets, un évier encastré, un placard à porte plane, des portes de placard blanches, un plan de travail en bois, une crédence bleue, une crédence en céramique, parquet clair, un sol beige et un plan de travail beige.
Idées déco de bars de salon contemporains avec un plan de travail beige
8