Idées déco de bars de salon contemporains avec un plan de travail en surface solide
Trier par :
Budget
Trier par:Populaires du jour
101 - 120 sur 339 photos
1 sur 3
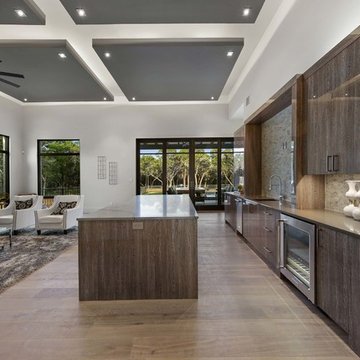
Cordillera Ranch Residence
Builder: Todd Glowka
Designer: Jessica Claiborne, Claiborne & Co too
Photo Credits: Lauren Keller
Materials Used: Macchiato Plank, Vaal 3D Wallboard, Ipe Decking
European Oak Engineered Wood Flooring, Engineered Red Oak 3D wall paneling, Ipe Decking on exterior walls.
This beautiful home, located in Boerne, Tx, utilizes our Macchiato Plank for the flooring, Vaal 3D Wallboard on the chimneys, and Ipe Decking for the exterior walls. The modern luxurious feel of our products are a match made in heaven for this upscale residence.
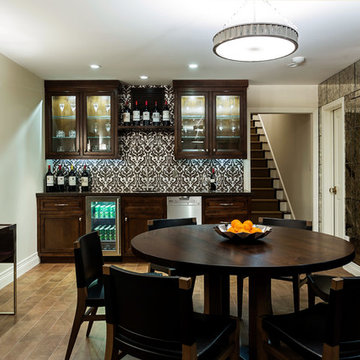
Stephanie Wiley Photography
Inspiration pour un bar de salon avec évier linéaire design en bois foncé de taille moyenne avec aucun évier ou lavabo, un placard à porte shaker, un plan de travail en surface solide, une crédence multicolore, une crédence en carreau de porcelaine, un sol en carrelage de porcelaine et un sol marron.
Inspiration pour un bar de salon avec évier linéaire design en bois foncé de taille moyenne avec aucun évier ou lavabo, un placard à porte shaker, un plan de travail en surface solide, une crédence multicolore, une crédence en carreau de porcelaine, un sol en carrelage de porcelaine et un sol marron.
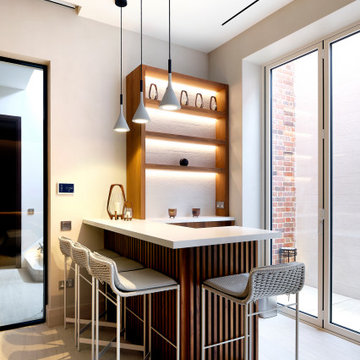
Beautiful bespoke bar within the swimming pool area. Teak slats surround the front and sides to contrast warmly against the neutral limestone and polished plaster walls while still being suitable within wet areas.
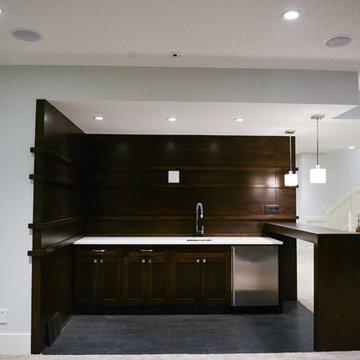
Inspiration pour un grand bar de salon design en L et bois foncé avec des tabourets, un évier encastré, un placard avec porte à panneau encastré, un plan de travail en surface solide, une crédence marron, une crédence en bois, un sol en vinyl et un sol gris.
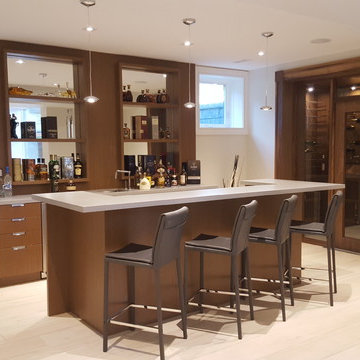
Idées déco pour un grand bar de salon contemporain en L et bois foncé avec des tabourets, un évier encastré, un placard à porte plane, un plan de travail en surface solide, une crédence marron, une crédence en bois, parquet clair et un sol beige.
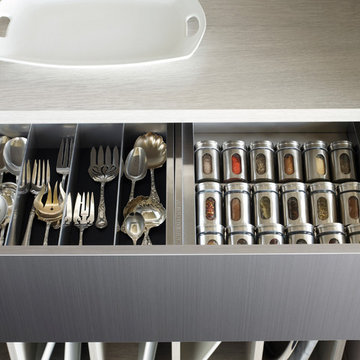
Pantry Drawer Storage
Inspiration pour un bar de salon avec évier linéaire design de taille moyenne avec aucun évier ou lavabo, un placard à porte plane, des portes de placard grises, un plan de travail en surface solide, une crédence beige, une crédence en bois, un sol en travertin et un sol beige.
Inspiration pour un bar de salon avec évier linéaire design de taille moyenne avec aucun évier ou lavabo, un placard à porte plane, des portes de placard grises, un plan de travail en surface solide, une crédence beige, une crédence en bois, un sol en travertin et un sol beige.
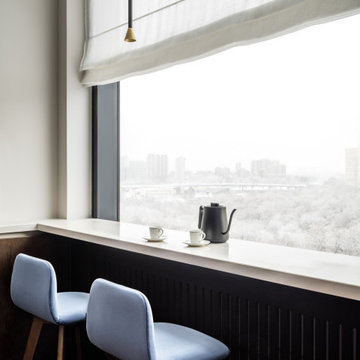
Кухня-столовая. Столешница кухни продолжается к окну, образуя единую зону и формируя барную стойку около окна. Далее столешница заворачивается, образуя зону для кофемашины и минибара.
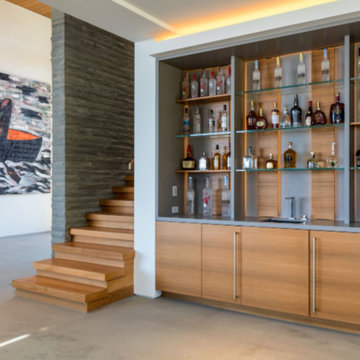
Idées déco pour un bar de salon avec évier linéaire contemporain en bois clair de taille moyenne avec un évier encastré, un placard à porte plane, un plan de travail en surface solide, une crédence marron, une crédence en bois, sol en béton ciré et un sol gris.
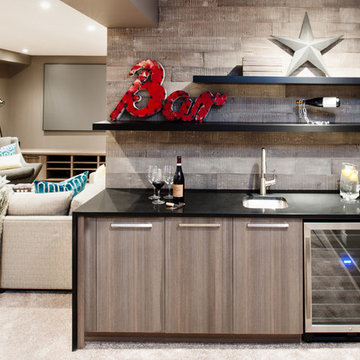
David Watt Photography
Exemple d'un bar de salon avec évier linéaire tendance en bois brun de taille moyenne avec un évier encastré, un placard à porte plane, un plan de travail en surface solide, une crédence marron, moquette et une crédence en bois.
Exemple d'un bar de salon avec évier linéaire tendance en bois brun de taille moyenne avec un évier encastré, un placard à porte plane, un plan de travail en surface solide, une crédence marron, moquette et une crédence en bois.
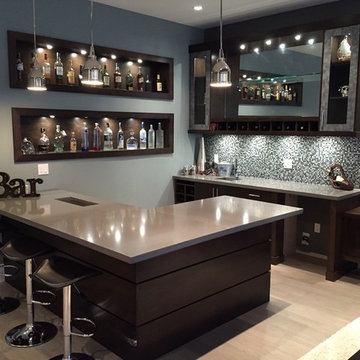
Idée de décoration pour un grand bar de salon design en U et bois foncé avec des tabourets, un évier encastré, un plan de travail en surface solide, une crédence bleue, une crédence en mosaïque et parquet clair.
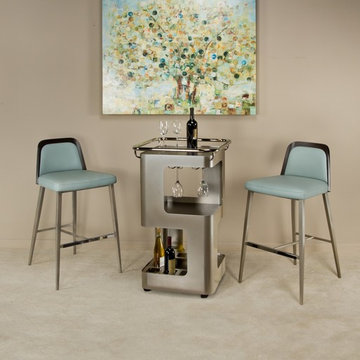
Idée de décoration pour un bar de salon design de taille moyenne avec un chariot mini-bar, aucun évier ou lavabo, un placard sans porte, des portes de placard grises, un plan de travail en surface solide, moquette et un sol beige.
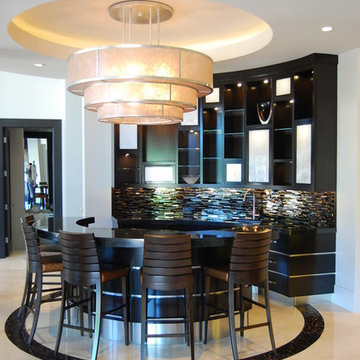
European Marble and Granite
Cette image montre un bar de salon linéaire design de taille moyenne avec des tabourets, un évier encastré, un placard à porte plane, des portes de placard noires, un plan de travail en surface solide, une crédence multicolore, une crédence en dalle métallique, un sol en carrelage de porcelaine et un sol blanc.
Cette image montre un bar de salon linéaire design de taille moyenne avec des tabourets, un évier encastré, un placard à porte plane, des portes de placard noires, un plan de travail en surface solide, une crédence multicolore, une crédence en dalle métallique, un sol en carrelage de porcelaine et un sol blanc.
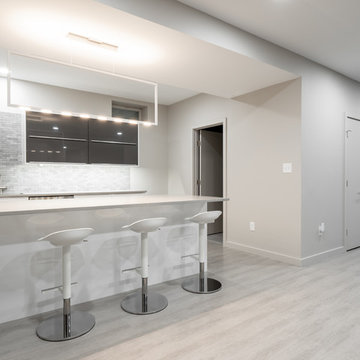
We renovated the master bathroom, the kids' en suite bathroom, and the basement in this modern home in West Chester, PA. The bathrooms as very sleek and modern, with flat panel, high gloss cabinetry, white quartz counters, and gray porcelain tile floors. The basement features a main living area with a play area and a wet bar, an exercise room, a home theatre and a bathroom. These areas, too, are sleek and modern with gray laminate flooring, unique lighting, and a gray and white color palette that ties the area together.
Rudloff Custom Builders has won Best of Houzz for Customer Service in 2014, 2015 2016 and 2017. We also were voted Best of Design in 2016, 2017 and 2018, which only 2% of professionals receive. Rudloff Custom Builders has been featured on Houzz in their Kitchen of the Week, What to Know About Using Reclaimed Wood in the Kitchen as well as included in their Bathroom WorkBook article. We are a full service, certified remodeling company that covers all of the Philadelphia suburban area. This business, like most others, developed from a friendship of young entrepreneurs who wanted to make a difference in their clients’ lives, one household at a time. This relationship between partners is much more than a friendship. Edward and Stephen Rudloff are brothers who have renovated and built custom homes together paying close attention to detail. They are carpenters by trade and understand concept and execution. Rudloff Custom Builders will provide services for you with the highest level of professionalism, quality, detail, punctuality and craftsmanship, every step of the way along our journey together.
Specializing in residential construction allows us to connect with our clients early in the design phase to ensure that every detail is captured as you imagined. One stop shopping is essentially what you will receive with Rudloff Custom Builders from design of your project to the construction of your dreams, executed by on-site project managers and skilled craftsmen. Our concept: envision our client’s ideas and make them a reality. Our mission: CREATING LIFETIME RELATIONSHIPS BUILT ON TRUST AND INTEGRITY.
Photo Credit: JMB Photoworks
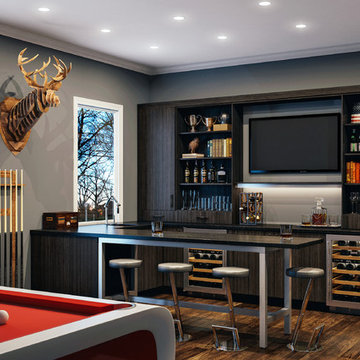
Cette photo montre un grand bar de salon tendance en U et bois foncé avec des tabourets, un évier encastré, un placard à porte plane, un plan de travail en surface solide, parquet foncé, un sol marron et un plan de travail marron.
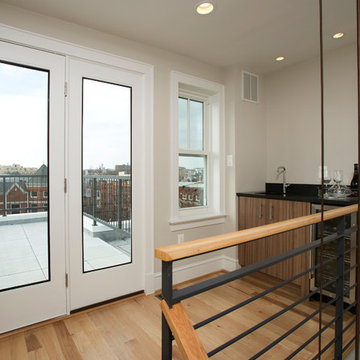
Aménagement d'un petit bar de salon avec évier linéaire contemporain en bois brun avec un placard à porte plane, un plan de travail en surface solide et un sol en bois brun.
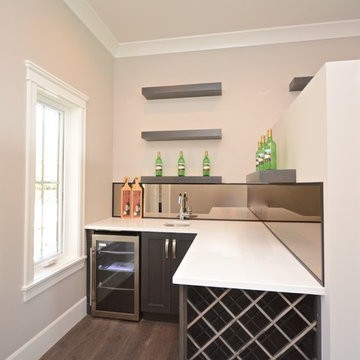
Cette photo montre un bar de salon avec évier tendance en L et bois foncé de taille moyenne avec un évier encastré, un placard avec porte à panneau encastré, un plan de travail en surface solide, une crédence marron, une crédence en dalle métallique, parquet foncé et un plan de travail blanc.
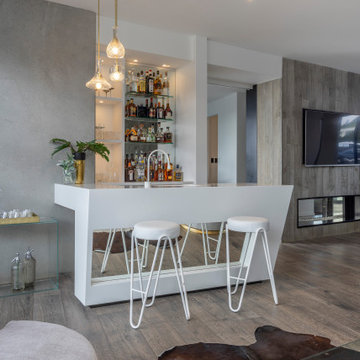
Idées déco pour un grand bar de salon parallèle contemporain avec des tabourets, un évier encastré, un placard à porte plane, des portes de placard blanches, un plan de travail en surface solide, une crédence miroir, un sol en bois brun, un sol marron et un plan de travail jaune.
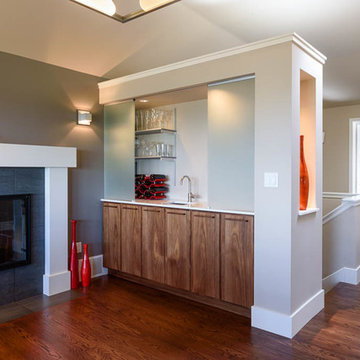
Jesse Young
Idée de décoration pour un petit bar de salon avec évier linéaire design en bois brun avec un plan de travail en surface solide, un sol en bois brun et un évier encastré.
Idée de décoration pour un petit bar de salon avec évier linéaire design en bois brun avec un plan de travail en surface solide, un sol en bois brun et un évier encastré.
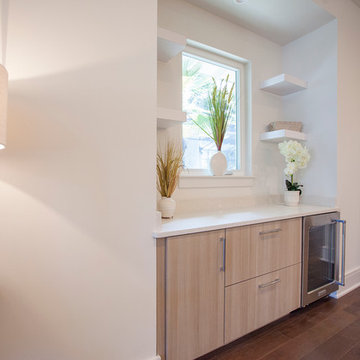
Tiffany Findley
Inspiration pour un grand bar de salon avec évier linéaire design en bois clair avec aucun évier ou lavabo, un placard à porte plane, un plan de travail en surface solide, une crédence blanche, une crédence en carrelage de pierre et un sol en bois brun.
Inspiration pour un grand bar de salon avec évier linéaire design en bois clair avec aucun évier ou lavabo, un placard à porte plane, un plan de travail en surface solide, une crédence blanche, une crédence en carrelage de pierre et un sol en bois brun.
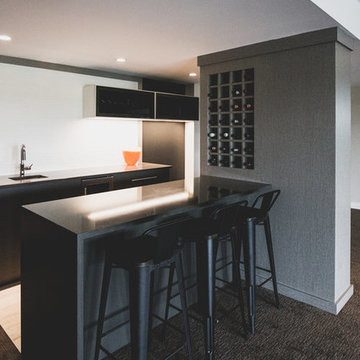
Photo by Garnet Construction
Idées déco pour un bar de salon parallèle contemporain de taille moyenne avec un placard à porte plane, des portes de placard noires, des tabourets, un évier posé, un plan de travail en surface solide, une crédence blanche, une crédence en carrelage métro et parquet clair.
Idées déco pour un bar de salon parallèle contemporain de taille moyenne avec un placard à porte plane, des portes de placard noires, des tabourets, un évier posé, un plan de travail en surface solide, une crédence blanche, une crédence en carrelage métro et parquet clair.
Idées déco de bars de salon contemporains avec un plan de travail en surface solide
6