Idées déco de bars de salon contemporains avec une crédence grise
Trier par :
Budget
Trier par:Populaires du jour
41 - 60 sur 760 photos
1 sur 3
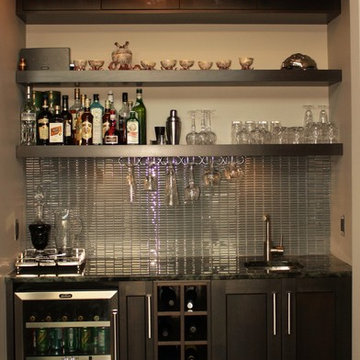
Mike Moizer
Cowichan Woodwork Cabinetry
Idée de décoration pour un petit bar de salon avec évier design en bois foncé avec un évier encastré, un placard à porte shaker, un plan de travail en granite, une crédence grise, une crédence en carreau de verre et parquet foncé.
Idée de décoration pour un petit bar de salon avec évier design en bois foncé avec un évier encastré, un placard à porte shaker, un plan de travail en granite, une crédence grise, une crédence en carreau de verre et parquet foncé.
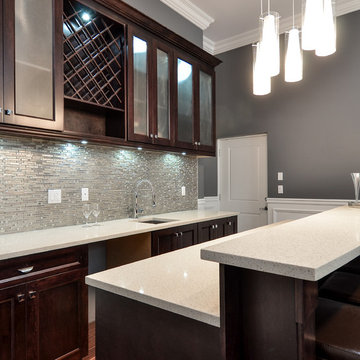
Contemporary home bar with shaker style maple cabinets, and a quartz countertop. Some of the bar cabinet doors are made out of glass (glass cabinets); cabinets have under cabinet lighting. Also good for wine storage (wine racks). |
Atlas Custom Cabinets: |
Address: 14722 64th Avenue, Unit 6
Surrey, British Columbia V3S 1X7 Canada |
Office: (604) 594-1199 |
Website: http://www.atlascabinets.ca/
(Vancouver, B.C.)

Tucked into a corner of the living room is a glamourous black, grey and gold home bar with two wine refrigerators and an undermount bar sink.
Idées déco pour un petit bar de salon avec évier linéaire contemporain avec un évier encastré, un placard à porte plane, des portes de placard grises, un plan de travail en quartz modifié, une crédence grise, une crédence en céramique, un sol en bois brun, un sol marron et plan de travail noir.
Idées déco pour un petit bar de salon avec évier linéaire contemporain avec un évier encastré, un placard à porte plane, des portes de placard grises, un plan de travail en quartz modifié, une crédence grise, une crédence en céramique, un sol en bois brun, un sol marron et plan de travail noir.

Idée de décoration pour un petit bar de salon avec évier parallèle design avec un évier encastré, un placard à porte plane, des portes de placard grises, un plan de travail en quartz, une crédence grise, une crédence en carreau de porcelaine, moquette, un sol gris et un plan de travail gris.

CAP Carpet & Flooring is the leading provider of flooring & area rugs in the Twin Cities. CAP Carpet & Flooring is a locally owned and operated company, and we pride ourselves on helping our customers feel welcome from the moment they walk in the door. We are your neighbors. We work and live in your community and understand your needs. You can expect the very best personal service on every visit to CAP Carpet & Flooring and value and warranties on every flooring purchase. Our design team has worked with homeowners, contractors and builders who expect the best. With over 30 years combined experience in the design industry, Angela, Sandy, Sunnie,Maria, Caryn and Megan will be able to help whether you are in the process of building, remodeling, or re-doing. Our design team prides itself on being well versed and knowledgeable on all the up to date products and trends in the floor covering industry as well as countertops, paint and window treatments. Their passion and knowledge is abundant, and we're confident you'll be nothing short of impressed with their expertise and professionalism. When you love your job, it shows: the enthusiasm and energy our design team has harnessed will bring out the best in your project. Make CAP Carpet & Flooring your first stop when considering any type of home improvement project- we are happy to help you every single step of the way.
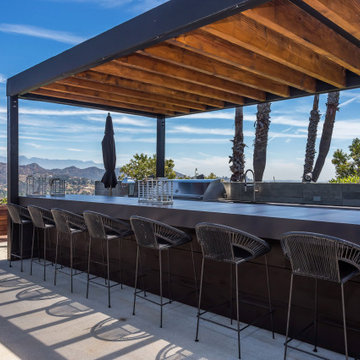
Cette photo montre un bar de salon tendance en U de taille moyenne avec des tabourets, un évier encastré, des portes de placard grises, un plan de travail en béton, une crédence grise, sol en béton ciré, un sol gris et un plan de travail gris.
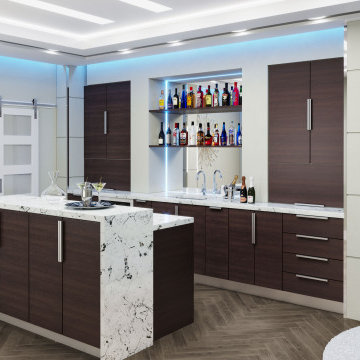
luxury european style cabinets
Aménagement d'un grand bar de salon avec évier linéaire contemporain avec un placard à porte plane, des portes de placard marrons, un plan de travail en quartz modifié, une crédence grise, parquet foncé, un sol marron, un plan de travail blanc et un évier encastré.
Aménagement d'un grand bar de salon avec évier linéaire contemporain avec un placard à porte plane, des portes de placard marrons, un plan de travail en quartz modifié, une crédence grise, parquet foncé, un sol marron, un plan de travail blanc et un évier encastré.

Home Bar with granite countertop, custom cabinetry, and pendant lights.
Inspiration pour un bar de salon parallèle design en bois foncé de taille moyenne avec des tabourets, un évier encastré, un placard à porte plane, un plan de travail en granite, une crédence grise, une crédence en carreau de verre, un sol en carrelage de porcelaine, un sol multicolore et un plan de travail multicolore.
Inspiration pour un bar de salon parallèle design en bois foncé de taille moyenne avec des tabourets, un évier encastré, un placard à porte plane, un plan de travail en granite, une crédence grise, une crédence en carreau de verre, un sol en carrelage de porcelaine, un sol multicolore et un plan de travail multicolore.
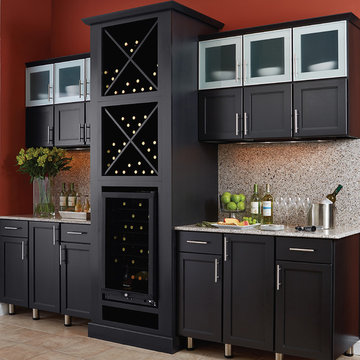
Exemple d'un bar de salon avec évier linéaire tendance de taille moyenne avec un placard à porte shaker, des portes de placard noires, un plan de travail en granite, une crédence grise, une crédence en dalle de pierre, un sol en carrelage de céramique et un sol beige.
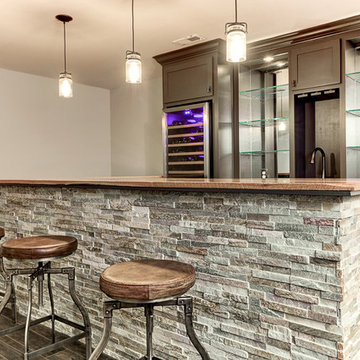
Cette photo montre un bar de salon avec évier tendance de taille moyenne avec un placard sans porte, des portes de placard grises, un plan de travail en bois, une crédence grise et un sol en bois brun.
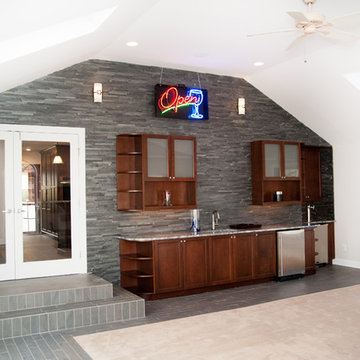
A back corner view of the wall adjacent to the kitchen. This wall was moved and reframed two feet closer to the rear to make the kitchen space larger.
Horus Photography
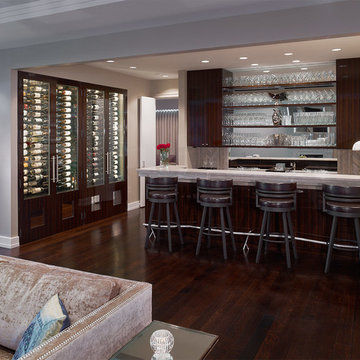
Réalisation d'un grand bar de salon parallèle design en bois foncé avec des tabourets, une crédence grise, parquet foncé et un placard sans porte.
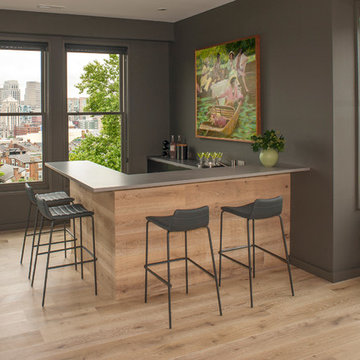
Inspiration pour un bar de salon avec évier design en U de taille moyenne avec un évier encastré, un placard à porte plane, des portes de placard noires, une crédence grise, un sol en bois brun, un sol marron et un plan de travail gris.
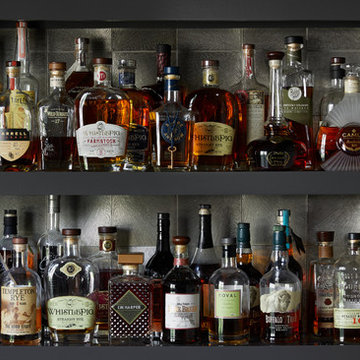
Photo by Gieves Anderson
Réalisation d'un petit bar de salon linéaire design avec des tabourets, un placard sans porte, des portes de placard grises, un plan de travail en quartz modifié, une crédence grise, une crédence en dalle métallique, parquet foncé et un plan de travail gris.
Réalisation d'un petit bar de salon linéaire design avec des tabourets, un placard sans porte, des portes de placard grises, un plan de travail en quartz modifié, une crédence grise, une crédence en dalle métallique, parquet foncé et un plan de travail gris.
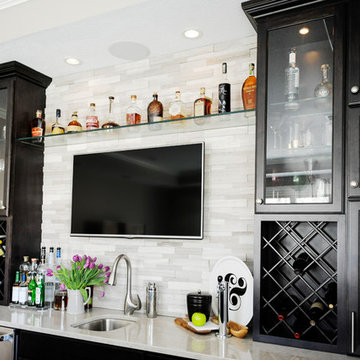
RAISING TH BAR. The project started with tearing out the existing flooring and crown molding (thin plank, oak flooring and carpet combo that did not fit with their personal style) and adding in this beautiful wide plank espresso colored hardwood to create a more modern, updated look. Next, a shelf to display the liquor collection and a bar high enough to fit their kegerator within. The bar is loaded with all the amenities: tall bar tops, bar seating, open display shelving and feature lighting. Pretty much the perfect place to entertain and celebrate the weekends. Photo Credit: so chic photography

Cette image montre un grand bar de salon sans évier linéaire design avec un placard à porte plane, des portes de placard noires, un plan de travail en quartz, une crédence grise, parquet clair, un sol beige et un plan de travail blanc.
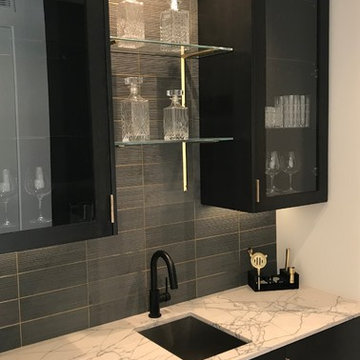
Idées déco pour un bar de salon avec évier contemporain avec un évier encastré, un placard à porte plane, un plan de travail en surface solide, une crédence grise et une crédence en carrelage de pierre.
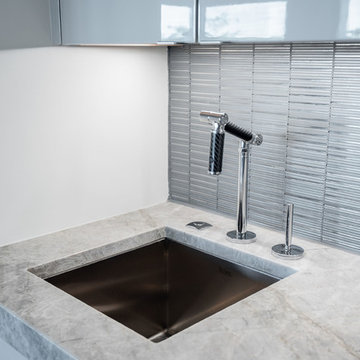
Built by Award Winning, Certified Luxury Custom Home Builder SHELTER Custom-Built Living.
Interior Details and Design- SHELTER Custom-Built Living Build-Design team. .
Architect- DLB Custom Home Design INC..
Interior Decorator- Hollis Erickson Design.
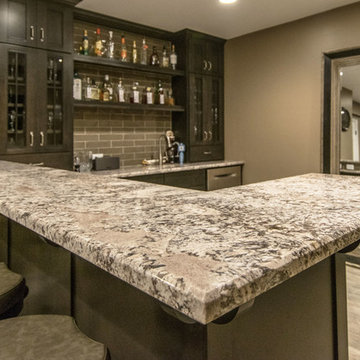
Aménagement d'un bar de salon avec évier contemporain en L avec un évier posé, un placard à porte shaker, des portes de placard noires, un plan de travail en granite, une crédence grise, parquet clair, un sol gris et un plan de travail gris.

Idées déco pour un petit bar de salon avec évier parallèle contemporain avec un évier encastré, un placard à porte plane, des portes de placard marrons, un plan de travail en quartz modifié, une crédence grise, une crédence en feuille de verre, un sol en vinyl, un sol gris et un plan de travail marron.
Idées déco de bars de salon contemporains avec une crédence grise
3