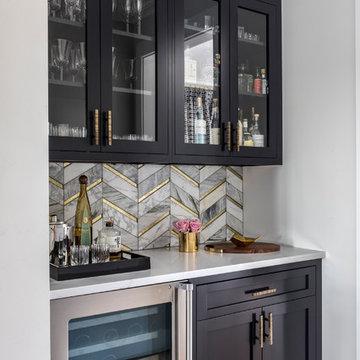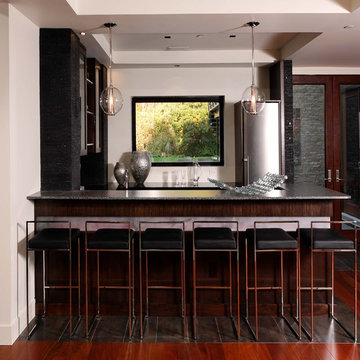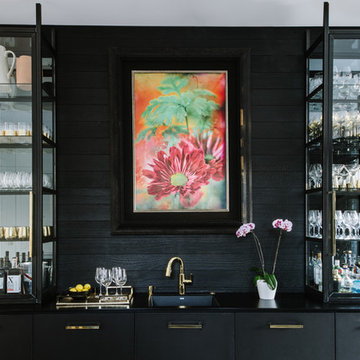Idées déco de bars de salon contemporains noirs
Trier par :
Budget
Trier par:Populaires du jour
161 - 180 sur 2 528 photos
1 sur 3
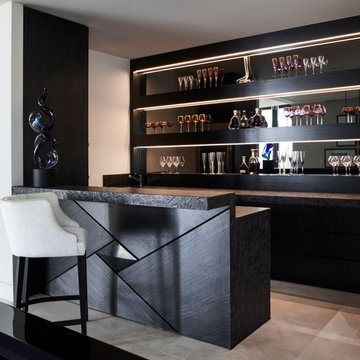
Cette image montre un bar de salon avec évier parallèle design de taille moyenne avec un évier encastré, un placard avec porte à panneau encastré, des portes de placard noires, un plan de travail en granite, une crédence noire, une crédence miroir, un sol en marbre, un sol blanc et un plan de travail gris.

Here you can see the corner of the custom thermally broken steel wine cellar on the far left.
Réalisation d'un petit bar de salon parallèle design avec des tabourets, un plan de travail en bois, une crédence grise, parquet foncé, un sol marron et un plan de travail marron.
Réalisation d'un petit bar de salon parallèle design avec des tabourets, un plan de travail en bois, une crédence grise, parquet foncé, un sol marron et un plan de travail marron.
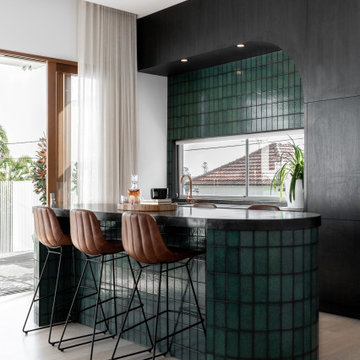
Project by Lumi the House and Inspired Built
Photography by ABI Interiors
Exemple d'un bar de salon tendance.
Exemple d'un bar de salon tendance.
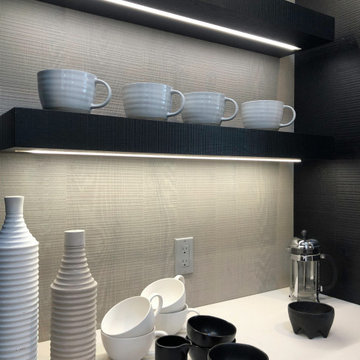
Exemple d'un grand bar de salon sans évier linéaire tendance avec des portes de placard noires, une crédence grise, parquet clair, un sol beige, un plan de travail blanc, des étagères flottantes et un plan de travail en quartz.
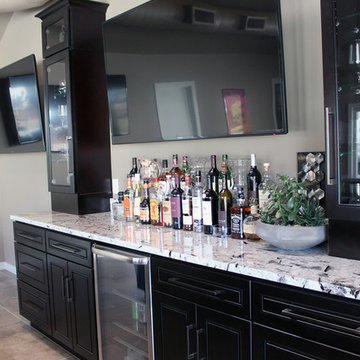
4 Car garage partially converted to a pool house with full bath, kitchen and living space.
Inspiration pour un grand bar de salon design.
Inspiration pour un grand bar de salon design.
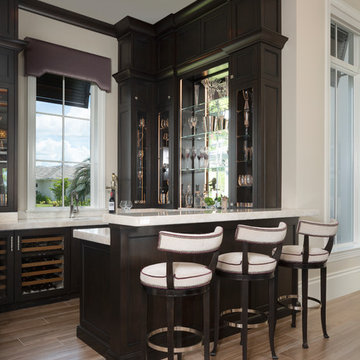
Aménagement d'un bar de salon contemporain en U et bois foncé de taille moyenne avec des tabourets, un évier encastré et un placard à porte vitrée.
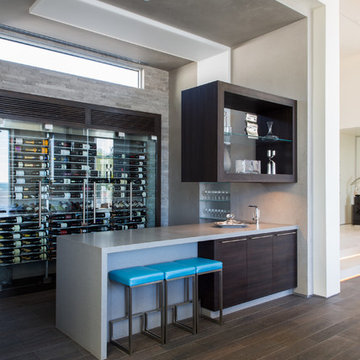
The Indio Residence, located on an ocean side bluff in Shell Beach, is a clean, contemporary home. Taking cues from the Florin Residence, an earlier project completed for the same client, the Indio Residence is much larger with additional amenities to meet the client’s needs.
At the front door, guests are greeted by floor to ceiling glass with views straight out to the ocean. Tall, grand ceilings throughout the entry and great room are highlighted by skylights, allowing for a naturally lit interior. The open concept floor plan helps highlight the custom details such as the glass encased wine room and floor to ceiling ocean-facing glass. In order to maintain a sense of privacy, the master suite and guests rooms are located on opposite wings of the home. Ideal for entertaining, this layout allows for maximum privacy and shared space alike. Additionally, a privately accessed caretakers apartment is located above the garage, complete with a living room, kitchenette, and ocean facing deck.
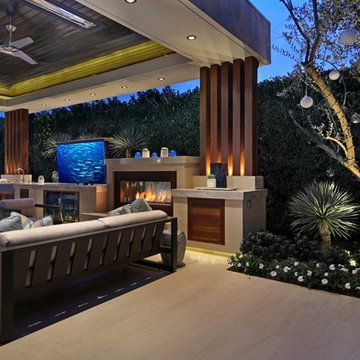
Photos by Jeri Koegel
Installation by: Altera Landscape
Réalisation d'un bar de salon design en bois foncé de taille moyenne avec un sol en calcaire.
Réalisation d'un bar de salon design en bois foncé de taille moyenne avec un sol en calcaire.
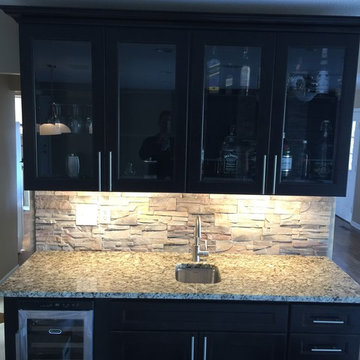
Cette photo montre un petit bar de salon avec évier tendance avec un évier encastré, un placard avec porte à panneau surélevé, des portes de placard blanches, un plan de travail en granite, une crédence multicolore, parquet foncé et un sol marron.
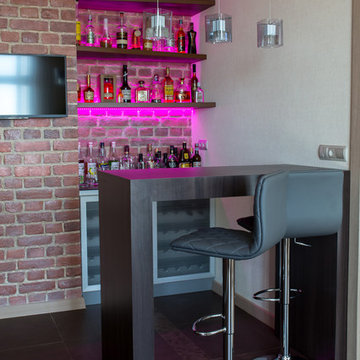
Exemple d'un bar de salon linéaire tendance en bois foncé avec des tabourets, aucun évier ou lavabo, un placard sans porte et une crédence en brique.
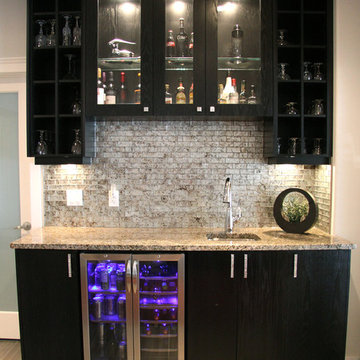
Simple single wall home bar. Oak stained black with granite counter top. Grey glass with gold flake, glass back splash.
Aménagement d'un petit bar de salon avec évier linéaire contemporain avec un évier encastré, un placard à porte plane, des portes de placard noires, un plan de travail en granite, une crédence beige, une crédence en carrelage de pierre et un sol en carrelage de céramique.
Aménagement d'un petit bar de salon avec évier linéaire contemporain avec un évier encastré, un placard à porte plane, des portes de placard noires, un plan de travail en granite, une crédence beige, une crédence en carrelage de pierre et un sol en carrelage de céramique.
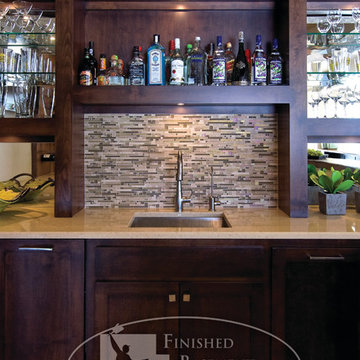
Basement wet bar with tile backsplash.
©Finished Basement Company
Aménagement d'un bar de salon contemporain.
Aménagement d'un bar de salon contemporain.

Photo Credit: Studio Three Beau
Cette photo montre un petit bar de salon avec évier parallèle tendance avec un évier encastré, un placard avec porte à panneau encastré, des portes de placard noires, un plan de travail en quartz modifié, une crédence noire, une crédence en céramique, un sol en carrelage de porcelaine, un sol marron et un plan de travail blanc.
Cette photo montre un petit bar de salon avec évier parallèle tendance avec un évier encastré, un placard avec porte à panneau encastré, des portes de placard noires, un plan de travail en quartz modifié, une crédence noire, une crédence en céramique, un sol en carrelage de porcelaine, un sol marron et un plan de travail blanc.

Our St. Pete studio gave this beautiful traditional home a warm, welcoming ambience with bold accents and decor. Gray and white wallpaper perfectly frame the large windows in the living room, and the elegant furnishings add elegance and classiness to the space. The bedrooms are also styled with wallpaper that leaves a calm, soothing feel for instant relaxation. Fun prints and patterns add cheerfulness to the bedrooms, making them a private and personal space to hang out. The formal dining room has beautiful furnishings in bold blue accents and a striking chandelier to create a dazzling focal point.
---
Pamela Harvey Interiors offers interior design services in St. Petersburg and Tampa, and throughout Florida's Suncoast area, from Tarpon Springs to Naples, including Bradenton, Lakewood Ranch, and Sarasota.
For more about Pamela Harvey Interiors, see here: https://www.pamelaharveyinteriors.com/
To learn more about this project, see here: https://www.pamelaharveyinteriors.com/portfolio-galleries/traditional-home-oakhill-va
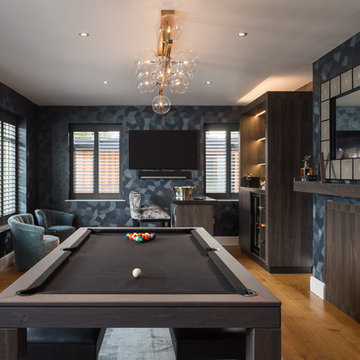
Luxury entertainment room with home bar. We designed and manufactured a bespoke bar with added shelving and doors in the recess of the fire place. Wallpaper by Arte is available from our showroom.
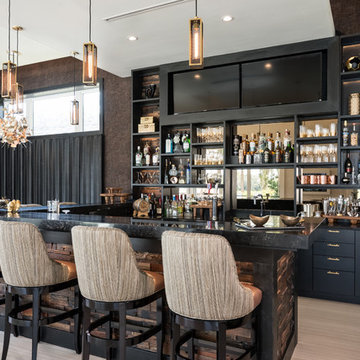
Réalisation d'un bar de salon design avec des tabourets, un placard sans porte, des portes de placard noires, une crédence miroir, un sol beige et plan de travail noir.
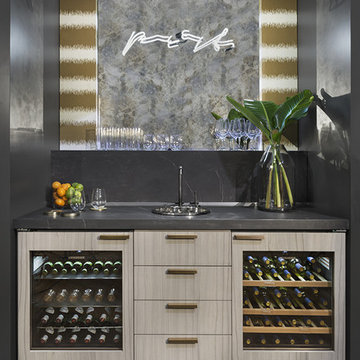
MONOLITH INCEPTION KITCHEN
designed by Richard T. Anuszkiewicz
Featured brands include
Premier Custom-Built Cabinetry
SUPERIORE ranges
KALLISTA Plumbing
Dekton by Cosentino countertops
Burchette & Burchette Hardwood Floors,
Bradley USA Bridget Beari Designs wallpaper
Grothouse Lumber Custom Wood Surfaces.
Idées déco de bars de salon contemporains noirs
9
