Idées déco de bars de salon contemporains
Trier par:Populaires du jour
1 - 20 sur 2 239 photos

Exemple d'un bar de salon avec évier linéaire tendance en bois brun de taille moyenne avec un évier encastré, un placard à porte plane, plan de travail en marbre, une crédence grise, une crédence en dalle de pierre, parquet foncé et un plan de travail gris.

Photo by Gieves Anderson
Aménagement d'un petit bar de salon linéaire contemporain avec des tabourets, un placard sans porte, des portes de placard grises, un plan de travail en quartz modifié, une crédence grise, parquet foncé, un plan de travail gris et une crédence en dalle métallique.
Aménagement d'un petit bar de salon linéaire contemporain avec des tabourets, un placard sans porte, des portes de placard grises, un plan de travail en quartz modifié, une crédence grise, parquet foncé, un plan de travail gris et une crédence en dalle métallique.

Inspiration pour un grand bar de salon avec évier linéaire design avec un évier posé, un placard à porte shaker, des portes de placard bleues, un plan de travail en quartz, une crédence miroir, parquet foncé et un sol marron.

Our Seattle studio gave this dated family home a fabulous facelift with bright interiors, stylish furnishings, and thoughtful decor. We kept all the original interior doors but gave them a beautiful coat of paint and fitted stylish matte black hardware to provide them with that extra elegance. Painting the millwork a creamy light grey color created a fun, unique contrast against the white walls. We opened up walls to create a spacious great room, perfect for this family who loves to entertain. We reimagined the existing pantry as a wet bar, currently a hugely popular spot in the home. To create a seamless indoor-outdoor living space, we used NanaWall doors off the kitchen and living room, allowing our clients to have an open atmosphere in their backyard oasis and covered front deck. Heaters were also added to the front porch ensuring they could enjoy it during all seasons. We used durable furnishings throughout the home to accommodate the growing needs of their two small kids and two dogs. Neutral finishes, warm wood tones, and pops of color achieve a light and airy look reminiscent of the coastal appeal of Puget Sound – only a couple of blocks away from this home. We ensured that we delivered a bold, timeless home to our clients, with every detail reflecting their beautiful personalities.
---
Project designed by interior design studio Kimberlee Marie Interiors. They serve the Seattle metro area including Seattle, Bellevue, Kirkland, Medina, Clyde Hill, and Hunts Point.
For more about Kimberlee Marie Interiors, see here: https://www.kimberleemarie.com/
To learn more about this project, see here:
https://www.kimberleemarie.com/richmond-beach-home-remodel

This basement kitchen is given new life as a modern bar with quartz countertop, navy blue cabinet doors, satin brass edge pulls, a beverage fridge, pull out faucet with matte black finish. The backsplash is patterned 8x8 tiles with a walnut wood shelf. The space was painted matte white, the ceiling popcorn was scraped off, painted and installed with recessed lighting. A mirror backsplash was installed on the left side of the bar

Réalisation d'un bar de salon sans évier linéaire design en bois clair de taille moyenne avec aucun évier ou lavabo, un placard à porte plane, un plan de travail en onyx, une crédence beige, une crédence en marbre, un sol en carrelage de céramique, un sol gris et un plan de travail beige.
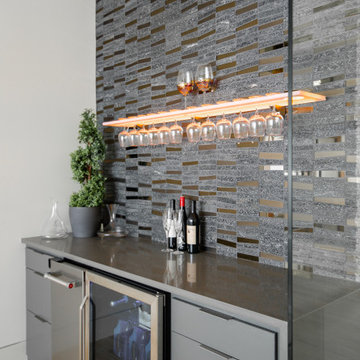
Inspiration pour un bar de salon design de taille moyenne avec parquet clair et un sol beige.

What was once a closed up galley kitchen with awkward eating area has turned into a handsome and modern open concept kitchen with seated waterfall island.Glass wall tile adds texture to the space. A mirrored bar area finishes off the room and makes it perfect for entertaining. Glass tile by Dal Tile. Cabinetry by Diamond Distinction. Countertops by Ceasarstone. Photos by Michael Patrick Lefebvre

Designed By: Robby & Lisa Griffin
Photios By: Desired Photo
Exemple d'un petit bar de salon avec évier linéaire tendance avec un évier encastré, un placard à porte shaker, des portes de placard beiges, plan de travail en marbre, une crédence marron, une crédence en carreau de verre, parquet clair et un sol marron.
Exemple d'un petit bar de salon avec évier linéaire tendance avec un évier encastré, un placard à porte shaker, des portes de placard beiges, plan de travail en marbre, une crédence marron, une crédence en carreau de verre, parquet clair et un sol marron.
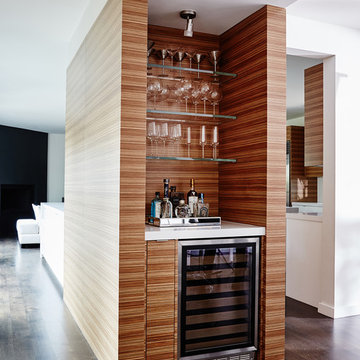
This forever home, perfect for entertaining and designed with a place for everything, is a contemporary residence that exudes warmth, functional style, and lifestyle personalization for a family of five. Our busy lawyer couple, with three close-knit children, had recently purchased a home that was modern on the outside, but dated on the inside. They loved the feel, but knew it needed a major overhaul. Being incredibly busy and having never taken on a renovation of this scale, they knew they needed help to make this space their own. Upon a previous client referral, they called on Pulp to make their dreams a reality. Then ensued a down to the studs renovation, moving walls and some stairs, resulting in dramatic results. Beth and Carolina layered in warmth and style throughout, striking a hard-to-achieve balance of livable and contemporary. The result is a well-lived in and stylish home designed for every member of the family, where memories are made daily.
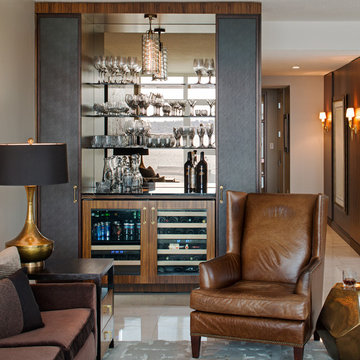
Design By- Jules Wilson I.D.
Photo Taken By- Brady Architectural Photography
Cette image montre un petit bar de salon avec évier linéaire design en bois brun avec aucun évier ou lavabo, une crédence miroir et un placard sans porte.
Cette image montre un petit bar de salon avec évier linéaire design en bois brun avec aucun évier ou lavabo, une crédence miroir et un placard sans porte.
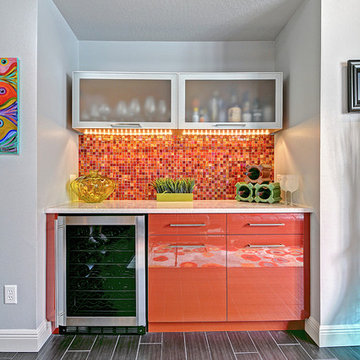
Rickie Agapito, Agapito Online
Inspiration pour un bar de salon linéaire design de taille moyenne avec un placard à porte plane, des portes de placard oranges, une crédence multicolore, une crédence en mosaïque et un sol gris.
Inspiration pour un bar de salon linéaire design de taille moyenne avec un placard à porte plane, des portes de placard oranges, une crédence multicolore, une crédence en mosaïque et un sol gris.

With four bedrooms, three and a half bathrooms, and a revamped family room, this gut renovation of this three-story Westchester home is all about thoughtful design and meticulous attention to detail.
Discover luxury leisure in this home bar, a chic addition to the spacious lower-floor family room. Elegant chairs adorn the sleek bar counter, complemented by open shelving and statement lighting.
---
Our interior design service area is all of New York City including the Upper East Side and Upper West Side, as well as the Hamptons, Scarsdale, Mamaroneck, Rye, Rye City, Edgemont, Harrison, Bronxville, and Greenwich CT.
For more about Darci Hether, see here: https://darcihether.com/
To learn more about this project, see here: https://darcihether.com/portfolio/hudson-river-view-home-renovation-westchester

A neutral color palette punctuated by warm wood tones and large windows create a comfortable, natural environment that combines casual southern living with European coastal elegance. The 10-foot tall pocket doors leading to a covered porch were designed in collaboration with the architect for seamless indoor-outdoor living. Decorative house accents including stunning wallpapers, vintage tumbled bricks, and colorful walls create visual interest throughout the space. Beautiful fireplaces, luxury furnishings, statement lighting, comfortable furniture, and a fabulous basement entertainment area make this home a welcome place for relaxed, fun gatherings.
---
Project completed by Wendy Langston's Everything Home interior design firm, which serves Carmel, Zionsville, Fishers, Westfield, Noblesville, and Indianapolis.
For more about Everything Home, click here: https://everythinghomedesigns.com/
To learn more about this project, click here:
https://everythinghomedesigns.com/portfolio/aberdeen-living-bargersville-indiana/

Bespoke Home Bar with a personal touch, telling the families own story. Dual zone wine cooler for whatever your preference and the space to mix a killer cocktail too.

A truly special property located in a sought after Toronto neighbourhood, this large family home renovation sought to retain the charm and history of the house in a contemporary way. The full scale underpin and large rear addition served to bring in natural light and expand the possibilities of the spaces. A vaulted third floor contains the master bedroom and bathroom with a cozy library/lounge that walks out to the third floor deck - revealing views of the downtown skyline. A soft inviting palate permeates the home but is juxtaposed with punches of colour, pattern and texture. The interior design playfully combines original parts of the home with vintage elements as well as glass and steel and millwork to divide spaces for working, relaxing and entertaining. An enormous sliding glass door opens the main floor to the sprawling rear deck and pool/hot tub area seamlessly. Across the lawn - the garage clad with reclaimed barnboard from the old structure has been newly build and fully rough-in for a potential future laneway house.
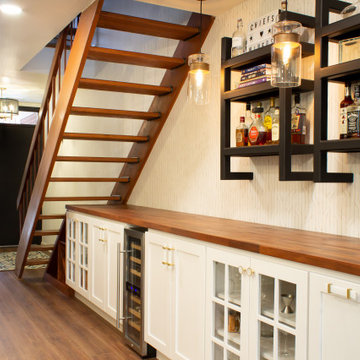
Aménagement d'un bar de salon sans évier linéaire contemporain de taille moyenne avec aucun évier ou lavabo, des portes de placard blanches et un plan de travail en bois.

Eric Hausman
Idée de décoration pour un bar de salon avec évier design en L de taille moyenne avec un placard à porte plane, des portes de placard grises, une crédence blanche, une crédence en dalle de pierre, un évier encastré, parquet foncé, un sol marron et un plan de travail blanc.
Idée de décoration pour un bar de salon avec évier design en L de taille moyenne avec un placard à porte plane, des portes de placard grises, une crédence blanche, une crédence en dalle de pierre, un évier encastré, parquet foncé, un sol marron et un plan de travail blanc.

Photo by Vance Fox showing the bar with large window view to the forest and custom refrigerated wine wall.
Exemple d'un bar de salon avec évier parallèle tendance en bois brun de taille moyenne avec un évier encastré, un placard à porte plane, un plan de travail en quartz modifié, parquet clair et un sol marron.
Exemple d'un bar de salon avec évier parallèle tendance en bois brun de taille moyenne avec un évier encastré, un placard à porte plane, un plan de travail en quartz modifié, parquet clair et un sol marron.

Cette image montre un petit bar de salon avec évier linéaire design avec un évier encastré, un placard à porte plane, des portes de placard grises, un plan de travail en quartz modifié, une crédence blanche, une crédence en dalle de pierre et parquet foncé.
Idées déco de bars de salon contemporains
1