Idées déco de bars de salon craftsman avec un sol multicolore
Trier par :
Budget
Trier par:Populaires du jour
1 - 19 sur 19 photos
1 sur 3

Unfinishes lower level gets an amazing face lift to a Prairie style inspired meca
Photos by Stuart Lorenz Photograpghy
Cette image montre un bar de salon craftsman en U et bois brun de taille moyenne avec un sol en carrelage de céramique, des tabourets, un placard à porte vitrée, un plan de travail en bois, un sol multicolore et un plan de travail marron.
Cette image montre un bar de salon craftsman en U et bois brun de taille moyenne avec un sol en carrelage de céramique, des tabourets, un placard à porte vitrée, un plan de travail en bois, un sol multicolore et un plan de travail marron.

This is a awesome basement...thank you Steve and Janice for letting Pro Basement bring your vision to life.
Larry Otte
Idées déco pour un grand bar de salon craftsman en bois foncé avec un sol en carrelage de céramique, des tabourets, un placard avec porte à panneau surélevé, un plan de travail en granite, une crédence beige, une crédence en carrelage de pierre et un sol multicolore.
Idées déco pour un grand bar de salon craftsman en bois foncé avec un sol en carrelage de céramique, des tabourets, un placard avec porte à panneau surélevé, un plan de travail en granite, une crédence beige, une crédence en carrelage de pierre et un sol multicolore.
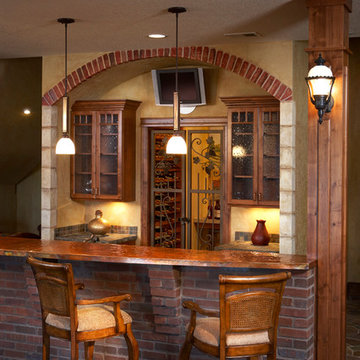
slate floor with thin brick details on wetbar including a copper countertop
Cette image montre un grand bar de salon linéaire craftsman en bois foncé avec des tabourets, un placard à porte vitrée, un plan de travail en cuivre, une crédence multicolore, une crédence en carrelage de pierre, un sol en ardoise et un sol multicolore.
Cette image montre un grand bar de salon linéaire craftsman en bois foncé avec des tabourets, un placard à porte vitrée, un plan de travail en cuivre, une crédence multicolore, une crédence en carrelage de pierre, un sol en ardoise et un sol multicolore.
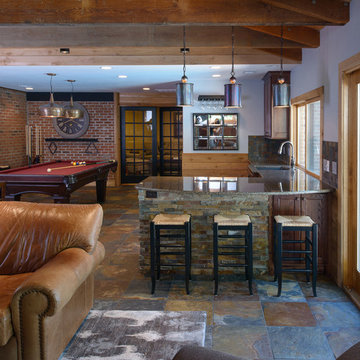
Copper metal pendant lighting over the tropical brown granite bartop.
Inspiration pour un bar de salon craftsman avec un sol multicolore et un plan de travail multicolore.
Inspiration pour un bar de salon craftsman avec un sol multicolore et un plan de travail multicolore.

U shaped bar constructed of sapelli wood with granite top - window wall opens to exterior
Idée de décoration pour un bar de salon linéaire craftsman en bois brun de taille moyenne avec des tabourets, un placard à porte plane, un plan de travail en granite, une crédence en carrelage de pierre, un sol en ardoise et un sol multicolore.
Idée de décoration pour un bar de salon linéaire craftsman en bois brun de taille moyenne avec des tabourets, un placard à porte plane, un plan de travail en granite, une crédence en carrelage de pierre, un sol en ardoise et un sol multicolore.

Completed in 2019, this is a home we completed for client who initially engaged us to remodeled their 100 year old classic craftsman bungalow on Seattle’s Queen Anne Hill. During our initial conversation, it became readily apparent that their program was much larger than a remodel could accomplish and the conversation quickly turned toward the design of a new structure that could accommodate a growing family, a live-in Nanny, a variety of entertainment options and an enclosed garage – all squeezed onto a compact urban corner lot.
Project entitlement took almost a year as the house size dictated that we take advantage of several exceptions in Seattle’s complex zoning code. After several meetings with city planning officials, we finally prevailed in our arguments and ultimately designed a 4 story, 3800 sf house on a 2700 sf lot. The finished product is light and airy with a large, open plan and exposed beams on the main level, 5 bedrooms, 4 full bathrooms, 2 powder rooms, 2 fireplaces, 4 climate zones, a huge basement with a home theatre, guest suite, climbing gym, and an underground tavern/wine cellar/man cave. The kitchen has a large island, a walk-in pantry, a small breakfast area and access to a large deck. All of this program is capped by a rooftop deck with expansive views of Seattle’s urban landscape and Lake Union.
Unfortunately for our clients, a job relocation to Southern California forced a sale of their dream home a little more than a year after they settled in after a year project. The good news is that in Seattle’s tight housing market, in less than a week they received several full price offers with escalator clauses which allowed them to turn a nice profit on the deal.
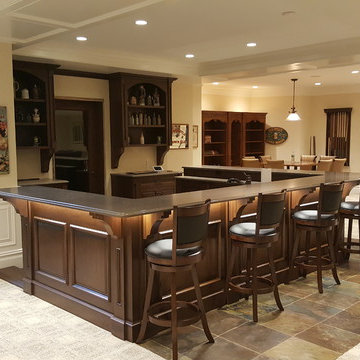
bar made from solid walnut, stained and finished by Kurnat woodworking llc,
We also did all trim in that basement and wainscoting and soffits
Réalisation d'un très grand bar de salon craftsman en U et bois foncé avec des tabourets, un évier encastré, un placard avec porte à panneau encastré, un plan de travail en surface solide, un sol en ardoise et un sol multicolore.
Réalisation d'un très grand bar de salon craftsman en U et bois foncé avec des tabourets, un évier encastré, un placard avec porte à panneau encastré, un plan de travail en surface solide, un sol en ardoise et un sol multicolore.
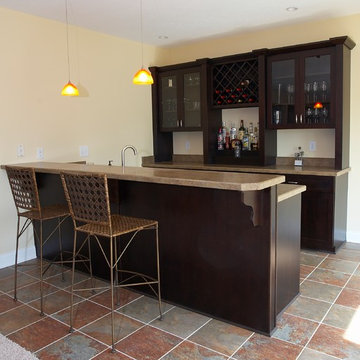
Dale Hanke
Cette image montre un bar de salon craftsman avec un sol en carrelage de céramique et un sol multicolore.
Cette image montre un bar de salon craftsman avec un sol en carrelage de céramique et un sol multicolore.
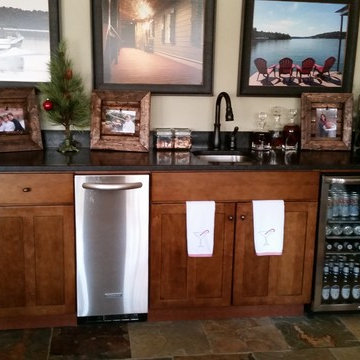
The wet bar in the basement with wood cabinetry in a shaker style with a granite countertop and stainless steel appliances.
Inspiration pour un petit bar de salon avec évier linéaire craftsman en bois brun avec un évier encastré, un placard à porte shaker, un plan de travail en granite, une crédence noire, une crédence en dalle de pierre, un sol en ardoise et un sol multicolore.
Inspiration pour un petit bar de salon avec évier linéaire craftsman en bois brun avec un évier encastré, un placard à porte shaker, un plan de travail en granite, une crédence noire, une crédence en dalle de pierre, un sol en ardoise et un sol multicolore.

The owners of this magnificent fly-in/ fly-out lodge had a vision for a home that would showcase their love of nature, animals, flying and big game hunting. Featured in the 2011 Design New York Magazine, we are proud to bring this vision to life.
Chuck Smith, AIA, created the architectural design for the timber frame lodge which is situated next to a regional airport. Heather DeMoras Design Consultants was chosen to continue the owners vision through careful interior design and selection of finishes, furniture and lighting, built-ins, and accessories.
HDDC's involvement touched every aspect of the home, from Kitchen and Trophy Room design to each of the guest baths and every room in between. Drawings and 3D visualization were produced for built in details such as massive fireplaces and their surrounding mill work, the trophy room and its world map ceiling and floor with inlaid compass rose, custom molding, trim & paneling throughout the house, and a master bath suite inspired by and Oak Forest. A home of this caliber requires and attention to detail beyond simple finishes. Extensive tile designs highlight natural scenes and animals. Many portions of the home received artisan paint effects to soften the scale and highlight architectural features. Artistic balustrades depict woodland creatures in forest settings. To insure the continuity of the Owner's vision, we assisted in the selection of furniture and accessories, and even assisted with the selection of windows and doors, exterior finishes and custom exterior lighting fixtures.
Interior details include ceiling fans with finishes and custom detailing to coordinate with the other custom lighting fixtures of the home. The Dining Room boasts of a bronze moose chandelier above the dining room table. Along with custom furniture, other touches include a hand stitched Mennonite quilt in the Master Bedroom and murals by our decorative artist.
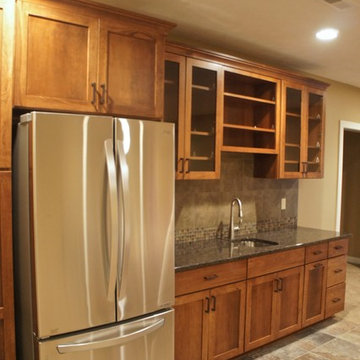
Aménagement d'un bar de salon craftsman en bois brun de taille moyenne avec un placard à porte shaker, un plan de travail en granite, une crédence marron, une crédence en carreau de porcelaine et un sol multicolore.
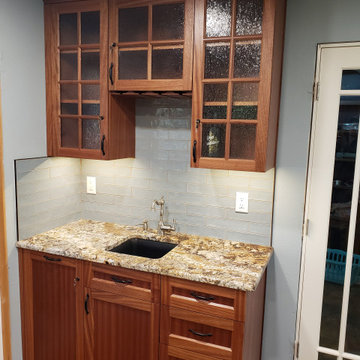
Bar off side of kitchen
Exemple d'un petit bar de salon avec évier linéaire craftsman en bois brun avec un évier encastré, un placard à porte shaker, un plan de travail en granite, une crédence bleue, une crédence en céramique, un sol en vinyl, un sol multicolore et un plan de travail marron.
Exemple d'un petit bar de salon avec évier linéaire craftsman en bois brun avec un évier encastré, un placard à porte shaker, un plan de travail en granite, une crédence bleue, une crédence en céramique, un sol en vinyl, un sol multicolore et un plan de travail marron.
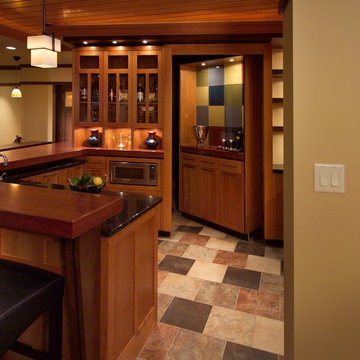
Unfinishes lower level gets an amazing face lift to a Prairie style inspired meca
Photos by Stuart Lorenz Photograpghy
Aménagement d'un bar de salon craftsman avec un sol en carrelage de céramique et un sol multicolore.
Aménagement d'un bar de salon craftsman avec un sol en carrelage de céramique et un sol multicolore.
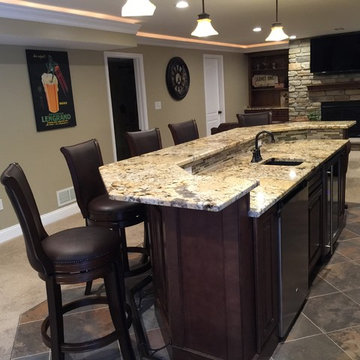
Larry Otte
Inspiration pour un grand bar de salon linéaire craftsman avec des tabourets, un évier encastré, un placard avec porte à panneau surélevé, un plan de travail en granite, une crédence beige, une crédence en carrelage de pierre, un sol en carrelage de céramique et un sol multicolore.
Inspiration pour un grand bar de salon linéaire craftsman avec des tabourets, un évier encastré, un placard avec porte à panneau surélevé, un plan de travail en granite, une crédence beige, une crédence en carrelage de pierre, un sol en carrelage de céramique et un sol multicolore.
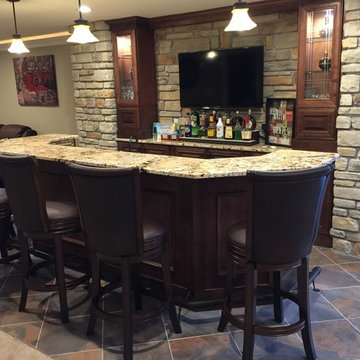
Classic bar design featuring characteristics of Tradition Bars
Larry Otte
Inspiration pour un grand bar de salon linéaire craftsman en bois brun avec un sol en carrelage de céramique, des tabourets, un évier encastré, un placard avec porte à panneau surélevé, un plan de travail en granite, une crédence beige, une crédence en carrelage de pierre et un sol multicolore.
Inspiration pour un grand bar de salon linéaire craftsman en bois brun avec un sol en carrelage de céramique, des tabourets, un évier encastré, un placard avec porte à panneau surélevé, un plan de travail en granite, une crédence beige, une crédence en carrelage de pierre et un sol multicolore.
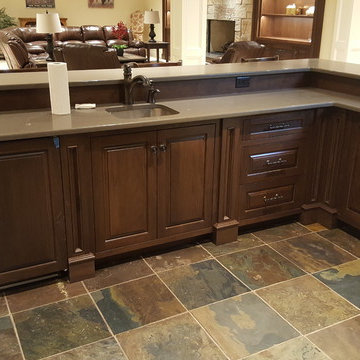
Kurnat woodworking home bar
Cette photo montre un très grand bar de salon craftsman en U et bois foncé avec des tabourets, un évier encastré, un placard avec porte à panneau encastré, un plan de travail en surface solide, un sol en ardoise et un sol multicolore.
Cette photo montre un très grand bar de salon craftsman en U et bois foncé avec des tabourets, un évier encastré, un placard avec porte à panneau encastré, un plan de travail en surface solide, un sol en ardoise et un sol multicolore.
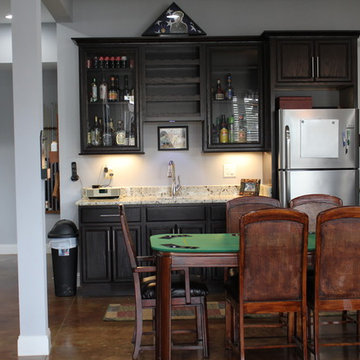
The walk out basement features a wet bar with a dark wood cabinetry topped with granite.
Aménagement d'un grand bar de salon avec évier linéaire craftsman avec un évier encastré, un placard à porte vitrée, des portes de placard noires, un plan de travail en granite, une crédence multicolore, une crédence en dalle de pierre, sol en béton ciré, un sol multicolore et un plan de travail multicolore.
Aménagement d'un grand bar de salon avec évier linéaire craftsman avec un évier encastré, un placard à porte vitrée, des portes de placard noires, un plan de travail en granite, une crédence multicolore, une crédence en dalle de pierre, sol en béton ciré, un sol multicolore et un plan de travail multicolore.
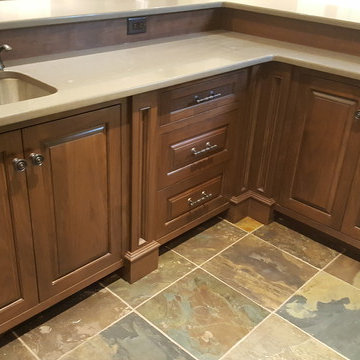
Kurnat woodworking home bar
Inspiration pour un très grand bar de salon craftsman en U et bois foncé avec des tabourets, un évier encastré, un placard avec porte à panneau encastré, un plan de travail en surface solide, un sol en ardoise et un sol multicolore.
Inspiration pour un très grand bar de salon craftsman en U et bois foncé avec des tabourets, un évier encastré, un placard avec porte à panneau encastré, un plan de travail en surface solide, un sol en ardoise et un sol multicolore.
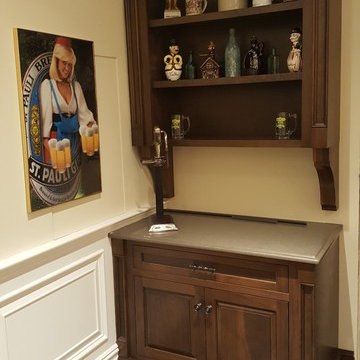
Kurnat woodworking home bar
Cette photo montre un très grand bar de salon craftsman en U et bois foncé avec des tabourets, un évier encastré, un placard avec porte à panneau encastré, un plan de travail en surface solide, un sol en ardoise et un sol multicolore.
Cette photo montre un très grand bar de salon craftsman en U et bois foncé avec des tabourets, un évier encastré, un placard avec porte à panneau encastré, un plan de travail en surface solide, un sol en ardoise et un sol multicolore.
Idées déco de bars de salon craftsman avec un sol multicolore
1