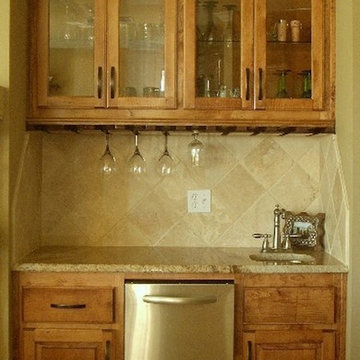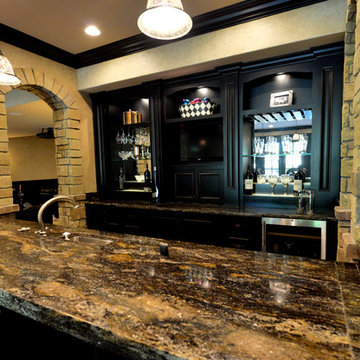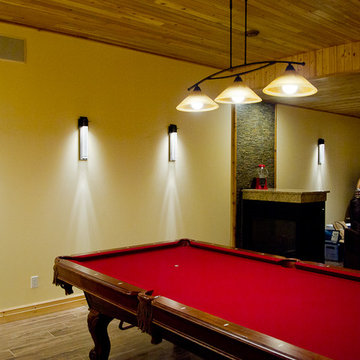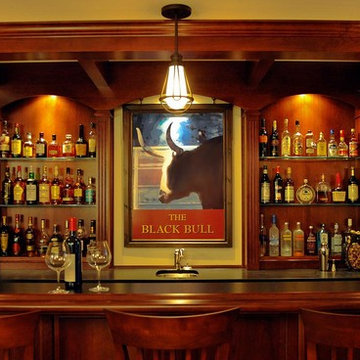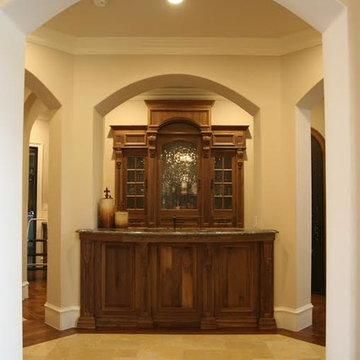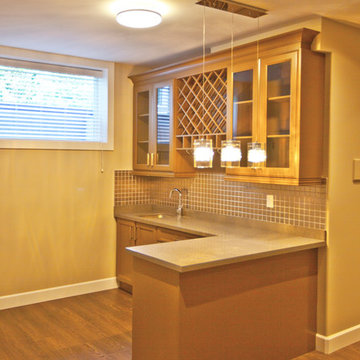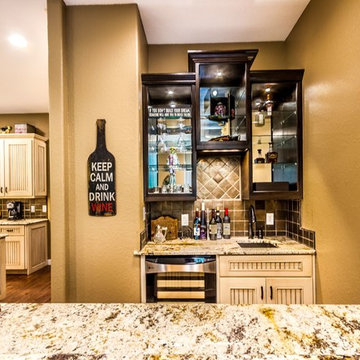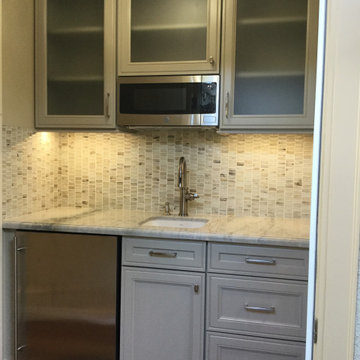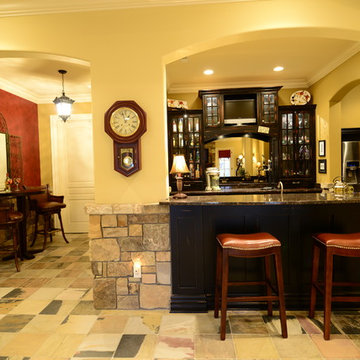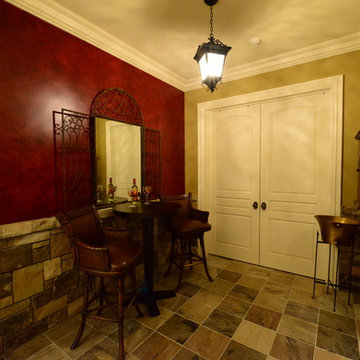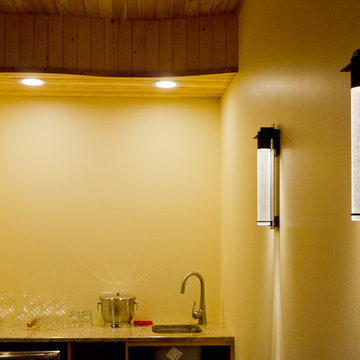Idées déco de bars de salon craftsman jaunes
Trier par :
Budget
Trier par:Populaires du jour
1 - 18 sur 18 photos
1 sur 3
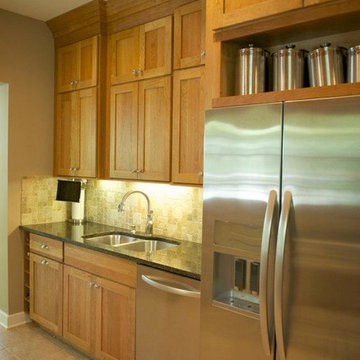
Cette photo montre un bar de salon avec évier linéaire craftsman en bois clair de taille moyenne avec un évier encastré, un placard à porte shaker, un plan de travail en granite, une crédence beige, une crédence en carrelage de pierre et un sol en travertin.
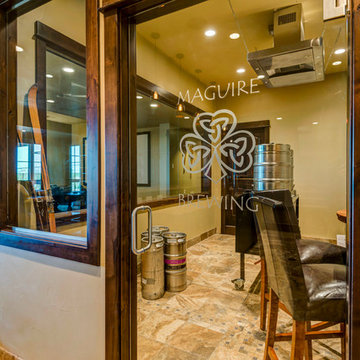
Idées déco pour un bar de salon parallèle craftsman en bois foncé de taille moyenne avec des tabourets, un évier encastré, un placard avec porte à panneau surélevé, une crédence marron, une crédence en carreau briquette, un sol en carrelage de céramique et un sol marron.
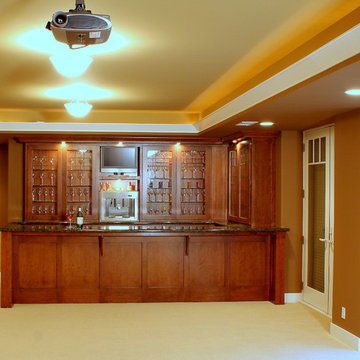
The bar is constructed in the same manner and fashion as the theater and pool rooms with Shaker style cabinetry with square walnut peg in the door corners and decorative leaded glass door fronts with more than enough front and back bar space to serve and enjoy drinks and snacks. Entry behind the bar is through custom, bi-directional butler doors. A bottle display and storage area takes up the bottom half of the bar's back wall, and the full size automatic dishwasher is installed under the bar. The bar is also tricked out with an espresso machine, its own flat screen TV and AmX video controller. Puck lights in the upper cabinets illuminate through glass shelves, and low-voltage lighting is used behind the bottle display. The bar itself is lit be a series of earthen tone pendant lights.
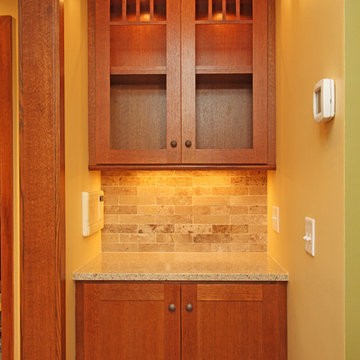
Photography By K
Idées déco pour un petit bar de salon linéaire craftsman en bois brun avec aucun évier ou lavabo, un placard à porte shaker, un plan de travail en quartz modifié, une crédence multicolore et une crédence en carrelage de pierre.
Idées déco pour un petit bar de salon linéaire craftsman en bois brun avec aucun évier ou lavabo, un placard à porte shaker, un plan de travail en quartz modifié, une crédence multicolore et une crédence en carrelage de pierre.
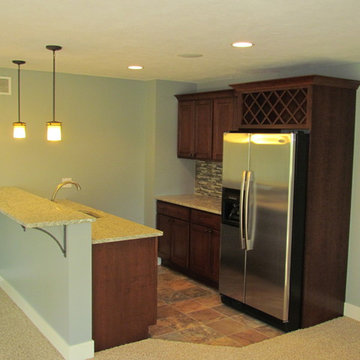
Custom home built in Rockford, Michigan. Craftsman details throughout.
Idée de décoration pour un grand bar de salon craftsman.
Idée de décoration pour un grand bar de salon craftsman.
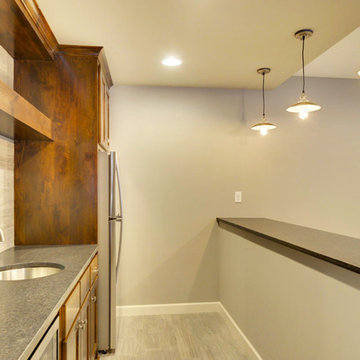
Exclusive #houseplan 73368HS comes to life in Minneapolis
Specs-at-a-glance 5 beds 4 full and 1 half bath 5,200+ sq. ft. plus finished lower level
Plans: http://www.architecturaldesigns.com/73368HS #readywhenyouare #houseplan
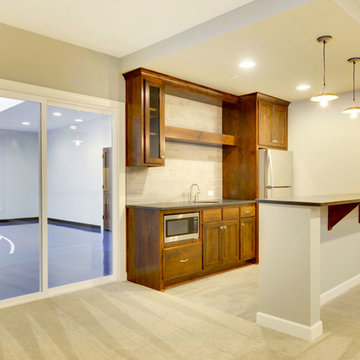
Exclusive #houseplan 73368HS comes to life in Minneapolis
Specs-at-a-glance 5 beds 4 full and 1 half bath 5,200+ sq. ft. plus finished lower level
Plans: http://www.architecturaldesigns.com/73368HS #readywhenyouare #houseplan
Idées déco de bars de salon craftsman jaunes
1
