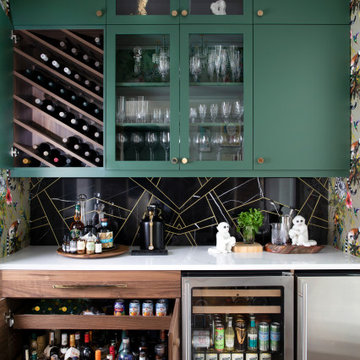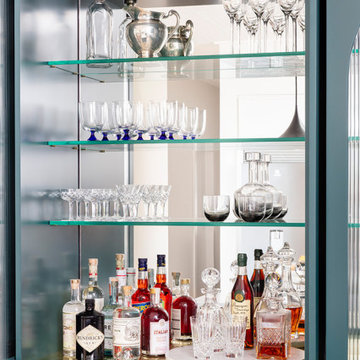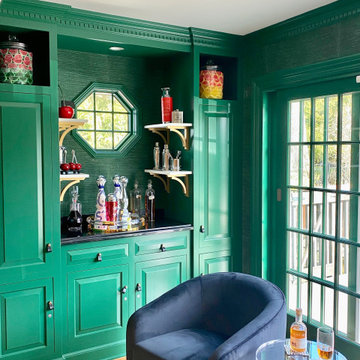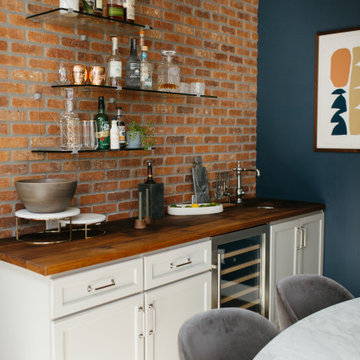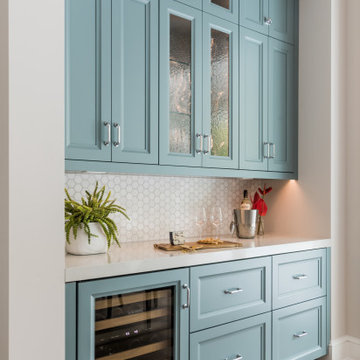Idées déco de bars de salon turquoises, de couleur bois
Trier par :
Budget
Trier par:Populaires du jour
1 - 20 sur 3 126 photos
1 sur 3
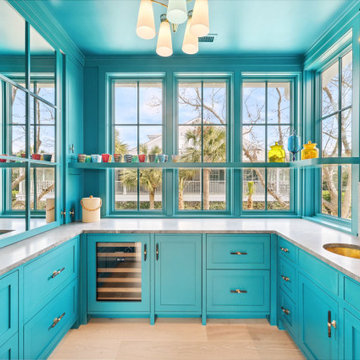
Bright inset cabinetry and panel-ready appliances make a huge statement in this wet bar. Other features are Quartzite countertops, custom horn hardware, floating shelves and brass Waterworks hardware.

This prairie home tucked in the woods strikes a harmonious balance between modern efficiency and welcoming warmth.
This home's thoughtful design extends to the beverage bar area, which features open shelving and drawers, offering convenient storage for all drink essentials.
---
Project designed by Minneapolis interior design studio LiLu Interiors. They serve the Minneapolis-St. Paul area, including Wayzata, Edina, and Rochester, and they travel to the far-flung destinations where their upscale clientele owns second homes.
For more about LiLu Interiors, see here: https://www.liluinteriors.com/
To learn more about this project, see here:
https://www.liluinteriors.com/portfolio-items/north-oaks-prairie-home-interior-design/
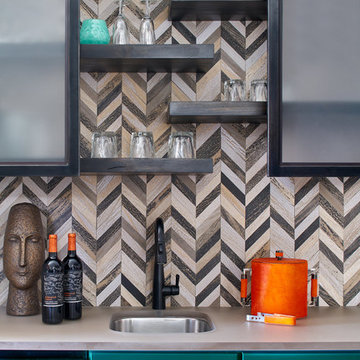
Cette photo montre un bar de salon avec évier linéaire tendance avec un évier encastré, une crédence multicolore, un plan de travail beige et un placard à porte shaker.

Dustin.Peck.Photography.Inc
Idées déco pour un bar de salon avec évier linéaire classique de taille moyenne avec un évier encastré, des portes de placard bleues, plan de travail en marbre, un sol en bois brun, un sol marron, un placard avec porte à panneau encastré, une crédence multicolore et un plan de travail beige.
Idées déco pour un bar de salon avec évier linéaire classique de taille moyenne avec un évier encastré, des portes de placard bleues, plan de travail en marbre, un sol en bois brun, un sol marron, un placard avec porte à panneau encastré, une crédence multicolore et un plan de travail beige.
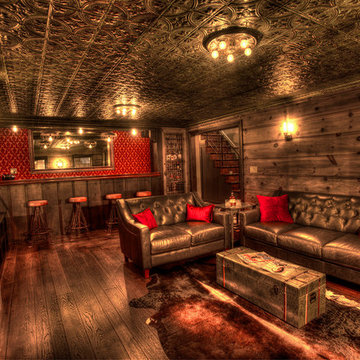
Len Schneyder
Cette photo montre un bar de salon montagne de taille moyenne avec parquet foncé, des tabourets, un placard avec porte à panneau encastré, des portes de placard marrons, un plan de travail en bois et une crédence rouge.
Cette photo montre un bar de salon montagne de taille moyenne avec parquet foncé, des tabourets, un placard avec porte à panneau encastré, des portes de placard marrons, un plan de travail en bois et une crédence rouge.
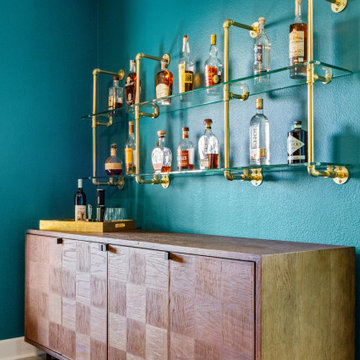
Cheers to this custom bistro bar overhanging the built-in beverage refrigeration credenza. Liquor never looked so good!
Idées déco pour un bar de salon contemporain de taille moyenne.
Idées déco pour un bar de salon contemporain de taille moyenne.
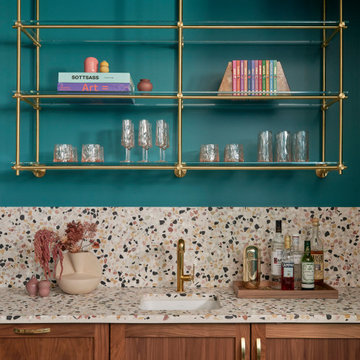
Aménagement d'un bar de salon contemporain en bois brun avec un placard à porte shaker, un plan de travail en quartz et un plan de travail multicolore.

Creative use of our Hexagon tile to create an eye-catching ombre kitchen backsplash!
DESIGN
Jkath Design Build + Reinvent
PHOTOS
Chelsie Lopez
LOCATION
Wayzata, MN
TILE SHOWN
6" HEXAGON in Daisy, Morning Thaw, and Peacock
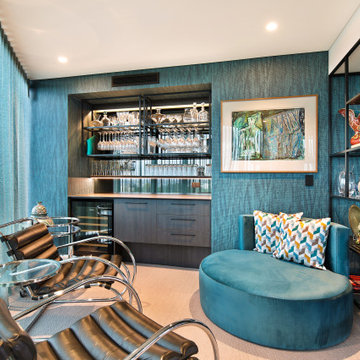
Idées déco pour un bar de salon linéaire contemporain en bois foncé avec aucun évier ou lavabo, un placard à porte plane, une crédence miroir, moquette, un sol beige et un plan de travail beige.

Réalisation d'un bar de salon avec évier linéaire chalet en bois brun avec un évier posé, un placard à porte shaker, une crédence marron, un sol en bois brun et un sol marron.

Custom mini bar, custom designed adjoint kitchen and dining space, Custom built-ins, glass uppers, marble countertops and backsplash, brass hardware, custom wine rack, marvel wine fridge. Fabric backsplash interior cabinets.

**Project Overview**
This new construction home is built next to a picturesque lake, and the bar adjacent to the kitchen and living areas is designed to frame the breathtaking view. This custom, curved bar creatively echoes many of the lines and finishes used in other areas of the first floor, but interprets them in a new way.
**What Makes This Project Unique?**
The bar connects visually to other areas of the home custom columns with leaded glass. The same design is used in the mullion detail in the furniture piece across the room. The bar is a flowing curve that lets guests face one another. Curved wainscot panels follow the same line as the stone bartop, as does the custom-designed, strategically implemented upper platform and crown that conceal recessed lighting.
**Design Challenges**
Designing a curved bar with rectangular cabinets is always a challenge, but the greater challenge was to incorporate a large wishlist into a compact space, including an under-counter refrigerator, sink, glassware and liquor storage, and more. The glass columns take on much of the storage, but had to be engineered to support the upper crown and provide space for lighting and wiring that would not be seen on the interior of the cabinet. Our team worked tirelessly with the trim carpenters to ensure that this was successful aesthetically and functionally. Another challenge we created for ourselves was designing the columns to be three sided glass, and the 4th side to be mirrored. Though it accomplishes our aesthetic goal and allows light to be reflected back into the space this had to be carefully engineered to be structurally sound.
Photo by MIke Kaskel

Home Pix Media
Réalisation d'un bar de salon design avec un sol beige.
Réalisation d'un bar de salon design avec un sol beige.

New View Photography
Idée de décoration pour un petit bar de salon avec évier linéaire urbain avec un évier encastré, un placard avec porte à panneau encastré, des portes de placard noires, un plan de travail en quartz modifié, une crédence noire, une crédence en céramique, parquet foncé et un sol marron.
Idée de décoration pour un petit bar de salon avec évier linéaire urbain avec un évier encastré, un placard avec porte à panneau encastré, des portes de placard noires, un plan de travail en quartz modifié, une crédence noire, une crédence en céramique, parquet foncé et un sol marron.
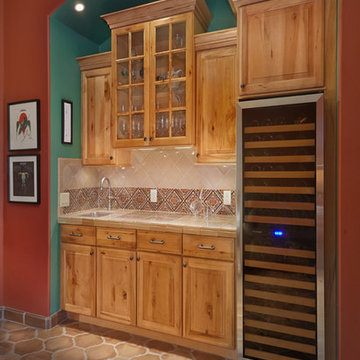
Wellborn Cabinetry
Inspiration pour un très grand bar de salon sud-ouest américain en bois vieilli avec un évier encastré, un placard avec porte à panneau surélevé, plan de travail carrelé, une crédence multicolore, une crédence en céramique, tomettes au sol et un sol marron.
Inspiration pour un très grand bar de salon sud-ouest américain en bois vieilli avec un évier encastré, un placard avec porte à panneau surélevé, plan de travail carrelé, une crédence multicolore, une crédence en céramique, tomettes au sol et un sol marron.
Idées déco de bars de salon turquoises, de couleur bois
1
