Idées déco de bars de salon de taille moyenne avec des portes de placards vertess
Trier par :
Budget
Trier par:Populaires du jour
61 - 80 sur 129 photos
1 sur 3
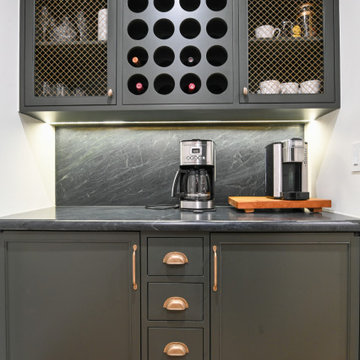
Idées déco pour un bar de salon sans évier linéaire classique de taille moyenne avec aucun évier ou lavabo, un placard à porte affleurante, des portes de placards vertess, un plan de travail en stéatite, une crédence noire, une crédence en dalle de pierre, un sol en bois brun, un sol marron et plan de travail noir.
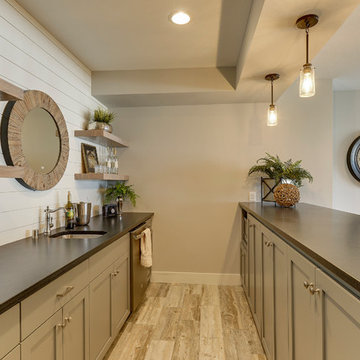
Lower Level Home Bar
Idée de décoration pour un bar de salon avec évier parallèle champêtre de taille moyenne avec un évier encastré, un plan de travail en granite, une crédence blanche, une crédence en bois, un sol en carrelage de porcelaine, un sol marron, un placard à porte shaker et des portes de placards vertess.
Idée de décoration pour un bar de salon avec évier parallèle champêtre de taille moyenne avec un évier encastré, un plan de travail en granite, une crédence blanche, une crédence en bois, un sol en carrelage de porcelaine, un sol marron, un placard à porte shaker et des portes de placards vertess.
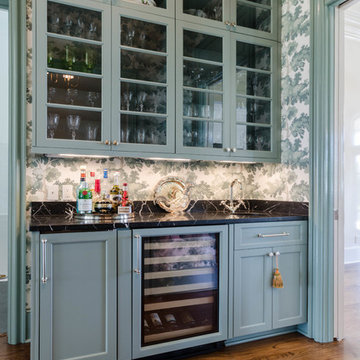
House was built by Hotard General Contracting, Inc. Jefferson Door supplied: exterior doors (custom Sapele mahogany), interior doors (Masonite), windows custom Sapele mahogany windows on the front and (Integrity by Marvin Windows) on the sides and back, columns (HB&G), crown moulding, baseboard and door hardware (Emtek).
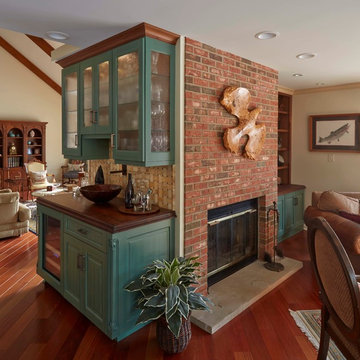
Aménagement d'un bar de salon avec évier linéaire classique de taille moyenne avec un placard à porte vitrée, des portes de placards vertess, un plan de travail en bois, une crédence marron, une crédence en céramique, un sol en bois brun et un sol marron.
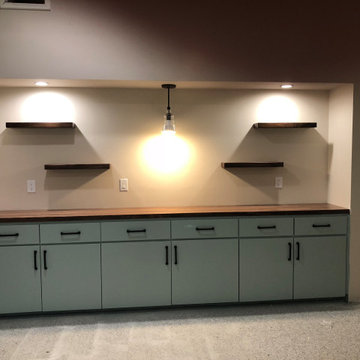
Edge Grain Walnut bar top with floating shelves
Idées déco pour un bar de salon sans évier linéaire campagne de taille moyenne avec un placard à porte plane, des portes de placards vertess, un plan de travail en bois, moquette, un sol beige et un plan de travail marron.
Idées déco pour un bar de salon sans évier linéaire campagne de taille moyenne avec un placard à porte plane, des portes de placards vertess, un plan de travail en bois, moquette, un sol beige et un plan de travail marron.
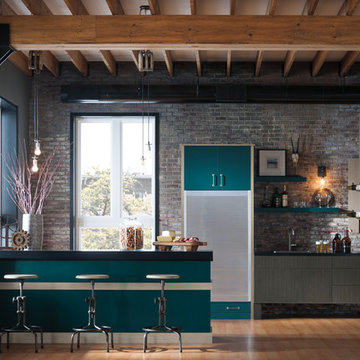
Omega
Cette image montre un bar de salon parallèle urbain de taille moyenne avec un chariot mini-bar, un évier posé, un placard à porte plane, des portes de placards vertess, un plan de travail en quartz modifié, une crédence en brique, parquet en bambou, un sol marron et plan de travail noir.
Cette image montre un bar de salon parallèle urbain de taille moyenne avec un chariot mini-bar, un évier posé, un placard à porte plane, des portes de placards vertess, un plan de travail en quartz modifié, une crédence en brique, parquet en bambou, un sol marron et plan de travail noir.
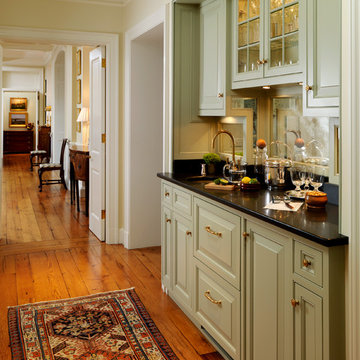
Morales Construction Company is one of Northeast Florida’s most respected general contractors, and has been listed by The Jacksonville Business Journal as being among Jacksonville’s 25 largest contractors, fastest growing companies and the No. 1 Custom Home Builder in the First Coast area.
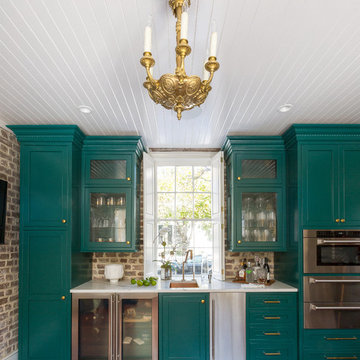
The bar area has custom cabinets with glass doors on the front and sides, perfect for displaying glassware with a pantry to the left. Antique restored light fixture is by David Skinner Antiques. Under the counter are both a beverage refrigerator and an ice maker. Original brick was retained and restored in this historic home circa 1794 located on Charleston's Peninsula South of Broad. Custom cabinetry in a bold finish features fixture finishes in a mix of metals including brass, stainless steel, copper and gold. Photo by Patrick Brickman
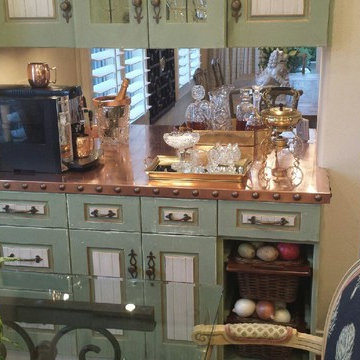
Before Photo
We were asked to update the built in cabinetry of this small wet bar. Previous homeowners had painted the cabinets and the copper counter top.
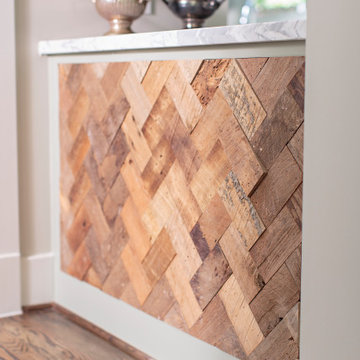
Designing this spec home meant envisioning the future homeowners, without actually meeting them. The family we created that lives here while we were designing prefers clean simple spaces that exude character reminiscent of the historic neighborhood. By using substantial moldings and built-ins throughout the home feels like it’s been here for one hundred years. Yet with the fresh color palette rooted in nature it feels like home for a modern family.
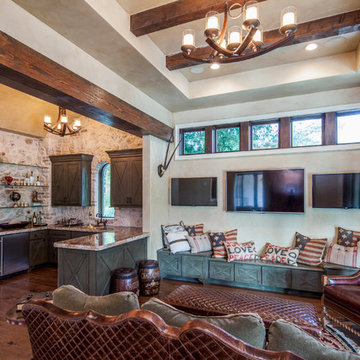
Cette image montre un bar de salon craftsman en U de taille moyenne avec un évier encastré, des portes de placards vertess, un plan de travail en granite, une crédence en carrelage de pierre et parquet foncé.
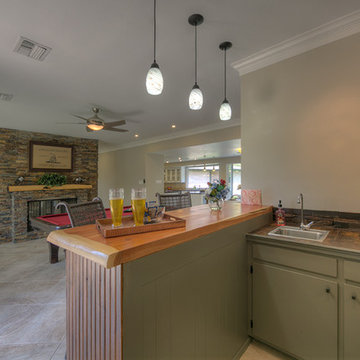
Michael Pittman
Idées déco pour un bar de salon avec évier moderne en L de taille moyenne avec un évier posé, un placard à porte plane, des portes de placards vertess, une crédence en dalle de pierre et un sol en carrelage de céramique.
Idées déco pour un bar de salon avec évier moderne en L de taille moyenne avec un évier posé, un placard à porte plane, des portes de placards vertess, une crédence en dalle de pierre et un sol en carrelage de céramique.
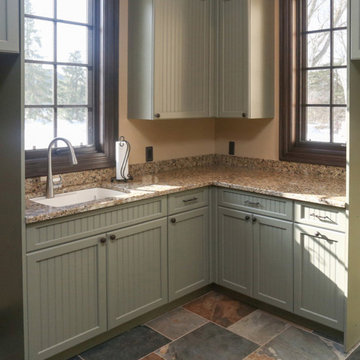
Cette photo montre un bar de salon montagne en L de taille moyenne avec un évier encastré, un placard avec porte à panneau encastré, des portes de placards vertess, un plan de travail en granite et un sol en ardoise.
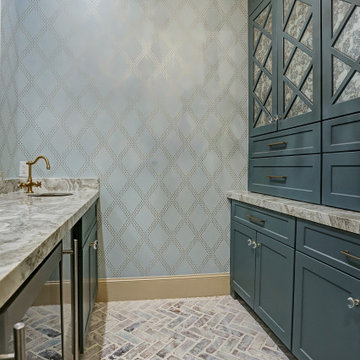
The owner had a small laundry area right off the kitchen and it was a tight fit and didn't fit the homeowner's needs. They decided to create a large laundry area upstairs and turn the old laundry into a beautiful bar area for entertaining. This area provides is a fantastic entertaining area perfectly situated between the kitchen and dining areas.
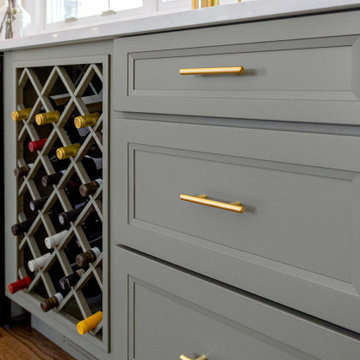
Cette image montre un bar de salon sans évier linéaire traditionnel de taille moyenne avec un placard à porte shaker, des portes de placards vertess, un plan de travail en quartz, un sol marron et un plan de travail blanc.
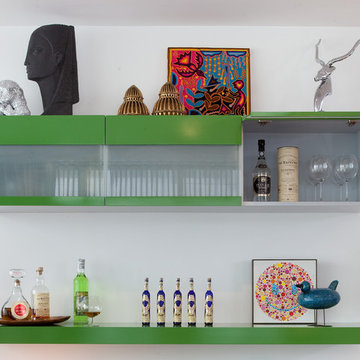
| Kimball Starr Interior Design |
Custom wall mounted media center also serves as a home bar. Floating shelf is mounted at bar height for ease of preparing and serving drinks.
All media equipment is hardwired through back of cabinet, concealing all wires, and connect to a ceiling mounted projector. A pull-down projection screen is then used to watch TV, movies, and surf the internet.
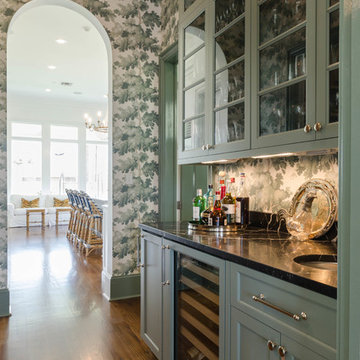
House was built by Hotard General Contracting, Inc. Jefferson Door supplied: exterior doors (custom Sapele mahogany), interior doors (Masonite), windows custom Sapele mahogany windows on the front and (Integrity by Marvin Windows) on the sides and back, columns (HB&G), crown moulding, baseboard and door hardware (Emtek).
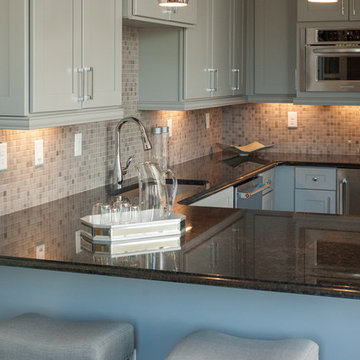
Idée de décoration pour un bar de salon avec évier tradition en U de taille moyenne avec un évier posé, un placard à porte plane, des portes de placards vertess, un plan de travail en granite, une crédence beige et une crédence en céramique.
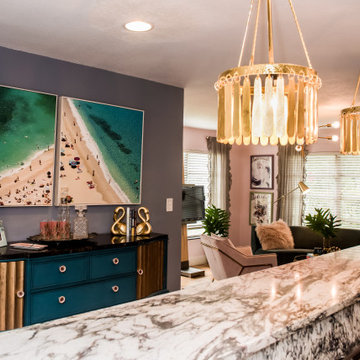
A touch of Paris was the inspiration for the design of our client's 1957 pool bungalow. Being a single female executive she was excited to have us to incorporate the right amount of femininity. Pink is on trend right now and we thought this was the perfect project to use soft hues and pair it with shades of gray and teal.
It was important to the client to preserve some of the history of the home. We loved the idea of doing this while coordinating it with modern, clean-line furniture and decor pieces.
The main living area needed to serve multiple purposes, from seating for entertaining and relaxing while watching TV alone. Selecting a curved sofa helped maximized seating while lending itself to the client's goal of creating a feminine space. The hardwood floors were refinished to bring back their original charm. The artwork and oversized French mirror were a nod to the Paris inspiration. While the large windows add great natural light to the room, they also created the design challenge for TV placement. To solve this, we chose a modern easel meant to hold a TV. Hints of brass and marble finish the room with a glitzy flare.
We encountered a second design challenge directly off the living room: a long, narrow room that served no real purpose. To create a more open floor-plan we removed a kitchen wall and incorporated a bar area for entertaining. We furnished the space with a refinished vintage art deco buffet converted to a bar. Room styling included vintage glasses and decanters as well as a touch of coastal art for the home's nearness to the beach. We accented the kitchen and bar area with stone countertops that held the perfect amount of pinks and grays in the veining.
Our client was committed to preserving the original pink tile in the home's bathroom. We achieved a more updated feel by pairing it with a beautiful, bold, floral-print wallpaper, a glamorous mirror, and modern brass sconces. This proves that demolition isn't always necessary for an outdated bathroom.
The homeowner now loves entertaining in her updated space
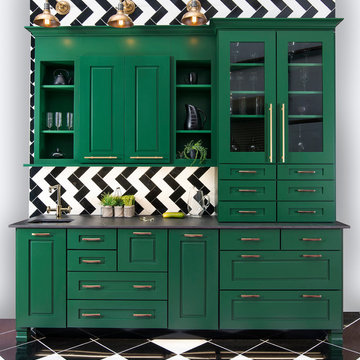
Inspiration pour un bar de salon avec évier linéaire traditionnel de taille moyenne avec un évier encastré, un placard avec porte à panneau surélevé, des portes de placards vertess, un plan de travail en surface solide, une crédence multicolore, une crédence en carreau de verre, un sol en vinyl et un sol multicolore.
Idées déco de bars de salon de taille moyenne avec des portes de placards vertess
4