Idées déco de bars de salon de taille moyenne avec un placard à porte shaker
Trier par :
Budget
Trier par:Populaires du jour
21 - 40 sur 3 048 photos
1 sur 3
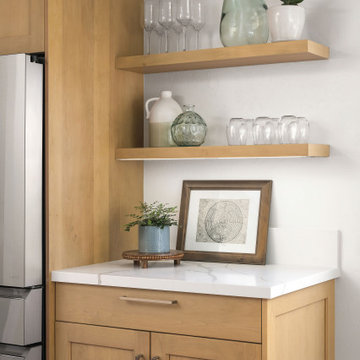
a new island layout encourages gathering with room for four. In addition to an outlet on one side of the island, a pop-up outlet at the other end allows for the utilization of small kitchen appliances and casual usage of laptops and personal devices.

This prairie home tucked in the woods strikes a harmonious balance between modern efficiency and welcoming warmth.
This home's thoughtful design extends to the beverage bar area, which features open shelving and drawers, offering convenient storage for all drink essentials.
---
Project designed by Minneapolis interior design studio LiLu Interiors. They serve the Minneapolis-St. Paul area, including Wayzata, Edina, and Rochester, and they travel to the far-flung destinations where their upscale clientele owns second homes.
For more about LiLu Interiors, see here: https://www.liluinteriors.com/
To learn more about this project, see here:
https://www.liluinteriors.com/portfolio-items/north-oaks-prairie-home-interior-design/

Homeowner wanted a modern wet bar with hints of rusticity. These custom cabinets have metal mesh inserts in upper cabinets and painted brick backsplash. The wine storage area is recessed into the wall to allow more open floor space

Bar area near the renovated kitchen with mirrored backsplash and modern light fixture. Includes colored cabinets with wine fridge.
Cette photo montre un bar de salon sans évier linéaire moderne de taille moyenne avec un placard à porte shaker, des portes de placard bleues, un plan de travail en quartz, une crédence grise, une crédence miroir, un sol en bois brun, un sol marron et un plan de travail blanc.
Cette photo montre un bar de salon sans évier linéaire moderne de taille moyenne avec un placard à porte shaker, des portes de placard bleues, un plan de travail en quartz, une crédence grise, une crédence miroir, un sol en bois brun, un sol marron et un plan de travail blanc.

Located in Old Seagrove, FL, this 1980's beach house was is steps away from the beach and a short walk from Seaside Square. Working with local general contractor, Corestruction, the existing 3 bedroom and 3 bath house was completely remodeled. Additionally, 3 more bedrooms and bathrooms were constructed over the existing garage and kitchen, staying within the original footprint. This modern coastal design focused on maximizing light and creating a comfortable and inviting home to accommodate large families vacationing at the beach. The large backyard was completely overhauled, adding a pool, limestone pavers and turf, to create a relaxing outdoor living space.
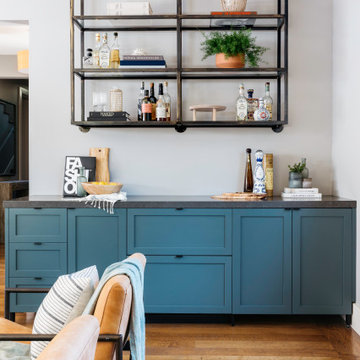
Idée de décoration pour un bar de salon linéaire tradition de taille moyenne avec un placard à porte shaker, des portes de placard bleues, un sol en bois brun, un sol marron et un plan de travail gris.
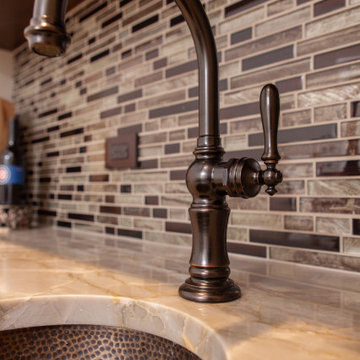
Inspiration pour un bar de salon avec évier traditionnel en U et bois foncé de taille moyenne avec un évier encastré, un placard à porte shaker, un plan de travail en quartz, une crédence marron, une crédence en mosaïque, un sol en carrelage de porcelaine, un sol marron et un plan de travail blanc.

Dovetail drawers - cerused white oak - liquor storage in the pull out drawers of the minibar
Cette image montre un bar de salon avec évier linéaire traditionnel en bois clair de taille moyenne avec un évier encastré, un placard à porte shaker, une crédence grise, une crédence en dalle de pierre, un sol en bois brun, un sol marron et un plan de travail gris.
Cette image montre un bar de salon avec évier linéaire traditionnel en bois clair de taille moyenne avec un évier encastré, un placard à porte shaker, une crédence grise, une crédence en dalle de pierre, un sol en bois brun, un sol marron et un plan de travail gris.
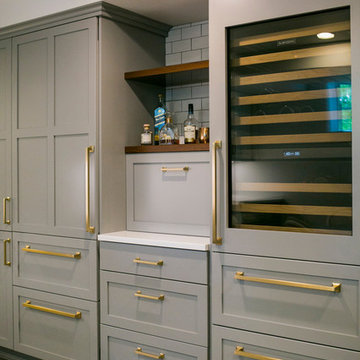
Woodharbor Custom Cabinetry
Exemple d'un bar de salon linéaire chic de taille moyenne avec un placard à porte shaker, des portes de placard grises, un plan de travail en granite, une crédence grise, une crédence en carrelage métro, un sol en bois brun, un sol marron et un plan de travail blanc.
Exemple d'un bar de salon linéaire chic de taille moyenne avec un placard à porte shaker, des portes de placard grises, un plan de travail en granite, une crédence grise, une crédence en carrelage métro, un sol en bois brun, un sol marron et un plan de travail blanc.
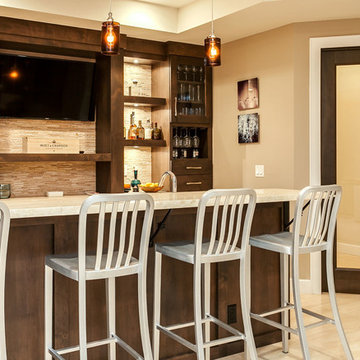
This client wanted to have their kitchen as their centerpiece for their house. As such, I designed this kitchen to have a dark walnut natural wood finish with timeless white kitchen island combined with metal appliances.
The entire home boasts an open, minimalistic, elegant, classy, and functional design, with the living room showcasing a unique vein cut silver travertine stone showcased on the fireplace. Warm colors were used throughout in order to make the home inviting in a family-friendly setting.
Project designed by Denver, Colorado interior designer Margarita Bravo. She serves Denver as well as surrounding areas such as Cherry Hills Village, Englewood, Greenwood Village, and Bow Mar.
For more about MARGARITA BRAVO, click here: https://www.margaritabravo.com/
To learn more about this project, click here: https://www.margaritabravo.com/portfolio/observatory-park/
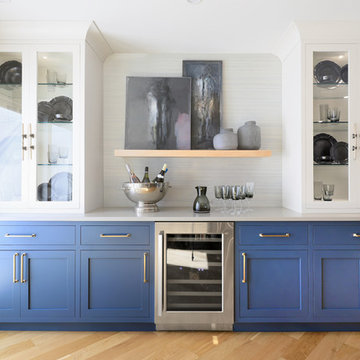
This bank of cabinetry became a mix-use area. Functionally used as a wet bar area with its under-cabinet wine refrigerator, a display area with two tall glass paneled cabinets and a floating shelf at the center and lastly as a serving area right before you head outside through the adjacent sliding doors.

Réalisation d'un bar de salon avec évier linéaire design de taille moyenne avec un placard à porte shaker, des portes de placard marrons, un plan de travail en quartz, une crédence beige, un sol en carrelage de porcelaine, un sol marron, aucun évier ou lavabo, une crédence en mosaïque et plan de travail noir.

We remodeled the interior of this home including the kitchen with new walk into pantry with custom features, the master suite including bathroom, living room and dining room. We were able to add functional kitchen space by finishing our clients existing screen porch and create a media room upstairs by flooring off the vaulted ceiling.
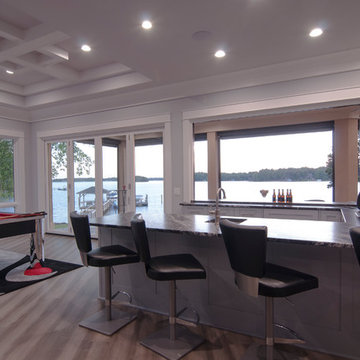
Idées déco pour un bar de salon contemporain en L de taille moyenne avec des tabourets, un placard à porte shaker, un évier encastré, parquet clair et un sol marron.

pantry, floating shelves,
Inspiration pour un bar de salon avec évier linéaire traditionnel de taille moyenne avec un évier encastré, des portes de placard grises, un plan de travail en bois, une crédence grise, une crédence en carreau de verre, un sol en bois brun, un plan de travail marron et un placard à porte shaker.
Inspiration pour un bar de salon avec évier linéaire traditionnel de taille moyenne avec un évier encastré, des portes de placard grises, un plan de travail en bois, une crédence grise, une crédence en carreau de verre, un sol en bois brun, un plan de travail marron et un placard à porte shaker.

Exemple d'un bar de salon avec évier moderne en U et bois foncé de taille moyenne avec un évier encastré, un placard à porte shaker, un plan de travail en quartz modifié, une crédence multicolore, une crédence en mosaïque et un sol en carrelage de céramique.
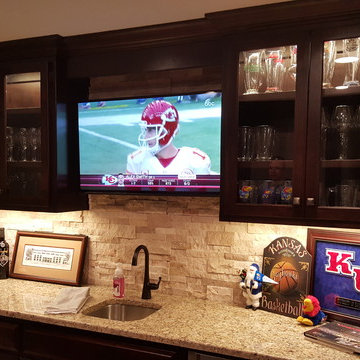
Talk about MAN CAVE! We finished this basement in Olathe and were finally able to go by there and grab some completion pictures. If there is a big game on, and you can't reach us? We are likely in this basement. A few details? 145" diagonal HD projection TV with custom 7:1 surround sound, full wet-bar (with another TV), full bathroom and a play room.

This client approached us to help her redesign her kitchen. It turned out to be a redesign of their spacious kitchen, informal dining, wet bar, work desk & pantry. Our design started with the clean-up of some intrusive structure. We were able to replace a dropped beam and post with a larger flush beam and removed and intrusively placed post. This simple structural change opened up more design opportunities and helped the areas flow easily between one another.
Special attention was applied to the show stopping stained gray kitchen island which became the focal point of the kitchen. The previous L-shaped was lined with columns and arches visually closing itself and its users off from the living and dining areas nearby. The owner was able to source a beautiful one piece slab of honed Vermont white danby marble for the island. This spacious island provides generous seating for 4-5 people and plenty of space for cooking prep and clean up. After removing the arches from the island area we did not want to clutter up the space, so two lantern fixtures from Circa lighting were selected to add an eye attracting detail as well as task lighting.
The island isn’t the only pageant winner in this kitchen, the range wall has plenty to look at with the Wolf cook top, the custom vent hood, by Modern-Aire, and classic Carrera marble subway tile back splash and the perimeter counter top of honed absolute black granite.
Phoography: Tina Colebrook

This whole-house remodel required us to dig down in the basement to achieve 9'0" ceilings. The result? A spacious, light-filled basement that the owners can use for entertaining.
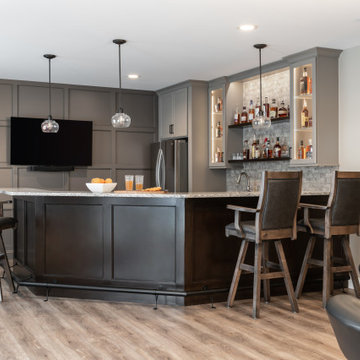
Cette image montre un bar de salon avec évier traditionnel en L de taille moyenne avec un placard à porte shaker, des portes de placard grises, un plan de travail en quartz modifié, une crédence multicolore et un plan de travail gris.
Idées déco de bars de salon de taille moyenne avec un placard à porte shaker
2