Idées déco de bars de salon de taille moyenne avec un placard sans porte
Trier par :
Budget
Trier par:Populaires du jour
1 - 20 sur 518 photos
1 sur 3
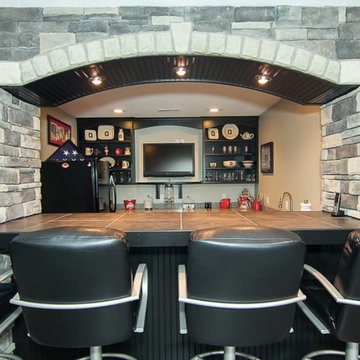
Exemple d'un bar de salon chic en U de taille moyenne avec des tabourets, un placard sans porte, des portes de placard noires, plan de travail carrelé et un plan de travail beige.

High Res Media
Idées déco pour un bar de salon linéaire méditerranéen en bois foncé de taille moyenne avec des tabourets, un placard sans porte, un plan de travail en bois, parquet foncé, une crédence marron, une crédence en bois, un sol marron et un plan de travail marron.
Idées déco pour un bar de salon linéaire méditerranéen en bois foncé de taille moyenne avec des tabourets, un placard sans porte, un plan de travail en bois, parquet foncé, une crédence marron, une crédence en bois, un sol marron et un plan de travail marron.

Exemple d'un bar de salon parallèle moderne de taille moyenne avec des tabourets, des portes de placard noires, un plan de travail en onyx, parquet peint, un sol noir et un placard sans porte.
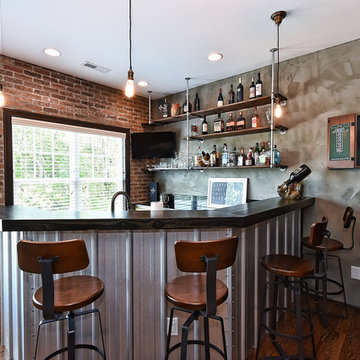
Cette image montre un bar de salon urbain en U de taille moyenne avec des tabourets, un évier encastré, un placard sans porte, parquet foncé, un sol marron et plan de travail noir.
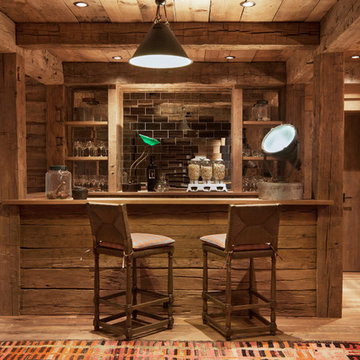
David O. Marlow Photography
Idée de décoration pour un bar de salon chalet en bois brun et U de taille moyenne avec des tabourets, un placard sans porte, un plan de travail en bois, une crédence miroir et parquet clair.
Idée de décoration pour un bar de salon chalet en bois brun et U de taille moyenne avec des tabourets, un placard sans porte, un plan de travail en bois, une crédence miroir et parquet clair.

Caco Photography
Cette photo montre un bar de salon bord de mer de taille moyenne avec des tabourets, un évier encastré, des portes de placard blanches, un plan de travail en quartz modifié, parquet foncé, un sol marron, un plan de travail blanc, un placard sans porte et une crédence en feuille de verre.
Cette photo montre un bar de salon bord de mer de taille moyenne avec des tabourets, un évier encastré, des portes de placard blanches, un plan de travail en quartz modifié, parquet foncé, un sol marron, un plan de travail blanc, un placard sans porte et une crédence en feuille de verre.

The designer turned a dining room into a fabulous bar for entertaining....integrating the window behind the bar for a dramatic look!
Robert Brantley Photography

©2012 Jens Gerbitz
www.seeing256.com
Réalisation d'un bar de salon avec évier parallèle design en bois brun de taille moyenne avec un placard sans porte, une crédence multicolore et moquette.
Réalisation d'un bar de salon avec évier parallèle design en bois brun de taille moyenne avec un placard sans porte, une crédence multicolore et moquette.

Fully integrated Signature Estate featuring Creston controls and Crestron panelized lighting, and Crestron motorized shades and draperies, whole-house audio and video, HVAC, voice and video communication atboth both the front door and gate. Modern, warm, and clean-line design, with total custom details and finishes. The front includes a serene and impressive atrium foyer with two-story floor to ceiling glass walls and multi-level fire/water fountains on either side of the grand bronze aluminum pivot entry door. Elegant extra-large 47'' imported white porcelain tile runs seamlessly to the rear exterior pool deck, and a dark stained oak wood is found on the stairway treads and second floor. The great room has an incredible Neolith onyx wall and see-through linear gas fireplace and is appointed perfectly for views of the zero edge pool and waterway.
The club room features a bar and wine featuring a cable wine racking system, comprised of cables made from the finest grade of stainless steel that makes it look as though the wine is floating on air. A center spine stainless steel staircase has a smoked glass railing and wood handrail.

Aménagement d'un bar de salon avec évier parallèle classique en bois clair de taille moyenne avec un placard sans porte, une crédence beige, une crédence en terre cuite, tomettes au sol, un évier encastré et un plan de travail en granite.

WHERE TO GO TO FLOW
more photos at http://www.kylacoburndesigns.com/the-roots-bar-nbc-jimmy-fallon-dressing-room
On Friday afternoon, The Roots backstage room had white walls and gray floors and ceilings. By Monday, we wanted to surprise them with their own (stocked) Brooklyn bar. New brick walls were added and tagged with Nina Simone, vintage mint booths, a live-edge table top, custom light fixtures, and details create a chill spot. Antler bottle openers, Moroccan rugs, hat holders to display Tariq’s collection, vintage bar-ware and shakers... The collected parts are all as authentic as The Roots.
“I wanted to give the Roots a real spot to feel good and hang in, not just a place to change. The bottle cap tramp art and history / cultural references of the collected items in this room were a tribute to the smart timelessness of the band… and of course we made sure that the bar was fully stocked…” - Kyla
Design Deep Dives Industrial sculpture from a mill in New Bedford, MA, tramp art sculpture made from prohibition era bottle caps, Arthur Umanoff chairs, upcycled steel door, bent steel sculptural lamp (Detroit artist)

This property was transformed from an 1870s YMCA summer camp into an eclectic family home, built to last for generations. Space was made for a growing family by excavating the slope beneath and raising the ceilings above. Every new detail was made to look vintage, retaining the core essence of the site, while state of the art whole house systems ensure that it functions like 21st century home.
This home was featured on the cover of ELLE Décor Magazine in April 2016.
G.P. Schafer, Architect
Rita Konig, Interior Designer
Chambers & Chambers, Local Architect
Frederika Moller, Landscape Architect
Eric Piasecki, Photographer
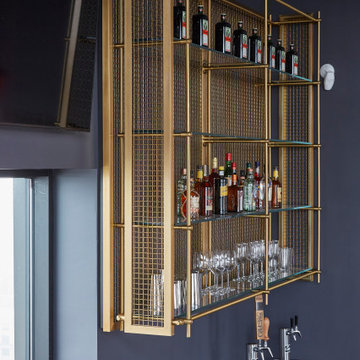
This version of Amuneal’s Collector’s Shelving Unit features solid machined brass fittings and posts with a wire mesh surround in a warm brass finish. The unit mounts to the wall to support a series of easily adjustable glass shelves. All of our Collector’s Shelving Units are fabricated in Amuneal’s Philadelphia-based furniture studio and can be customized as required for residential and commercial spaces.
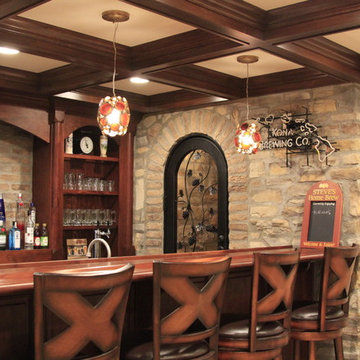
The custom iron door and coordinating iron window accentuate the stone wine cellar.
-Photo by Jack Figgins
Exemple d'un bar de salon avec évier linéaire craftsman en bois brun de taille moyenne avec un placard sans porte, un plan de travail en bois et un plan de travail marron.
Exemple d'un bar de salon avec évier linéaire craftsman en bois brun de taille moyenne avec un placard sans porte, un plan de travail en bois et un plan de travail marron.

Cette image montre un bar de salon avec évier minimaliste en L de taille moyenne avec un évier encastré, un placard sans porte, des portes de placard noires, un plan de travail en quartz modifié, une crédence rouge, une crédence en feuille de verre, parquet clair, un sol beige et un plan de travail gris.

Photo: Richard Law Digital
Inspiration pour un bar de salon design en L et bois foncé de taille moyenne avec des tabourets, un évier posé, un placard sans porte, un plan de travail en bois, une crédence marron, une crédence en céramique, parquet foncé et un sol marron.
Inspiration pour un bar de salon design en L et bois foncé de taille moyenne avec des tabourets, un évier posé, un placard sans porte, un plan de travail en bois, une crédence marron, une crédence en céramique, parquet foncé et un sol marron.
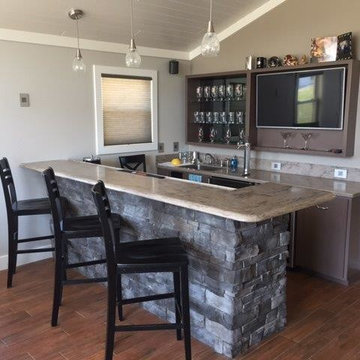
Corian Riverbed
Exemple d'un bar de salon avec évier parallèle chic de taille moyenne avec un plan de travail en surface solide, une crédence marron, un évier encastré, un placard sans porte, des portes de placard grises, parquet foncé et un sol marron.
Exemple d'un bar de salon avec évier parallèle chic de taille moyenne avec un plan de travail en surface solide, une crédence marron, un évier encastré, un placard sans porte, des portes de placard grises, parquet foncé et un sol marron.

Amy Bartlam
Réalisation d'un bar de salon tradition en L de taille moyenne avec des tabourets, un évier encastré, un placard sans porte, des portes de placard blanches, un plan de travail en granite, parquet foncé, un sol marron et plan de travail noir.
Réalisation d'un bar de salon tradition en L de taille moyenne avec des tabourets, un évier encastré, un placard sans porte, des portes de placard blanches, un plan de travail en granite, parquet foncé, un sol marron et plan de travail noir.
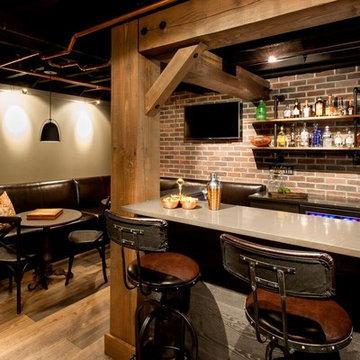
Idées déco pour un bar de salon parallèle montagne de taille moyenne avec des tabourets, un plan de travail en surface solide, une crédence rouge, une crédence en brique, un sol en bois brun, un sol marron et un placard sans porte.
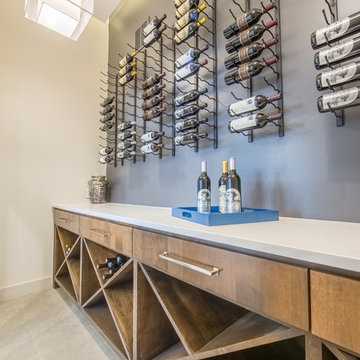
Réalisation d'un bar de salon avec évier linéaire design en bois brun de taille moyenne avec un plan de travail en surface solide, un sol en carrelage de porcelaine et un placard sans porte.
Idées déco de bars de salon de taille moyenne avec un placard sans porte
1