Idées déco de bars de salon de taille moyenne avec un sol en ardoise
Trier par :
Budget
Trier par:Populaires du jour
1 - 20 sur 125 photos
1 sur 3

Picture Perfect House
Exemple d'un bar de salon avec évier linéaire chic en bois brun de taille moyenne avec un évier encastré, un placard avec porte à panneau encastré, un plan de travail en stéatite, une crédence blanche, une crédence en bois, un sol en ardoise, un sol noir et plan de travail noir.
Exemple d'un bar de salon avec évier linéaire chic en bois brun de taille moyenne avec un évier encastré, un placard avec porte à panneau encastré, un plan de travail en stéatite, une crédence blanche, une crédence en bois, un sol en ardoise, un sol noir et plan de travail noir.

As a wholesale importer and distributor of tile, brick, and stone, we maintain a significant inventory to supply dealers, designers, architects, and tile setters. Although we only sell to the trade, our showroom is open to the public for product selection.
We have five showrooms in the Northwest and are the premier tile distributor for Idaho, Montana, Wyoming, and Eastern Washington. Our corporate branch is located in Boise, Idaho.
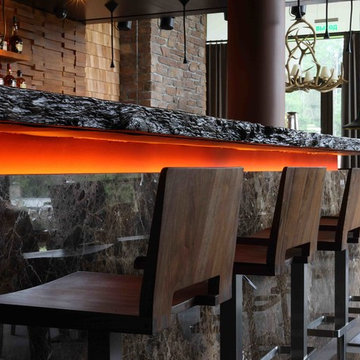
автор:Михаил Ганевич
Inspiration pour un bar de salon design en L de taille moyenne avec des tabourets, un plan de travail en bois, un sol en ardoise, un sol gris et un plan de travail marron.
Inspiration pour un bar de salon design en L de taille moyenne avec des tabourets, un plan de travail en bois, un sol en ardoise, un sol gris et un plan de travail marron.
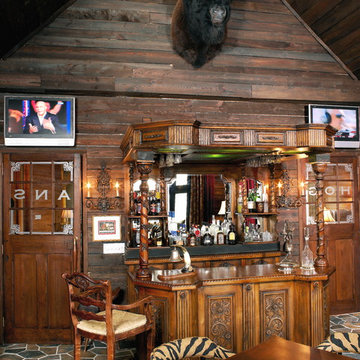
Antique English pub bar fit nicely into this man's mountain lounge
Réalisation d'un bar de salon linéaire chalet en bois brun de taille moyenne avec des tabourets, aucun évier ou lavabo, un plan de travail en bois et un sol en ardoise.
Réalisation d'un bar de salon linéaire chalet en bois brun de taille moyenne avec des tabourets, aucun évier ou lavabo, un plan de travail en bois et un sol en ardoise.

Idée de décoration pour un bar de salon chalet en U et bois foncé de taille moyenne avec des tabourets, un placard à porte plane, un plan de travail en granite, une crédence marron, une crédence en bois, un sol en ardoise, un sol marron, un plan de travail beige et un évier encastré.
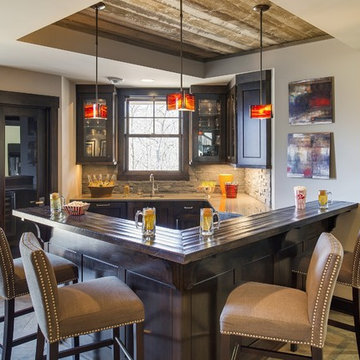
Spacecrafting Photography
Inspiration pour un bar de salon traditionnel en U et bois foncé de taille moyenne avec un évier encastré, une crédence beige, une crédence en carrelage de pierre, des tabourets, un placard à porte vitrée, un plan de travail en bois, un sol en ardoise et un sol gris.
Inspiration pour un bar de salon traditionnel en U et bois foncé de taille moyenne avec un évier encastré, une crédence beige, une crédence en carrelage de pierre, des tabourets, un placard à porte vitrée, un plan de travail en bois, un sol en ardoise et un sol gris.
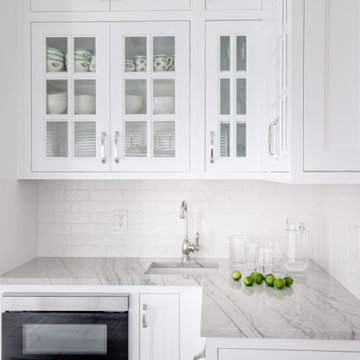
Clean and bright functional Inset kitchen with corner wet bar / butler's pantry section and glass cabinets.
Idées déco pour un bar de salon avec évier classique en L de taille moyenne avec un placard avec porte à panneau encastré, des portes de placard blanches, un plan de travail en quartz, un sol en ardoise, un sol gris et un plan de travail gris.
Idées déco pour un bar de salon avec évier classique en L de taille moyenne avec un placard avec porte à panneau encastré, des portes de placard blanches, un plan de travail en quartz, un sol en ardoise, un sol gris et un plan de travail gris.

Aperture Vision Photography
Cette image montre un bar de salon avec évier linéaire vintage de taille moyenne avec un évier encastré, un plan de travail en bois, des portes de placard noires, une crédence verte, un sol en ardoise, une crédence en ardoise, un plan de travail marron et un placard avec porte à panneau encastré.
Cette image montre un bar de salon avec évier linéaire vintage de taille moyenne avec un évier encastré, un plan de travail en bois, des portes de placard noires, une crédence verte, un sol en ardoise, une crédence en ardoise, un plan de travail marron et un placard avec porte à panneau encastré.
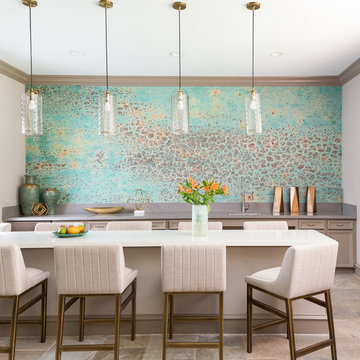
Photo Credit: Colleen Scott Photography
Inspiration pour un bar de salon parallèle traditionnel de taille moyenne avec des tabourets, un évier posé, un placard avec porte à panneau surélevé, des portes de placard grises, un plan de travail en quartz modifié, une crédence multicolore, un sol en ardoise, un sol multicolore et un plan de travail blanc.
Inspiration pour un bar de salon parallèle traditionnel de taille moyenne avec des tabourets, un évier posé, un placard avec porte à panneau surélevé, des portes de placard grises, un plan de travail en quartz modifié, une crédence multicolore, un sol en ardoise, un sol multicolore et un plan de travail blanc.
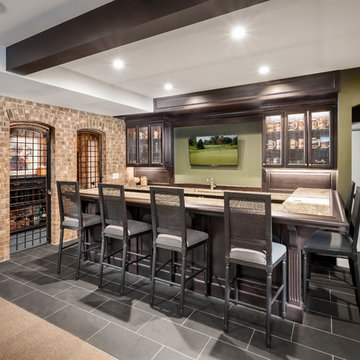
Cette photo montre un bar de salon chic en U et bois foncé de taille moyenne avec un évier encastré, un placard à porte shaker, un plan de travail en calcaire, une crédence marron, un sol en ardoise et un sol noir.
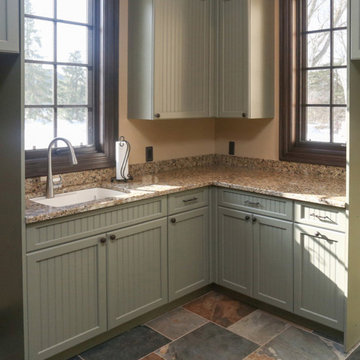
Cette photo montre un bar de salon montagne en L de taille moyenne avec un évier encastré, un placard avec porte à panneau encastré, des portes de placards vertess, un plan de travail en granite et un sol en ardoise.
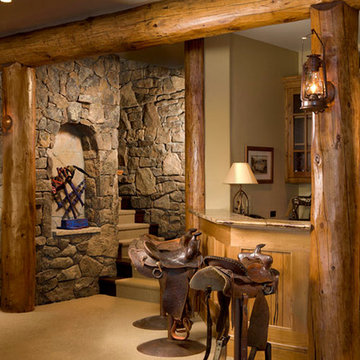
Wet bar at end of rec room. Custom saddle ar stools at raised bar top. Stone walls and log post and beams.
Idées déco pour un bar de salon avec évier montagne en bois brun de taille moyenne avec un évier encastré, un placard à porte vitrée, un plan de travail en granite, un sol en ardoise et un sol beige.
Idées déco pour un bar de salon avec évier montagne en bois brun de taille moyenne avec un évier encastré, un placard à porte vitrée, un plan de travail en granite, un sol en ardoise et un sol beige.
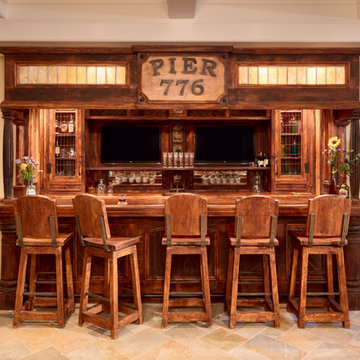
A rich hardwood bar and wooden bar stools is flanked by twin archways leading to wine coolers.
Cette photo montre un bar de salon linéaire bord de mer en bois foncé de taille moyenne avec un sol en ardoise, un sol beige et un plan de travail en bois.
Cette photo montre un bar de salon linéaire bord de mer en bois foncé de taille moyenne avec un sol en ardoise, un sol beige et un plan de travail en bois.

Game room bar area
Cette image montre un bar de salon traditionnel en L et bois brun de taille moyenne avec des tabourets, un évier encastré, un placard avec porte à panneau surélevé, un plan de travail en granite, une crédence multicolore, une crédence en mosaïque et un sol en ardoise.
Cette image montre un bar de salon traditionnel en L et bois brun de taille moyenne avec des tabourets, un évier encastré, un placard avec porte à panneau surélevé, un plan de travail en granite, une crédence multicolore, une crédence en mosaïque et un sol en ardoise.
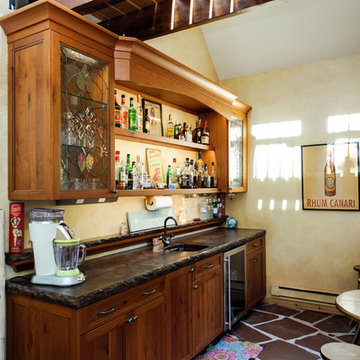
Custom wet bar at the Jersey Shore
Design by
David Gresh, Universal Cabinetry Design/Universal Supply
Ship Bottom, NJ 08008
General Contracting & installation by
Ciardelli Finish Carpentry
Beach Haven, NJ 08008
Countertop by
LBI Tile & Marble, LLC
Beach Haven, NJ 08008
Cabinetry by
Signature Custom Cabinetry, Inc.
Ephrata, PA 17522
Photography by
Adrienne Ingram, Element Photography
Medford, NJ 08053
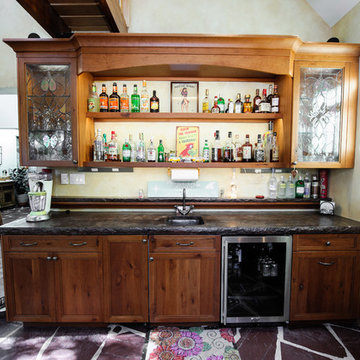
Custom wet bar at the Jersey Shore
Design by
David Gresh, Universal Cabinetry Design/Universal Supply
Ship Bottom, NJ 08008
General Contracting & installation by
Ciardelli Finish Carpentry
Beach Haven, NJ 08008
Countertop by
LBI Tile & Marble, LLC
Beach Haven, NJ 08008
Cabinetry by
Signature Custom Cabinetry, Inc.
Ephrata, PA 17522
Photography by
Adrienne Ingram, Element Photography
Medford, NJ 08053

Under the fort is the bar. Marble that looks like the map of the world was used on the countertop, island and backsplash. The Union Jack hides the t.v. when not in use. The opening to the right of the photo is a tunnel from the pool to the bar area. On your swim through, you can take a break on the ledge inside and admire the aquarium. Misters and fans provide relief on hot summer days.
Jenny Slade photography
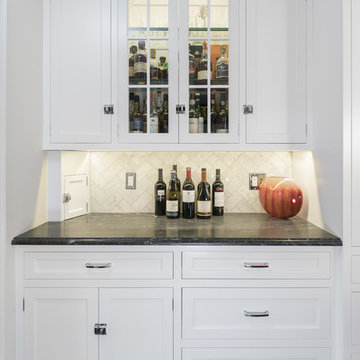
The challenge of this project was to bring modern functionality to a kitchen in a historic Cotswald home. A wall between the kitchen and breakfast room was removed to create a larger, more functional space. The homeowner's favorite color red was incorporated into the design and continues the color palette from the rest of the house. Bold design choices celebrate the small space. Dark slate floors contrast with white cabinets. The efficient center island is painted red, and serves as a dramatic focal point. Granite counters are from Pascucci. Homestead Cabinetmakers of Kalamazoo created custom cabinets tailored for the space. A built in china hutch with fluting detail reflects traditional style without being overly ornate. Rejuvenation light fixtures illuminate the space while maintaining traditional style. The wallcovering is vinyl with a raw silk look.
Photography: Kristian Walker
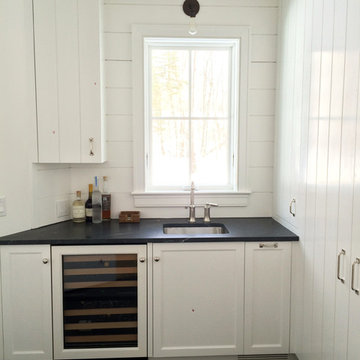
Exemple d'un bar de salon avec évier linéaire nature de taille moyenne avec un évier encastré, un placard à porte shaker, des portes de placard blanches, un plan de travail en stéatite, une crédence blanche et un sol en ardoise.
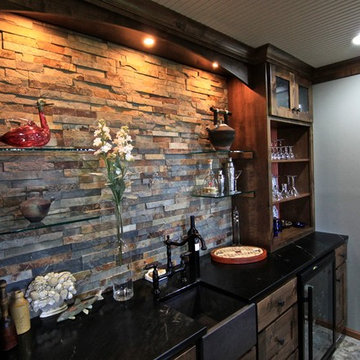
Aménagement d'un bar de salon classique en bois foncé de taille moyenne avec des tabourets, un évier encastré, un placard à porte shaker, une crédence multicolore, une crédence en ardoise, un sol en ardoise et un sol marron.
Idées déco de bars de salon de taille moyenne avec un sol en ardoise
1