Idées déco de bars de salon de taille moyenne avec un sol en marbre
Trier par :
Budget
Trier par:Populaires du jour
1 - 20 sur 139 photos
1 sur 3

Fully integrated Signature Estate featuring Creston controls and Crestron panelized lighting, and Crestron motorized shades and draperies, whole-house audio and video, HVAC, voice and video communication atboth both the front door and gate. Modern, warm, and clean-line design, with total custom details and finishes. The front includes a serene and impressive atrium foyer with two-story floor to ceiling glass walls and multi-level fire/water fountains on either side of the grand bronze aluminum pivot entry door. Elegant extra-large 47'' imported white porcelain tile runs seamlessly to the rear exterior pool deck, and a dark stained oak wood is found on the stairway treads and second floor. The great room has an incredible Neolith onyx wall and see-through linear gas fireplace and is appointed perfectly for views of the zero edge pool and waterway.
The club room features a bar and wine featuring a cable wine racking system, comprised of cables made from the finest grade of stainless steel that makes it look as though the wine is floating on air. A center spine stainless steel staircase has a smoked glass railing and wood handrail.
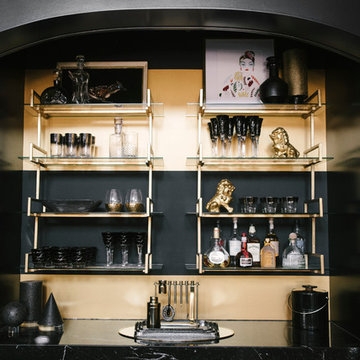
Inspiration pour un bar de salon avec évier linéaire design de taille moyenne avec un évier encastré, un placard avec porte à panneau encastré, des portes de placard grises, plan de travail en marbre, une crédence jaune, un sol en marbre, un sol multicolore et un plan de travail blanc.
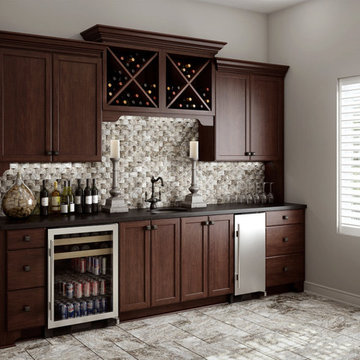
Exemple d'un bar de salon avec évier linéaire chic en bois foncé de taille moyenne avec un évier encastré, un placard à porte shaker, un plan de travail en quartz modifié, une crédence multicolore, une crédence en carrelage de pierre, un sol en marbre, un sol multicolore et plan de travail noir.

Bar Area
Cette image montre un bar de salon avec évier traditionnel en U et bois foncé de taille moyenne avec un évier encastré, un placard avec porte à panneau encastré, plan de travail en marbre, une crédence marron, une crédence en bois, un sol en marbre, un sol multicolore et un plan de travail multicolore.
Cette image montre un bar de salon avec évier traditionnel en U et bois foncé de taille moyenne avec un évier encastré, un placard avec porte à panneau encastré, plan de travail en marbre, une crédence marron, une crédence en bois, un sol en marbre, un sol multicolore et un plan de travail multicolore.
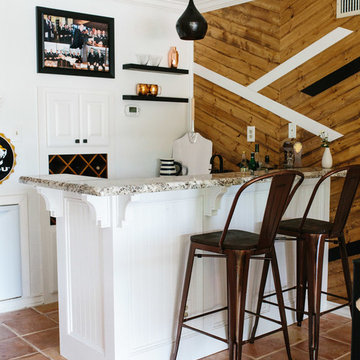
An eclectic, modern media room with bold accents of black metals, natural woods, and terra cotta tile floors. We wanted to design a fresh and modern hangout spot for these clients, whether they’re hosting friends or watching the game, this entertainment room had to fit every occasion.
We designed a full home bar, which looks dashing right next to the wooden accent wall and foosball table. The sitting area is full of luxe seating, with a large gray sofa and warm brown leather arm chairs. Additional seating was snuck in via black metal chairs that fit seamlessly into the built-in desk and sideboard table (behind the sofa).... In total, there is plenty of seats for a large party, which is exactly what our client needed.
Lastly, we updated the french doors with a chic, modern black trim, a small detail that offered an instant pick-me-up. The black trim also looks effortless against the black accents.
Designed by Sara Barney’s BANDD DESIGN, who are based in Austin, Texas and serving throughout Round Rock, Lake Travis, West Lake Hills, and Tarrytown.
For more about BANDD DESIGN, click here: https://bandddesign.com/
To learn more about this project, click here: https://bandddesign.com/lost-creek-game-room/

Gentlemens Bar was a vision of Mary Frances Ford owner of Monarch Hill Interiors, llc. The custom green cabinetry and tile selections in this area are beyond beautiful. #Greenfieldcabinetry designed by Dawn Zarrillo.
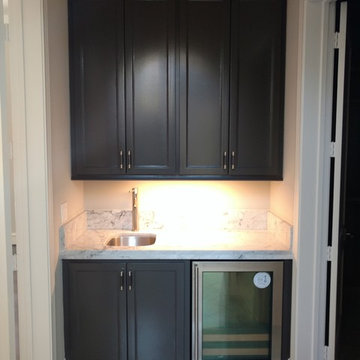
Cette image montre un bar de salon avec évier linéaire traditionnel de taille moyenne avec un évier encastré, un placard à porte shaker, des portes de placard noires, plan de travail en marbre, une crédence blanche, une crédence en marbre, un sol en marbre et un sol blanc.
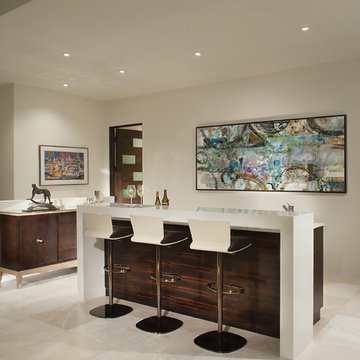
Idée de décoration pour un bar de salon linéaire design en bois foncé de taille moyenne avec des tabourets, un placard à porte plane, un plan de travail en quartz modifié, une crédence blanche, un sol en marbre, un sol blanc et un plan de travail blanc.
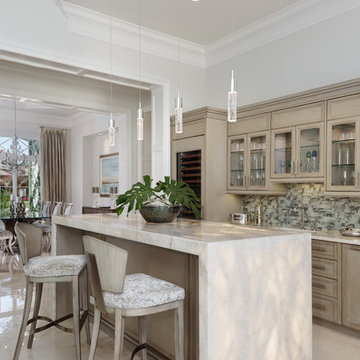
Designer: Lana Knapp, Senior Designer, ASID/NCIDQ
Photographer: Lori Hamilton - Hamilton Photography
Aménagement d'un bar de salon parallèle bord de mer en bois clair de taille moyenne avec des tabourets, un placard à porte shaker, un plan de travail en granite, une crédence grise, une crédence en carreau de verre, un sol en marbre et un sol blanc.
Aménagement d'un bar de salon parallèle bord de mer en bois clair de taille moyenne avec des tabourets, un placard à porte shaker, un plan de travail en granite, une crédence grise, une crédence en carreau de verre, un sol en marbre et un sol blanc.
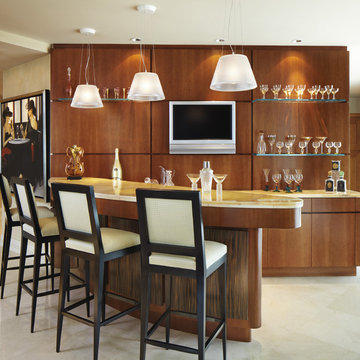
Bar
Photo by Brantley Photography
Idées déco pour un bar de salon contemporain en bois brun de taille moyenne avec un sol en marbre, des tabourets et un placard à porte plane.
Idées déco pour un bar de salon contemporain en bois brun de taille moyenne avec un sol en marbre, des tabourets et un placard à porte plane.

Detailed iron doors create a grand entrance into this wet bar. Mirrored backsplash adds dimension to the space and helps the backlit yellow acrylic make the bar the focal point.
Design: Wesley-Wayne Interiors
Photo: Dan Piassick

This Miami Modern style custom bar replaced an old world dark wood style pub. This updated social gathering spot allows you to sit with your friends, enjoy a cocktail, and appreciate the commissioned art installation on the bar's backsplash wall, enhanced by wall-washed lighting. The italian bar chairs are upholstered in red leather and feature woven cane backs.
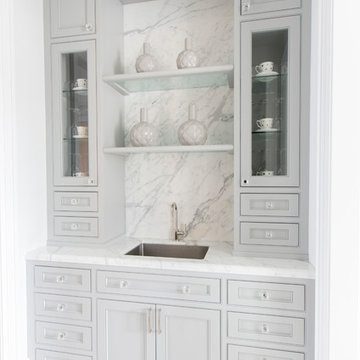
Cette image montre un bar de salon avec évier linéaire design de taille moyenne avec un évier encastré, un placard à porte affleurante, des portes de placard grises, plan de travail en marbre, une crédence grise, une crédence en marbre, un sol en marbre et un sol blanc.
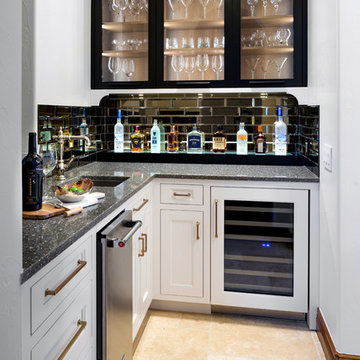
Replacing an Old World style space, we created a new elegant wine room with farmhouse elements coupled with our interpretation of modern European detailing. Beginning with white inset base cabinetry, we designed the matte black upper cabinet with warm oak interior and integrated lighting to bring warmth and interest to the space. Our custom built and lighted bottle shelf is placed in front of beveled mirror tiles over Cambria Minera counters to bring the bling this space deserves! Another beautiful space to share and create memories.

Cette photo montre un bar de salon avec évier linéaire moderne de taille moyenne avec un évier encastré, un placard à porte plane, des portes de placard noires, plan de travail en marbre, une crédence miroir, un sol en marbre et un sol blanc.
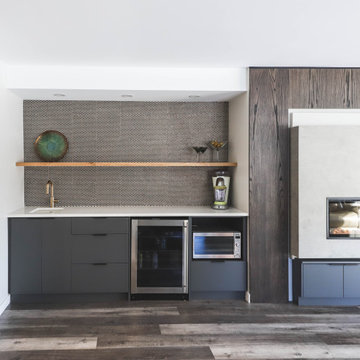
Cette photo montre un bar de salon avec évier linéaire tendance de taille moyenne avec un évier encastré, un placard à porte plane, des portes de placard grises, un plan de travail en surface solide, une crédence noire, un sol en marbre, un sol gris et un plan de travail blanc.
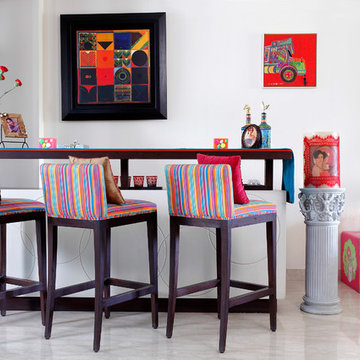
Réalisation d'un bar de salon bohème de taille moyenne avec un sol en marbre, un plan de travail marron, des tabourets, un plan de travail en bois et un sol gris.
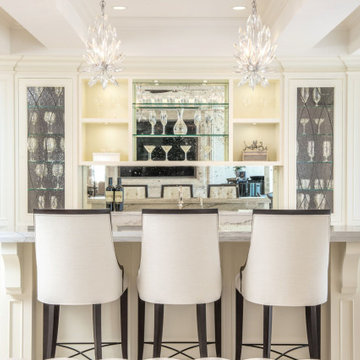
A gorgeous custom wet bar with perfect style touches.
Réalisation d'un bar de salon avec évier linéaire tradition de taille moyenne avec un évier posé, un placard à porte shaker, des portes de placard blanches, plan de travail en marbre, une crédence en feuille de verre, un sol en marbre, un sol blanc et un plan de travail blanc.
Réalisation d'un bar de salon avec évier linéaire tradition de taille moyenne avec un évier posé, un placard à porte shaker, des portes de placard blanches, plan de travail en marbre, une crédence en feuille de verre, un sol en marbre, un sol blanc et un plan de travail blanc.
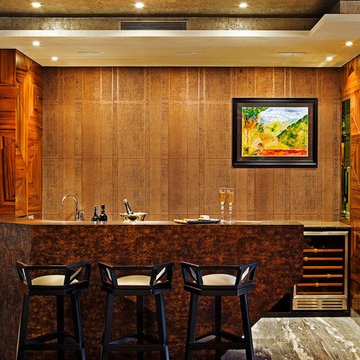
Shamanth Patil J
Cette image montre un bar de salon design en L de taille moyenne avec des portes de placard marrons, un plan de travail en bois, des tabourets et un sol en marbre.
Cette image montre un bar de salon design en L de taille moyenne avec des portes de placard marrons, un plan de travail en bois, des tabourets et un sol en marbre.
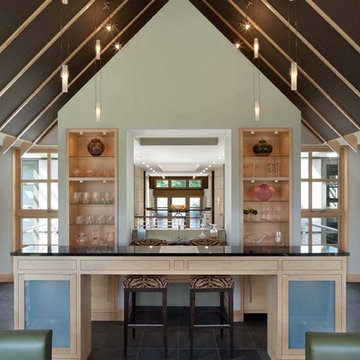
Farshid Assassi
Idée de décoration pour un bar de salon linéaire design en bois clair de taille moyenne avec un évier encastré, un placard sans porte, un plan de travail en surface solide, une crédence miroir, un sol en marbre et un sol noir.
Idée de décoration pour un bar de salon linéaire design en bois clair de taille moyenne avec un évier encastré, un placard sans porte, un plan de travail en surface solide, une crédence miroir, un sol en marbre et un sol noir.
Idées déco de bars de salon de taille moyenne avec un sol en marbre
1