Idées déco de bars de salon de taille moyenne avec un sol gris
Trier par :
Budget
Trier par:Populaires du jour
81 - 100 sur 1 066 photos
1 sur 3

Our client purchased this small bungalow a few years ago in a mature and popular area of Edmonton with plans to update it in stages. First came the exterior facade and landscaping which really improved the curb appeal. Next came plans for a major kitchen renovation and a full development of the basement. That's where we came in. Our designer worked with the client to create bright and colorful spaces that reflected her personality. The kitchen was gutted and opened up to the dining room, and we finished tearing out the basement to start from a blank state. A beautiful bright kitchen was created and the basement development included a new flex room, a crafts room, a large family room with custom bar, a new bathroom with walk-in shower, and a laundry room. The stairwell to the basement was also re-done with a new wood-metal railing. New flooring and paint of course was included in the entire renovation. So bright and lively! And check out that wood countertop in the basement bar!

Cette photo montre un bar de salon avec évier tendance en U de taille moyenne avec un évier encastré, un placard sans porte, des portes de placard blanches, un plan de travail en quartz modifié, une crédence blanche, une crédence en dalle de pierre, parquet clair, un sol gris et un plan de travail blanc.

Stylish Drinks Bar area in this contemporary family home with sky-frame opening system creating fabulous indoor-outdoor luxury living. Stunning Interior Architecture & Interior design by Janey Butler Interiors. With bespoke concrete & barnwood details, stylish barnwood pocket doors & barnwod Gaggenau wine fridges. Crestron & Lutron home automation throughout and beautifully styled by Janey Butler Interiors with stunning Italian & Dutch design furniture.
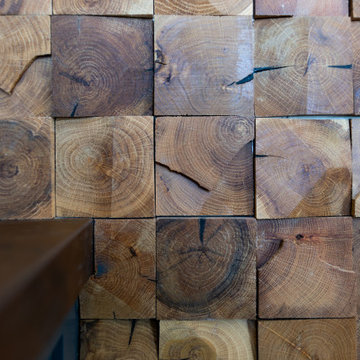
Custom designed bar by Daniel Salzman (Salzman Design Build) and the home owner. Ann sacks glass tile for the upper shelve backs, reclaimed wood blocks for the lower bar and seating area. We used Laminam porcelain slab for the counter top to match the copper sink.
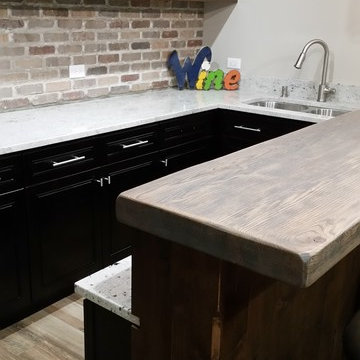
Front bar features top in Solid White Oak with reclaimed wood finish; back and lower bar tops in Granite
Inspiration pour un bar de salon avec évier chalet en U et bois foncé de taille moyenne avec un évier encastré, un plan de travail en bois, une crédence multicolore, une crédence en brique, un sol en carrelage de céramique, un placard avec porte à panneau encastré et un sol gris.
Inspiration pour un bar de salon avec évier chalet en U et bois foncé de taille moyenne avec un évier encastré, un plan de travail en bois, une crédence multicolore, une crédence en brique, un sol en carrelage de céramique, un placard avec porte à panneau encastré et un sol gris.
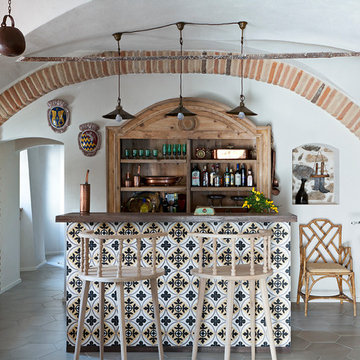
Francesco Bolis
Exemple d'un bar de salon nature en bois brun de taille moyenne avec des tabourets, un plan de travail en bois, un sol en carrelage de céramique, un sol gris et un plan de travail marron.
Exemple d'un bar de salon nature en bois brun de taille moyenne avec des tabourets, un plan de travail en bois, un sol en carrelage de céramique, un sol gris et un plan de travail marron.

Cette photo montre un bar de salon avec évier linéaire montagne de taille moyenne avec un évier encastré, un placard à porte plane, des portes de placard grises, un plan de travail en bois, une crédence grise, une crédence en bois, parquet foncé, un sol gris et un plan de travail marron.
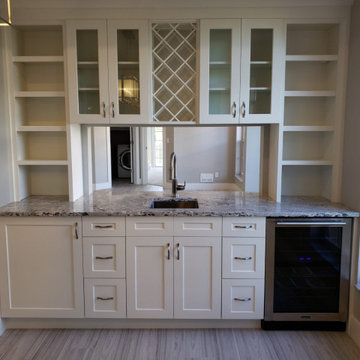
Cette photo montre un bar de salon avec évier linéaire chic de taille moyenne avec un évier encastré, un placard avec porte à panneau encastré, des portes de placard blanches, un plan de travail en granite, un sol en vinyl, un sol gris et un plan de travail multicolore.
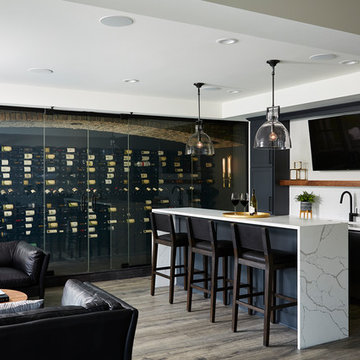
Idées déco pour un bar de salon avec évier parallèle classique de taille moyenne avec un évier encastré, un placard à porte shaker, des portes de placard grises, un plan de travail en quartz modifié, une crédence blanche, une crédence en carrelage métro, un sol en vinyl, un sol gris et un plan de travail blanc.

An ADU that will be mostly used as a pool house.
Large French doors with a good-sized awning window to act as a serving point from the interior kitchenette to the pool side.
A slick modern concrete floor finish interior is ready to withstand the heavy traffic of kids playing and dragging in water from the pool.
Vaulted ceilings with whitewashed cross beams provide a sensation of space.
An oversized shower with a good size vanity will make sure any guest staying over will be able to enjoy a comfort of a 5-star hotel.
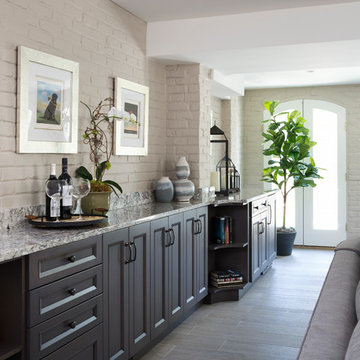
Stacy Zarin Goldberg
Aménagement d'un bar de salon avec évier linéaire classique de taille moyenne avec un plan de travail en granite, une crédence blanche, une crédence en brique, un sol gris, un placard avec porte à panneau encastré et moquette.
Aménagement d'un bar de salon avec évier linéaire classique de taille moyenne avec un plan de travail en granite, une crédence blanche, une crédence en brique, un sol gris, un placard avec porte à panneau encastré et moquette.
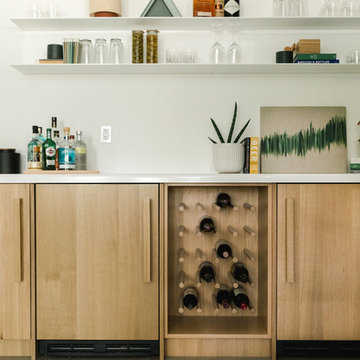
Exemple d'un bar de salon linéaire moderne en bois clair de taille moyenne avec aucun évier ou lavabo, un placard à porte plane, un plan de travail en quartz modifié, une crédence blanche, sol en béton ciré, un sol gris et un plan de travail blanc.

Outdoor enclosed bar. Perfect for entertaining and watching sporting events. No need to go to the sports bar when you have one at home. Industrial style bar with LED side paneling and textured cement.
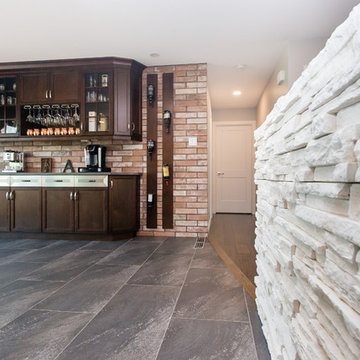
Ian Hennes Photography
Idée de décoration pour un bar de salon avec évier linéaire urbain en bois foncé de taille moyenne avec aucun évier ou lavabo, un placard à porte plane, un plan de travail en quartz modifié, une crédence marron, une crédence en brique, un sol en carrelage de céramique et un sol gris.
Idée de décoration pour un bar de salon avec évier linéaire urbain en bois foncé de taille moyenne avec aucun évier ou lavabo, un placard à porte plane, un plan de travail en quartz modifié, une crédence marron, une crédence en brique, un sol en carrelage de céramique et un sol gris.
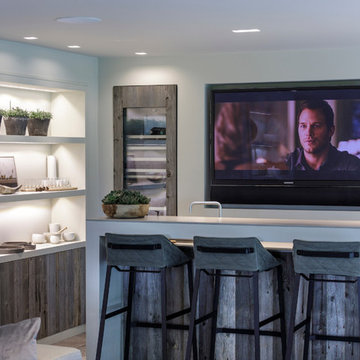
Stylish Drinks Bar area in this contemporary family home with sky-frame opening system creating fabulous indoor-outdoor luxury living. Stunning Interior Architecture & Interior design by Janey Butler Interiors. With bespoke concrete & barnwood details, stylish barnwood pocket doors & barnwod Gaggenau wine fridges. Crestron & Lutron home automation throughout and beautifully styled by Janey Butler Interiors with stunning Italian & Dutch design furniture.
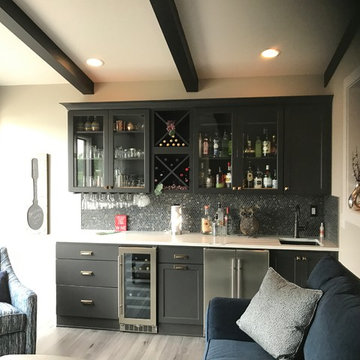
The sunroom features a wet bar designed in Starmark Cabinetry's Maple Cosmopolitan finished in Graphite. The quartz counters are from Zodiaq in a new color called Versilia Grigio. Hardware is from Hickory Hardware in Verona Bronze. Wet bar features include glass doors, wine bottle and glass storage, and a wine refrigerator and ice maker.
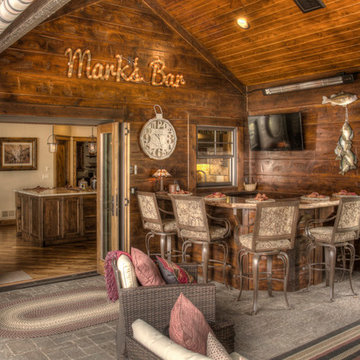
Idée de décoration pour un bar de salon chalet en L de taille moyenne avec des tabourets, sol en béton ciré et un sol gris.
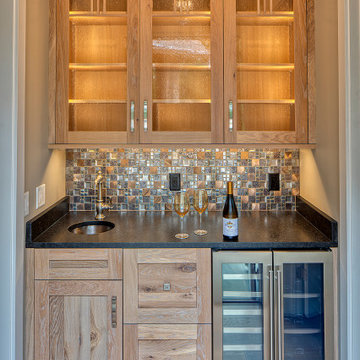
Master suite beverage center
Inspiration pour un bar de salon craftsman de taille moyenne avec un sol en bois brun et un sol gris.
Inspiration pour un bar de salon craftsman de taille moyenne avec un sol en bois brun et un sol gris.
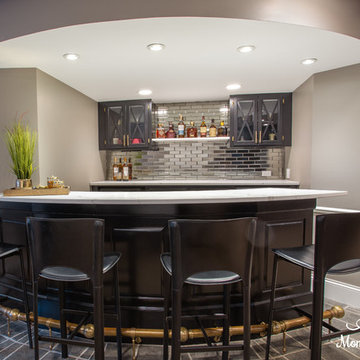
Cette photo montre un bar de salon avec évier parallèle moderne de taille moyenne avec un évier encastré, un placard à porte vitrée, des portes de placard noires, un plan de travail en quartz modifié, une crédence grise, une crédence miroir, un sol en carrelage de céramique, un sol gris et un plan de travail blanc.

Robert Sanderson
Cette image montre un bar de salon avec évier linéaire traditionnel de taille moyenne avec un placard à porte plane, des portes de placard noires, un sol gris, un plan de travail marron, une crédence miroir et un sol en vinyl.
Cette image montre un bar de salon avec évier linéaire traditionnel de taille moyenne avec un placard à porte plane, des portes de placard noires, un sol gris, un plan de travail marron, une crédence miroir et un sol en vinyl.
Idées déco de bars de salon de taille moyenne avec un sol gris
5