Idées déco de bars de salon de taille moyenne avec une crédence en céramique
Trier par :
Budget
Trier par:Populaires du jour
141 - 160 sur 826 photos
1 sur 3
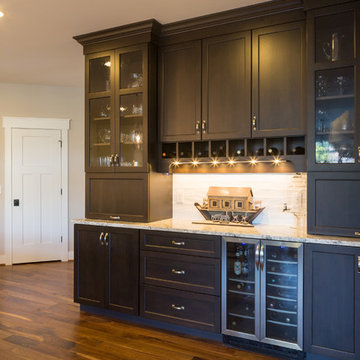
Réalisation d'un bar de salon avec évier linéaire en bois foncé de taille moyenne avec un placard à porte plane, un plan de travail en granite, une crédence blanche, une crédence en céramique et parquet foncé.

Our Carmel design-build studio planned a beautiful open-concept layout for this home with a lovely kitchen, adjoining dining area, and a spacious and comfortable living space. We chose a classic blue and white palette in the kitchen, used high-quality appliances, and added plenty of storage spaces to make it a functional, hardworking kitchen. In the adjoining dining area, we added a round table with elegant chairs. The spacious living room comes alive with comfortable furniture and furnishings with fun patterns and textures. A stunning fireplace clad in a natural stone finish creates visual interest. In the powder room, we chose a lovely gray printed wallpaper, which adds a hint of elegance in an otherwise neutral but charming space.
---
Project completed by Wendy Langston's Everything Home interior design firm, which serves Carmel, Zionsville, Fishers, Westfield, Noblesville, and Indianapolis.
For more about Everything Home, see here: https://everythinghomedesigns.com/
To learn more about this project, see here:
https://everythinghomedesigns.com/portfolio/modern-home-at-holliday-farms

Vintage German hutch found with same rounded forms as front facade entry of house. Rounded forms on all furniture. Butcher block island counter for direct food prep.

Aménagement d'un bar de salon avec évier linéaire moderne de taille moyenne avec un placard à porte vitrée, des portes de placard noires, un plan de travail en quartz, une crédence blanche, une crédence en céramique, parquet clair et un sol beige.
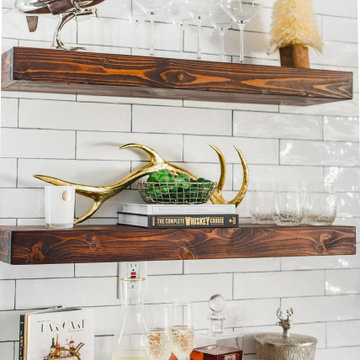
Photo Credit: Tiffany Ringwald Photography
Cette image montre un bar de salon avec évier minimaliste en L de taille moyenne avec un évier encastré, un placard à porte shaker, des portes de placard grises, un plan de travail en quartz modifié, une crédence blanche, une crédence en céramique, un sol en carrelage de porcelaine, un sol gris et un plan de travail blanc.
Cette image montre un bar de salon avec évier minimaliste en L de taille moyenne avec un évier encastré, un placard à porte shaker, des portes de placard grises, un plan de travail en quartz modifié, une crédence blanche, une crédence en céramique, un sol en carrelage de porcelaine, un sol gris et un plan de travail blanc.
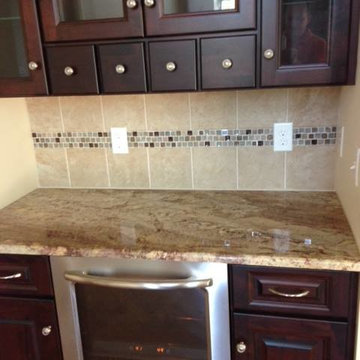
Custom backsplash installation using a mosaic picture frame above the cook top. The 8x8 tiles were cut down to 4x4's inside the frame
Aménagement d'un bar de salon classique en bois foncé de taille moyenne avec une crédence beige, un placard avec porte à panneau surélevé, un plan de travail en granite et une crédence en céramique.
Aménagement d'un bar de salon classique en bois foncé de taille moyenne avec une crédence beige, un placard avec porte à panneau surélevé, un plan de travail en granite et une crédence en céramique.
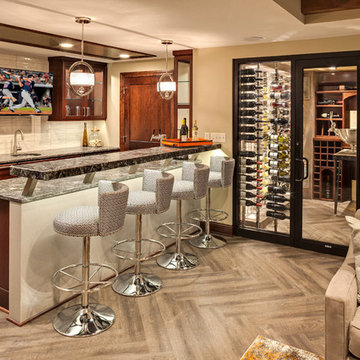
Interior Design: Jami Ludens, Studio M Interiors | Photography: Landmark Photography
Inspiration pour un bar de salon parallèle design en bois brun de taille moyenne avec des tabourets, un évier encastré, un placard avec porte à panneau encastré, un plan de travail en granite, une crédence beige, une crédence en céramique et un sol en vinyl.
Inspiration pour un bar de salon parallèle design en bois brun de taille moyenne avec des tabourets, un évier encastré, un placard avec porte à panneau encastré, un plan de travail en granite, une crédence beige, une crédence en céramique et un sol en vinyl.

Aménagement d'un bar de salon avec évier linéaire classique de taille moyenne avec un évier encastré, des portes de placard blanches, un plan de travail en quartz modifié, une crédence noire, une crédence en céramique, parquet foncé, plan de travail noir, un placard avec porte à panneau encastré et un sol marron.
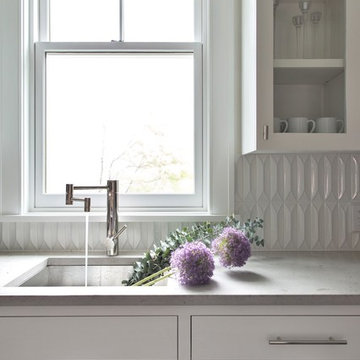
Pantry featuring custom cabinetry and a textured tile backsplash.
Exemple d'un bar de salon avec évier chic en L de taille moyenne avec un évier encastré, un placard à porte plane, des portes de placard grises, un plan de travail en béton, une crédence blanche, une crédence en céramique, un sol en bois brun, un sol marron et plan de travail noir.
Exemple d'un bar de salon avec évier chic en L de taille moyenne avec un évier encastré, un placard à porte plane, des portes de placard grises, un plan de travail en béton, une crédence blanche, une crédence en céramique, un sol en bois brun, un sol marron et plan de travail noir.
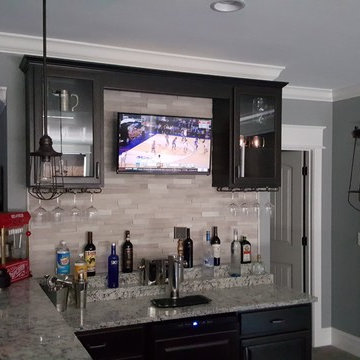
Home was built by Old Town Design Group.
We pre-wired this whole home. After the home was finished, we mounted this TV above the bar area.
Idées déco pour un bar de salon moderne en L et bois foncé de taille moyenne avec des tabourets, un évier posé, un placard à porte vitrée, un plan de travail en granite, une crédence multicolore, une crédence en céramique et un sol en carrelage de céramique.
Idées déco pour un bar de salon moderne en L et bois foncé de taille moyenne avec des tabourets, un évier posé, un placard à porte vitrée, un plan de travail en granite, une crédence multicolore, une crédence en céramique et un sol en carrelage de céramique.
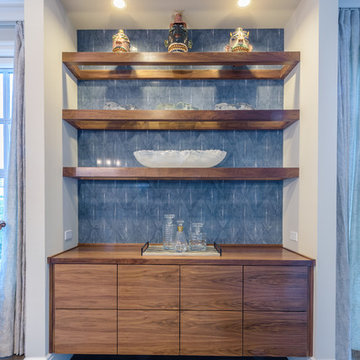
Design/Build: RPCD, Inc.
All Photos © Mike Healey Photography
Idée de décoration pour un bar de salon linéaire tradition en bois brun de taille moyenne avec aucun évier ou lavabo, un placard à porte plane, un plan de travail en bois, une crédence bleue, une crédence en céramique, un sol en bois brun, un sol marron et un plan de travail marron.
Idée de décoration pour un bar de salon linéaire tradition en bois brun de taille moyenne avec aucun évier ou lavabo, un placard à porte plane, un plan de travail en bois, une crédence bleue, une crédence en céramique, un sol en bois brun, un sol marron et un plan de travail marron.
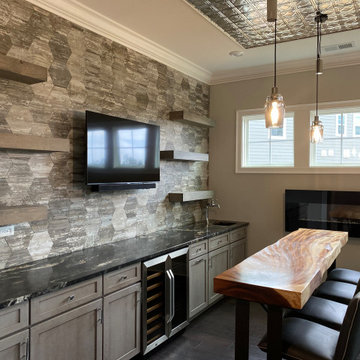
This extra room that was to used as an office has a spectacular view of the golf course. Knowing that the room was not going to be utilized properly, the owners decided to make it into a fun bar. This was to focused around having lots of people gathered into a smaller space. What a challenge the was going to be to include a bar, seating and an entertainment area. Not having a full walk around bar was key to this project. Creating a wall unit for the bar opened the room to having a bar height, custom Chamcha wood, bar top table for seating an hanging out. There is still plenty of room to stand around and watch the game or stand by the fabulous fireplace.
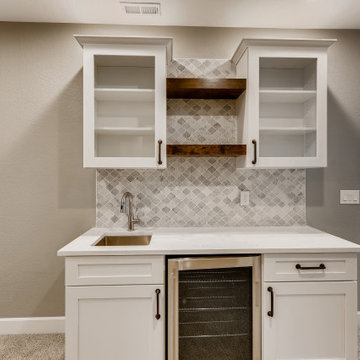
This beautiful basement has gray walls with medium sized white trim. The flooring is nylon carpet in a speckled white coloring. The windows have a white frame with a medium sized, white, wooden window sill. The wet bar has white recessed panels with black metallic handles. In between the two cabinets is a stainless steel drink cooler. The countertop is a white, quartz fitted with an undermounted sink equipped with a stainless steel faucet. Above the wet bar are two white, wooden cabinets with glass recessed panels and black metallic handles. Connecting the two upper cabinets are two wooden, floating shelves with a dark brown stain. The wet bar backsplash is a white and gray ceramic tile laid in a mosaic style that runs up the wall between the cabinets.
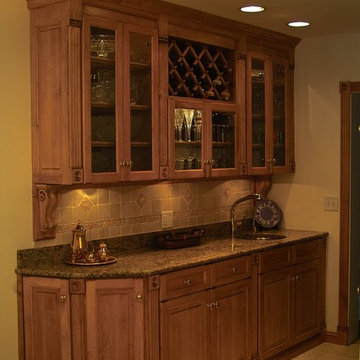
S.F. Pauli Builders, Inc.
Réalisation d'un bar de salon avec évier linéaire en bois brun de taille moyenne avec un évier posé, un placard avec porte à panneau surélevé, un plan de travail en granite, une crédence beige, une crédence en céramique et un sol en carrelage de céramique.
Réalisation d'un bar de salon avec évier linéaire en bois brun de taille moyenne avec un évier posé, un placard avec porte à panneau surélevé, un plan de travail en granite, une crédence beige, une crédence en céramique et un sol en carrelage de céramique.

Modern farmhouse describes this open concept, light and airy ranch home with modern and rustic touches. Precisely positioned on a large lot the owners enjoy gorgeous sunrises from the back left corner of the property with no direct sunlight entering the 14’x7’ window in the front of the home. After living in a dark home for many years, large windows were definitely on their wish list. Three generous sliding glass doors encompass the kitchen, living and great room overlooking the adjacent horse farm and backyard pond. A rustic hickory mantle from an old Ohio barn graces the fireplace with grey stone and a limestone hearth. Rustic brick with scraped mortar adds an unpolished feel to a beautiful built-in buffet.
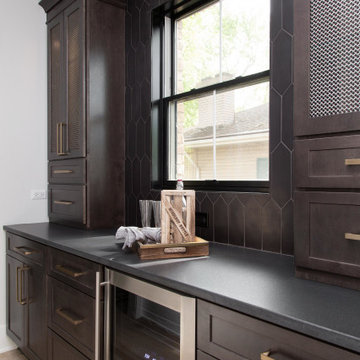
Exemple d'un bar de salon linéaire nature en bois foncé de taille moyenne avec aucun évier ou lavabo, un placard à porte shaker, un plan de travail en granite, une crédence noire, une crédence en céramique, parquet clair, un sol beige et plan de travail noir.
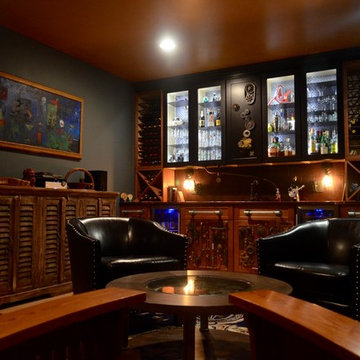
Idées déco pour un bar de salon avec évier linéaire industriel en bois brun de taille moyenne avec un évier encastré, un placard à porte shaker, un plan de travail en quartz modifié, une crédence marron, une crédence en céramique et parquet clair.
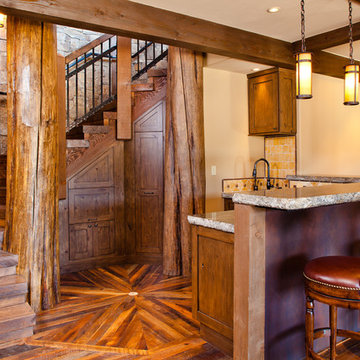
Idée de décoration pour un bar de salon chalet en L et bois foncé de taille moyenne avec parquet foncé, des tabourets, un placard à porte shaker, un plan de travail en granite, une crédence beige, une crédence en céramique et un sol marron.
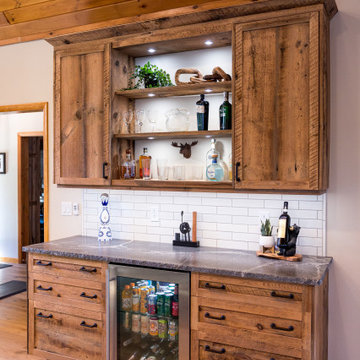
Custom made bar from reclaimed barnwood. Made by Country Road Associates. Granite top with leathered finish and chiseled edge. Beverage refrigerator, in cabinet lighting, deep divided drawer for bottle storage.
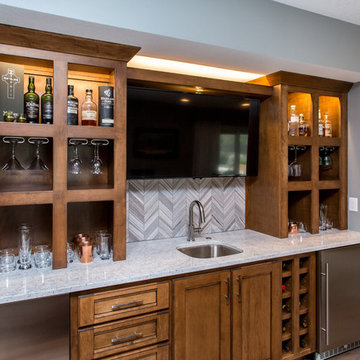
The space was great, but it was just a big open room without the functionality the homeowners desired. After removing an exterior door that led into the entertainment area, we added custom home theater cabinetry, a bar with gathering space around an island, and all new flooring. Now the family can enjoy movies on the big screen and entertain friends in a casual, comfortable space tailored to their needs.
Photos by Jake Boyd Photo
Idées déco de bars de salon de taille moyenne avec une crédence en céramique
8