Idées déco de bars de salon de taille moyenne avec une crédence en mosaïque
Trier par :
Budget
Trier par:Populaires du jour
101 - 120 sur 603 photos
1 sur 3
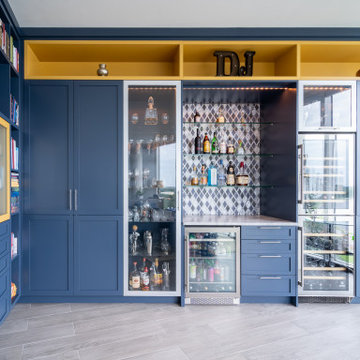
Colorful built-in cabinetry creates a multifunctional space in this Tampa condo. The bar section features lots of refrigerated and temperature controlled storage as well as a large display case and countertop for preparation. The additional built-in space offers plenty of storage in a variety of sizes and functionality.
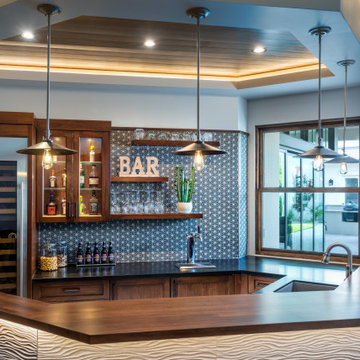
Aménagement d'un bar de salon avec évier montagne en U et bois brun de taille moyenne avec un placard à porte vitrée, un plan de travail en stéatite, une crédence multicolore, une crédence en mosaïque, un sol en bois brun, un sol marron, plan de travail noir et un évier encastré.
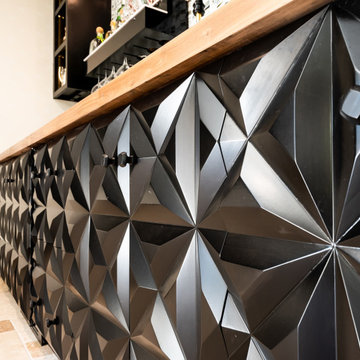
Detail of the stunning custom woodwork on this cabinet!
__
We had so much fun designing in this Spanish meets beach style with wonderful clients who travel the world with their 3 sons. The clients had excellent taste and ideas they brought to the table, and were always open to Jamie's suggestions that seemed wildly out of the box at the time. The end result was a stunning mix of traditional, Meditteranean, and updated coastal that reflected the many facets of the clients. The bar area downstairs is a sports lover's dream, while the bright and beachy formal living room upstairs is perfect for book club meetings. One of the son's personal photography is tastefully framed and lines the hallway, and custom art also ensures this home is uniquely and divinely designed just for this lovely family.
__
Design by Eden LA Interiors
Photo by Kim Pritchard Photography

This savvy wet bar area in the dining room of this newly remodeled home features Sherwin-Williams “Jasper” SW 6216 on Dura Supreme’s Craftsman door style. This deep, sophisticated green color is green-black paint that’s sure to be a long-lasting classic. This color was selected for Dura Supreme’s 2017-2018 Curated Color Collection. Dura Supreme’s Curated Color Collection is a collection of cabinet paint colors that are always fresh, current and reflective of popular color trends for home interiors and cabinetry. This offering of colors is continuously updated as color trends shift.
Painted cabinetry is more popular than ever before and the color you select for your home should be a reflection of your personal taste and style. Our Personal Paint Match Program offers the entire Sherwin-William’s paint palette and Benjamin Moore’s paint palette, over 5,000 colors, for your new kitchen or bath cabinetry.
Color is a highly personal preference for most people and although there are specific colors that are considered “on trend” or fashionable, color choices should ultimately be based on what appeals to you personally. Homeowners often ask about color trends and how to incorporate them into newly designed or renovated interiors. And although trends and fashion should be taken into consideration, that should not be the only deciding factor. If you love a specific shade of green, select complementing neutrals and coordinating colors to create an entire palette that will remain an everlasting classic. It could be something as simple as being able to select the perfect shade of white that complements the countertop and tile and works well in a specific lighting situation. Our new Personal Paint Match system makes that process so much easier.
Request a FREE Dura Supreme Brochure Packet:
http://www.durasupreme.com/request-brochure
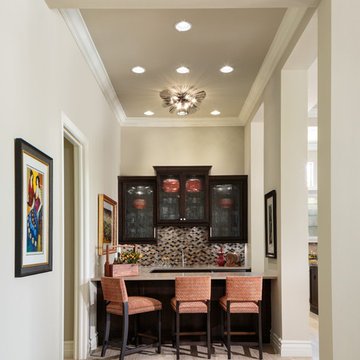
Designer: Alina Dolan, Allied ASID - Collins & DuPont Design Group
Photographer: Lori Hamilton - Hamilton Photography
Idées déco pour un bar de salon classique en U et bois foncé de taille moyenne avec des tabourets, un placard à porte vitrée, un plan de travail en granite, une crédence multicolore, parquet clair et une crédence en mosaïque.
Idées déco pour un bar de salon classique en U et bois foncé de taille moyenne avec des tabourets, un placard à porte vitrée, un plan de travail en granite, une crédence multicolore, parquet clair et une crédence en mosaïque.
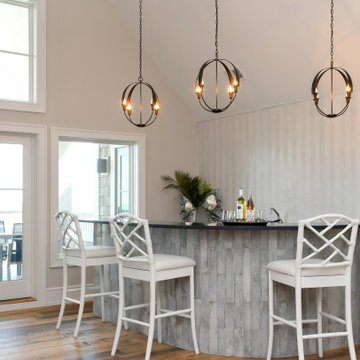
Inspiration pour un bar de salon marin en U de taille moyenne avec des tabourets, un évier encastré, un placard à porte shaker, des portes de placard grises, un plan de travail en quartz modifié, une crédence blanche, une crédence en mosaïque, un sol en bois brun, un sol marron et un plan de travail bleu.
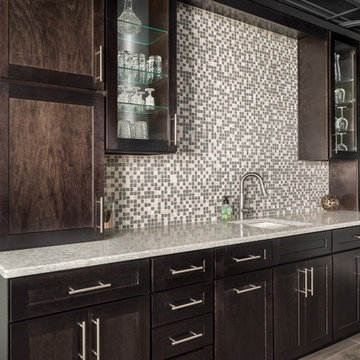
Cette image montre un bar de salon avec évier linéaire traditionnel en bois foncé de taille moyenne avec un évier encastré, un placard à porte shaker, un plan de travail en quartz modifié, une crédence multicolore, une crédence en mosaïque, un sol en carrelage de porcelaine et un sol gris.
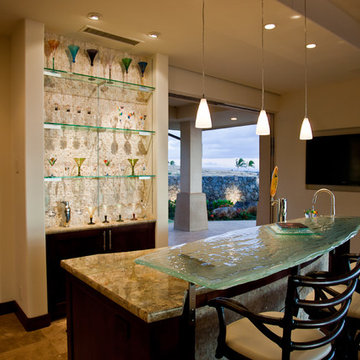
Architect- Marc Taron
Contractor- Trendbuilders
Interior Designer- Wagner Pacific
Landscape Architect- Irvin Higashi
Idée de décoration pour un bar de salon parallèle tradition en bois foncé de taille moyenne avec des tabourets, un évier encastré, un placard sans porte, un plan de travail en verre, une crédence blanche, une crédence en mosaïque, un sol en carrelage de porcelaine et un sol beige.
Idée de décoration pour un bar de salon parallèle tradition en bois foncé de taille moyenne avec des tabourets, un évier encastré, un placard sans porte, un plan de travail en verre, une crédence blanche, une crédence en mosaïque, un sol en carrelage de porcelaine et un sol beige.
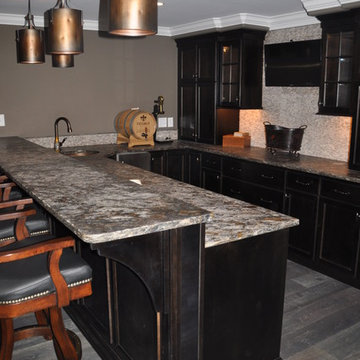
Idée de décoration pour un bar de salon tradition en U de taille moyenne avec des tabourets, un évier encastré, un placard avec porte à panneau encastré, des portes de placard noires, un plan de travail en granite, une crédence beige, une crédence en mosaïque et parquet foncé.

Our design team relocated the awkward dining area that was originally designed alongside the kitchen’s opening into the sunset room and created a built-in wet bar area that the client wanted for social gatherings. The wet bar boasted the same gorgeous countertops and cabinetry as the kitchen’s perimeter, marrying the two spaces together. A stunning Walker Zanger Pasha white onyx mosaic backsplash was designed into the space to compliment the white and grey tones. Its metallic finish created a striking, shimmery effect that glistens in the light.
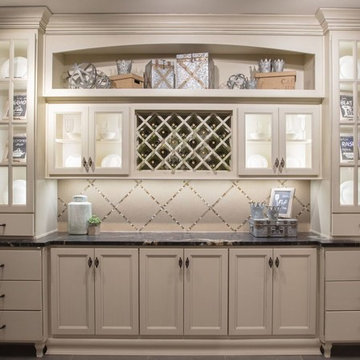
Aménagement d'un bar de salon avec évier linéaire classique de taille moyenne avec un placard à porte vitrée, des portes de placard blanches, une crédence beige, un plan de travail en quartz, une crédence en mosaïque, sol en stratifié, un sol beige et plan de travail noir.
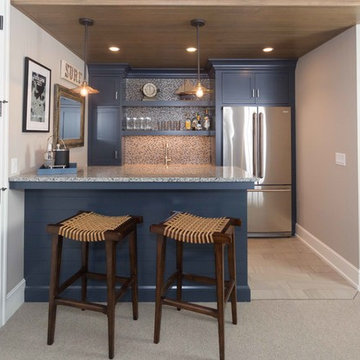
Cette photo montre un bar de salon parallèle chic de taille moyenne avec des tabourets, un évier encastré, un placard avec porte à panneau encastré, des portes de placard bleues, un plan de travail en granite, une crédence multicolore et une crédence en mosaïque.
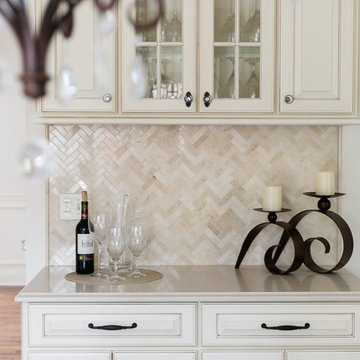
Oil rubbed bronze hardware and glass knobs echo the chandelier with lightly dripping crystals. The quartz countertop and marble backsplash reflect light, and the herringbone pattern adds interest.
Photography: Lauren Hagerstrom
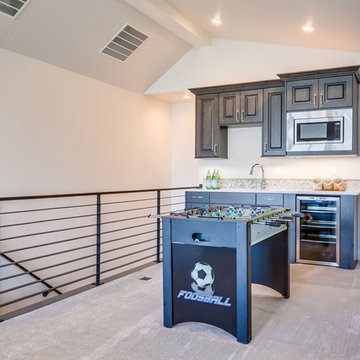
Inspiration pour un bar de salon avec évier linéaire traditionnel en bois foncé de taille moyenne avec un évier encastré, un placard avec porte à panneau surélevé, plan de travail en marbre, une crédence grise, une crédence en mosaïque, moquette et un sol beige.
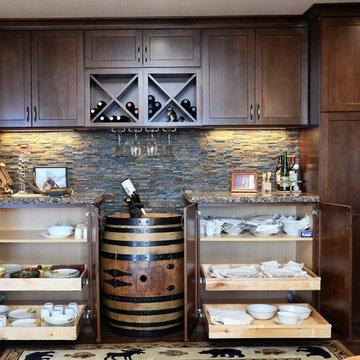
Idées déco pour un bar de salon avec évier linéaire montagne en bois foncé de taille moyenne avec aucun évier ou lavabo, un placard avec porte à panneau encastré, un plan de travail en granite, une crédence multicolore, une crédence en mosaïque, parquet foncé et un sol marron.
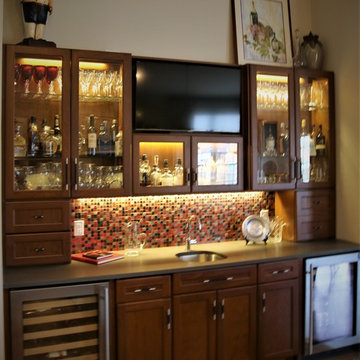
Aménagement d'un bar de salon avec évier linéaire classique en bois brun de taille moyenne avec un évier encastré, un plan de travail en surface solide, une crédence multicolore et une crédence en mosaïque.
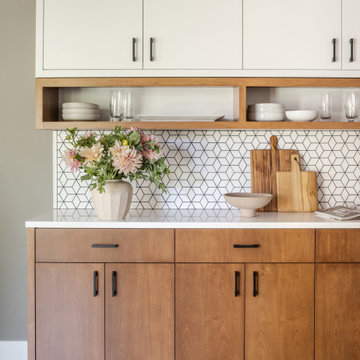
This 1972 NW Contemporary home had great potential from the start with interesting architecture and West Hills Portland location with mature landscaping. The kitchen and powder bath lacked style and needed serious updating. From the cramped layout and closed off feel in the kitchen to heavy texture and original 1970’s décor in the Powder bath, it was time for a change.
The main wall between the kitchen and Family room was removed and the kitchen entry was widened which made the kitchen feel more integrated and brighter. All existing hardwoods and dark 70’s brick in the Entry were replaced with 4” natural white oak hardwoods, which further connected and updated the kitchen and adjacent rooms. The new kitchen layout gave way to a large island and more useful storage and a better flow.
The “Sea Serpent” blue on the island is complemented with the stained Alder and white for a fresh element. Open cubbies in Alder cubbies and white Kanso mosaic tile from Ann Sacks grouted in black all add interest to this warm, clean-lined Scandinavian vibe for this young family.
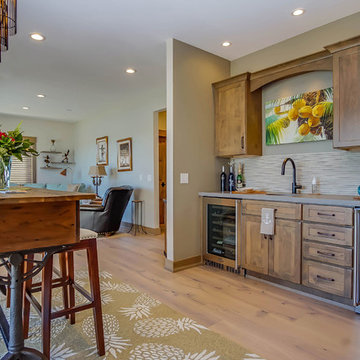
Idées déco pour un bar de salon avec évier linéaire craftsman en bois brun de taille moyenne avec un placard à porte shaker, un plan de travail en quartz modifié, une crédence en mosaïque, un évier encastré, une crédence beige, parquet clair et un sol beige.
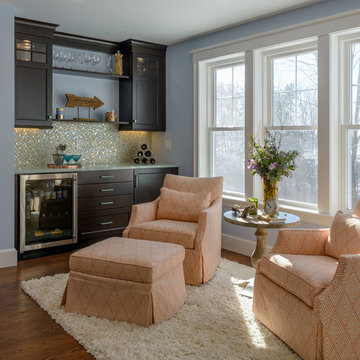
Photo by John Hession; Round table from Summer House
Idée de décoration pour un bar de salon avec évier linéaire tradition en bois foncé de taille moyenne avec un sol en bois brun, aucun évier ou lavabo, un placard à porte shaker, plan de travail en marbre, une crédence multicolore, une crédence en mosaïque et un sol marron.
Idée de décoration pour un bar de salon avec évier linéaire tradition en bois foncé de taille moyenne avec un sol en bois brun, aucun évier ou lavabo, un placard à porte shaker, plan de travail en marbre, une crédence multicolore, une crédence en mosaïque et un sol marron.
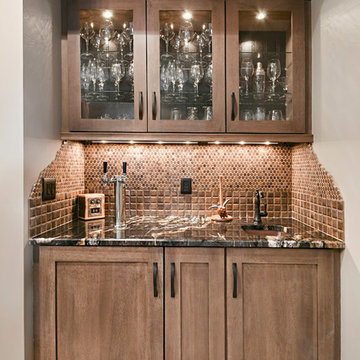
Idées déco pour un bar de salon avec évier linéaire classique en bois brun de taille moyenne avec un évier encastré, un placard à porte shaker, plan de travail en marbre, une crédence marron, une crédence en mosaïque, parquet clair et un sol beige.
Idées déco de bars de salon de taille moyenne avec une crédence en mosaïque
6