Idées déco de bars de salon en bois brun avec des portes de placard rouges
Trier par :
Budget
Trier par:Populaires du jour
61 - 80 sur 5 070 photos
1 sur 3
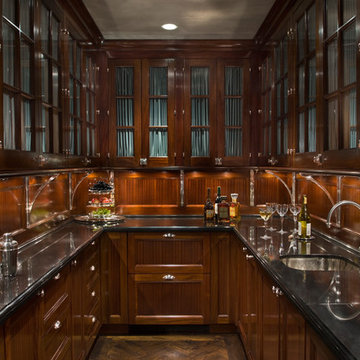
The mahogany wood paneling in the Wet Bar has been French polished by hand to create a visibly stunning finish that is also wonderful to touch.
Historic New York City Townhouse | Renovation by Brian O'Keefe Architect, PC, with Interior Design by Richard Keith Langham
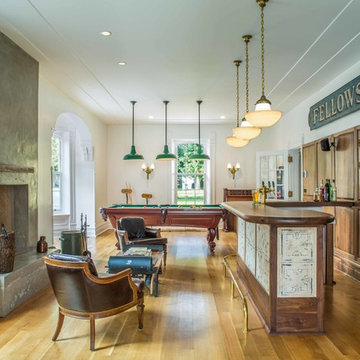
Photography: Sean McBride
Idées déco pour un grand bar de salon parallèle classique en bois brun avec un plan de travail en bois, un sol en bois brun, des tabourets, une crédence marron, un sol marron et un plan de travail marron.
Idées déco pour un grand bar de salon parallèle classique en bois brun avec un plan de travail en bois, un sol en bois brun, des tabourets, une crédence marron, un sol marron et un plan de travail marron.
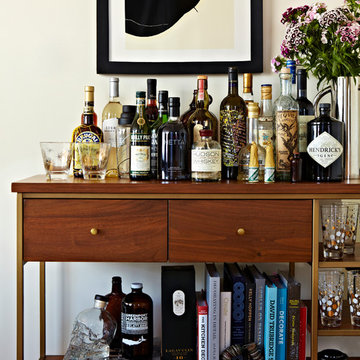
As our client loves to entertain a beautiful and fully stocked bar cart was a must-have.
Photo by Jacob Snavely
Inspiration pour un bar de salon minimaliste en bois brun de taille moyenne avec un chariot mini-bar et un plan de travail en bois.
Inspiration pour un bar de salon minimaliste en bois brun de taille moyenne avec un chariot mini-bar et un plan de travail en bois.
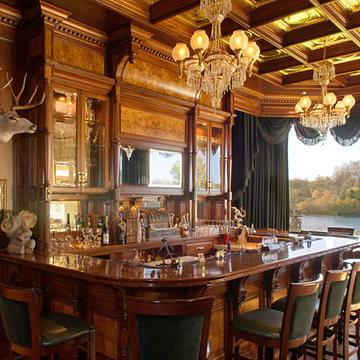
Cette image montre un très grand bar de salon traditionnel en bois brun et U avec des tabourets, un placard à porte vitrée, un plan de travail en bois, une crédence multicolore, une crédence miroir, un sol en bois brun et un plan de travail marron.
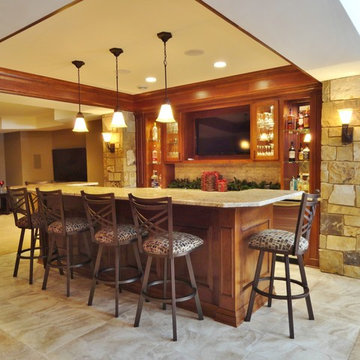
Gorgeous entertaining bar that includes custom cabinetry by Faust Woodworking, granite counter tops by Halquist Stone, and stone columns. Imagery Homes is a custom luxury home builder and remodeling company in the Milwaukee area that has combined beautiful home designs with outstanding customer service, to build a reputation as one of the Milwaukee area’s most well-respected custom home builders.

Unfinishes lower level gets an amazing face lift to a Prairie style inspired meca
Photos by Stuart Lorenz Photograpghy
Cette image montre un bar de salon craftsman en U et bois brun de taille moyenne avec un sol en carrelage de céramique, des tabourets, un placard à porte vitrée, un plan de travail en bois, un sol multicolore et un plan de travail marron.
Cette image montre un bar de salon craftsman en U et bois brun de taille moyenne avec un sol en carrelage de céramique, des tabourets, un placard à porte vitrée, un plan de travail en bois, un sol multicolore et un plan de travail marron.

What was once a closed up galley kitchen with awkward eating area has turned into a handsome and modern open concept kitchen with seated waterfall island.Glass wall tile adds texture to the space. A mirrored bar area finishes off the room and makes it perfect for entertaining. Glass tile by Dal Tile. Cabinetry by Diamond Distinction. Countertops by Ceasarstone. Photos by Michael Patrick Lefebvre

A close up view of the family room's bar cabinetry details.
Idées déco pour un bar de salon sans évier parallèle méditerranéen en bois brun de taille moyenne avec un placard avec porte à panneau encastré, plan de travail en marbre, une crédence bleue, une crédence en marbre, tomettes au sol, un sol beige et un plan de travail blanc.
Idées déco pour un bar de salon sans évier parallèle méditerranéen en bois brun de taille moyenne avec un placard avec porte à panneau encastré, plan de travail en marbre, une crédence bleue, une crédence en marbre, tomettes au sol, un sol beige et un plan de travail blanc.

Réalisation d'un bar de salon parallèle champêtre en bois brun avec un évier encastré, un placard à porte plane, une crédence grise, une crédence en mosaïque, un sol gris et un plan de travail gris.

The living room wet bar supports the indoor-outdoor living that happens at the lake. Beautiful cabinets stained in Fossil Stone on plain sawn white oak create storage while the paneled appliances eliminate the need for guests to travel into the kitchen to help themselves to a beverage. Builder: Insignia Custom Homes; Interior Designer: Francesca Owings Interior Design; Cabinetry: Grabill Cabinets; Photography: Tippett Photo

Mountain Modern Wet Bar.
Exemple d'un bar de salon avec évier montagne en U et bois brun de taille moyenne avec un évier posé, un plan de travail en quartz, une crédence en dalle de pierre, parquet clair, un placard à porte plane, une crédence beige, un sol beige et un plan de travail blanc.
Exemple d'un bar de salon avec évier montagne en U et bois brun de taille moyenne avec un évier posé, un plan de travail en quartz, une crédence en dalle de pierre, parquet clair, un placard à porte plane, une crédence beige, un sol beige et un plan de travail blanc.
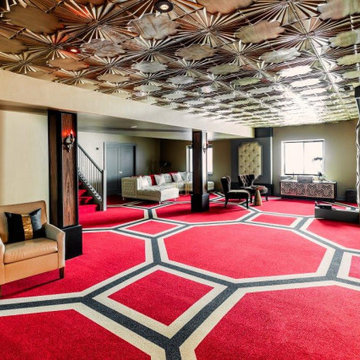
Réalisation d'un bar de salon avec évier linéaire tradition en bois brun de taille moyenne avec un placard à porte plane, une crédence miroir, un sol en carrelage de porcelaine et un sol multicolore.
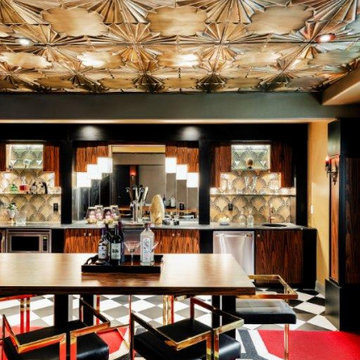
Aménagement d'un bar de salon avec évier linéaire classique en bois brun de taille moyenne avec un placard à porte plane, une crédence miroir, un sol en carrelage de porcelaine et un sol multicolore.
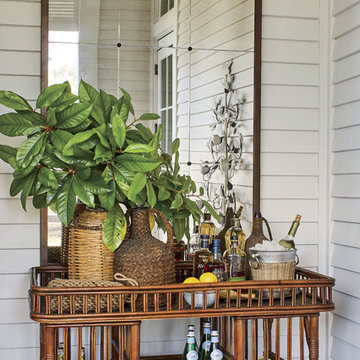
Photo credit: Laurey W. Glenn/Southern Living
Réalisation d'un petit bar de salon marin en bois brun avec aucun évier ou lavabo.
Réalisation d'un petit bar de salon marin en bois brun avec aucun évier ou lavabo.
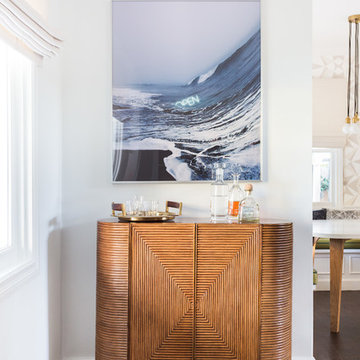
Amy Bartlam
Inspiration pour un petit bar de salon marin en bois brun avec un chariot mini-bar, aucun évier ou lavabo, un plan de travail en bois, parquet foncé et un sol marron.
Inspiration pour un petit bar de salon marin en bois brun avec un chariot mini-bar, aucun évier ou lavabo, un plan de travail en bois, parquet foncé et un sol marron.
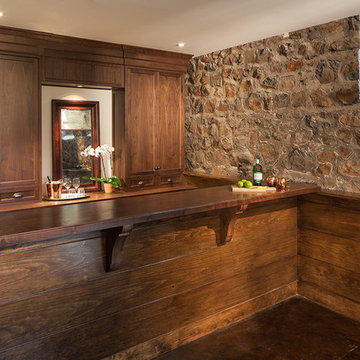
Exemple d'un bar de salon avec évier parallèle montagne en bois brun de taille moyenne avec un placard avec porte à panneau encastré, un plan de travail en bois, sol en béton ciré, un sol marron et un plan de travail marron.
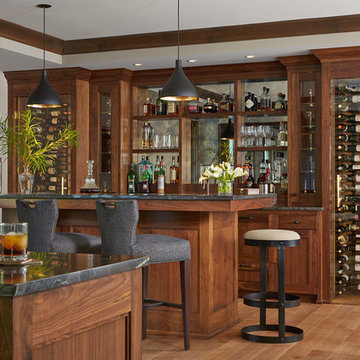
Réalisation d'un bar de salon tradition en bois brun avec des tabourets, un placard à porte shaker, un sol en bois brun et un sol marron.
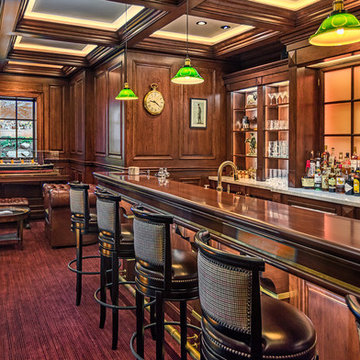
Cette photo montre un grand bar de salon chic en U et bois brun avec des tabourets, un placard avec porte à panneau surélevé, un plan de travail en granite, une crédence marron, une crédence en bois et un sol en bois brun.
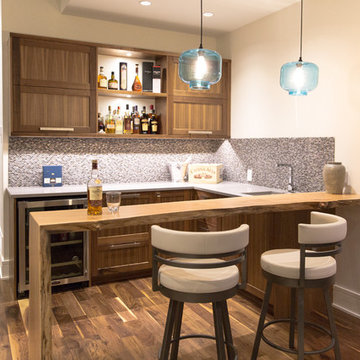
Walnut bar cabinet with a western maple live edge counter.
Réalisation d'un petit bar de salon avec évier tradition en U et bois brun avec un placard à porte shaker et un plan de travail en bois.
Réalisation d'un petit bar de salon avec évier tradition en U et bois brun avec un placard à porte shaker et un plan de travail en bois.
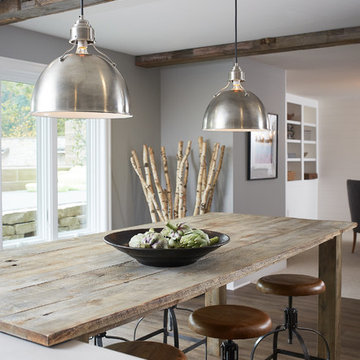
This basement bar carries the modern farmhouse feel from the main level of the house into the entertaining space downstairs. The rustic beams, stools, cabinets and tabletop bring the comfort, while the large stainless steel pendant lighting and bright windows provide the modern touches.
Ashley Avila photography, Villa Decor-Cascade
Idées déco de bars de salon en bois brun avec des portes de placard rouges
4