Idées déco de bars de salon en bois brun avec des portes de placards vertess
Trier par :
Budget
Trier par:Populaires du jour
41 - 60 sur 5 354 photos
1 sur 3

This prairie home tucked in the woods strikes a harmonious balance between modern efficiency and welcoming warmth.
This home's thoughtful design extends to the beverage bar area, which features open shelving and drawers, offering convenient storage for all drink essentials.
---
Project designed by Minneapolis interior design studio LiLu Interiors. They serve the Minneapolis-St. Paul area, including Wayzata, Edina, and Rochester, and they travel to the far-flung destinations where their upscale clientele owns second homes.
For more about LiLu Interiors, see here: https://www.liluinteriors.com/
To learn more about this project, see here:
https://www.liluinteriors.com/portfolio-items/north-oaks-prairie-home-interior-design/

The homeowner's wide range of tastes coalesces in this lovely kitchen and mudroom. Vintage, modern, English, and mid-century styles form one eclectic and alluring space. Rift-sawn white oak cabinets in warm almond, textured white subway tile, white island top, and a custom white range hood lend lots of brightness while black perimeter countertops and a Laurel Woods deep green finish on the island and beverage bar balance the palette with a unique twist on farmhouse style.
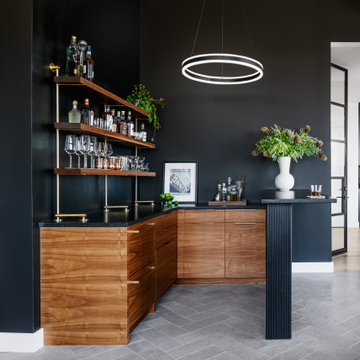
Réalisation d'un bar de salon design en U et bois brun avec aucun évier ou lavabo, un placard à porte plane, une crédence noire, un sol gris et plan de travail noir.

Cette photo montre un petit bar de salon sans évier linéaire chic en bois brun avec aucun évier ou lavabo, un placard à porte vitrée, une crédence miroir, parquet foncé, un sol marron et un plan de travail multicolore.

A spare room transforms into an office and wine storage/bar. The textured material gives the space a rustic modern style that reflects the mountain rang living lifestyle. The style is carried out from the bar to the office desk and the custom cabinets showcase the wine collection and decor while hiding the clutter.
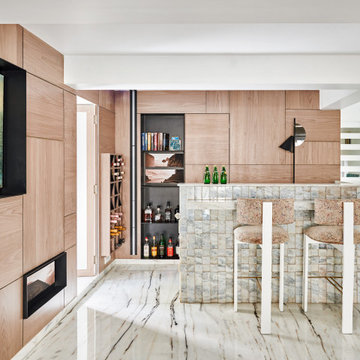
Home Bar
Aménagement d'un bar de salon contemporain en L et bois brun de taille moyenne avec des tabourets, un placard à porte plane, un sol gris et un plan de travail gris.
Aménagement d'un bar de salon contemporain en L et bois brun de taille moyenne avec des tabourets, un placard à porte plane, un sol gris et un plan de travail gris.
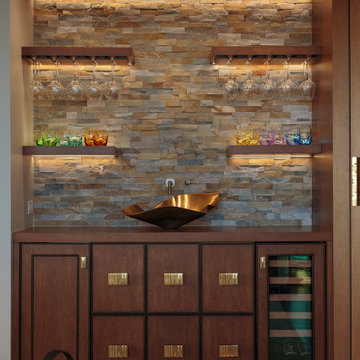
Cette image montre un bar de salon avec évier linéaire traditionnel en bois brun avec un plan de travail en bois, une crédence multicolore, une crédence en carrelage de pierre et un plan de travail marron.
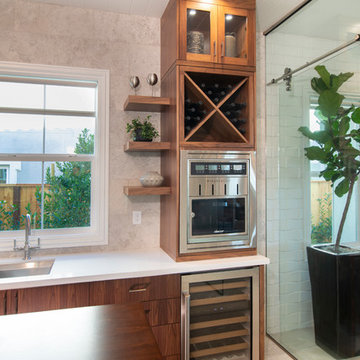
Wine Room:
• Material – Walnut
• Finish – Clear
• Door Style – #61 Aries
• Cabinet Construction – Frameless
Exemple d'un bar de salon linéaire tendance en bois brun avec un placard à porte plane.
Exemple d'un bar de salon linéaire tendance en bois brun avec un placard à porte plane.
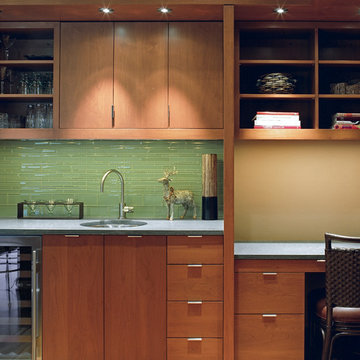
Réalisation d'un bar de salon avec évier linéaire design en bois brun de taille moyenne avec un évier encastré, un placard à porte plane, un plan de travail en surface solide, une crédence verte, une crédence en carreau briquette, parquet clair et un sol beige.
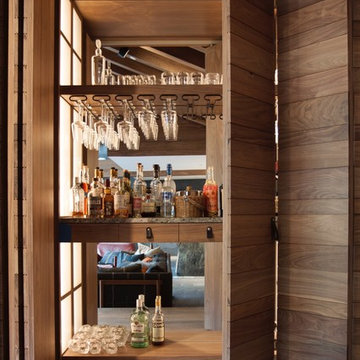
Francisco Cortina / Raquel Hernández
Exemple d'un très grand bar de salon moderne en bois brun avec aucun évier ou lavabo, plan de travail en marbre, une crédence miroir et un sol en bois brun.
Exemple d'un très grand bar de salon moderne en bois brun avec aucun évier ou lavabo, plan de travail en marbre, une crédence miroir et un sol en bois brun.
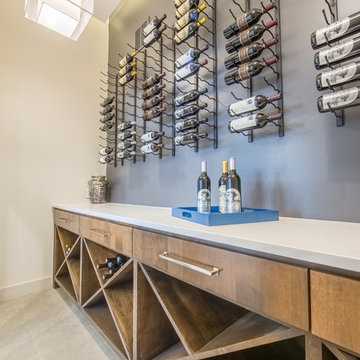
Réalisation d'un bar de salon avec évier linéaire design en bois brun de taille moyenne avec un plan de travail en surface solide, un sol en carrelage de porcelaine et un placard sans porte.
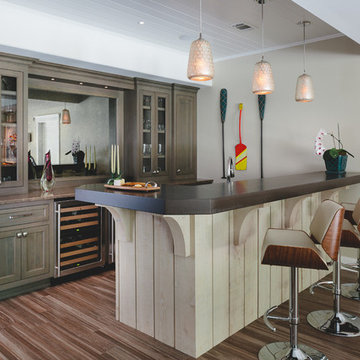
Terrace level seated bar with pecan finished cabinets and bar top. The cabinets have a custom stain to complement the quartz countertop.
Gregg Willett Photography
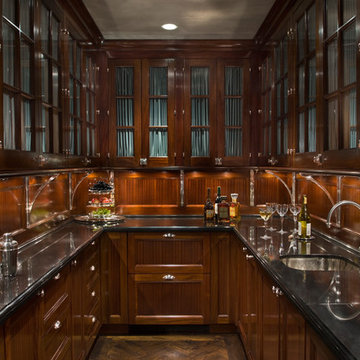
The mahogany wood paneling in the Wet Bar has been French polished by hand to create a visibly stunning finish that is also wonderful to touch.
Historic New York City Townhouse | Renovation by Brian O'Keefe Architect, PC, with Interior Design by Richard Keith Langham
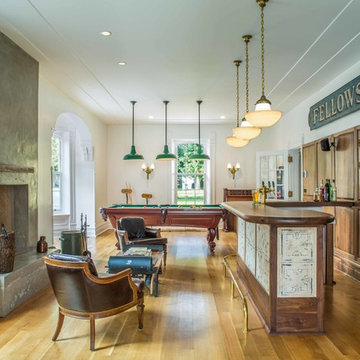
Photography: Sean McBride
Idées déco pour un grand bar de salon parallèle classique en bois brun avec un plan de travail en bois, un sol en bois brun, des tabourets, une crédence marron, un sol marron et un plan de travail marron.
Idées déco pour un grand bar de salon parallèle classique en bois brun avec un plan de travail en bois, un sol en bois brun, des tabourets, une crédence marron, un sol marron et un plan de travail marron.
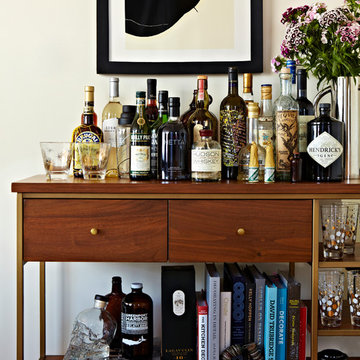
As our client loves to entertain a beautiful and fully stocked bar cart was a must-have.
Photo by Jacob Snavely
Inspiration pour un bar de salon minimaliste en bois brun de taille moyenne avec un chariot mini-bar et un plan de travail en bois.
Inspiration pour un bar de salon minimaliste en bois brun de taille moyenne avec un chariot mini-bar et un plan de travail en bois.
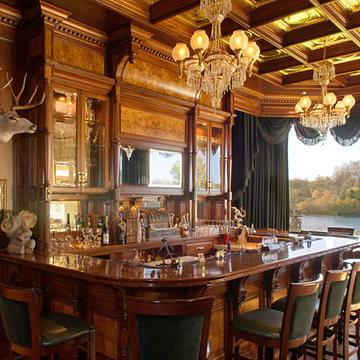
Cette image montre un très grand bar de salon traditionnel en bois brun et U avec des tabourets, un placard à porte vitrée, un plan de travail en bois, une crédence multicolore, une crédence miroir, un sol en bois brun et un plan de travail marron.
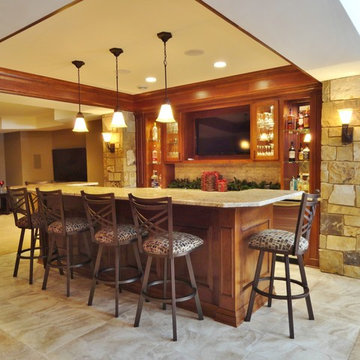
Gorgeous entertaining bar that includes custom cabinetry by Faust Woodworking, granite counter tops by Halquist Stone, and stone columns. Imagery Homes is a custom luxury home builder and remodeling company in the Milwaukee area that has combined beautiful home designs with outstanding customer service, to build a reputation as one of the Milwaukee area’s most well-respected custom home builders.

Unfinishes lower level gets an amazing face lift to a Prairie style inspired meca
Photos by Stuart Lorenz Photograpghy
Cette image montre un bar de salon craftsman en U et bois brun de taille moyenne avec un sol en carrelage de céramique, des tabourets, un placard à porte vitrée, un plan de travail en bois, un sol multicolore et un plan de travail marron.
Cette image montre un bar de salon craftsman en U et bois brun de taille moyenne avec un sol en carrelage de céramique, des tabourets, un placard à porte vitrée, un plan de travail en bois, un sol multicolore et un plan de travail marron.

What was once a closed up galley kitchen with awkward eating area has turned into a handsome and modern open concept kitchen with seated waterfall island.Glass wall tile adds texture to the space. A mirrored bar area finishes off the room and makes it perfect for entertaining. Glass tile by Dal Tile. Cabinetry by Diamond Distinction. Countertops by Ceasarstone. Photos by Michael Patrick Lefebvre

A close up view of the family room's bar cabinetry details.
Idées déco pour un bar de salon sans évier parallèle méditerranéen en bois brun de taille moyenne avec un placard avec porte à panneau encastré, plan de travail en marbre, une crédence bleue, une crédence en marbre, tomettes au sol, un sol beige et un plan de travail blanc.
Idées déco pour un bar de salon sans évier parallèle méditerranéen en bois brun de taille moyenne avec un placard avec porte à panneau encastré, plan de travail en marbre, une crédence bleue, une crédence en marbre, tomettes au sol, un sol beige et un plan de travail blanc.
Idées déco de bars de salon en bois brun avec des portes de placards vertess
3