Idées déco de bars de salon en bois brun avec parquet clair
Trier par :
Budget
Trier par:Populaires du jour
1 - 20 sur 471 photos
1 sur 3

Vue depuis le salon sur le bar et l'arrière bar. Superbes mobilier chinés, luminaires industrielles brique et bois pour la pièce de vie.
Aménagement d'un grand bar de salon linéaire industriel en bois brun avec des tabourets, un placard sans porte, un sol beige, parquet clair et un plan de travail blanc.
Aménagement d'un grand bar de salon linéaire industriel en bois brun avec des tabourets, un placard sans porte, un sol beige, parquet clair et un plan de travail blanc.

Aménagement d'un bar de salon avec évier linéaire bord de mer en bois brun avec un évier encastré, un placard à porte vitrée, une crédence bleue, parquet clair, un sol beige et un plan de travail blanc.

Cette image montre un petit bar de salon avec évier linéaire traditionnel en bois brun avec un évier encastré, un placard avec porte à panneau encastré, un plan de travail en granite, une crédence multicolore, une crédence en carreau briquette, parquet clair et un sol marron.
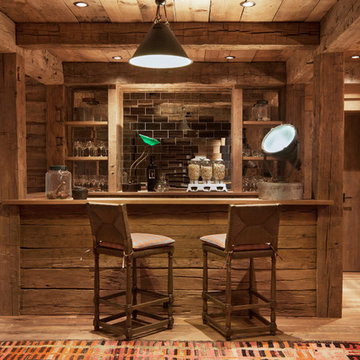
David O. Marlow Photography
Idée de décoration pour un bar de salon chalet en bois brun et U de taille moyenne avec des tabourets, un placard sans porte, un plan de travail en bois, une crédence miroir et parquet clair.
Idée de décoration pour un bar de salon chalet en bois brun et U de taille moyenne avec des tabourets, un placard sans porte, un plan de travail en bois, une crédence miroir et parquet clair.

Idées déco pour un petit bar de salon sans évier linéaire industriel en bois brun avec un plan de travail en quartz modifié, parquet clair, un sol marron et un plan de travail blanc.

Radius wood countertop and custom built cabinetry by Ayr Cabinet Company. Bar Sink: Native Trails Cocina with Kohler Artifacts Faucet. Leathered Black Pearl Granite Countertop. Soho Studios Mirror Bronze 4x12 Beveled tile on backsplash. Hinkley Lighting Cartwright large drum pendants. Luxury appliances.
General contracting by Martin Bros. Contracting, Inc.; Architecture by Helman Sechrist Architecture; Home Design by Maple & White Design; Photography by Marie Kinney Photography.
Images are the property of Martin Bros. Contracting, Inc. and may not be used without written permission. — with Ferguson, Bob Miller's Appliance, Hoosier Hardwood Floors, and ZStone Creations in Fine Stone Surfaces

Gorgeous wood cabinets in this elegant butlers pantry. Display your glassware in these rustic craftsman glass doors.
Réalisation d'un grand bar de salon avec évier parallèle champêtre en bois brun avec un placard à porte shaker, un plan de travail en quartz modifié, une crédence grise, une crédence en carrelage métro, un plan de travail blanc, un évier encastré, parquet clair et un sol marron.
Réalisation d'un grand bar de salon avec évier parallèle champêtre en bois brun avec un placard à porte shaker, un plan de travail en quartz modifié, une crédence grise, une crédence en carrelage métro, un plan de travail blanc, un évier encastré, parquet clair et un sol marron.

What was once a closed up galley kitchen with awkward eating area has turned into a handsome and modern open concept kitchen with seated waterfall island.Glass wall tile adds texture to the space. A mirrored bar area finishes off the room and makes it perfect for entertaining. Glass tile by Dal Tile. Cabinetry by Diamond Distinction. Countertops by Ceasarstone. Photos by Michael Patrick Lefebvre

Aménagement d'un bar de salon contemporain en U et bois brun avec des tabourets, un placard à porte plane, une crédence blanche, une crédence en dalle de pierre, parquet clair, un sol beige et un plan de travail blanc.

Photo by Vance Fox showing the bar with large window view to the forest and custom refrigerated wine wall.
Exemple d'un bar de salon avec évier parallèle tendance en bois brun de taille moyenne avec un évier encastré, un placard à porte plane, un plan de travail en quartz modifié, parquet clair et un sol marron.
Exemple d'un bar de salon avec évier parallèle tendance en bois brun de taille moyenne avec un évier encastré, un placard à porte plane, un plan de travail en quartz modifié, parquet clair et un sol marron.
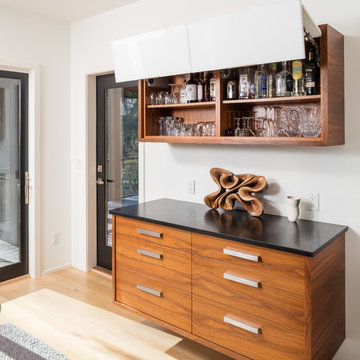
Réalisation d'un bar de salon design en bois brun avec un placard à porte plane, parquet clair, un sol beige et plan de travail noir.

Cette image montre un grand bar de salon avec évier parallèle minimaliste en bois brun avec un évier encastré, un placard à porte plane, un plan de travail en quartz, une crédence blanche, une crédence en céramique, parquet clair, un sol marron et un plan de travail blanc.
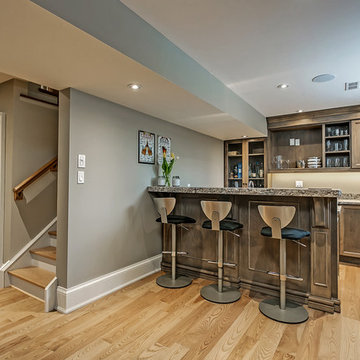
Cette image montre un bar de salon parallèle traditionnel en bois brun de taille moyenne avec des tabourets, un placard à porte shaker, parquet clair, un plan de travail en granite et un sol beige.

Gäste willkommen.
Die integrierte Hausbar mit Weintemperierschrank und Bierzapfanlage bieten beste Verköstigung.
Cette image montre un petit bar de salon sans évier linéaire nordique en bois brun avec aucun évier ou lavabo, un placard à porte plane, un plan de travail en bois, une crédence grise, une crédence en bois, parquet clair, un sol beige et un plan de travail gris.
Cette image montre un petit bar de salon sans évier linéaire nordique en bois brun avec aucun évier ou lavabo, un placard à porte plane, un plan de travail en bois, une crédence grise, une crédence en bois, parquet clair, un sol beige et un plan de travail gris.

Jarrett Design is grateful for repeat clients, especially when they have impeccable taste.
In this case, we started with their guest bath. An antique-inspired, hand-pegged vanity from our Nest collection, in hand-planed quarter-sawn cherry with metal capped feet, sets the tone. Calcutta Gold marble warms the room while being complimented by a white marble top and traditional backsplash. Polished nickel fixtures, lighting, and hardware selected by the client add elegance. A special bathroom for special guests.
Next on the list were the laundry area, bar and fireplace. The laundry area greets those who enter through the casual back foyer of the home. It also backs up to the kitchen and breakfast nook. The clients wanted this area to be as beautiful as the other areas of the home and the visible washer and dryer were detracting from their vision. They also were hoping to allow this area to serve double duty as a buffet when they were entertaining. So, the decision was made to hide the washer and dryer with pocket doors. The new cabinetry had to match the existing wall cabinets in style and finish, which is no small task. Our Nest artist came to the rescue. A five-piece soapstone sink and distressed counter top complete the space with a nod to the past.
Our clients wished to add a beverage refrigerator to the existing bar. The wall cabinets were kept in place again. Inspired by a beloved antique corner cupboard also in this sitting room, we decided to use stained cabinetry for the base and refrigerator panel. Soapstone was used for the top and new fireplace surround, bringing continuity from the nearby back foyer.
Last, but definitely not least, the kitchen, banquette and powder room were addressed. The clients removed a glass door in lieu of a wide window to create a cozy breakfast nook featuring a Nest banquette base and table. Brackets for the bench were designed in keeping with the traditional details of the home. A handy drawer was incorporated. The double vase pedestal table with breadboard ends seats six comfortably.
The powder room was updated with another antique reproduction vanity and beautiful vessel sink.
While the kitchen was beautifully done, it was showing its age and functional improvements were desired. This room, like the laundry room, was a project that included existing cabinetry mixed with matching new cabinetry. Precision was necessary. For better function and flow, the cooking surface was relocated from the island to the side wall. Instead of a cooktop with separate wall ovens, the clients opted for a pro style range. These design changes not only make prepping and cooking in the space much more enjoyable, but also allow for a wood hood flanked by bracketed glass cabinets to act a gorgeous focal point. Other changes included removing a small desk in lieu of a dresser style counter height base cabinet. This provided improved counter space and storage. The new island gave better storage, uninterrupted counter space and a perch for the cook or company. Calacatta Gold quartz tops are complimented by a natural limestone floor. A classic apron sink and faucet along with thoughtful cabinetry details are the icing on the cake. Don’t miss the clients’ fabulous collection of serving and display pieces! We told you they have impeccable taste!

Réalisation d'un bar de salon sans évier linéaire en bois brun avec un placard à porte plane, un plan de travail en quartz modifié, une crédence multicolore, une crédence en dalle de pierre, parquet clair, un sol marron et un plan de travail gris.
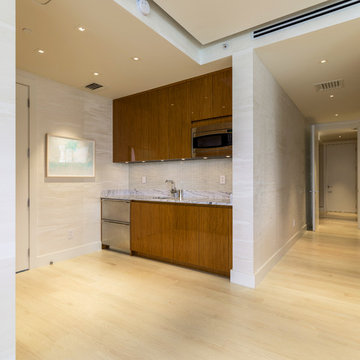
Cette image montre un bar de salon avec évier linéaire design en bois brun de taille moyenne avec un évier encastré, un placard à porte plane, plan de travail en marbre, une crédence grise, une crédence en carreau de verre et parquet clair.

Cette image montre un bar de salon avec évier chalet en U et bois brun de taille moyenne avec un placard à porte vitrée, un plan de travail en bois, une crédence en carrelage de pierre, parquet clair, une crédence beige et un plan de travail marron.
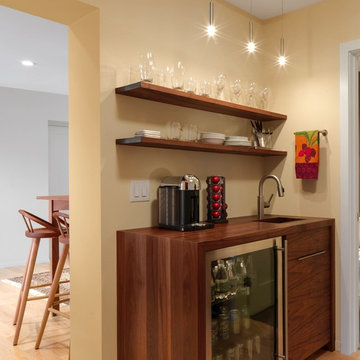
Photography by Susan Teare
Idée de décoration pour un petit bar de salon avec évier linéaire vintage en bois brun avec un évier encastré, un plan de travail en bois et parquet clair.
Idée de décoration pour un petit bar de salon avec évier linéaire vintage en bois brun avec un évier encastré, un plan de travail en bois et parquet clair.

Idée de décoration pour un grand bar de salon avec évier parallèle tradition en bois brun avec un évier encastré, un placard avec porte à panneau encastré, un plan de travail en quartz modifié, une crédence blanche, une crédence en céramique, parquet clair, un sol beige et un plan de travail blanc.
Idées déco de bars de salon en bois brun avec parquet clair
1