Idées déco de bars de salon en bois brun avec un placard avec porte à panneau encastré
Trier par :
Budget
Trier par:Populaires du jour
1 - 20 sur 548 photos
1 sur 3

The 100-year old home’s kitchen was old and just didn’t function well. A peninsula in the middle of the main part of the kitchen blocked the path from the back door. This forced the homeowners to mostly use an odd, U-shaped corner of the kitchen.
Design objectives:
-Add an island
-Wow-factor design
-Incorporate arts and crafts with a touch of Mid-century modern style
-Allow for a better work triangle when cooking
-Create a seamless path coming into the home from the backdoor
-Make all the countertops in the space 36” high (the old kitchen had different base cabinet heights)
Design challenges to be solved:
-Island design
-Where to place the sink and dishwasher
-The family’s main entrance into the home is a back door located within the kitchen space. Samantha needed to find a way to make an unobstructed path through the kitchen to the outside
-A large eating area connected to the kitchen felt slightly misplaced – Samantha wanted to bring the kitchen and materials more into this area
-The client does not like appliance garages/cabinets to the counter. The more countertop space, the better!
Design solutions:
-Adding the right island made all the difference! Now the family has a couple of seats within the kitchen space. -Multiple walkways facilitate traffic flow.
-Multiple pantry cabinets (both shallow and deep) are placed throughout the space. A couple of pantry cabinets were even added to the back door wall and wrap around into the breakfast nook to give the kitchen a feel of extending into the adjoining eating area.
-Upper wall cabinets with clear glass offer extra lighting and the opportunity for the client to display her beautiful vases and plates. They add and an airy feel to the space.
-The kitchen had two large existing windows that were ideal for a sink placement. The window closest to the back door made the most sense due to the fact that the other window was in the corner. Now that the sink had a place, we needed to worry about the dishwasher. Samantha didn’t want the dishwasher to be in the way of people coming in the back door – it’s now in the island right across from the sink.
-The homeowners love Motawi Tile. Some fantastic pieces are placed within the backsplash throughout the kitchen. -Larger tiles with borders make for nice accent pieces over the rangetop and by the bar/beverage area.
-The adjacent area for eating is a gorgeous nook with massive windows. We added a built-in furniture-style banquette with additional lower storage cabinets in the same finish. It’s a great way to connect and blend the two areas into what now feels like one big space!

Picture Perfect House
Exemple d'un bar de salon avec évier linéaire chic en bois brun de taille moyenne avec une crédence blanche, une crédence en bois, un sol noir, plan de travail noir, un évier encastré, un placard avec porte à panneau encastré, un plan de travail en stéatite et un sol en ardoise.
Exemple d'un bar de salon avec évier linéaire chic en bois brun de taille moyenne avec une crédence blanche, une crédence en bois, un sol noir, plan de travail noir, un évier encastré, un placard avec porte à panneau encastré, un plan de travail en stéatite et un sol en ardoise.

Joshua Caldwell
Réalisation d'un grand bar de salon chalet en U et bois brun avec des tabourets, un placard avec porte à panneau encastré, une crédence grise, un sol en bois brun, un sol marron et un plan de travail marron.
Réalisation d'un grand bar de salon chalet en U et bois brun avec des tabourets, un placard avec porte à panneau encastré, une crédence grise, un sol en bois brun, un sol marron et un plan de travail marron.

We are so excited to share the finished photos of this year's Homearama we were lucky to be a part of thanks to G.A. White Homes. This space uses Marsh Furniture's Apex door style to create a uniquely clean and modern living space. The Apex door style is very minimal making it the perfect cabinet to showcase statement pieces like the brick in this kitchen.

Idées déco pour un grand bar de salon craftsman en L et bois brun avec des tabourets, un évier encastré, un placard avec porte à panneau encastré, un plan de travail en bois, une crédence marron, une crédence en bois et un sol en bois brun.
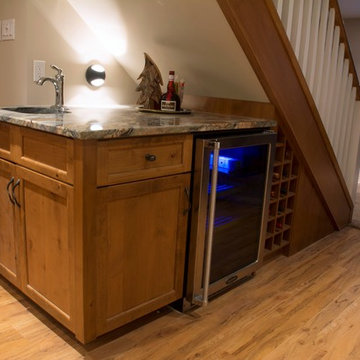
Idée de décoration pour un petit bar de salon avec évier linéaire tradition en bois brun avec un évier encastré, un placard avec porte à panneau encastré, un sol en bois brun et un sol marron.
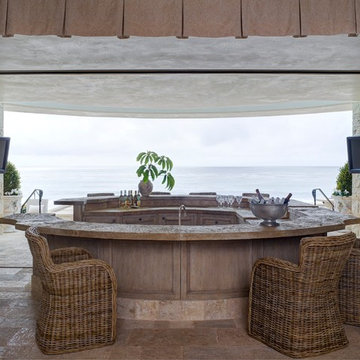
Richard Powers
Cette image montre un bar de salon méditerranéen en U et bois brun avec des tabourets et un placard avec porte à panneau encastré.
Cette image montre un bar de salon méditerranéen en U et bois brun avec des tabourets et un placard avec porte à panneau encastré.

Idées déco pour un bar de salon avec évier moderne en U et bois brun de taille moyenne avec un évier encastré, un placard avec porte à panneau encastré, un plan de travail en quartz modifié, une crédence noire, une crédence en carreau de porcelaine, un sol en carrelage de porcelaine, un sol gris et un plan de travail gris.
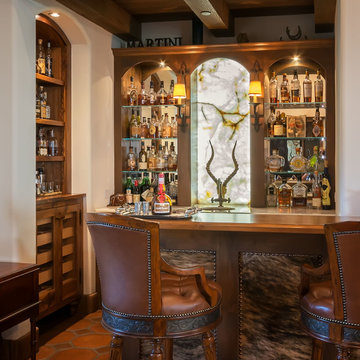
Cozy well stocked quartzite back lite bar and custom mahogany humidor, cedar lined and featuring glass doors with pull out shelves. Each drawer with removable cigar caddies displays homeowner's extensive cigar collection.

Cette photo montre un grand bar de salon parallèle chic en bois brun avec un évier encastré, un sol en carrelage de céramique, des tabourets, un placard avec porte à panneau encastré, un plan de travail en granite, une crédence grise, une crédence miroir et un sol rouge.
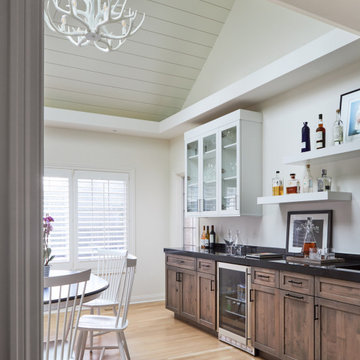
Idées déco pour un grand bar de salon avec évier linéaire classique en bois brun avec un évier encastré, un placard avec porte à panneau encastré, un plan de travail en quartz modifié, un sol en bois brun, un sol marron et plan de travail noir.

Idée de décoration pour un grand bar de salon avec évier parallèle tradition en bois brun avec un évier encastré, un placard avec porte à panneau encastré, un plan de travail en quartz modifié, une crédence blanche, une crédence en céramique, parquet clair, un sol beige et un plan de travail blanc.
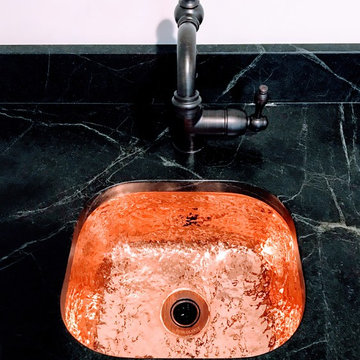
Close up of the sink of the wet bar
Cette photo montre un bar de salon avec évier linéaire nature en bois brun de taille moyenne avec un évier encastré, un placard avec porte à panneau encastré, un plan de travail en stéatite, un sol en bois brun et un sol marron.
Cette photo montre un bar de salon avec évier linéaire nature en bois brun de taille moyenne avec un évier encastré, un placard avec porte à panneau encastré, un plan de travail en stéatite, un sol en bois brun et un sol marron.
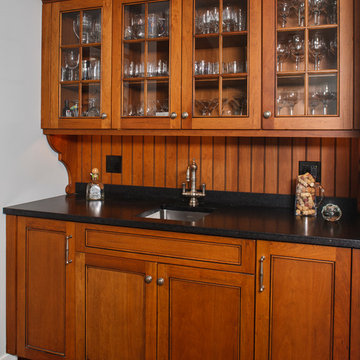
Wood-Mode "Brandywine Recessed" cabinetry in a Natural with Black Glaze Finish and Light Distressing on Cherry. Countertop in Cambrian Black Antiqued Granite. This is a fantastic contrast to the Vintage Nordic White on Maple Finish in the kitchen. Photo: John Martinelli
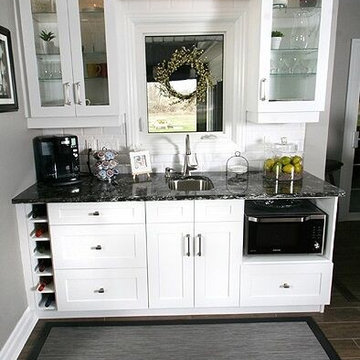
Exemple d'un grand bar de salon avec évier parallèle chic en bois brun avec un évier encastré, un placard avec porte à panneau encastré, un plan de travail en granite, une crédence noire, une crédence en dalle de pierre et un sol en carrelage de porcelaine.

The living room wet bar supports the indoor-outdoor living that happens at the lake. Beautiful cabinets stained in Fossil Stone on plain sawn white oak create storage while the paneled appliances eliminate the need for guests to travel into the kitchen to help themselves to a beverage. Builder: Insignia Custom Homes; Interior Designer: Francesca Owings Interior Design; Cabinetry: Grabill Cabinets; Photography: Tippett Photo
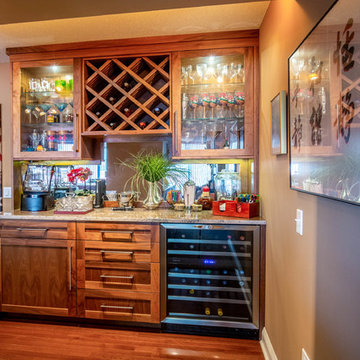
Réalisation d'un petit bar de salon linéaire tradition en bois brun avec un placard avec porte à panneau encastré, un plan de travail en granite, une crédence miroir, parquet foncé, un sol marron et un plan de travail multicolore.
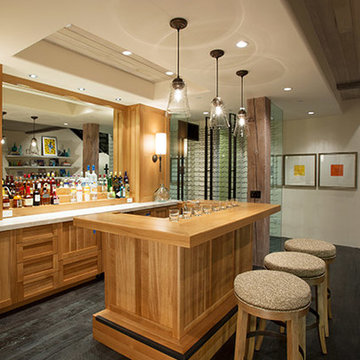
Media, game room and bar
Idée de décoration pour un grand bar de salon parallèle design en bois brun avec des tabourets, un placard avec porte à panneau encastré, plan de travail en marbre, une crédence marron, parquet foncé et un sol marron.
Idée de décoration pour un grand bar de salon parallèle design en bois brun avec des tabourets, un placard avec porte à panneau encastré, plan de travail en marbre, une crédence marron, parquet foncé et un sol marron.
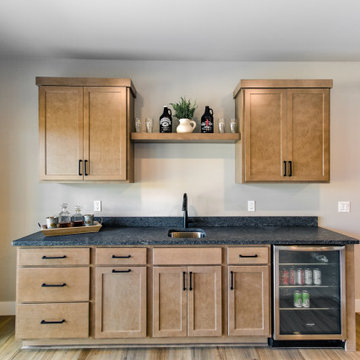
Inspiration pour un bar de salon avec évier linéaire rustique en bois brun avec un évier encastré, un placard avec porte à panneau encastré, un sol en vinyl et un sol marron.

Picture Perfect House
Exemple d'un bar de salon avec évier linéaire chic en bois brun de taille moyenne avec une crédence blanche, une crédence en bois, un sol noir, plan de travail noir, un évier encastré, un placard avec porte à panneau encastré, un plan de travail en stéatite et un sol en ardoise.
Exemple d'un bar de salon avec évier linéaire chic en bois brun de taille moyenne avec une crédence blanche, une crédence en bois, un sol noir, plan de travail noir, un évier encastré, un placard avec porte à panneau encastré, un plan de travail en stéatite et un sol en ardoise.
Idées déco de bars de salon en bois brun avec un placard avec porte à panneau encastré
1