Idées déco de bars de salon en bois brun avec un plan de travail en granite
Trier par :
Budget
Trier par:Populaires du jour
61 - 80 sur 1 673 photos
1 sur 3
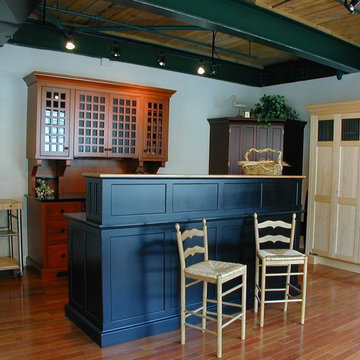
This industrial loft features a few YesterTec unfitted Workstations that include a full range with two hidden ovens and the island sink workstation that has a storage piece on top to hide the mess from the dining area. The corner cupboard is a huge desk/pantry and the blond maple piece hides a complete laundry.

The new basement is the ideal space to extend casual entertaining. This basement was developed to extend the entertaining space. The bar area has its own microwave and refrigerator. A dish washer makes clean up easier.
This 1961 Cape Cod was well-sited on a beautiful acre of land in a Washington, DC suburb. The new homeowners loved the land and neighborhood and knew the house could be improved. The owners loved the charm of the home’s façade and wanted the overall look to remain true to the original home and neighborhood. Inside, the owners wanted to achieve a feeling of warmth and comfort. The family does a lot of casual entertaining and they wanted to achieve lots of open spaces that flowed well, one into another. They wanted to use lots of natural materials, like reclaimed wood floors, stone, and granite. In addition, they wanted the house to be filled with light, using lots of large windows where possible.
Every inch of the house needed to be rejuvenated, from the basement to the attic. When all was said and done, the homeowners got a home they love on the land they cherish. This project was truly satisfying and the homeowners LOVE their new residence.

**Project Overview**
This new construction home is built next to a picturesque lake, and the bar adjacent to the kitchen and living areas is designed to frame the breathtaking view. This custom, curved bar creatively echoes many of the lines and finishes used in other areas of the first floor, but interprets them in a new way.
**What Makes This Project Unique?**
The bar connects visually to other areas of the home custom columns with leaded glass. The same design is used in the mullion detail in the furniture piece across the room. The bar is a flowing curve that lets guests face one another. Curved wainscot panels follow the same line as the stone bartop, as does the custom-designed, strategically implemented upper platform and crown that conceal recessed lighting.
**Design Challenges**
Designing a curved bar with rectangular cabinets is always a challenge, but the greater challenge was to incorporate a large wishlist into a compact space, including an under-counter refrigerator, sink, glassware and liquor storage, and more. The glass columns take on much of the storage, but had to be engineered to support the upper crown and provide space for lighting and wiring that would not be seen on the interior of the cabinet. Our team worked tirelessly with the trim carpenters to ensure that this was successful aesthetically and functionally. Another challenge we created for ourselves was designing the columns to be three sided glass, and the 4th side to be mirrored. Though it accomplishes our aesthetic goal and allows light to be reflected back into the space this had to be carefully engineered to be structurally sound.
Photo by MIke Kaskel
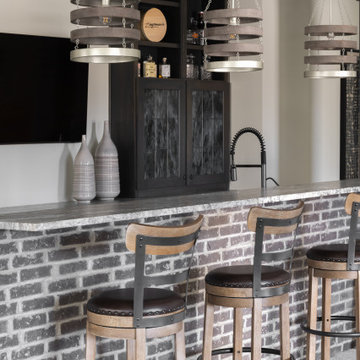
In this beautiful farmhouse style home, our Carmel design-build studio planned an open-concept kitchen filled with plenty of storage spaces to ensure functionality and comfort. In the adjoining dining area, we used beautiful furniture and lighting that mirror the lovely views of the outdoors. Stone-clad fireplaces, furnishings in fun prints, and statement lighting create elegance and sophistication in the living areas. The bedrooms are designed to evoke a calm relaxation sanctuary with plenty of natural light and soft finishes. The stylish home bar is fun, functional, and one of our favorite features of the home!
---
Project completed by Wendy Langston's Everything Home interior design firm, which serves Carmel, Zionsville, Fishers, Westfield, Noblesville, and Indianapolis.
For more about Everything Home, see here: https://everythinghomedesigns.com/
To learn more about this project, see here:
https://everythinghomedesigns.com/portfolio/farmhouse-style-home-interior/
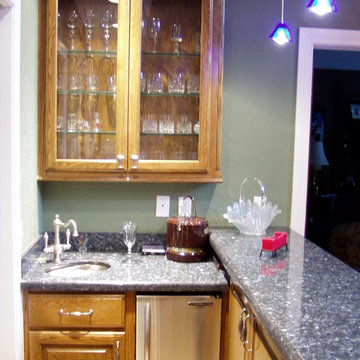
Cette photo montre un petit bar de salon avec évier chic en U et bois brun avec un évier encastré, un placard à porte vitrée et un plan de travail en granite.
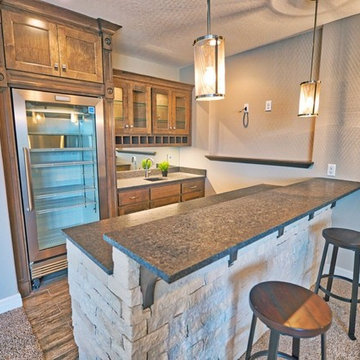
Idée de décoration pour un bar de salon linéaire tradition en bois brun de taille moyenne avec des tabourets, un évier encastré, un placard avec porte à panneau encastré, un plan de travail en granite, une crédence miroir, parquet foncé, un sol marron et un plan de travail gris.
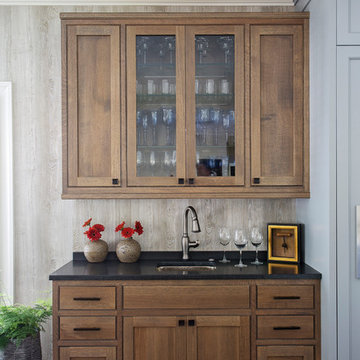
Photography: Julia Lynn
Idée de décoration pour un petit bar de salon avec évier linéaire tradition en bois brun avec un évier encastré, un placard à porte affleurante, un plan de travail en granite, parquet foncé et un sol marron.
Idée de décoration pour un petit bar de salon avec évier linéaire tradition en bois brun avec un évier encastré, un placard à porte affleurante, un plan de travail en granite, parquet foncé et un sol marron.
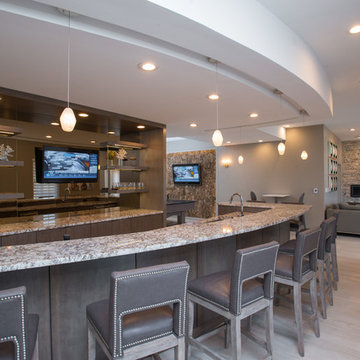
Gary Yon
Réalisation d'un grand bar de salon minimaliste en L et bois brun avec des tabourets, un évier encastré, un placard à porte plane, un plan de travail en granite et un sol beige.
Réalisation d'un grand bar de salon minimaliste en L et bois brun avec des tabourets, un évier encastré, un placard à porte plane, un plan de travail en granite et un sol beige.
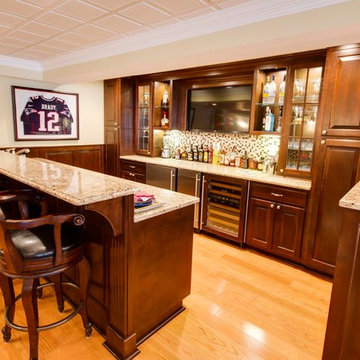
Aménagement d'un grand bar de salon classique en U et bois brun avec des tabourets, un évier encastré, un placard avec porte à panneau surélevé, un plan de travail en granite, une crédence multicolore, une crédence en mosaïque, parquet clair et un sol marron.
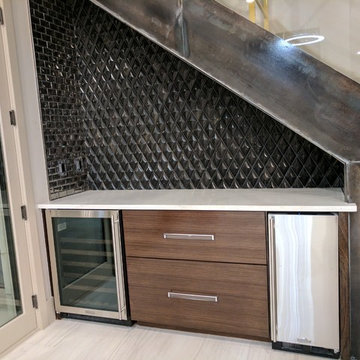
Corner bar with dimensional granite diamond tile, and zebra wood cabinets.
Idées déco pour un petit bar de salon linéaire contemporain en bois brun avec des tabourets, aucun évier ou lavabo, un placard à porte plane, un plan de travail en granite, une crédence noire, une crédence en carrelage de pierre, un sol en carrelage de porcelaine et un sol blanc.
Idées déco pour un petit bar de salon linéaire contemporain en bois brun avec des tabourets, aucun évier ou lavabo, un placard à porte plane, un plan de travail en granite, une crédence noire, une crédence en carrelage de pierre, un sol en carrelage de porcelaine et un sol blanc.

The homeowners wanted to turn this rustic kitchen, which lacked functional cabinet storage space, into a brighter more fun kitchen with a dual tap Perlick keg refrigerator.
For the keg, we removed existing cabinets and later retrofitted the doors on the Perlick keg refrigerator. We also added two Hubbardton Forge pendants over the bar and used light travertine and mulit colored Hirsch glass for the backsplash, which added texture and color to complement the various bottle colors they stored.
We installed taller, light maple cabinets with glass panels to give the feeling of a larger space. To brighten it up, we added layers of LED lighting inside and under the cabinets as well as under the countertop with bar seating. For a little fun we even added a multi-color, multi-function LED toe kick, to lighten up the darker cabinets. Each small detail made a big impact.
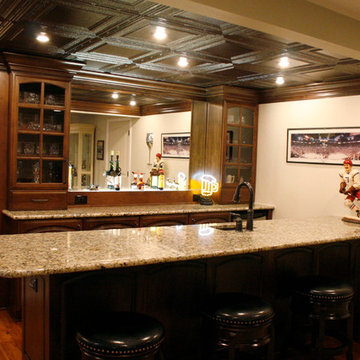
Kayla Kopke
Idées déco pour un bar de salon parallèle classique en bois brun de taille moyenne avec des tabourets, un évier encastré, un placard à porte vitrée, un plan de travail en granite, une crédence miroir, un sol en bois brun et un sol marron.
Idées déco pour un bar de salon parallèle classique en bois brun de taille moyenne avec des tabourets, un évier encastré, un placard à porte vitrée, un plan de travail en granite, une crédence miroir, un sol en bois brun et un sol marron.
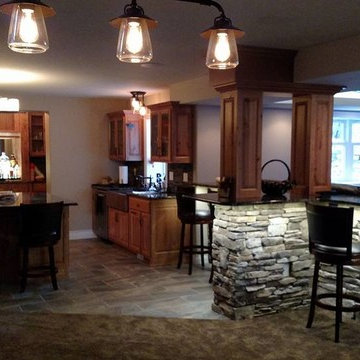
Cette image montre un bar de salon avec évier chalet en L et bois brun de taille moyenne avec une crédence en carrelage de pierre, un évier encastré, un placard avec porte à panneau surélevé, un plan de travail en granite et moquette.
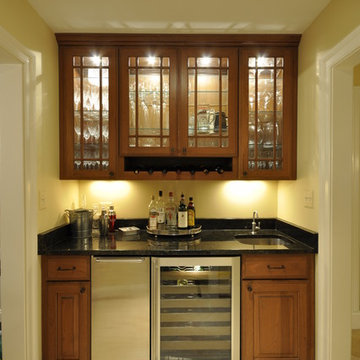
Cette image montre un bar de salon traditionnel en bois brun avec un placard à porte vitrée, un plan de travail en granite et un sol en carrelage de céramique.
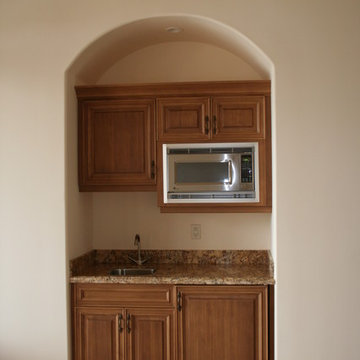
Dawn Maggio
Cette image montre un petit bar de salon avec évier linéaire traditionnel en bois brun avec un évier encastré, un placard avec porte à panneau surélevé, un plan de travail en granite et un sol en travertin.
Cette image montre un petit bar de salon avec évier linéaire traditionnel en bois brun avec un évier encastré, un placard avec porte à panneau surélevé, un plan de travail en granite et un sol en travertin.
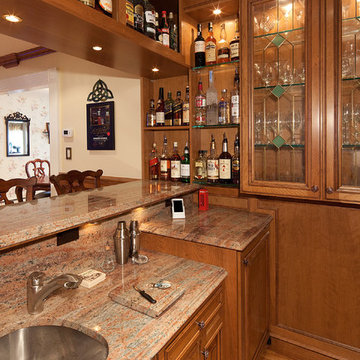
Cette photo montre un bar de salon avec évier chic en L et bois brun de taille moyenne avec un évier encastré, un placard avec porte à panneau surélevé, un plan de travail en granite, une crédence marron, une crédence en dalle de pierre et un sol en bois brun.
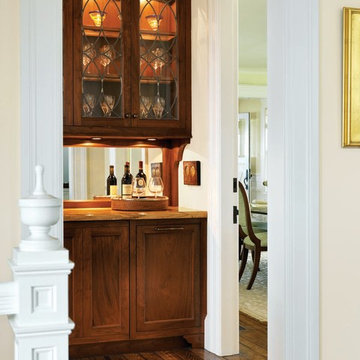
Richard Mandelkorn
Cette photo montre un petit bar de salon linéaire bord de mer en bois brun avec un placard avec porte à panneau encastré, un plan de travail en granite, une crédence miroir et un sol en bois brun.
Cette photo montre un petit bar de salon linéaire bord de mer en bois brun avec un placard avec porte à panneau encastré, un plan de travail en granite, une crédence miroir et un sol en bois brun.
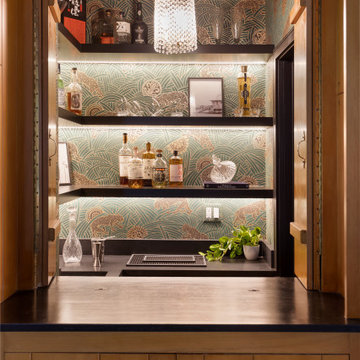
Speakeasy bar inside this 1950's home with art deco wallpaper. Using the original pendant to give it that old world charm.
JL Interiors is a LA-based creative/diverse firm that specializes in residential interiors. JL Interiors empowers homeowners to design their dream home that they can be proud of! The design isn’t just about making things beautiful; it’s also about making things work beautifully. Contact us for a free consultation Hello@JLinteriors.design _ 310.390.6849_ www.JLinteriors.design
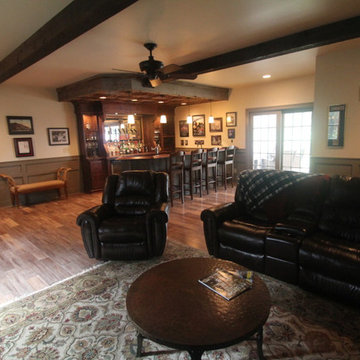
Idées déco pour un grand bar de salon classique en bois brun avec des tabourets, un évier encastré, un placard avec porte à panneau surélevé, un plan de travail en granite et un sol en bois brun.
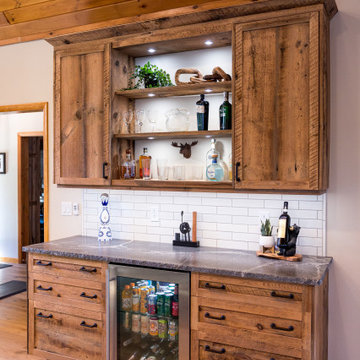
Custom made bar from reclaimed barnwood. Made by Country Road Associates. Granite top with leathered finish and chiseled edge. Beverage refrigerator, in cabinet lighting, deep divided drawer for bottle storage.
Idées déco de bars de salon en bois brun avec un plan de travail en granite
4