Idées déco de bars de salon en bois brun avec une crédence en carrelage de pierre
Trier par :
Budget
Trier par:Populaires du jour
1 - 20 sur 356 photos
1 sur 3

Texas Hill Country Photography
Idée de décoration pour un bar de salon chalet en U et bois brun de taille moyenne avec des tabourets, un évier encastré, un placard avec porte à panneau surélevé, une crédence beige, un sol en bois brun, un plan de travail en granite, une crédence en carrelage de pierre et un sol marron.
Idée de décoration pour un bar de salon chalet en U et bois brun de taille moyenne avec des tabourets, un évier encastré, un placard avec porte à panneau surélevé, une crédence beige, un sol en bois brun, un plan de travail en granite, une crédence en carrelage de pierre et un sol marron.

Réalisation d'un grand bar de salon parallèle chalet en bois brun avec des tabourets, un évier encastré, un placard à porte shaker, un plan de travail en surface solide, une crédence multicolore, une crédence en carrelage de pierre et un sol en carrelage de céramique.
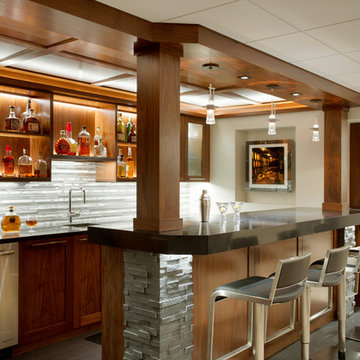
Réalisation d'un grand bar de salon parallèle tradition en bois brun avec des tabourets, un évier encastré, un placard sans porte, un plan de travail en surface solide, une crédence grise et une crédence en carrelage de pierre.
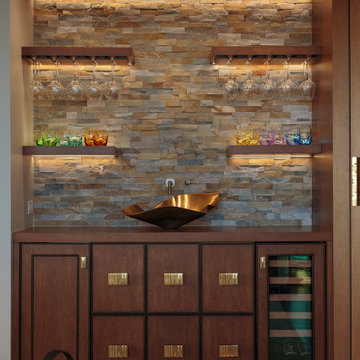
Cette image montre un bar de salon avec évier linéaire traditionnel en bois brun avec un plan de travail en bois, une crédence multicolore, une crédence en carrelage de pierre et un plan de travail marron.
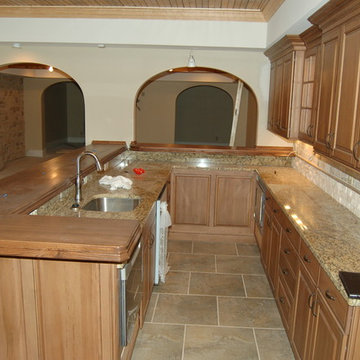
Aaron Kirby
Inspiration pour un bar de salon avec évier chalet en U et bois brun avec un placard avec porte à panneau surélevé, un plan de travail en granite, un évier encastré, une crédence beige, une crédence en carrelage de pierre et un sol en carrelage de céramique.
Inspiration pour un bar de salon avec évier chalet en U et bois brun avec un placard avec porte à panneau surélevé, un plan de travail en granite, un évier encastré, une crédence beige, une crédence en carrelage de pierre et un sol en carrelage de céramique.
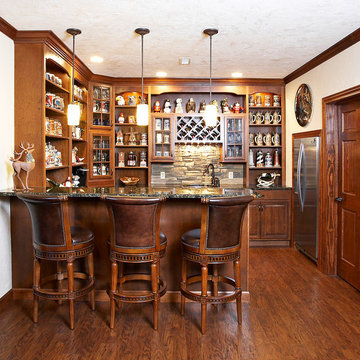
Humphrey Photography Nashville, il.
Idées déco pour un grand bar de salon montagne en L et bois brun avec des tabourets, un évier encastré, un placard sans porte, un plan de travail en granite, une crédence multicolore, une crédence en carrelage de pierre et un sol en bois brun.
Idées déco pour un grand bar de salon montagne en L et bois brun avec des tabourets, un évier encastré, un placard sans porte, un plan de travail en granite, une crédence multicolore, une crédence en carrelage de pierre et un sol en bois brun.

This guest bedroom transform into a family room and a murphy bed is lowered with guests need a place to sleep. Built in cherry cabinets and cherry paneling is around the entire room. The glass cabinet houses a humidor for cigar storage. Two floating shelves offer a spot for display and stacked stone is behind them to add texture. A TV was built in to the cabinets so it is the ultimate relaxing zone. A murphy bed folds down when an extra bed is needed.
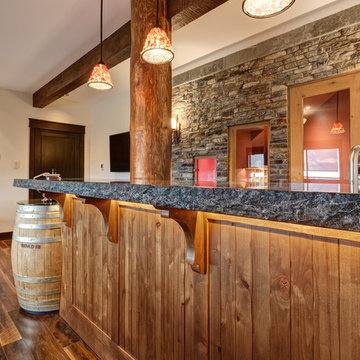
This bar is incredibly detailed, and has some great features. The chiseled edge quartz counter flows into a wine barrel set as the perfect serving area. A rock feature wall and a wine storage room sit behind the bar along with a liquor display box, beverage cooler, and sink.
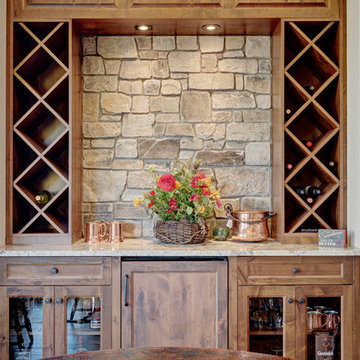
Réalisation d'un bar de salon linéaire chalet en bois brun de taille moyenne avec un placard à porte vitrée, un plan de travail en granite, une crédence beige et une crédence en carrelage de pierre.
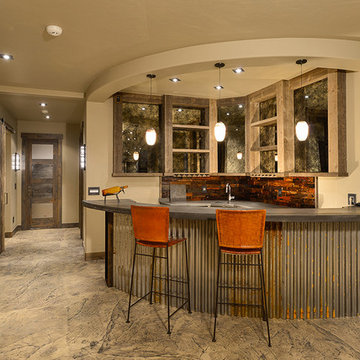
Cette photo montre un grand bar de salon montagne en U et bois brun avec des tabourets, un évier encastré, un placard sans porte, un plan de travail en béton, une crédence marron, une crédence en carrelage de pierre, sol en béton ciré et un sol gris.
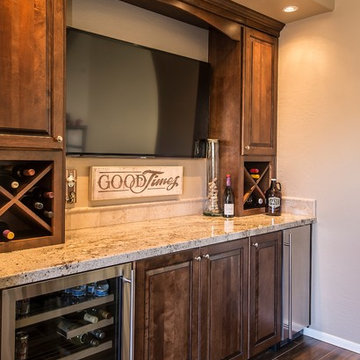
This wine bar features a balance of open and concealed storage with plenty of refrigeration. We partnered with Custom Creative Remodeling, a Phoenix based home remodeling company, to provide the cabinetry for this beautiful remodel! Photo Credit: Custom Creative Remodeling
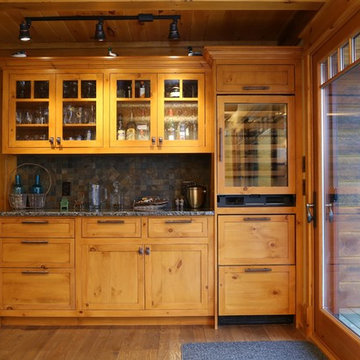
Samantha Hawkins Photography
Aménagement d'un grand bar de salon avec évier linéaire craftsman en bois brun avec un placard à porte shaker, un plan de travail en granite, une crédence multicolore, une crédence en carrelage de pierre et un sol en bois brun.
Aménagement d'un grand bar de salon avec évier linéaire craftsman en bois brun avec un placard à porte shaker, un plan de travail en granite, une crédence multicolore, une crédence en carrelage de pierre et un sol en bois brun.

This client wanted their Terrace Level to be comprised of the warm finishes and colors found in a true Tuscan home. Basement was completely unfinished so once we space planned for all necessary areas including pre-teen media area and game room, adult media area, home bar and wine cellar guest suite and bathroom; we started selecting materials that were authentic and yet low maintenance since the entire space opens to an outdoor living area with pool. The wood like porcelain tile used to create interest on floors was complimented by custom distressed beams on the ceilings. Real stucco walls and brick floors lit by a wrought iron lantern create a true wine cellar mood. A sloped fireplace designed with brick, stone and stucco was enhanced with the rustic wood beam mantle to resemble a fireplace seen in Italy while adding a perfect and unexpected rustic charm and coziness to the bar area. Finally decorative finishes were applied to columns for a layered and worn appearance. Tumbled stone backsplash behind the bar was hand painted for another one of a kind focal point. Some other important features are the double sided iron railed staircase designed to make the space feel more unified and open and the barrel ceiling in the wine cellar. Carefully selected furniture and accessories complete the look.
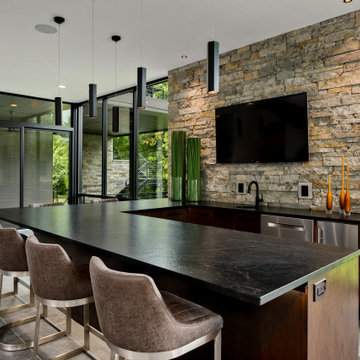
Cette photo montre un bar de salon tendance en U et bois brun avec des tabourets, un évier encastré, un placard à porte plane, une crédence multicolore, une crédence en carrelage de pierre, un sol gris et plan de travail noir.

Historical Renovation
Objective: The homeowners asked us to join the project after partial demo and construction was in full
swing. Their desire was to significantly enlarge and update the charming mid-century modern home to
meet the needs of their joined families and frequent social gatherings. It was critical though that the
expansion be seamless between old and new, where one feels as if the home “has always been this
way”.
Solution: We created spaces within rooms that allowed family to gather and socialize freely or allow for
private conversations. As constant entertainers, the couple wanted easier access to their favorite wines
than having to go to the basement cellar. A custom glass and stainless steel wine cellar was created
where bottles seem to float in the space between the dining room and kitchen area.
A nineteen foot long island dominates the great room as well as any social gathering where it is
generally spread from end to end with food and surrounded by friends and family.
Aside of the master suite, three oversized bedrooms each with a large en suite bath provide plenty of
space for kids returning from college and frequent visits from friends and family.
A neutral color palette was chosen throughout to bring warmth into the space but not fight with the
clients’ collections of art, antique rugs and furnishings. Soaring ceiling, windows and huge sliding doors
bring the naturalness of the large wooded lot inside while lots of natural wood and stone was used to
further complement the outdoors and their love of nature.
Outside, a large ground level fire-pit surrounded by comfortable chairs is another favorite gathering
spot.
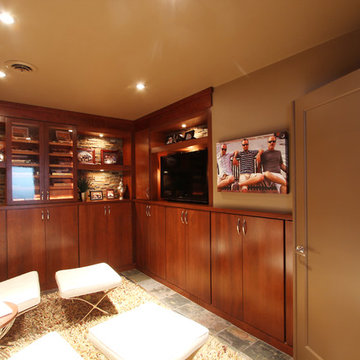
This guest bedroom transform into a family room and a murphy bed is lowered with guests need a place to sleep. Built in cherry cabinets and cherry paneling is around the entire room. The glass cabinet houses a humidor for cigar storage. Two floating shelves offer a spot for display and stacked stone is behind them to add texture. A TV was built in to the cabinets so it is the ultimate relaxing zone.

Custom basement remodel. We turned an empty, unfinished basement into a beautiful game room and bar, with a ski lodge, rustic theme.
Exemple d'un grand bar de salon linéaire montagne en bois brun avec un sol en ardoise, des tabourets, un évier encastré, un placard sans porte, un plan de travail en granite, une crédence multicolore, une crédence en carrelage de pierre et un sol multicolore.
Exemple d'un grand bar de salon linéaire montagne en bois brun avec un sol en ardoise, des tabourets, un évier encastré, un placard sans porte, un plan de travail en granite, une crédence multicolore, une crédence en carrelage de pierre et un sol multicolore.
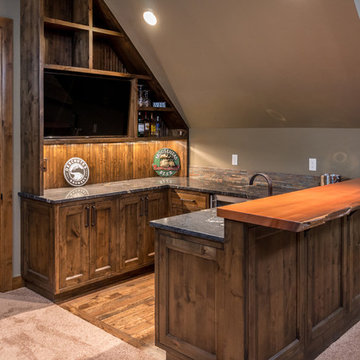
Chandler Photography
Cette photo montre un bar de salon avec évier montagne en U et bois brun de taille moyenne avec un évier encastré, un placard à porte affleurante, un plan de travail en bois, une crédence multicolore, une crédence en carrelage de pierre et un sol en bois brun.
Cette photo montre un bar de salon avec évier montagne en U et bois brun de taille moyenne avec un évier encastré, un placard à porte affleurante, un plan de travail en bois, une crédence multicolore, une crédence en carrelage de pierre et un sol en bois brun.
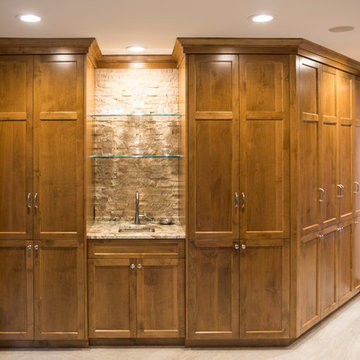
CWC
Cette image montre un bar de salon avec évier linéaire traditionnel en bois brun de taille moyenne avec un évier encastré, un placard avec porte à panneau encastré, un plan de travail en granite, une crédence beige, une crédence en carrelage de pierre et un sol en travertin.
Cette image montre un bar de salon avec évier linéaire traditionnel en bois brun de taille moyenne avec un évier encastré, un placard avec porte à panneau encastré, un plan de travail en granite, une crédence beige, une crédence en carrelage de pierre et un sol en travertin.
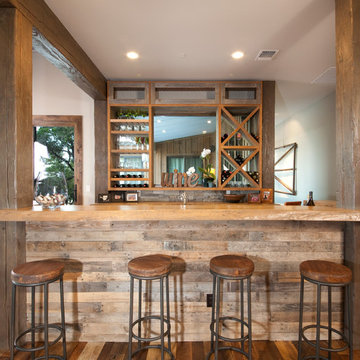
Maggie Messer
Idée de décoration pour un bar de salon champêtre en bois brun avec des tabourets, un placard à porte shaker, un plan de travail en surface solide, une crédence marron, une crédence en carrelage de pierre et parquet foncé.
Idée de décoration pour un bar de salon champêtre en bois brun avec des tabourets, un placard à porte shaker, un plan de travail en surface solide, une crédence marron, une crédence en carrelage de pierre et parquet foncé.
Idées déco de bars de salon en bois brun avec une crédence en carrelage de pierre
1