Idées déco de bars de salon en bois brun avec une crédence en céramique
Trier par :
Budget
Trier par:Populaires du jour
41 - 60 sur 383 photos
1 sur 3
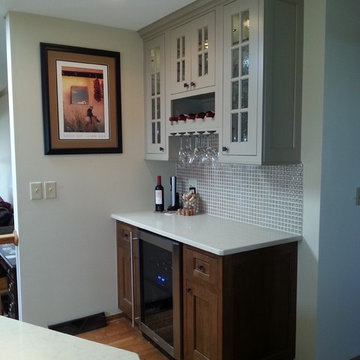
Cette photo montre un bar de salon linéaire chic en bois brun de taille moyenne avec un placard à porte shaker, un plan de travail en quartz modifié, une crédence grise, une crédence en céramique et un sol en bois brun.
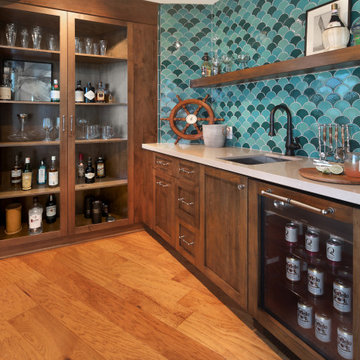
Wet Bar
Inspiration pour un petit bar de salon avec évier méditerranéen en L et bois brun avec un évier encastré, un placard à porte shaker, un plan de travail en quartz modifié, une crédence multicolore, une crédence en céramique, un sol en bois brun, un sol marron et un plan de travail marron.
Inspiration pour un petit bar de salon avec évier méditerranéen en L et bois brun avec un évier encastré, un placard à porte shaker, un plan de travail en quartz modifié, une crédence multicolore, une crédence en céramique, un sol en bois brun, un sol marron et un plan de travail marron.
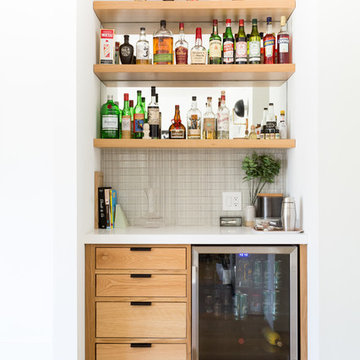
Remodeled by Lion Builder construction
Design By Veneer Designs
Cette photo montre un petit bar de salon linéaire tendance en bois brun avec un placard à porte plane, un plan de travail en quartz modifié, une crédence en céramique, un plan de travail blanc, un sol en bois brun, un sol marron et une crédence grise.
Cette photo montre un petit bar de salon linéaire tendance en bois brun avec un placard à porte plane, un plan de travail en quartz modifié, une crédence en céramique, un plan de travail blanc, un sol en bois brun, un sol marron et une crédence grise.

This three-story vacation home for a family of ski enthusiasts features 5 bedrooms and a six-bed bunk room, 5 1/2 bathrooms, kitchen, dining room, great room, 2 wet bars, great room, exercise room, basement game room, office, mud room, ski work room, decks, stone patio with sunken hot tub, garage, and elevator.
The home sits into an extremely steep, half-acre lot that shares a property line with a ski resort and allows for ski-in, ski-out access to the mountain’s 61 trails. This unique location and challenging terrain informed the home’s siting, footprint, program, design, interior design, finishes, and custom made furniture.
Credit: Samyn-D'Elia Architects
Project designed by Franconia interior designer Randy Trainor. She also serves the New Hampshire Ski Country, Lake Regions and Coast, including Lincoln, North Conway, and Bartlett.
For more about Randy Trainor, click here: https://crtinteriors.com/
To learn more about this project, click here: https://crtinteriors.com/ski-country-chic/

The 100-year old home’s kitchen was old and just didn’t function well. A peninsula in the middle of the main part of the kitchen blocked the path from the back door. This forced the homeowners to mostly use an odd, U-shaped corner of the kitchen.
Design objectives:
-Add an island
-Wow-factor design
-Incorporate arts and crafts with a touch of Mid-century modern style
-Allow for a better work triangle when cooking
-Create a seamless path coming into the home from the backdoor
-Make all the countertops in the space 36” high (the old kitchen had different base cabinet heights)
Design challenges to be solved:
-Island design
-Where to place the sink and dishwasher
-The family’s main entrance into the home is a back door located within the kitchen space. Samantha needed to find a way to make an unobstructed path through the kitchen to the outside
-A large eating area connected to the kitchen felt slightly misplaced – Samantha wanted to bring the kitchen and materials more into this area
-The client does not like appliance garages/cabinets to the counter. The more countertop space, the better!
Design solutions:
-Adding the right island made all the difference! Now the family has a couple of seats within the kitchen space. -Multiple walkways facilitate traffic flow.
-Multiple pantry cabinets (both shallow and deep) are placed throughout the space. A couple of pantry cabinets were even added to the back door wall and wrap around into the breakfast nook to give the kitchen a feel of extending into the adjoining eating area.
-Upper wall cabinets with clear glass offer extra lighting and the opportunity for the client to display her beautiful vases and plates. They add and an airy feel to the space.
-The kitchen had two large existing windows that were ideal for a sink placement. The window closest to the back door made the most sense due to the fact that the other window was in the corner. Now that the sink had a place, we needed to worry about the dishwasher. Samantha didn’t want the dishwasher to be in the way of people coming in the back door – it’s now in the island right across from the sink.
-The homeowners love Motawi Tile. Some fantastic pieces are placed within the backsplash throughout the kitchen. -Larger tiles with borders make for nice accent pieces over the rangetop and by the bar/beverage area.
-The adjacent area for eating is a gorgeous nook with massive windows. We added a built-in furniture-style banquette with additional lower storage cabinets in the same finish. It’s a great way to connect and blend the two areas into what now feels like one big space!
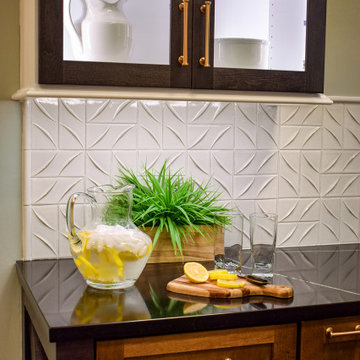
This beautiful wet bar with cooktop features white Ann Sacks Nottingham Cascade tile, engineered quartz "Eternal Noir" by Silestone, maple cabinets by Medallion
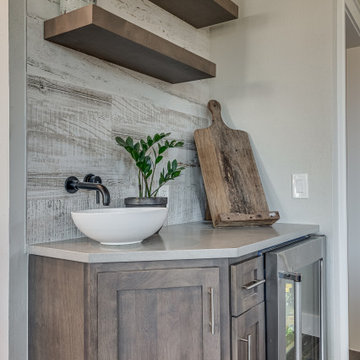
Inspiration pour un bar de salon rustique en bois brun avec un placard à porte shaker, un plan de travail en quartz, une crédence marron, une crédence en céramique, un sol en vinyl, un sol marron et un plan de travail gris.
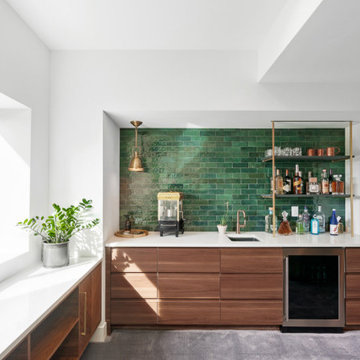
Aménagement d'un bar de salon avec évier moderne en bois brun avec un évier encastré, un placard à porte plane, un plan de travail en quartz, une crédence verte, une crédence en céramique, moquette, un sol gris et un plan de travail blanc.
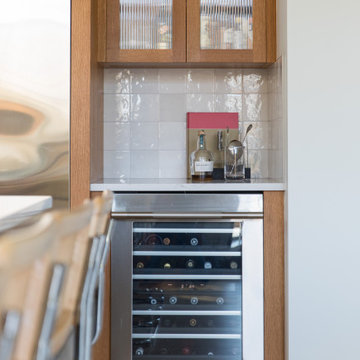
From 2020 to 2022 we had the opportunity to work with this wonderful client building in Altadore. We were so fortunate to help them build their family dream home. They wanted to add some fun pops of color and make it their own. So we implemented green and blue tiles into the bathrooms. The kitchen is extremely fashion forward with open shelves on either side of the hoodfan, and the wooden handles throughout. There are nodes to mid century modern in this home that give it a classic look. Our favorite details are the stair handrail, and the natural flagstone fireplace. The fun, cozy upper hall reading area is a reader’s paradise. This home is both stylish and perfect for a young busy family.

Adrian Gregorutti
Inspiration pour un bar de salon avec évier parallèle chalet en bois brun avec un placard à porte affleurante, un plan de travail en béton, une crédence grise, une crédence en céramique, un sol en bois brun et un sol marron.
Inspiration pour un bar de salon avec évier parallèle chalet en bois brun avec un placard à porte affleurante, un plan de travail en béton, une crédence grise, une crédence en céramique, un sol en bois brun et un sol marron.
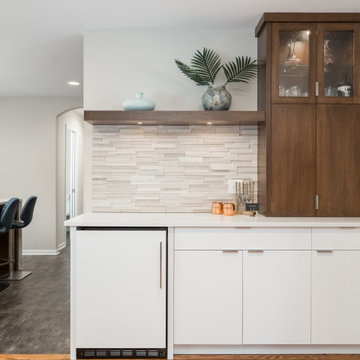
Réalisation d'un bar de salon vintage en L et bois brun de taille moyenne avec un placard à porte plane, plan de travail en marbre, une crédence multicolore, une crédence en céramique et un plan de travail blanc.

Exemple d'un petit bar de salon avec évier linéaire moderne en bois brun avec un évier encastré, un placard à porte plane, un plan de travail en quartz modifié, une crédence bleue, une crédence en céramique, sol en béton ciré, un sol gris et un plan de travail blanc.
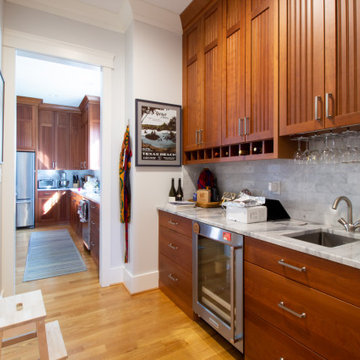
This custom home is part of the Carillon Place infill development in Richmond.
Exemple d'un bar de salon avec évier parallèle craftsman en bois brun de taille moyenne avec un évier encastré, un placard à porte shaker, un plan de travail en granite, une crédence grise, une crédence en céramique, parquet clair et un plan de travail gris.
Exemple d'un bar de salon avec évier parallèle craftsman en bois brun de taille moyenne avec un évier encastré, un placard à porte shaker, un plan de travail en granite, une crédence grise, une crédence en céramique, parquet clair et un plan de travail gris.
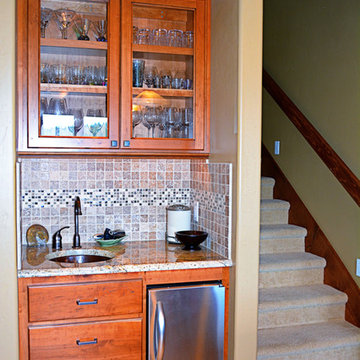
Idées déco pour un petit bar de salon avec évier linéaire craftsman en bois brun avec un évier encastré, un placard à porte vitrée, un plan de travail en granite, une crédence beige, une crédence en céramique et parquet clair.
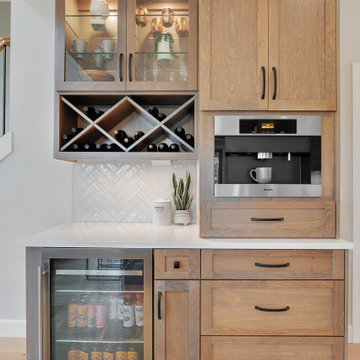
Entertain in style with a versatile built-in coffee bar area. The cherry shaker cabinets and sleek white quartz countertops work for casual coffee mornings and evening cocktail parties.
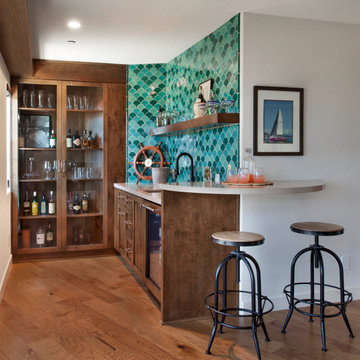
Wet Bar
Réalisation d'un petit bar de salon avec évier méditerranéen en L et bois brun avec un évier encastré, un placard à porte shaker, un plan de travail en quartz modifié, une crédence multicolore, une crédence en céramique, un sol en bois brun, un sol marron et un plan de travail marron.
Réalisation d'un petit bar de salon avec évier méditerranéen en L et bois brun avec un évier encastré, un placard à porte shaker, un plan de travail en quartz modifié, une crédence multicolore, une crédence en céramique, un sol en bois brun, un sol marron et un plan de travail marron.
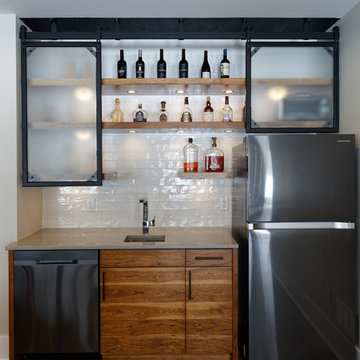
This basement bar features a gray quartz countertop, undermount sink, metal upper sliding doors, and open shelving. They a-symmetrical doors add a bit of whimsy and practicality.
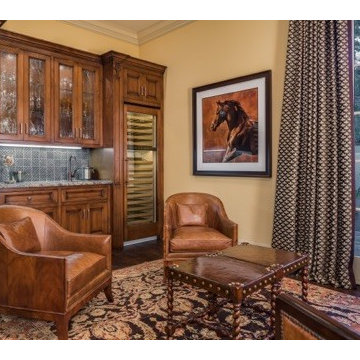
UNKNOWN
Aménagement d'un bar de salon avec évier linéaire classique en bois brun de taille moyenne avec un évier encastré, un placard avec porte à panneau surélevé, un plan de travail en granite, une crédence marron, une crédence en céramique et un sol en bois brun.
Aménagement d'un bar de salon avec évier linéaire classique en bois brun de taille moyenne avec un évier encastré, un placard avec porte à panneau surélevé, un plan de travail en granite, une crédence marron, une crédence en céramique et un sol en bois brun.
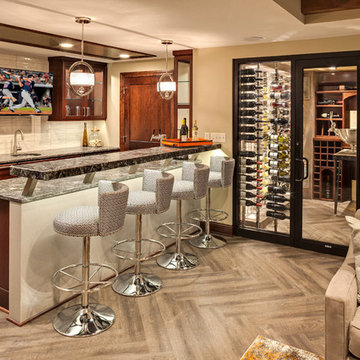
Interior Design: Jami Ludens, Studio M Interiors | Photography: Landmark Photography
Inspiration pour un bar de salon parallèle design en bois brun de taille moyenne avec des tabourets, un évier encastré, un placard avec porte à panneau encastré, un plan de travail en granite, une crédence beige, une crédence en céramique et un sol en vinyl.
Inspiration pour un bar de salon parallèle design en bois brun de taille moyenne avec des tabourets, un évier encastré, un placard avec porte à panneau encastré, un plan de travail en granite, une crédence beige, une crédence en céramique et un sol en vinyl.

Spacecrafting
Cette photo montre un grand bar de salon bord de mer en U et bois brun avec des tabourets, un évier posé, un plan de travail en quartz modifié, une crédence grise, une crédence en céramique, un sol en carrelage de céramique, un sol gris et un plan de travail blanc.
Cette photo montre un grand bar de salon bord de mer en U et bois brun avec des tabourets, un évier posé, un plan de travail en quartz modifié, une crédence grise, une crédence en céramique, un sol en carrelage de céramique, un sol gris et un plan de travail blanc.
Idées déco de bars de salon en bois brun avec une crédence en céramique
3