Idées déco de bars de salon en bois brun avec une crédence grise
Trier par :
Budget
Trier par:Populaires du jour
1 - 20 sur 404 photos
1 sur 3

DENISE DAVIES
Inspiration pour un bar de salon avec évier linéaire design en bois brun de taille moyenne avec un placard à porte plane, un plan de travail en stéatite, une crédence grise, parquet clair, un évier encastré, un sol beige et un plan de travail gris.
Inspiration pour un bar de salon avec évier linéaire design en bois brun de taille moyenne avec un placard à porte plane, un plan de travail en stéatite, une crédence grise, parquet clair, un évier encastré, un sol beige et un plan de travail gris.

Exemple d'un bar de salon avec évier linéaire tendance en bois brun de taille moyenne avec un évier encastré, un placard à porte plane, plan de travail en marbre, une crédence grise, une crédence en dalle de pierre, parquet foncé et un plan de travail gris.

Steve Cachero
Inspiration pour un petit bar de salon linéaire chalet en bois brun avec un placard sans porte, un plan de travail en bois, une crédence grise, une crédence en dalle métallique, un sol en ardoise et un plan de travail marron.
Inspiration pour un petit bar de salon linéaire chalet en bois brun avec un placard sans porte, un plan de travail en bois, une crédence grise, une crédence en dalle métallique, un sol en ardoise et un plan de travail marron.

Gorgeous wood cabinets in this elegant butlers pantry. Display your glassware in these rustic craftsman glass doors.
Réalisation d'un grand bar de salon avec évier parallèle champêtre en bois brun avec un placard à porte shaker, un plan de travail en quartz modifié, une crédence grise, une crédence en carrelage métro, un plan de travail blanc, un évier encastré, parquet clair et un sol marron.
Réalisation d'un grand bar de salon avec évier parallèle champêtre en bois brun avec un placard à porte shaker, un plan de travail en quartz modifié, une crédence grise, une crédence en carrelage métro, un plan de travail blanc, un évier encastré, parquet clair et un sol marron.

Adrian Gregorutti
Inspiration pour un bar de salon avec évier parallèle chalet en bois brun avec un placard à porte affleurante, un plan de travail en béton, une crédence grise, une crédence en céramique, un sol en bois brun et un sol marron.
Inspiration pour un bar de salon avec évier parallèle chalet en bois brun avec un placard à porte affleurante, un plan de travail en béton, une crédence grise, une crédence en céramique, un sol en bois brun et un sol marron.

Joshua Caldwell
Réalisation d'un grand bar de salon chalet en U et bois brun avec des tabourets, un placard avec porte à panneau encastré, une crédence grise, un sol en bois brun, un sol marron et un plan de travail marron.
Réalisation d'un grand bar de salon chalet en U et bois brun avec des tabourets, un placard avec porte à panneau encastré, une crédence grise, un sol en bois brun, un sol marron et un plan de travail marron.
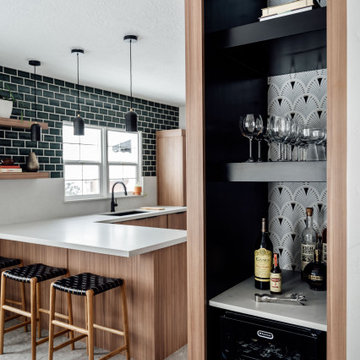
Inspiration pour un bar de salon design en bois brun avec un évier encastré, une crédence grise, un sol gris et un plan de travail gris.

Réalisation d'un bar de salon parallèle champêtre en bois brun avec un évier encastré, un placard à porte plane, une crédence grise, une crédence en mosaïque, un sol gris et un plan de travail gris.

David Marlow Photography
Idées déco pour un grand bar de salon avec évier linéaire montagne en bois brun avec un évier encastré, un placard à porte plane, une crédence grise, une crédence en dalle métallique, un sol en bois brun, un sol marron, un plan de travail gris et un plan de travail en verre.
Idées déco pour un grand bar de salon avec évier linéaire montagne en bois brun avec un évier encastré, un placard à porte plane, une crédence grise, une crédence en dalle métallique, un sol en bois brun, un sol marron, un plan de travail gris et un plan de travail en verre.

Inspiration pour un grand bar de salon parallèle traditionnel en bois brun avec un plan de travail en surface solide, des tabourets, un placard sans porte, une crédence grise et une crédence en carrelage de pierre.

This three-story vacation home for a family of ski enthusiasts features 5 bedrooms and a six-bed bunk room, 5 1/2 bathrooms, kitchen, dining room, great room, 2 wet bars, great room, exercise room, basement game room, office, mud room, ski work room, decks, stone patio with sunken hot tub, garage, and elevator.
The home sits into an extremely steep, half-acre lot that shares a property line with a ski resort and allows for ski-in, ski-out access to the mountain’s 61 trails. This unique location and challenging terrain informed the home’s siting, footprint, program, design, interior design, finishes, and custom made furniture.
Credit: Samyn-D'Elia Architects
Project designed by Franconia interior designer Randy Trainor. She also serves the New Hampshire Ski Country, Lake Regions and Coast, including Lincoln, North Conway, and Bartlett.
For more about Randy Trainor, click here: https://crtinteriors.com/
To learn more about this project, click here: https://crtinteriors.com/ski-country-chic/

Gäste willkommen.
Die integrierte Hausbar mit Weintemperierschrank und Bierzapfanlage bieten beste Verköstigung.
Cette image montre un petit bar de salon sans évier linéaire nordique en bois brun avec aucun évier ou lavabo, un placard à porte plane, un plan de travail en bois, une crédence grise, une crédence en bois, parquet clair, un sol beige et un plan de travail gris.
Cette image montre un petit bar de salon sans évier linéaire nordique en bois brun avec aucun évier ou lavabo, un placard à porte plane, un plan de travail en bois, une crédence grise, une crédence en bois, parquet clair, un sol beige et un plan de travail gris.

Approx. 1800 square foot basement where client wanted to break away from their more formal main level. Requirements included a TV area, bar, game room, guest bedroom and bath. Having previously remolded the main level of this home; Home Expressions Interiors was contracted to design and build a space that is kid friendly and equally comfortable for adult entertaining. Mercury glass pendant fixtures coupled with rustic beams and gray stained wood planks are the highlights of the bar area. Heavily grouted brick walls add character and warmth to the back bar and media area. Gray walls with lighter hued ceilings along with simple craftsman inspired columns painted crisp white maintain a fresh and airy feel. Wood look porcelain tile helps complete a space that is durable and ready for family fun.

This custom created light feature over the bar area ties the whole area together. The bar is just off the kitchen creating a social gathering space for drinks and watching the game.
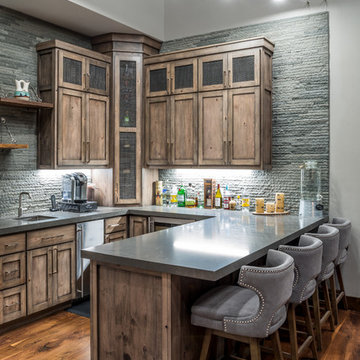
Réalisation d'un bar de salon chalet en U et bois brun avec des tabourets, un évier encastré, un placard à porte shaker, une crédence grise, parquet foncé, un sol marron et un plan de travail gris.
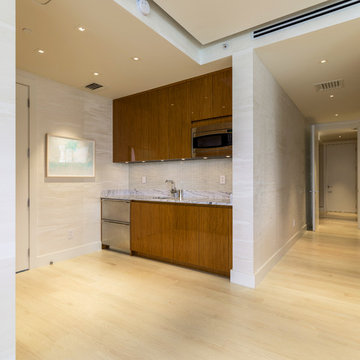
Cette image montre un bar de salon avec évier linéaire design en bois brun de taille moyenne avec un évier encastré, un placard à porte plane, plan de travail en marbre, une crédence grise, une crédence en carreau de verre et parquet clair.

Our clients are a family with three young kids. They wanted to open up and expand their kitchen so their kids could have space to move around, and it gave our clients the opportunity to keep a close eye on the children during meal preparation and remain involved in their activities. By relocating their laundry room, removing some interior walls, and moving their downstairs bathroom we were able to create a beautiful open space. The LaCantina doors and back patio we installed really open up the space even more and allow for wonderful indoor-outdoor living. Keeping the historic feel of the house was important, so we brought the house into the modern era while maintaining a high level of craftsmanship to preserve the historic ambiance. The bar area with soapstone counters with the warm wood tone of the cabinets and glass on the cabinet doors looks exquisite.
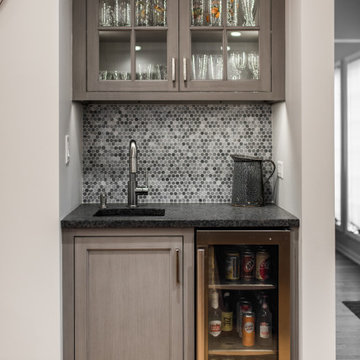
Idées déco pour un petit bar de salon avec évier classique en bois brun avec un évier encastré, un placard à porte vitrée, une crédence grise, un sol marron et plan de travail noir.

Cette photo montre un grand bar de salon parallèle chic en bois brun avec un évier encastré, un sol en carrelage de céramique, des tabourets, un placard avec porte à panneau encastré, un plan de travail en granite, une crédence grise, une crédence miroir et un sol rouge.
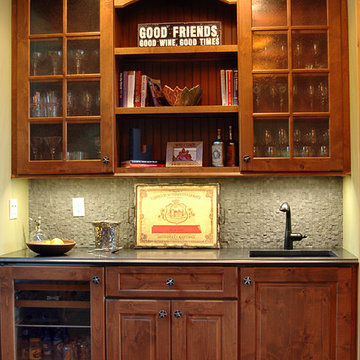
Aménagement d'un petit bar de salon avec évier linéaire montagne en bois brun avec un évier encastré, un placard à porte vitrée, un plan de travail en granite, une crédence grise, une crédence en carrelage de pierre et un sol en bois brun.
Idées déco de bars de salon en bois brun avec une crédence grise
1