Idées déco de bars de salon en bois brun bleus
Trier par :
Budget
Trier par:Populaires du jour
1 - 20 sur 39 photos
1 sur 3

Around the corner from the kitchen (behind the range), the wet bar also opens into the sunroom. Glass display, a bar sink, wine glass racks, and under-counter appliances make this a nice place to stop for a drink.

Pool house galley kitchen with concrete flooring for indoor-outdoor flow, as well as color, texture, and durability. The small galley kitchen, covered in Ann Sacks tile and custom shelves, serves as wet bar and food prep area for the family and their guests for frequent pool parties.
Polished concrete flooring carries out to the pool deck connecting the spaces, including a cozy sitting area flanked by a board form concrete fireplace, and appointed with comfortable couches for relaxation long after dark. Poolside chaises provide multiple options for lounging and sunbathing, and expansive Nano doors poolside open the entire structure to complete the indoor/outdoor objective.
Photo credit: Kerry Hamilton
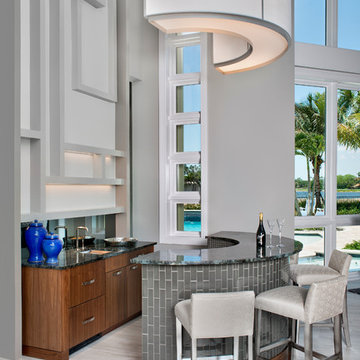
Bar cabinetry contains ice maker, sink, integrated drawer refrigeration. Beautifully designed.
Cabinetry designed by Clay Cox, Kitchens by Clay. Photos by Giovanni Photography.

Aménagement d'un bar de salon contemporain en bois brun de taille moyenne avec des tabourets, un placard à porte plane, une crédence miroir, un sol beige et un plan de travail gris.

The owners engaged us to conduct a full house renovation to bring this historic stone mansion back to its former glory. One of the highest priorities was updating the main floor’s more public spaces which serve as the diplomat's primary representation areas where special events are hosted.
Worn wall-to-wall carpet was removed revealing original oak hardwood floors that were sanded and refinished with an Early American stain. Great attention to detail was given to the selection, customization and installation of new drapes, carpets and runners all of which had to complement the home’s existing antique furniture. The striking red runner gives new life to the grand hall and winding staircase and makes quite an impression upon entering the property. New ceilings, medallions, chandeliers and a fresh coat of paint elevate the spaces to their fullest potential. A customized bar was added to an adjoining sunroom that serves as spillover space for formal events and a more intimate setting for casual gatherings.

Cette photo montre un bar de salon parallèle tendance en bois brun avec des tabourets, un placard à porte plane, une crédence multicolore et un plan de travail rouge.
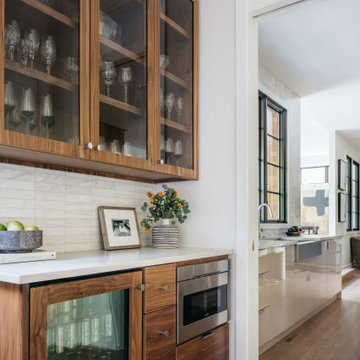
Every element of this stained walnut dry bar is eye-catching!
Learn from our expert artisans about the right wood, cut, and finish for your custom cabinetry ?
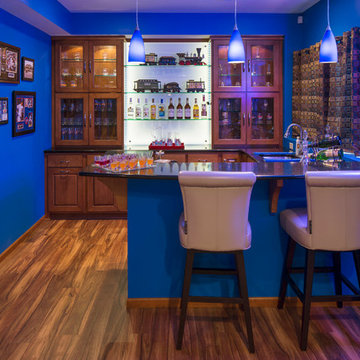
Troy Thies Photography
Idée de décoration pour un bar de salon avec évier linéaire bohème en bois brun de taille moyenne avec un évier encastré, un placard à porte vitrée, un plan de travail en quartz modifié et un sol en bois brun.
Idée de décoration pour un bar de salon avec évier linéaire bohème en bois brun de taille moyenne avec un évier encastré, un placard à porte vitrée, un plan de travail en quartz modifié et un sol en bois brun.
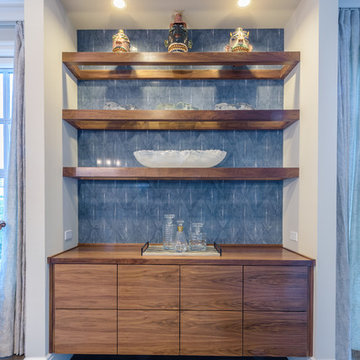
Design/Build: RPCD, Inc.
All Photos © Mike Healey Photography
Idée de décoration pour un bar de salon linéaire tradition en bois brun de taille moyenne avec aucun évier ou lavabo, un placard à porte plane, un plan de travail en bois, une crédence bleue, une crédence en céramique, un sol en bois brun, un sol marron et un plan de travail marron.
Idée de décoration pour un bar de salon linéaire tradition en bois brun de taille moyenne avec aucun évier ou lavabo, un placard à porte plane, un plan de travail en bois, une crédence bleue, une crédence en céramique, un sol en bois brun, un sol marron et un plan de travail marron.
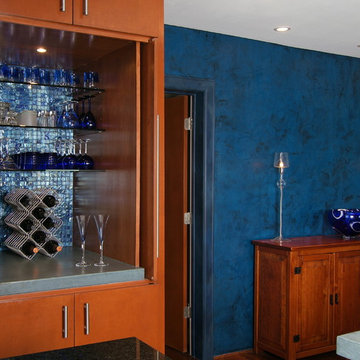
Dry Bar with Stained Concrete Counter and Blue Plaster Wall - 2009 ASID Winner | Photo Credit: Miro Dvorscak
Exemple d'un petit bar de salon avec évier tendance en U et bois brun avec un évier encastré, un placard à porte plane, un plan de travail en béton, une crédence bleue, une crédence en carreau de verre et un sol en carrelage de porcelaine.
Exemple d'un petit bar de salon avec évier tendance en U et bois brun avec un évier encastré, un placard à porte plane, un plan de travail en béton, une crédence bleue, une crédence en carreau de verre et un sol en carrelage de porcelaine.
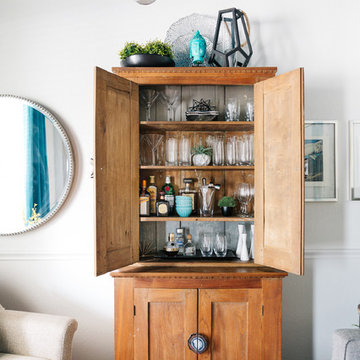
Transitional Living Room
Photography by Colleen Scott Photography
Réalisation d'un petit bar de salon marin en bois brun avec aucun évier ou lavabo et parquet foncé.
Réalisation d'un petit bar de salon marin en bois brun avec aucun évier ou lavabo et parquet foncé.
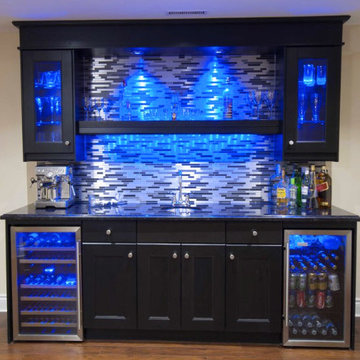
Wet Bar by Sanza Homes
Réalisation d'un bar de salon linéaire design en bois brun de taille moyenne avec un placard à porte shaker, un plan de travail en granite, une crédence multicolore, une crédence en mosaïque et un sol en bois brun.
Réalisation d'un bar de salon linéaire design en bois brun de taille moyenne avec un placard à porte shaker, un plan de travail en granite, une crédence multicolore, une crédence en mosaïque et un sol en bois brun.
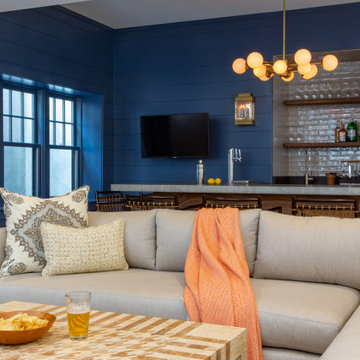
Home Bar/Rec Room
Cette photo montre un grand bar de salon bord de mer en bois brun avec des tabourets, un plan de travail en zinc, une crédence beige, une crédence en céramique et un plan de travail gris.
Cette photo montre un grand bar de salon bord de mer en bois brun avec des tabourets, un plan de travail en zinc, une crédence beige, une crédence en céramique et un plan de travail gris.
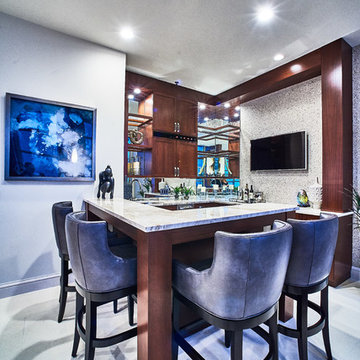
**American Property Awards Winner**
This 6k sqft waterfront condominium was completely gutted and renovated with a keen eye for detail.
We added exquisite mahogany millwork that exudes warmth and character while elevating the space with depth and dimension.
The kitchen and bathroom renovations were executed with exceptional craftsmanship and an unwavering commitment to quality. Every detail was carefully considered, and only the finest materials were used, resulting in stunning show-stopping spaces.
Nautical elements were added with stunning glass accessories that mimic sea glass treasures, complementing the home's stunning water views. The carefully curated furnishings were chosen for comfort and sophistication.
The Phillip Jeffries mica flake cork wallpaper presents a textured backdrop to the glass wall hangings and TV.
RaRah Photo
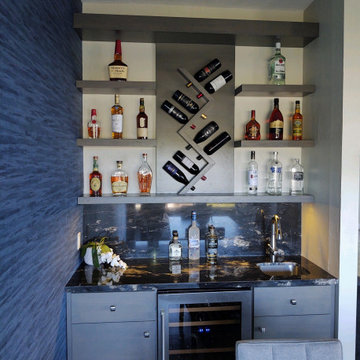
A perfect alcove for a wet bar! S Interior Design custom designed the layout, cabinetry wood species and stain finish, a unique way to display wine bottles and some LED lighting to highlight a beautiful piece of granite on the counter tops and back splash area.
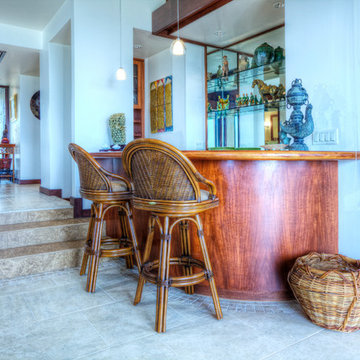
Cette photo montre un bar de salon linéaire bord de mer en bois brun de taille moyenne avec des tabourets, un évier encastré, un plan de travail en bois, une crédence marron, une crédence miroir, un sol en carrelage de céramique et un sol beige.
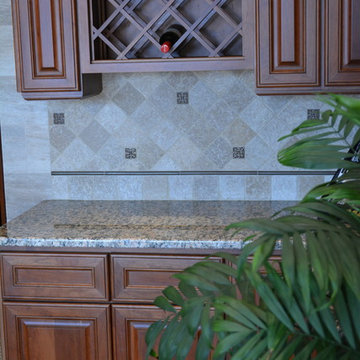
RusticHeart Photography
Cette image montre un bar de salon avec évier linéaire chalet en bois brun de taille moyenne avec un placard avec porte à panneau surélevé, un plan de travail en granite, une crédence beige et une crédence en carrelage de pierre.
Cette image montre un bar de salon avec évier linéaire chalet en bois brun de taille moyenne avec un placard avec porte à panneau surélevé, un plan de travail en granite, une crédence beige et une crédence en carrelage de pierre.
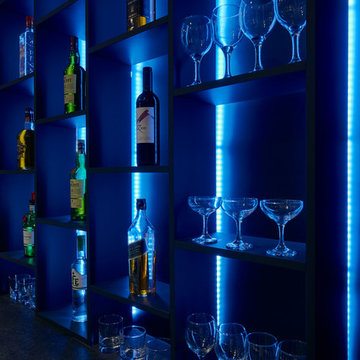
Exemple d'un grand bar de salon linéaire chic en bois brun avec des tabourets, un plan de travail en granite, une crédence noire et moquette.
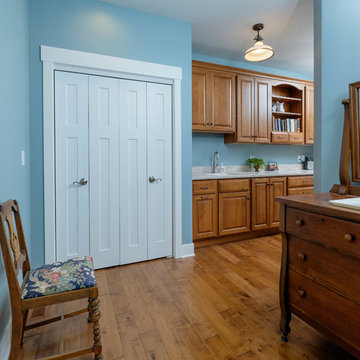
Idées déco pour un très grand bar de salon avec évier linéaire classique en bois brun avec un évier encastré, un placard avec porte à panneau surélevé, plan de travail en marbre, une crédence grise, une crédence en dalle de pierre et un sol en bois brun.
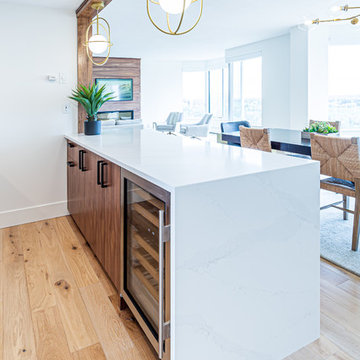
Cette photo montre un bar de salon parallèle tendance en bois brun avec des tabourets, un évier encastré, un placard à porte plane, une crédence grise, un sol en bois brun, un sol marron et un plan de travail blanc.
Idées déco de bars de salon en bois brun bleus
1