Idées déco de bars de salon en bois brun marrons
Trier par :
Budget
Trier par:Populaires du jour
1 - 20 sur 1 934 photos
1 sur 3

Vue depuis le salon sur le bar et l'arrière bar. Superbes mobilier chinés, luminaires industrielles brique et bois pour la pièce de vie.
Aménagement d'un grand bar de salon linéaire industriel en bois brun avec des tabourets, un placard sans porte, un sol beige, parquet clair et un plan de travail blanc.
Aménagement d'un grand bar de salon linéaire industriel en bois brun avec des tabourets, un placard sans porte, un sol beige, parquet clair et un plan de travail blanc.

This new home was built on an old lot in Dallas, TX in the Preston Hollow neighborhood. The new home is a little over 5,600 sq.ft. and features an expansive great room and a professional chef’s kitchen. This 100% brick exterior home was built with full-foam encapsulation for maximum energy performance. There is an immaculate courtyard enclosed by a 9' brick wall keeping their spool (spa/pool) private. Electric infrared radiant patio heaters and patio fans and of course a fireplace keep the courtyard comfortable no matter what time of year. A custom king and a half bed was built with steps at the end of the bed, making it easy for their dog Roxy, to get up on the bed. There are electrical outlets in the back of the bathroom drawers and a TV mounted on the wall behind the tub for convenience. The bathroom also has a steam shower with a digital thermostatic valve. The kitchen has two of everything, as it should, being a commercial chef's kitchen! The stainless vent hood, flanked by floating wooden shelves, draws your eyes to the center of this immaculate kitchen full of Bluestar Commercial appliances. There is also a wall oven with a warming drawer, a brick pizza oven, and an indoor churrasco grill. There are two refrigerators, one on either end of the expansive kitchen wall, making everything convenient. There are two islands; one with casual dining bar stools, as well as a built-in dining table and another for prepping food. At the top of the stairs is a good size landing for storage and family photos. There are two bedrooms, each with its own bathroom, as well as a movie room. What makes this home so special is the Casita! It has its own entrance off the common breezeway to the main house and courtyard. There is a full kitchen, a living area, an ADA compliant full bath, and a comfortable king bedroom. It’s perfect for friends staying the weekend or in-laws staying for a month.

Colorful bottles and fun chandeliers add character to this exciting home bar.
PrecisionCraft Log & Timber Homes. Image Copyright: Longviews Studios, Inc

Idée de décoration pour un grand bar de salon avec évier parallèle chalet en bois brun avec un plan de travail en zinc, un sol en bois brun, un sol marron et plan de travail noir.
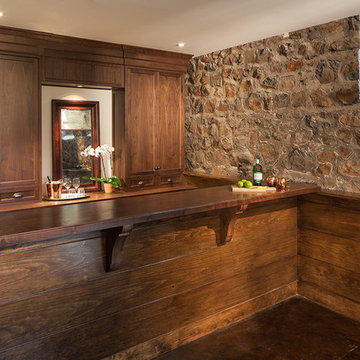
Exemple d'un bar de salon avec évier parallèle montagne en bois brun de taille moyenne avec un placard avec porte à panneau encastré, un plan de travail en bois, sol en béton ciré, un sol marron et un plan de travail marron.
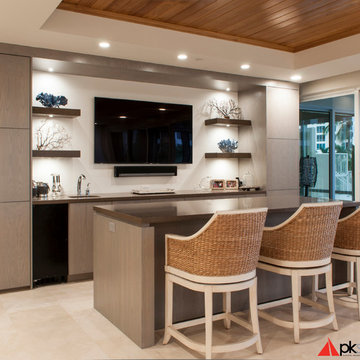
This luxurious bar is the perfect place to relax an enjoy a drink either by yourself or with company.
Inspiration pour un bar de salon avec évier linéaire design en bois brun de taille moyenne avec un placard à porte plane, un sol en travertin, un évier encastré et un plan de travail en surface solide.
Inspiration pour un bar de salon avec évier linéaire design en bois brun de taille moyenne avec un placard à porte plane, un sol en travertin, un évier encastré et un plan de travail en surface solide.
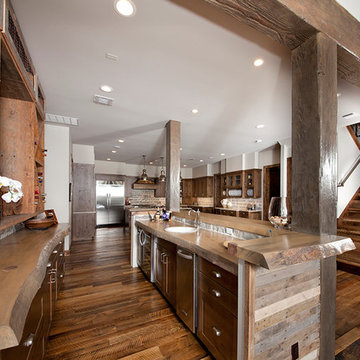
Featured Flooring: Antique Reclaimed Old Original Oak Flooring
Flooring Installer: H&H Hardwood Floors
Cette image montre un grand bar de salon linéaire chalet en bois brun avec des tabourets, un évier posé, un placard sans porte, un plan de travail en bois, un sol en bois brun, un sol marron et un plan de travail beige.
Cette image montre un grand bar de salon linéaire chalet en bois brun avec des tabourets, un évier posé, un placard sans porte, un plan de travail en bois, un sol en bois brun, un sol marron et un plan de travail beige.
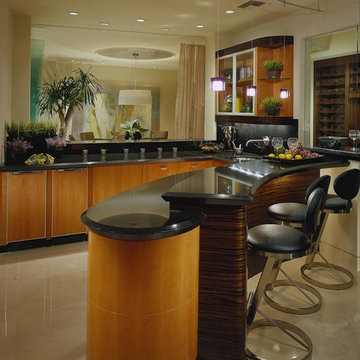
Réalisation d'un bar de salon design en U et bois brun avec des tabourets, un évier encastré, un placard à porte plane, un sol beige et plan de travail noir.

Cette photo montre un bar de salon linéaire industriel en bois brun de taille moyenne avec des tabourets, moquette, aucun évier ou lavabo, un placard à porte plane, un plan de travail en bois, une crédence noire et un sol marron.

A close up view of the family room's bar cabinetry details.
Idées déco pour un bar de salon sans évier parallèle méditerranéen en bois brun de taille moyenne avec un placard avec porte à panneau encastré, plan de travail en marbre, une crédence bleue, une crédence en marbre, tomettes au sol, un sol beige et un plan de travail blanc.
Idées déco pour un bar de salon sans évier parallèle méditerranéen en bois brun de taille moyenne avec un placard avec porte à panneau encastré, plan de travail en marbre, une crédence bleue, une crédence en marbre, tomettes au sol, un sol beige et un plan de travail blanc.
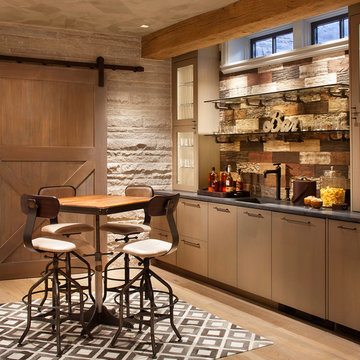
Gibeon Photography / Vintage Industrial Whatever Bar Table / Vintage Industrial Upholstered Wright Bar Chairs
Réalisation d'un bar de salon chalet en bois brun avec un évier encastré, un placard à porte plane, une crédence marron, une crédence en bois et parquet clair.
Réalisation d'un bar de salon chalet en bois brun avec un évier encastré, un placard à porte plane, une crédence marron, une crédence en bois et parquet clair.

Executive wine bar created with our CEO in mind. Masculine features in color and wood with custom cabinetry, glass & marble backsplash and topped off with Cambria on the counter. Floating shelves offer display for accessories and the array of stemware invite one to step up for a pour.
Photography by Lydia Cutter
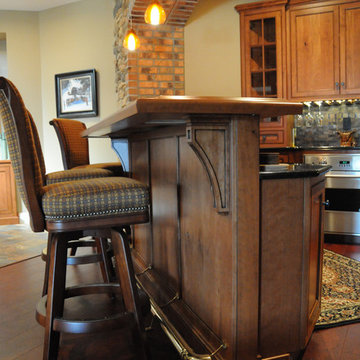
This photo reveals the foot rail at the bottom of the bar, and also does a fantastic job of displaying some of the details in the bar.
Idées déco pour un grand bar de salon classique en U et bois brun avec des tabourets, un évier encastré, un placard avec porte à panneau encastré, un plan de travail en surface solide et parquet foncé.
Idées déco pour un grand bar de salon classique en U et bois brun avec des tabourets, un évier encastré, un placard avec porte à panneau encastré, un plan de travail en surface solide et parquet foncé.

Aménagement d'un bar de salon linéaire contemporain en bois brun de taille moyenne avec des tabourets, un évier encastré, un placard à porte plane, plan de travail en marbre, une crédence beige, une crédence en feuille de verre et un sol en carrelage de porcelaine.

Unfinishes lower level gets an amazing face lift to a Prairie style inspired meca
Photos by Stuart Lorenz Photograpghy
Cette image montre un bar de salon craftsman en U et bois brun de taille moyenne avec un sol en carrelage de céramique, des tabourets, un placard à porte vitrée, un plan de travail en bois, un sol multicolore et un plan de travail marron.
Cette image montre un bar de salon craftsman en U et bois brun de taille moyenne avec un sol en carrelage de céramique, des tabourets, un placard à porte vitrée, un plan de travail en bois, un sol multicolore et un plan de travail marron.
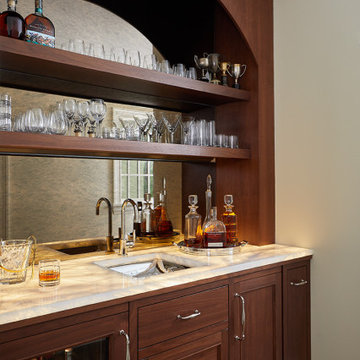
Idée de décoration pour un bar de salon avec évier linéaire tradition en bois brun avec un évier encastré, un plan de travail en onyx, une crédence miroir et un sol en bois brun.
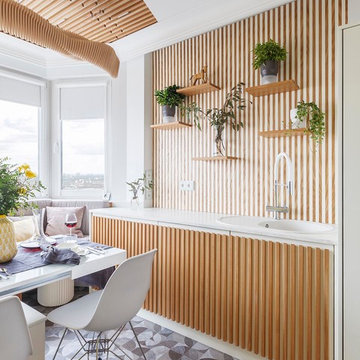
Смесители и мойки OMOIKIRI
Автор: Студия "Атаманенко, Архитектура и Интерьеры"
Idées déco pour un bar de salon avec évier contemporain en bois brun avec un évier posé, un placard avec porte à panneau surélevé, un sol gris et un plan de travail blanc.
Idées déco pour un bar de salon avec évier contemporain en bois brun avec un évier posé, un placard avec porte à panneau surélevé, un sol gris et un plan de travail blanc.
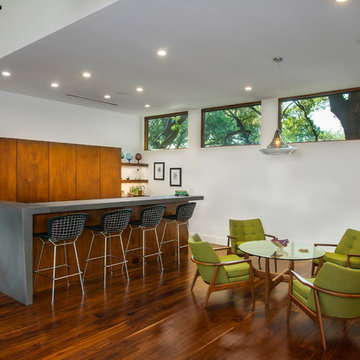
This is a wonderful mid century modern with the perfect color mix of furniture and accessories.
Built by Classic Urban Homes
Photography by Vernon Wentz of Ad Imagery

David Marlow Photography
Idées déco pour un grand bar de salon avec évier linéaire montagne en bois brun avec un évier encastré, un placard à porte plane, une crédence grise, une crédence en dalle métallique, un sol en bois brun, un sol marron, un plan de travail gris et un plan de travail en verre.
Idées déco pour un grand bar de salon avec évier linéaire montagne en bois brun avec un évier encastré, un placard à porte plane, une crédence grise, une crédence en dalle métallique, un sol en bois brun, un sol marron, un plan de travail gris et un plan de travail en verre.

Texas Hill Country Photography
Idée de décoration pour un bar de salon chalet en U et bois brun de taille moyenne avec des tabourets, un évier encastré, un placard avec porte à panneau surélevé, une crédence beige, un sol en bois brun, un plan de travail en granite, une crédence en carrelage de pierre et un sol marron.
Idée de décoration pour un bar de salon chalet en U et bois brun de taille moyenne avec des tabourets, un évier encastré, un placard avec porte à panneau surélevé, une crédence beige, un sol en bois brun, un plan de travail en granite, une crédence en carrelage de pierre et un sol marron.
Idées déco de bars de salon en bois brun marrons
1