Idées déco de bars de salon en bois clair avec un sol beige
Trier par :
Budget
Trier par:Populaires du jour
1 - 20 sur 216 photos
1 sur 3

Nos équipes ont utilisé quelques bons tuyaux pour apporter ergonomie, rangements, et caractère à cet appartement situé à Neuilly-sur-Seine. L’utilisation ponctuelle de couleurs intenses crée une nouvelle profondeur à l’espace tandis que le choix de matières naturelles et douces apporte du style. Effet déco garanti!

Peter VonDeLinde Visuals
Aménagement d'un bar de salon avec évier linéaire bord de mer en bois clair de taille moyenne avec un placard à porte plane, un plan de travail en quartz modifié, une crédence beige, une crédence en dalle de pierre, un sol en calcaire et un sol beige.
Aménagement d'un bar de salon avec évier linéaire bord de mer en bois clair de taille moyenne avec un placard à porte plane, un plan de travail en quartz modifié, une crédence beige, une crédence en dalle de pierre, un sol en calcaire et un sol beige.

The hardwood floors are a custom 3/4" x 10" Select White Oak plank with a hand wirebrush and custom stain & finish created by Gaetano Hardwood Floors, Inc.
Home Builder: Patterson Custom Homes
Ryan Garvin Photography

Photo by Christopher Stark.
Aménagement d'un bar de salon avec évier classique en L et bois clair avec un placard à porte shaker, un sol en bois brun, un sol beige et un plan de travail blanc.
Aménagement d'un bar de salon avec évier classique en L et bois clair avec un placard à porte shaker, un sol en bois brun, un sol beige et un plan de travail blanc.

J Kretschmer
Cette image montre un bar de salon avec évier linéaire traditionnel en bois clair de taille moyenne avec un évier encastré, un placard à porte plane, une crédence beige, une crédence en carrelage métro, un plan de travail en quartz, un sol en carrelage de porcelaine, un sol beige et un plan de travail beige.
Cette image montre un bar de salon avec évier linéaire traditionnel en bois clair de taille moyenne avec un évier encastré, un placard à porte plane, une crédence beige, une crédence en carrelage métro, un plan de travail en quartz, un sol en carrelage de porcelaine, un sol beige et un plan de travail beige.

This new home is the last newly constructed home within the historic Country Club neighborhood of Edina. Nestled within a charming street boasting Mediterranean and cottage styles, the client sought a synthesis of the two that would integrate within the traditional streetscape yet reflect modern day living standards and lifestyle. The footprint may be small, but the classic home features an open floor plan, gourmet kitchen, 5 bedrooms, 5 baths, and refined finishes throughout.
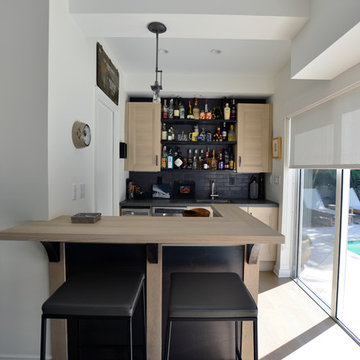
Idées déco pour un petit bar de salon avec évier linéaire contemporain en bois clair avec un évier encastré, un placard à porte shaker, un plan de travail en bois, une crédence noire, une crédence en carrelage métro et un sol beige.

Un progetto che fonde materiali e colori naturali ad una vista ed una location cittadina, un mix di natura ed urbano, due realtà spesso in contrasto ma che trovano un equilibrio in questo luogo.
Jungle perchè abbiamo volutamente inserito le piante come protagoniste del progetto. Un verde che non solo è ecosostenibile, ma ha poca manutenzione e non crea problematiche funzionali. Le troviamo non solo nei vasi, ma abbiamo creato una sorta di bosco verticale che riempie lo spazio oltre ad avere funzione estetica.
In netto contrasto a tutto questo verde, troviamo uno stile a tratti “Minimal Chic” unito ad un “Industrial”. Li potete riconoscere nell’utilizzo del tessuto per divanetti e sedute, che però hanno una struttura metallica tubolari, in tinta Champagne Semilucido.
Grande attenzione per la privacy, che è stata ricavata creando delle vere e proprie barriere di verde tra i tavoli. Questo progetto infatti ha come obiettivo quello di creare uno spazio rilassante all’interno del caos di una città, una location dove potersi rilassare dopo una giornata di intenso lavoro con una spettacolare vista sulla città.
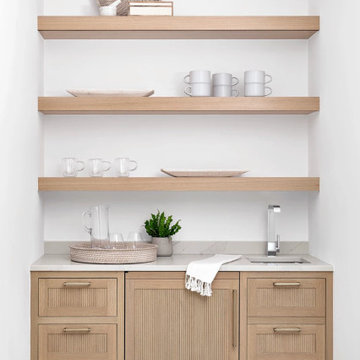
Inspiration pour un bar de salon avec évier linéaire marin en bois clair avec un évier encastré, un placard à porte shaker, parquet clair, un sol beige et un plan de travail gris.

Idée de décoration pour un bar de salon avec évier linéaire design en bois clair avec un évier encastré, un placard à porte plane, un plan de travail en bois, une crédence multicolore, une crédence en mosaïque, un sol beige et un plan de travail beige.
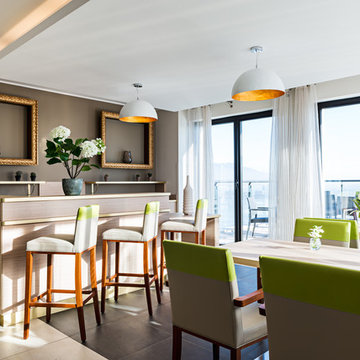
© Lorusso Nicola Images
Aménagement d'un grand bar de salon contemporain en L et bois clair avec des tabourets, un placard à porte affleurante, un plan de travail en bois, un sol en carrelage de porcelaine, un sol beige et un plan de travail multicolore.
Aménagement d'un grand bar de salon contemporain en L et bois clair avec des tabourets, un placard à porte affleurante, un plan de travail en bois, un sol en carrelage de porcelaine, un sol beige et un plan de travail multicolore.
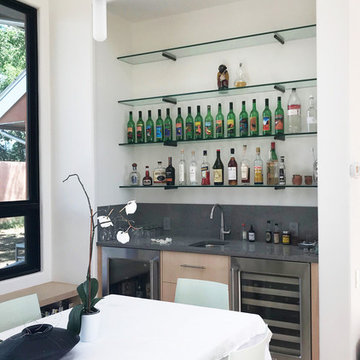
bar
Cette photo montre un bar de salon avec évier linéaire moderne en bois clair de taille moyenne avec un évier encastré, un placard à porte plane, un plan de travail en surface solide, une crédence grise, parquet clair, un sol beige et un plan de travail gris.
Cette photo montre un bar de salon avec évier linéaire moderne en bois clair de taille moyenne avec un évier encastré, un placard à porte plane, un plan de travail en surface solide, une crédence grise, parquet clair, un sol beige et un plan de travail gris.

Wall color: Passive #7064
Countertops: Nero Orion Honed
Tile: Emser Edge in Pewter
Light Fixtures: Wilson Lighting
Faucets: Moen STo in Chrome - MS62308
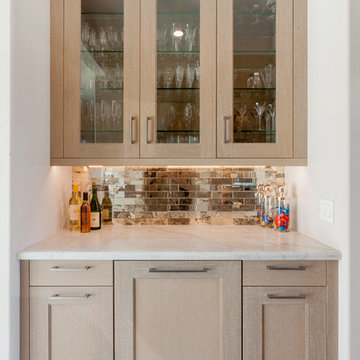
Cette photo montre un petit bar de salon linéaire chic en bois clair avec un plan de travail en granite, une crédence miroir, un sol en carrelage de céramique, un sol beige et un placard avec porte à panneau encastré.
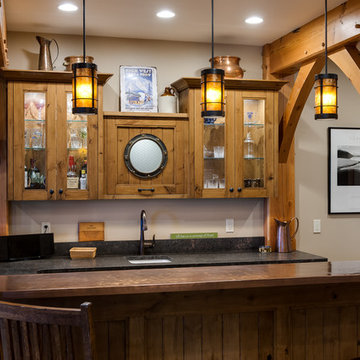
Aménagement d'un bar de salon montagne en U et bois clair de taille moyenne avec des tabourets, un évier encastré, un placard à porte vitrée, un plan de travail en granite, un sol en carrelage de céramique et un sol beige.
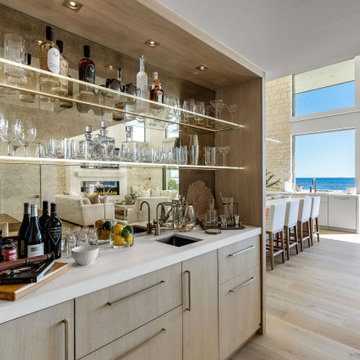
Idée de décoration pour un bar de salon avec évier linéaire design en bois clair avec un évier encastré, un placard à porte plane, un plan de travail en quartz modifié, une crédence miroir, parquet clair, un sol beige et un plan de travail blanc.
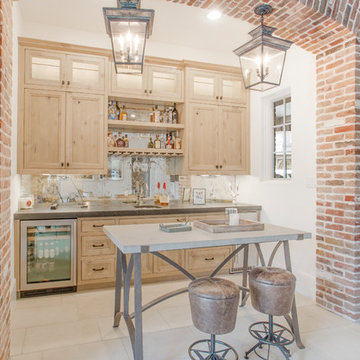
Bar Area
Cette photo montre un bar de salon avec évier linéaire nature en bois clair avec un évier encastré, un placard avec porte à panneau encastré, une crédence miroir et un sol beige.
Cette photo montre un bar de salon avec évier linéaire nature en bois clair avec un évier encastré, un placard avec porte à panneau encastré, une crédence miroir et un sol beige.

In 2014, we were approached by a couple to achieve a dream space within their existing home. They wanted to expand their existing bar, wine, and cigar storage into a new one-of-a-kind room. Proud of their Italian heritage, they also wanted to bring an “old-world” feel into this project to be reminded of the unique character they experienced in Italian cellars. The dramatic tone of the space revolves around the signature piece of the project; a custom milled stone spiral stair that provides access from the first floor to the entry of the room. This stair tower features stone walls, custom iron handrails and spindles, and dry-laid milled stone treads and riser blocks. Once down the staircase, the entry to the cellar is through a French door assembly. The interior of the room is clad with stone veneer on the walls and a brick barrel vault ceiling. The natural stone and brick color bring in the cellar feel the client was looking for, while the rustic alder beams, flooring, and cabinetry help provide warmth. The entry door sequence is repeated along both walls in the room to provide rhythm in each ceiling barrel vault. These French doors also act as wine and cigar storage. To allow for ample cigar storage, a fully custom walk-in humidor was designed opposite the entry doors. The room is controlled by a fully concealed, state-of-the-art HVAC smoke eater system that allows for cigar enjoyment without any odor.

Réalisation d'un bar de salon sans évier linéaire tradition en bois clair avec aucun évier ou lavabo, un placard à porte vitrée, une crédence beige, parquet clair, un sol beige et un plan de travail beige.

Exemple d'un bar de salon sans évier linéaire chic en bois clair avec aucun évier ou lavabo, un placard à porte shaker, plan de travail en marbre, une crédence blanche, une crédence en carrelage métro, parquet clair, un sol beige et un plan de travail blanc.
Idées déco de bars de salon en bois clair avec un sol beige
1