Idées déco de bars de salon en bois clair avec une crédence marron
Trier par :
Budget
Trier par:Populaires du jour
1 - 20 sur 51 photos
1 sur 3

Interior Designer: Simons Design Studio
Builder: Magleby Construction
Photography: Alan Blakely Photography
Cette image montre un grand bar de salon avec évier linéaire design en bois clair avec un évier encastré, un placard à porte plane, un plan de travail en quartz modifié, une crédence marron, une crédence en bois, moquette, un sol gris et plan de travail noir.
Cette image montre un grand bar de salon avec évier linéaire design en bois clair avec un évier encastré, un placard à porte plane, un plan de travail en quartz modifié, une crédence marron, une crédence en bois, moquette, un sol gris et plan de travail noir.

This new home is the last newly constructed home within the historic Country Club neighborhood of Edina. Nestled within a charming street boasting Mediterranean and cottage styles, the client sought a synthesis of the two that would integrate within the traditional streetscape yet reflect modern day living standards and lifestyle. The footprint may be small, but the classic home features an open floor plan, gourmet kitchen, 5 bedrooms, 5 baths, and refined finishes throughout.
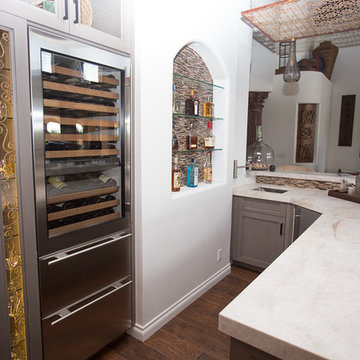
Plain Jane Photography
Réalisation d'un grand bar de salon avec évier linéaire bohème en bois clair avec un évier encastré, un placard à porte shaker, un plan de travail en quartz, une crédence marron, une crédence en carreau briquette et parquet foncé.
Réalisation d'un grand bar de salon avec évier linéaire bohème en bois clair avec un évier encastré, un placard à porte shaker, un plan de travail en quartz, une crédence marron, une crédence en carreau briquette et parquet foncé.
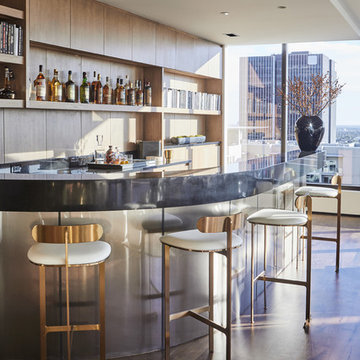
Inspired by the Brooklyn-esque nature of the surrounding historic buildings, this penthouse pairs sleek, urban-contemporary design with luxury finishes and materials, reflecting an industrial luxe aesthetic.
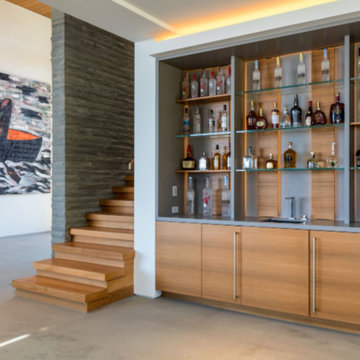
Idées déco pour un bar de salon avec évier linéaire contemporain en bois clair de taille moyenne avec un évier encastré, un placard à porte plane, un plan de travail en surface solide, une crédence marron, une crédence en bois, sol en béton ciré et un sol gris.
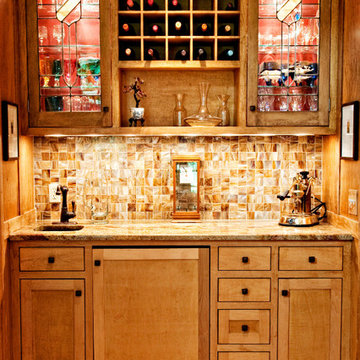
Fixtures, Tile: Kenny and Company, kennycompany.com
Designer: Kippie Lealand, Lealand Interiors, http://www.lelandinteriors.com/
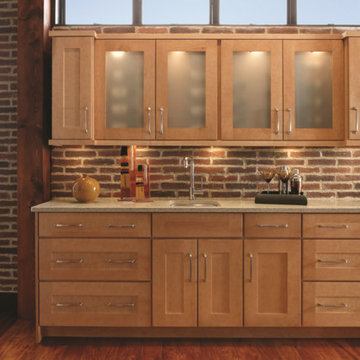
"Cardigan Tile and Plumbing, Inc., t/a Kitchens and Baths by Cardigan
"Yorktowne Cabinetry"
Exemple d'un bar de salon avec évier linéaire tendance en bois clair avec un évier encastré, un placard à porte shaker, un plan de travail en granite, une crédence marron, une crédence en carrelage métro et un sol en bois brun.
Exemple d'un bar de salon avec évier linéaire tendance en bois clair avec un évier encastré, un placard à porte shaker, un plan de travail en granite, une crédence marron, une crédence en carrelage métro et un sol en bois brun.
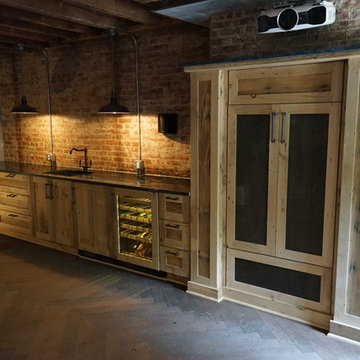
This Garden Apt level of a Brooklyn brownstone was converted into a luxe screening room with a basic kitchen area built of reclaimed chestnut wood and soapstone countertops. The old chimney was converted into an A/V cabinet, with the projector mounted above.

AV Architects + Builders
Location: Falls Church, VA, USA
Our clients were a newly-wed couple looking to start a new life together. With a love for the outdoors and theirs dogs and cats, we wanted to create a design that wouldn’t make them sacrifice any of their hobbies or interests. We designed a floor plan to allow for comfortability relaxation, any day of the year. We added a mudroom complete with a dog bath at the entrance of the home to help take care of their pets and track all the mess from outside. We added multiple access points to outdoor covered porches and decks so they can always enjoy the outdoors, not matter the time of year. The second floor comes complete with the master suite, two bedrooms for the kids with a shared bath, and a guest room for when they have family over. The lower level offers all the entertainment whether it’s a large family room for movie nights or an exercise room. Additionally, the home has 4 garages for cars – 3 are attached to the home and one is detached and serves as a workshop for him.
The look and feel of the home is informal, casual and earthy as the clients wanted to feel relaxed at home. The materials used are stone, wood, iron and glass and the home has ample natural light. Clean lines, natural materials and simple details for relaxed casual living.
Stacy Zarin Photography
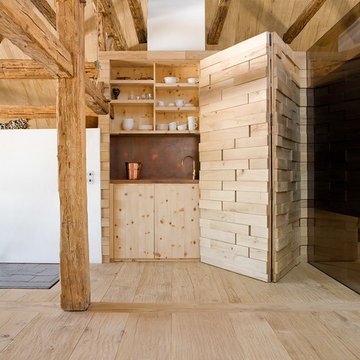
Foto: Florian Stürzenbaum
Aménagement d'un petit bar de salon avec évier linéaire montagne en bois clair avec parquet clair, un placard à porte plane, une crédence marron et un sol beige.
Aménagement d'un petit bar de salon avec évier linéaire montagne en bois clair avec parquet clair, un placard à porte plane, une crédence marron et un sol beige.
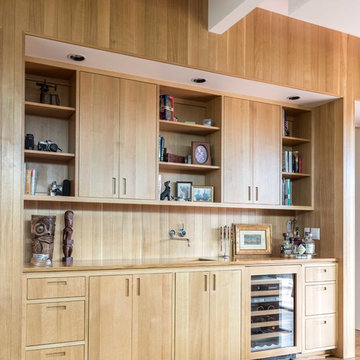
Kat Alves
Exemple d'un bar de salon avec évier linéaire tendance en bois clair avec un évier encastré, un placard à porte plane, un plan de travail en bois, une crédence marron, une crédence en bois et un sol en bois brun.
Exemple d'un bar de salon avec évier linéaire tendance en bois clair avec un évier encastré, un placard à porte plane, un plan de travail en bois, une crédence marron, une crédence en bois et un sol en bois brun.

Idée de décoration pour un grand bar de salon avec évier parallèle design en bois clair avec un évier encastré, un placard avec porte à panneau encastré, plan de travail en marbre, une crédence en bois, un sol en carrelage de céramique, un sol marron, une crédence marron et un plan de travail blanc.
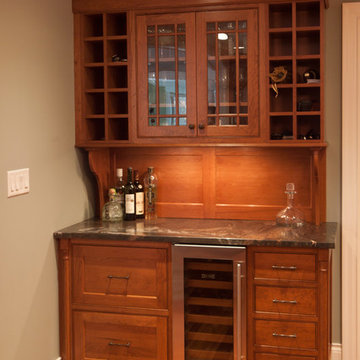
Inspiration pour un bar de salon avec évier linéaire traditionnel en bois clair de taille moyenne avec un placard à porte shaker, plan de travail en marbre, une crédence marron et parquet clair.
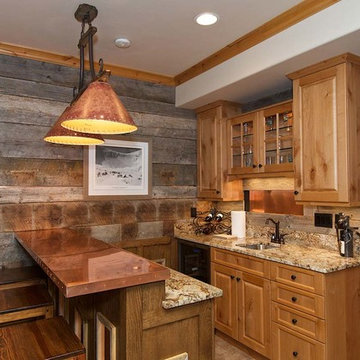
Idées déco pour un bar de salon parallèle montagne en bois clair de taille moyenne avec des tabourets, un évier encastré, un placard avec porte à panneau surélevé, un plan de travail en granite, une crédence marron et une crédence en bois.
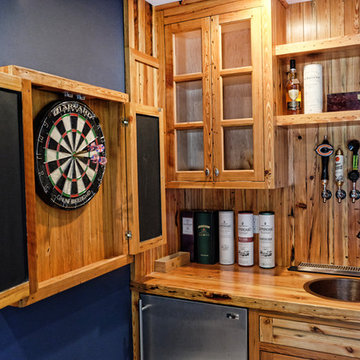
Idée de décoration pour un bar de salon avec évier linéaire chalet en bois clair de taille moyenne avec un évier posé, un placard à porte shaker, un plan de travail en bois, une crédence marron, une crédence en bois et un plan de travail marron.
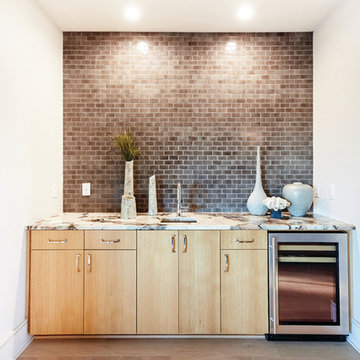
Réalisation d'un bar de salon avec évier linéaire design en bois clair de taille moyenne avec un évier encastré, un placard à porte plane, un plan de travail en granite, une crédence marron, une crédence en carreau de ciment, parquet clair, un sol beige et un plan de travail multicolore.
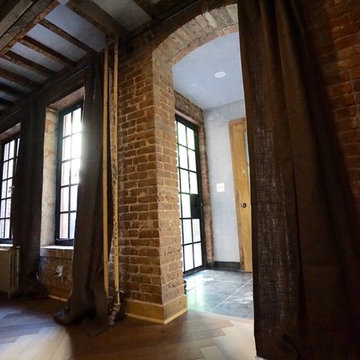
Aménagement d'un bar de salon avec évier linéaire éclectique en bois clair de taille moyenne avec un évier encastré, un placard à porte shaker, plan de travail en marbre, une crédence marron, une crédence en carrelage de pierre et un sol en contreplaqué.
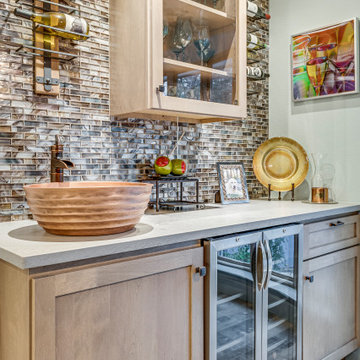
Réalisation d'un bar de salon avec évier en bois clair avec un placard à porte shaker, un plan de travail en quartz, une crédence marron, une crédence en carreau de verre, un sol en carrelage de porcelaine, un sol marron et un plan de travail beige.
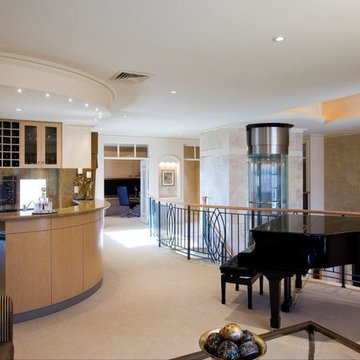
Introducing Verdi Living - one of the classics from Atrium’s prestige collection. When built, The Verdi was heralded as the most luxurious display home ever built in Perth, the Verdi has a majestic street presence reminiscent of Europe’s most stately homes. It is a rare home of timeless elegance and character, and is one of Atrium Homes’ examples of commitment to designing and
building homes of superior quality and distinction. For total sophistication and grand luxury, Verdi Living is without equal. Nothing has been spared in the quest for perfection, from the travertine floor tiles to the sumptuous furnishings and beautiful hand-carved Italian marble statues. From the street the Verdi commands attention, with its imposing facade, wrought iron balustrading, elegantly stepped architectural moldings and Roman columns. Built to the highest of standards by the most experienced craftsmen, the home boasts superior European styling and incorporates the finest materials, finishes and fittings. No detail has been overlooked in the pursuit of luxury and quality. The magnificent, light-filled formal foyer exudes an ambience of classical grandeur, with soaring ceilings and a spectacular Venetian crystal chandelier. The curves of the grand staircase sweep upstairs alongside the spectacular semi-circular glass and stainless steel lift. Another discreet staircase leads from the foyer down to a magnificent fully tiled cellar. Along with floor-to-ceiling storage for over 800 bottles of wine, the cellar provides an intimate lounge area to relax, watch a big screen TV or entertain guests. For true entertainment Hollywood-style, treat your guests to an evening in the big purpose-built home cinema, with its built-in screen, tiered seating and feature ceilings with concealed lighting. The Verdi’s expansive entertaining areas can cater for the largest gathering in sophistication, style and comfort. On formal occasions, the grand dining room and lounge room offer an ambience of elegance and refinement. Deep bulkhead ceilings with internal recess lighting define both areas. The gas log fire in the lounge room offers both classic sophistication and modern comfort. For more relaxed entertaining, an expansive family meals and living area, defined by gracious columns, flows around the magnificent kitchen at the hub of the home. Resplendent and supremely functional, the dream kitchen boasts solid Italian granite, timber cabinetry, stainless steel appliances and plenty of storage, including a walk-in pantry and appliance cupboard. For easy outdoor entertaining, the living area extends to an impressive alfresco area with built-in barbecue, perfect for year-round dining. Take the lift, or choose the curved staircase with its finely crafted Tasmanian Oak and wrought iron balustrade to the private upstairs zones, where a sitting room or retreat with a granite bar opens to the balcony. A private wing contains a library, two big bedrooms, a fully tiled bathroom and a powder room. For those who appreciate true indulgence, the opulent main suite - evocative of an international five-star hotel - will not disappoint. A stunning ceiling dome with a Venetian crystal chandelier adds European finesse, while every comfort has been catered for with quality carpets, formal drapes and a huge walk-in robe. A wall of curved glass separates the bedroom from the luxuriously appointed ensuite, which boasts the finest imported tiling and exclusive handcrafted marble.
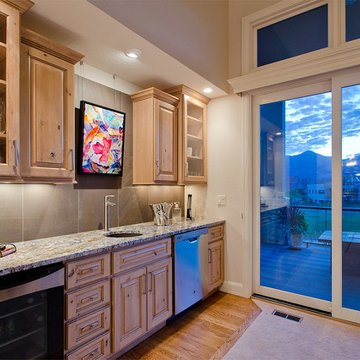
Aménagement d'un bar de salon avec évier linéaire classique en bois clair de taille moyenne avec un évier encastré, un placard avec porte à panneau surélevé, parquet clair, un plan de travail en granite, une crédence marron et une crédence en carreau de porcelaine.
Idées déco de bars de salon en bois clair avec une crédence marron
1