Idées déco de bars de salon en bois clair classiques
Trier par :
Budget
Trier par:Populaires du jour
101 - 120 sur 388 photos
1 sur 3
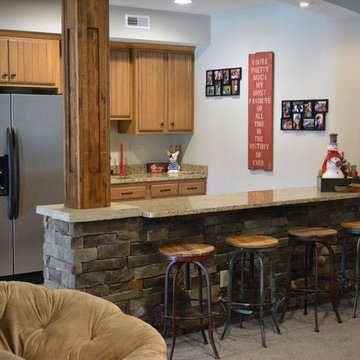
Idée de décoration pour un bar de salon tradition en bois clair de taille moyenne avec des tabourets, moquette et un sol marron.
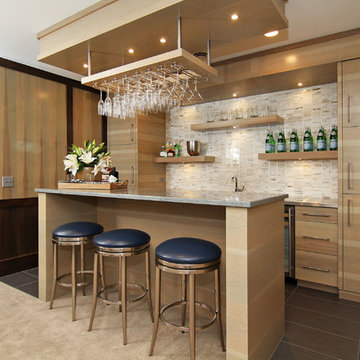
Idées déco pour un grand bar de salon linéaire classique en bois clair avec des tabourets, un placard à porte plane, une crédence multicolore, une crédence en céramique et un sol en carrelage de porcelaine.
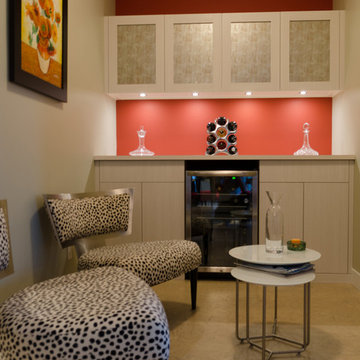
Glamorous Wine Bar in Lounge
Idée de décoration pour un petit bar de salon avec évier linéaire tradition en bois clair avec un placard à porte plane, un plan de travail en bois, une crédence rouge et un sol en carrelage de porcelaine.
Idée de décoration pour un petit bar de salon avec évier linéaire tradition en bois clair avec un placard à porte plane, un plan de travail en bois, une crédence rouge et un sol en carrelage de porcelaine.
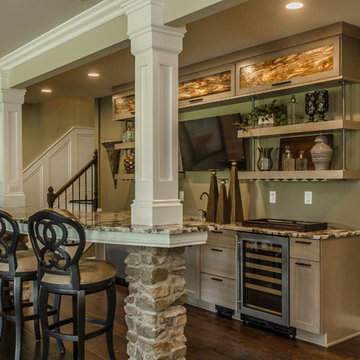
Cette image montre un grand bar de salon parallèle traditionnel en bois clair avec des tabourets, aucun évier ou lavabo, un placard avec porte à panneau encastré, un plan de travail en granite, une crédence verte, une crédence en dalle de pierre et parquet foncé.
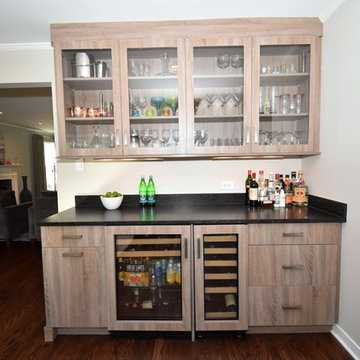
Idées déco pour un bar de salon linéaire classique en bois clair de taille moyenne avec aucun évier ou lavabo, un placard à porte plane, un plan de travail en granite, une crédence noire, une crédence en dalle de pierre, un sol en bois brun et un sol marron.
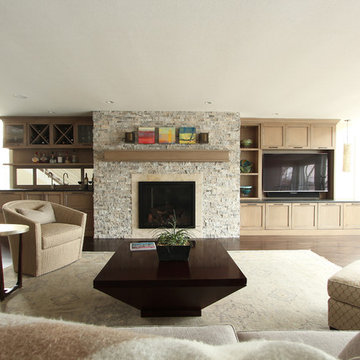
Idées déco pour un grand bar de salon avec évier linéaire classique en bois clair avec un évier encastré, un placard avec porte à panneau encastré, un plan de travail en granite, une crédence beige, une crédence miroir, parquet foncé, un sol marron et plan de travail noir.
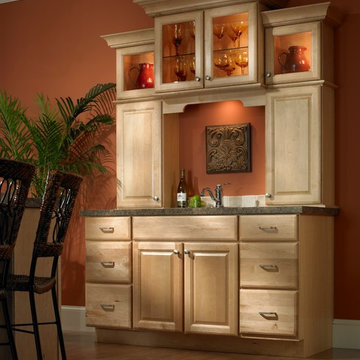
Exemple d'un bar de salon avec évier chic en bois clair avec un placard avec porte à panneau surélevé.
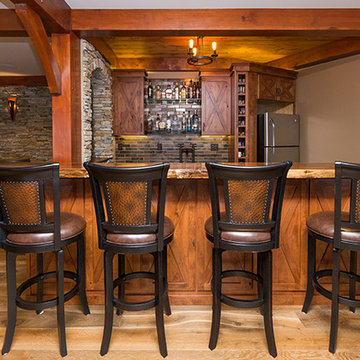
Designer Sarah Wolfgang specified StarMark Cabinetry’s Bridgeport door style in Rustic Alder finished in Toffee. The island to this bar is a custom made natural wood piece and makes the bar a rustic masterpiece.
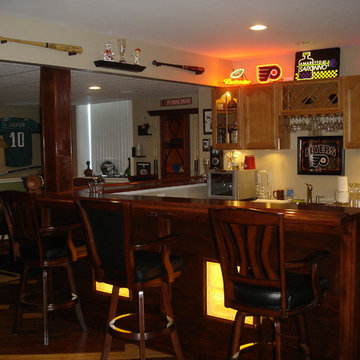
Réalisation d'un grand bar de salon tradition en U et bois clair avec des tabourets, un évier encastré, un placard avec porte à panneau encastré, un plan de travail en bois, parquet foncé, un sol marron et un plan de travail marron.
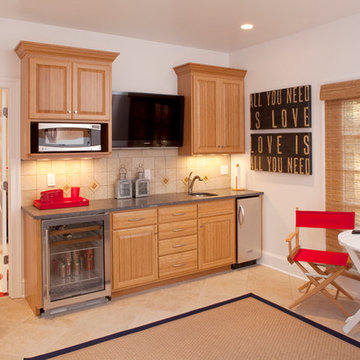
Pool House Interior
Aménagement d'un bar de salon avec évier linéaire classique en bois clair de taille moyenne avec un évier encastré, un placard avec porte à panneau encastré, un plan de travail en quartz, une crédence beige, une crédence en carreau de ciment et un sol en carrelage de céramique.
Aménagement d'un bar de salon avec évier linéaire classique en bois clair de taille moyenne avec un évier encastré, un placard avec porte à panneau encastré, un plan de travail en quartz, une crédence beige, une crédence en carreau de ciment et un sol en carrelage de céramique.
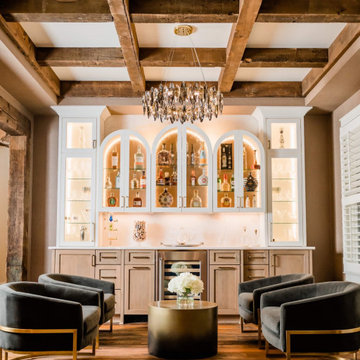
Beautiful Gathering room with custom made bar.
Exemple d'un bar de salon sans évier chic en bois clair de taille moyenne avec un placard à porte vitrée, un plan de travail en quartz, une crédence blanche et un plan de travail blanc.
Exemple d'un bar de salon sans évier chic en bois clair de taille moyenne avec un placard à porte vitrée, un plan de travail en quartz, une crédence blanche et un plan de travail blanc.
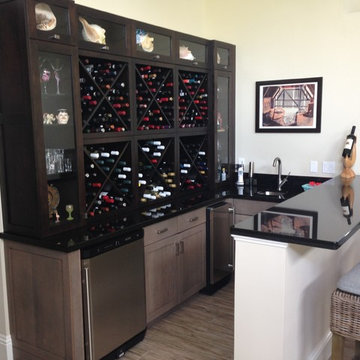
Cette image montre un petit bar de salon traditionnel en U et bois clair avec des tabourets, un évier encastré, un placard à porte shaker, un plan de travail en granite et parquet clair.
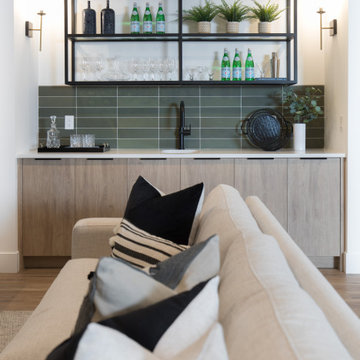
This stunning Aspen Woods showhome is designed on a grand scale with modern, clean lines intended to make a statement. Throughout the home you will find warm leather accents, an abundance of rich textures and eye-catching sculptural elements. The home features intricate details such as mountain inspired paneling in the dining room and master ensuite doors, custom iron oval spindles on the staircase, and patterned tiles in both the master ensuite and main floor powder room. The expansive white kitchen is bright and inviting with contrasting black elements and warm oak floors for a contemporary feel. An adjoining great room is anchored by a Scandinavian-inspired two-storey fireplace finished to evoke the look and feel of plaster. Each of the five bedrooms has a unique look ranging from a calm and serene master suite, to a soft and whimsical girls room and even a gaming inspired boys bedroom. This home is a spacious retreat perfect for the entire family!
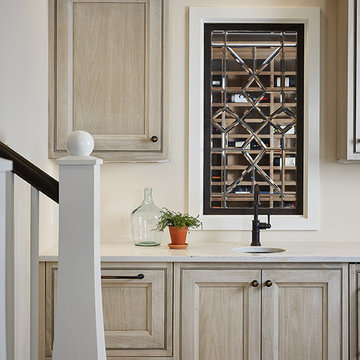
The best of the past and present meet in this distinguished design. Custom craftsmanship and distinctive detailing give this lakefront residence its vintage flavor while an open and light-filled floor plan clearly mark it as contemporary. With its interesting shingled roof lines, abundant windows with decorative brackets and welcoming porch, the exterior takes in surrounding views while the interior meets and exceeds contemporary expectations of ease and comfort. The main level features almost 3,000 square feet of open living, from the charming entry with multiple window seats and built-in benches to the central 15 by 22-foot kitchen, 22 by 18-foot living room with fireplace and adjacent dining and a relaxing, almost 300-square-foot screened-in porch. Nearby is a private sitting room and a 14 by 15-foot master bedroom with built-ins and a spa-style double-sink bath with a beautiful barrel-vaulted ceiling. The main level also includes a work room and first floor laundry, while the 2,165-square-foot second level includes three bedroom suites, a loft and a separate 966-square-foot guest quarters with private living area, kitchen and bedroom. Rounding out the offerings is the 1,960-square-foot lower level, where you can rest and recuperate in the sauna after a workout in your nearby exercise room. Also featured is a 21 by 18-family room, a 14 by 17-square-foot home theater, and an 11 by 12-foot guest bedroom suite.
Photography: Ashley Avila Photography & Fulview Builder: J. Peterson Homes Interior Design: Vision Interiors by Visbeen
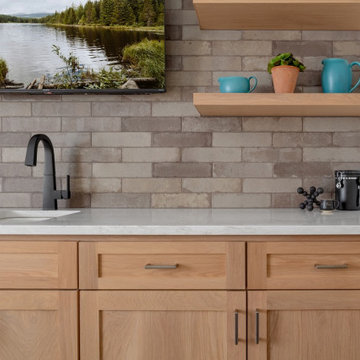
Kitchen remodel project expanded the existing footprint by removing wall between formal dining room making room for second island, bench with storage and a wet bar. The existing formal living room became new dining room. This project also included flipping locations of a laundry closet & powder room to make a larger space for laundry as well as mudroom storage.
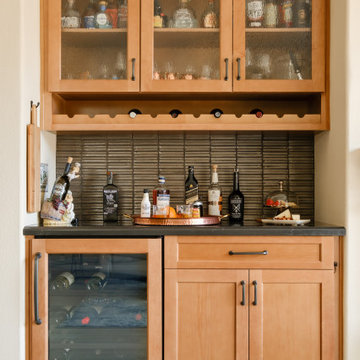
All the tools for a cocktail party are at hand in this transitional and beautiful custom built in bar with wine fridge.
Inspiration pour un bar de salon sans évier traditionnel en bois clair de taille moyenne avec un placard à porte shaker, un plan de travail en quartz modifié, une crédence beige, une crédence en carreau de verre, un sol en carrelage de porcelaine, un sol beige et plan de travail noir.
Inspiration pour un bar de salon sans évier traditionnel en bois clair de taille moyenne avec un placard à porte shaker, un plan de travail en quartz modifié, une crédence beige, une crédence en carreau de verre, un sol en carrelage de porcelaine, un sol beige et plan de travail noir.
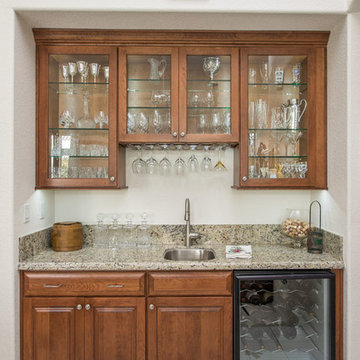
Wet bar with sink and mini fridge. Glass paneled cabinets and granite countertops, over head glass rack and white walls.
Inspiration pour un grand bar de salon traditionnel en U et bois clair avec un évier posé, un plan de travail en granite, une crédence bleue et un sol en carrelage de céramique.
Inspiration pour un grand bar de salon traditionnel en U et bois clair avec un évier posé, un plan de travail en granite, une crédence bleue et un sol en carrelage de céramique.
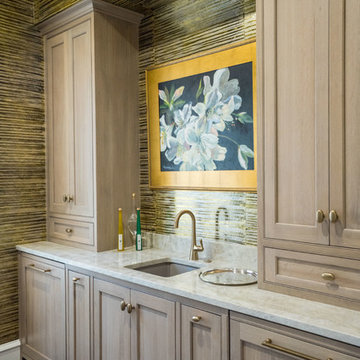
Aménagement d'un bar de salon avec évier classique en bois clair avec un évier encastré, un placard à porte affleurante, parquet foncé et un sol marron.
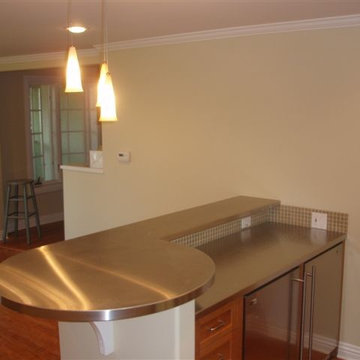
Stainless steel countertop with 3/4 circle end
Idées déco pour un petit bar de salon linéaire classique en bois clair avec des tabourets, un placard avec porte à panneau encastré, un plan de travail en inox, une crédence beige, une crédence en mosaïque, parquet foncé et un sol marron.
Idées déco pour un petit bar de salon linéaire classique en bois clair avec des tabourets, un placard avec porte à panneau encastré, un plan de travail en inox, une crédence beige, une crédence en mosaïque, parquet foncé et un sol marron.
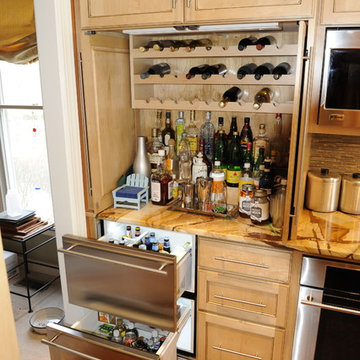
Cette photo montre un bar de salon chic en bois clair de taille moyenne avec un placard à porte affleurante, un plan de travail en onyx et un sol en bois brun.
Idées déco de bars de salon en bois clair classiques
6