Idées déco de bars de salon en bois foncé avec des tabourets
Trier par :
Budget
Trier par:Populaires du jour
161 - 180 sur 3 215 photos
1 sur 3
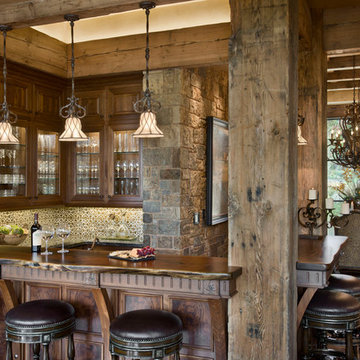
Roger Wade Studio
Exemple d'un bar de salon montagne en bois foncé avec parquet foncé, des tabourets, un placard avec porte à panneau surélevé, un plan de travail en bois et un plan de travail marron.
Exemple d'un bar de salon montagne en bois foncé avec parquet foncé, des tabourets, un placard avec porte à panneau surélevé, un plan de travail en bois et un plan de travail marron.

The original plan called for an antique back bar to be installed in the family room. Available antiges were too large for the space, so a new mahogany bar was built to resemble an antique.
Roger Wade photo.
Roger Wade photo.
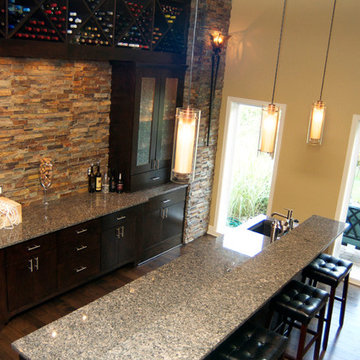
Réalisation d'un grand bar de salon linéaire minimaliste en bois foncé avec des tabourets, un évier encastré, un placard à porte plane, un plan de travail en granite, une crédence marron, une crédence en carrelage de pierre, parquet foncé, un sol marron et un plan de travail gris.

Maple Custom Cabinetry by Kingdom Woodworks, Hudson Valley Lighting, Sub Zero Refrigerator Freezer, Sub Zero Icemaker within cabinetry, TV in the Mirror, Lit Liquir Shelves, Leathered Granite Tops, Emser Tile Backsplash, Fairfield Chair Barstools
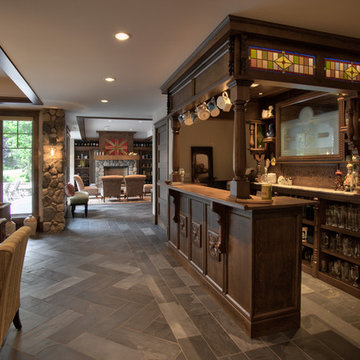
Saari & Forrai
Idée de décoration pour un grand bar de salon tradition en U et bois foncé avec des tabourets, un placard sans porte et un sol en ardoise.
Idée de décoration pour un grand bar de salon tradition en U et bois foncé avec des tabourets, un placard sans porte et un sol en ardoise.

CAP Carpet & Flooring is the leading provider of flooring & area rugs in the Twin Cities. CAP Carpet & Flooring is a locally owned and operated company, and we pride ourselves on helping our customers feel welcome from the moment they walk in the door. We are your neighbors. We work and live in your community and understand your needs. You can expect the very best personal service on every visit to CAP Carpet & Flooring and value and warranties on every flooring purchase. Our design team has worked with homeowners, contractors and builders who expect the best. With over 30 years combined experience in the design industry, Angela, Sandy, Sunnie,Maria, Caryn and Megan will be able to help whether you are in the process of building, remodeling, or re-doing. Our design team prides itself on being well versed and knowledgeable on all the up to date products and trends in the floor covering industry as well as countertops, paint and window treatments. Their passion and knowledge is abundant, and we're confident you'll be nothing short of impressed with their expertise and professionalism. When you love your job, it shows: the enthusiasm and energy our design team has harnessed will bring out the best in your project. Make CAP Carpet & Flooring your first stop when considering any type of home improvement project- we are happy to help you every single step of the way.
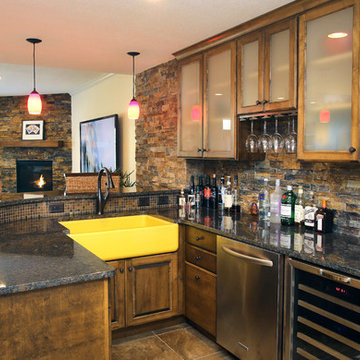
Greg Boll Photography © HomeFront
Idées déco pour un bar de salon classique en U et bois foncé avec des tabourets, une crédence multicolore et une crédence en carrelage de pierre.
Idées déco pour un bar de salon classique en U et bois foncé avec des tabourets, une crédence multicolore et une crédence en carrelage de pierre.
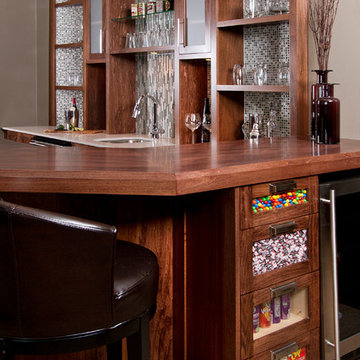
sethbennphoto.com ©2013
Cette image montre un bar de salon traditionnel en U et bois foncé avec moquette, des tabourets, un évier encastré, un placard à porte shaker, un plan de travail en bois, une crédence multicolore, une crédence en mosaïque et un plan de travail marron.
Cette image montre un bar de salon traditionnel en U et bois foncé avec moquette, des tabourets, un évier encastré, un placard à porte shaker, un plan de travail en bois, une crédence multicolore, une crédence en mosaïque et un plan de travail marron.

This renovation and addition project, located in Bloomfield Hills, was completed in 2016. A master suite, located on the second floor and overlooking the backyard, was created that featured a his and hers bathroom, staging rooms, separate walk-in-closets, and a vaulted skylight in the hallways. The kitchen was stripped down and opened up to allow for gathering and prep work. Fully-custom cabinetry and a statement range help this room feel one-of-a-kind. To allow for family activities, an indoor gymnasium was created that can be used for basketball, soccer, and indoor hockey. An outdoor oasis was also designed that features an in-ground pool, outdoor trellis, BBQ area, see-through fireplace, and pool house. Unique colonial traits were accentuated in the design by the addition of an exterior colonnade, brick patterning, and trim work. The renovation and addition had to match the unique character of the existing house, so great care was taken to match every detail to ensure a seamless transition from old to new.
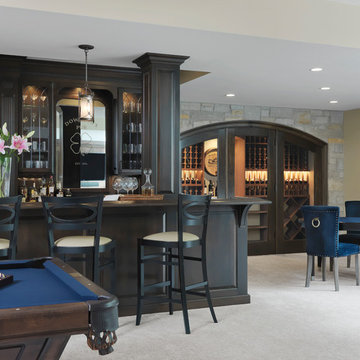
Alise O'Brien Photography
Idée de décoration pour un bar de salon parallèle tradition en bois foncé avec des tabourets, un placard avec porte à panneau surélevé, un plan de travail en bois, une crédence grise, moquette, un sol blanc et un plan de travail marron.
Idée de décoration pour un bar de salon parallèle tradition en bois foncé avec des tabourets, un placard avec porte à panneau surélevé, un plan de travail en bois, une crédence grise, moquette, un sol blanc et un plan de travail marron.

Home Bar with granite countertop, custom cabinetry, and pendant lights.
Inspiration pour un bar de salon parallèle design en bois foncé de taille moyenne avec des tabourets, un évier encastré, un placard à porte plane, un plan de travail en granite, une crédence grise, une crédence en carreau de verre, un sol en carrelage de porcelaine, un sol multicolore et un plan de travail multicolore.
Inspiration pour un bar de salon parallèle design en bois foncé de taille moyenne avec des tabourets, un évier encastré, un placard à porte plane, un plan de travail en granite, une crédence grise, une crédence en carreau de verre, un sol en carrelage de porcelaine, un sol multicolore et un plan de travail multicolore.
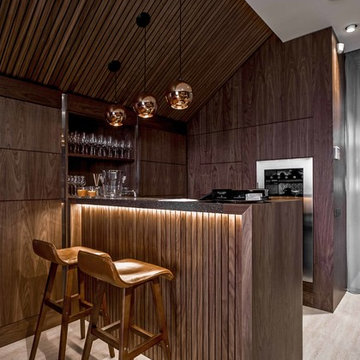
Exemple d'un bar de salon parallèle tendance en bois foncé avec des tabourets, un plan de travail en bois, un sol beige et un placard à porte plane.
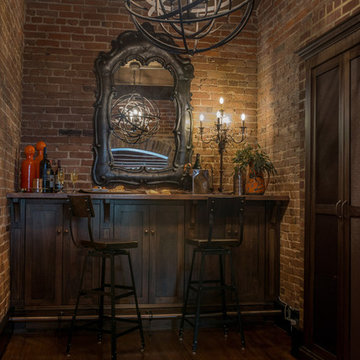
Andrea Cipriani Mecchi
Aménagement d'un bar de salon industriel en bois foncé avec un plan de travail en bois, un sol marron, des tabourets, aucun évier ou lavabo, un placard à porte shaker, une crédence rouge, une crédence en brique et parquet foncé.
Aménagement d'un bar de salon industriel en bois foncé avec un plan de travail en bois, un sol marron, des tabourets, aucun évier ou lavabo, un placard à porte shaker, une crédence rouge, une crédence en brique et parquet foncé.
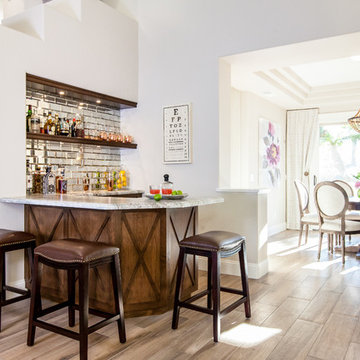
Natalia Robert
Idées déco pour un bar de salon méditerranéen en U et bois foncé avec des tabourets, un placard sans porte, une crédence miroir et parquet clair.
Idées déco pour un bar de salon méditerranéen en U et bois foncé avec des tabourets, un placard sans porte, une crédence miroir et parquet clair.
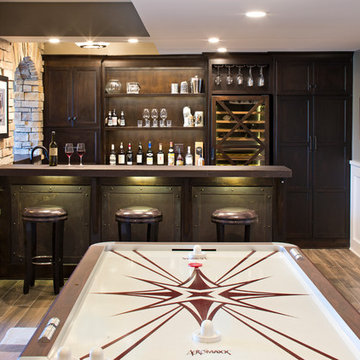
Landmark Photography
Idées déco pour un bar de salon linéaire industriel en bois foncé de taille moyenne avec un placard à porte plane, un plan de travail en inox, un sol en carrelage de porcelaine, des tabourets et un sol marron.
Idées déco pour un bar de salon linéaire industriel en bois foncé de taille moyenne avec un placard à porte plane, un plan de travail en inox, un sol en carrelage de porcelaine, des tabourets et un sol marron.
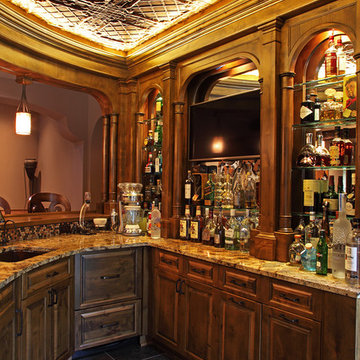
Idée de décoration pour un grand bar de salon chalet en U et bois foncé avec des tabourets, un placard à porte plane, un plan de travail en bois et un sol en carrelage de céramique.

This space used to be the existing kitchen. We were able to rearrange the cabinets and add in some new cabinets to create this bar. The front of the curved bar is copper with a patina technique. Two colors of concrete countertops were used for the bar area to pick up on the color of the stacked stone veneer we used as the backsplash. The floating shelves have LED lighting underneath. Illuminated open cabinets await new collections! We also installed a climate controlled wine cellar.
Photo courtesy of Fred Lassman
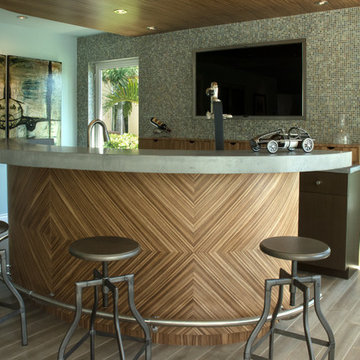
Sommer Wood
Idée de décoration pour un bar de salon parallèle design en bois foncé avec des tabourets, un placard à porte plane, une crédence multicolore et une crédence en mosaïque.
Idée de décoration pour un bar de salon parallèle design en bois foncé avec des tabourets, un placard à porte plane, une crédence multicolore et une crédence en mosaïque.
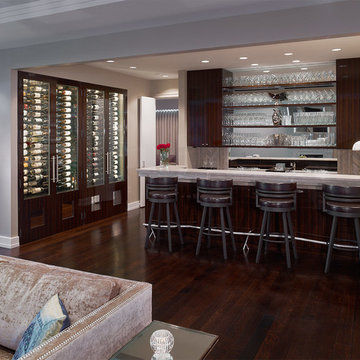
Réalisation d'un grand bar de salon parallèle design en bois foncé avec des tabourets, une crédence grise, parquet foncé et un placard sans porte.
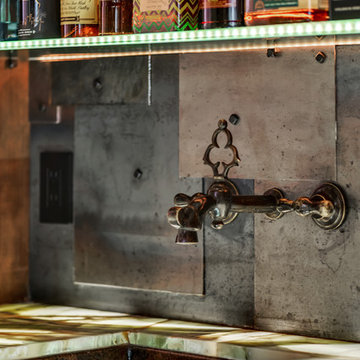
Brad Scott Photography
Idées déco pour un bar de salon parallèle montagne en bois foncé de taille moyenne avec des tabourets, un évier encastré, un placard avec porte à panneau surélevé, un plan de travail en onyx, une crédence grise, une crédence en dalle métallique, un sol en bois brun, un sol marron et un plan de travail vert.
Idées déco pour un bar de salon parallèle montagne en bois foncé de taille moyenne avec des tabourets, un évier encastré, un placard avec porte à panneau surélevé, un plan de travail en onyx, une crédence grise, une crédence en dalle métallique, un sol en bois brun, un sol marron et un plan de travail vert.
Idées déco de bars de salon en bois foncé avec des tabourets
9