Idées déco de bars de salon en bois foncé avec différentes finitions de placard
Trier par :
Budget
Trier par:Populaires du jour
61 - 80 sur 8 408 photos
1 sur 3
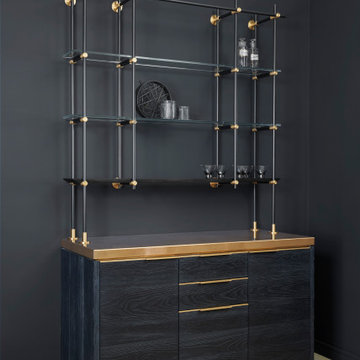
Amuneal’s kitchens and bars bring unexpected materials and finishes to create truly special installations. This bar uses the old-world technique of hand-burning wood to create a dynamic finish that highlights the organic nature of the raw materials. The charred pine door and drawer faces are juxtaposed with crisp machined hardware and a hand-patinated watery brass top to create a look that feels both contemporary and timeless. Amuenal’s signature Contour Pulls span the full length of each door and drawer. The 3-Bay Collector’s Shelving Backbar unit in gunmetal and bronze is the perfect match to the humble complexity of this unit and featuring a Knife Edge lower shelf in Ebonized Oak and glass upper shelves.

Cette image montre un bar de salon avec évier linéaire traditionnel en bois foncé avec un évier encastré, un placard à porte plane, un plan de travail en granite, une crédence grise, une crédence en céramique, un sol en bois brun, un sol gris et plan de travail noir.
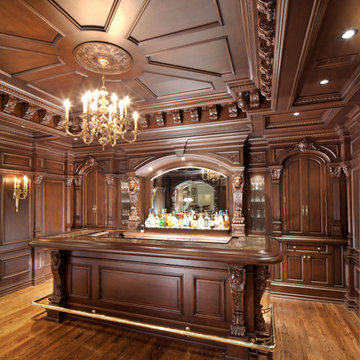
Exemple d'un grand bar de salon chic en U et bois foncé avec des tabourets, un évier encastré, un placard avec porte à panneau surélevé, plan de travail en marbre, une crédence marron, une crédence en bois, un sol en bois brun, un sol multicolore et un plan de travail multicolore.
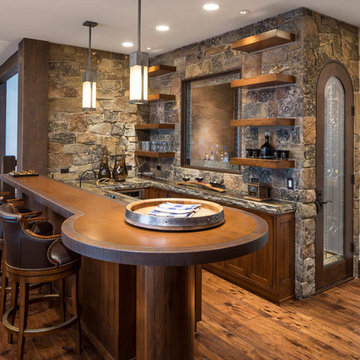
Exemple d'un bar de salon montagne en U et bois foncé avec des tabourets, un placard sans porte, une crédence en carrelage de pierre, un sol marron et un sol en bois brun.
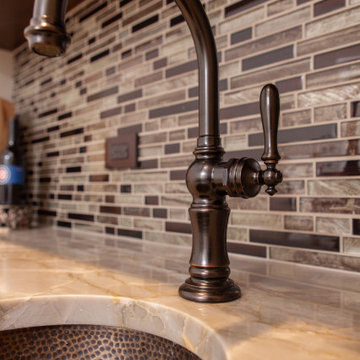
Inspiration pour un bar de salon avec évier traditionnel en U et bois foncé de taille moyenne avec un évier encastré, un placard à porte shaker, un plan de travail en quartz, une crédence marron, une crédence en mosaïque, un sol en carrelage de porcelaine, un sol marron et un plan de travail blanc.
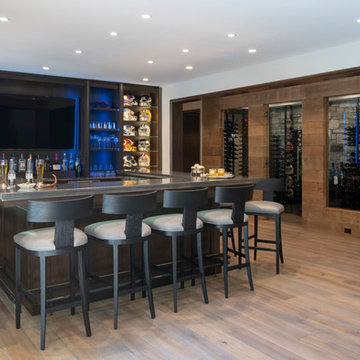
Inspiration pour un bar de salon chalet en bois foncé avec des tabourets, un placard sans porte, parquet clair et un plan de travail gris.
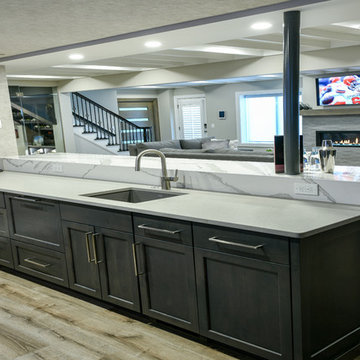
Idées déco pour un grand bar de salon linéaire contemporain en bois foncé avec des tabourets, un évier encastré, un placard à porte shaker, un plan de travail en quartz modifié, une crédence grise, un sol en vinyl, un sol beige et un plan de travail gris.
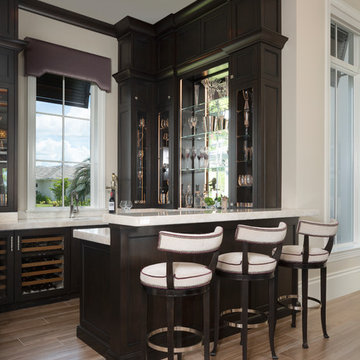
Aménagement d'un bar de salon contemporain en U et bois foncé de taille moyenne avec des tabourets, un évier encastré et un placard à porte vitrée.
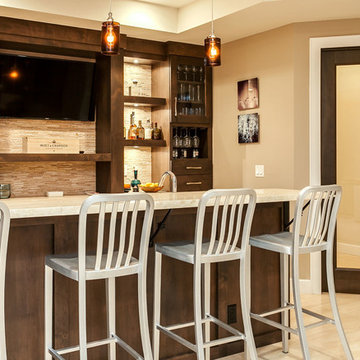
This client wanted to have their kitchen as their centerpiece for their house. As such, I designed this kitchen to have a dark walnut natural wood finish with timeless white kitchen island combined with metal appliances.
The entire home boasts an open, minimalistic, elegant, classy, and functional design, with the living room showcasing a unique vein cut silver travertine stone showcased on the fireplace. Warm colors were used throughout in order to make the home inviting in a family-friendly setting.
Project designed by Denver, Colorado interior designer Margarita Bravo. She serves Denver as well as surrounding areas such as Cherry Hills Village, Englewood, Greenwood Village, and Bow Mar.
For more about MARGARITA BRAVO, click here: https://www.margaritabravo.com/
To learn more about this project, click here: https://www.margaritabravo.com/portfolio/observatory-park/
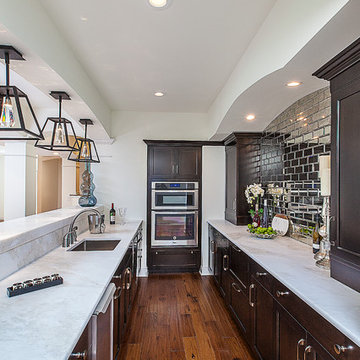
What was once an empty unfinished 2,400 sq. ft. basement is now a luxurious entertaining space. This newly renovated walkout basement features segmental arches that bring architecture and character. In the basement bar, the modern antique mirror tile backsplash runs countertop to ceiling. Two inch thick marble countertops give a strong presence. Beautiful dark Java Wood-Mode cabinets with a transitional style door finish off the bar area. New appliances such an ice maker, dishwasher, and a beverage refrigerator have been installed and add contemporary function. Unique pendant lights with crystal bulbs add to the bling that sets this bar apart.The entertainment experience is rounded out with the addition of a game area and a TV viewing area, complete with a direct vent fireplace. Mirrored French doors flank the fireplace opening into small closets. The dining area design is the embodiment of leisure and modern sophistication, as the engineered hickory hardwood carries through the finished basement and ties the look together. The basement exercise room is finished off with paneled wood plank walls and home gym horsemats for the flooring. The space will welcome guests and serve as a luxurious retreat for friends and family for years to come.
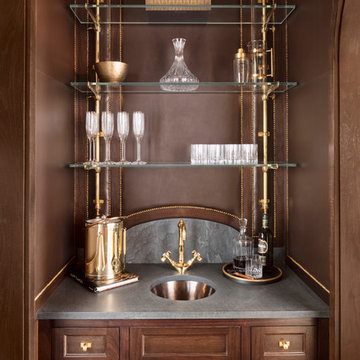
Elegant glass shelving provides a storage solution in this nook for barware.
Réalisation d'un grand bar de salon tradition en bois foncé avec un évier encastré.
Réalisation d'un grand bar de salon tradition en bois foncé avec un évier encastré.

Exemple d'un petit bar de salon chic en U et bois foncé avec des tabourets, un évier posé, un placard avec porte à panneau encastré, un plan de travail en granite, une crédence marron, une crédence en céramique, un sol en bois brun et un sol marron.
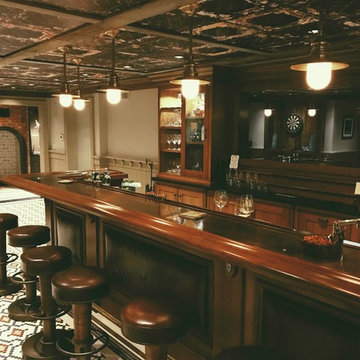
Restoration Hardware Stools, Hudson Valley Lights, Daltile Mosaic Floor
Réalisation d'un bar de salon tradition en bois foncé avec des tabourets, un placard à porte shaker et un sol en carrelage de porcelaine.
Réalisation d'un bar de salon tradition en bois foncé avec des tabourets, un placard à porte shaker et un sol en carrelage de porcelaine.
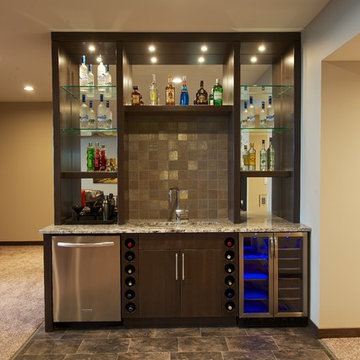
FLOORING SHOWROOM
Idées déco pour un bar de salon avec évier linéaire classique en bois foncé de taille moyenne avec un évier encastré, un placard à porte plane, un plan de travail en granite, une crédence marron, une crédence en carrelage de pierre et un sol en carrelage de céramique.
Idées déco pour un bar de salon avec évier linéaire classique en bois foncé de taille moyenne avec un évier encastré, un placard à porte plane, un plan de travail en granite, une crédence marron, une crédence en carrelage de pierre et un sol en carrelage de céramique.
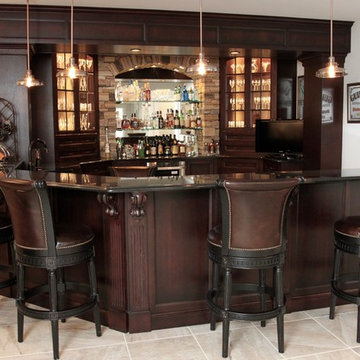
Exemple d'un grand bar de salon avec évier chic en bois foncé avec un évier encastré, un placard avec porte à panneau encastré, un plan de travail en granite, une crédence marron, une crédence en carreau de verre et un sol en carrelage de porcelaine.
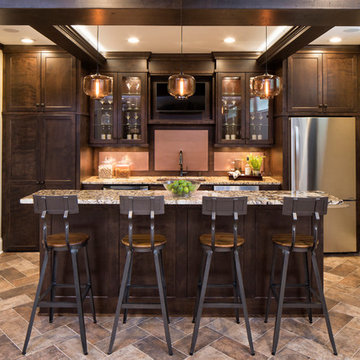
Landmark Photography
Inspiration pour un bar de salon traditionnel en bois foncé avec un évier encastré, un placard à porte vitrée et une crédence rose.
Inspiration pour un bar de salon traditionnel en bois foncé avec un évier encastré, un placard à porte vitrée et une crédence rose.

Exemple d'un bar de salon avec évier moderne en U et bois foncé de taille moyenne avec un évier encastré, un placard à porte shaker, un plan de travail en quartz modifié, une crédence multicolore, une crédence en mosaïque et un sol en carrelage de céramique.

Basement Bar Area
Aménagement d'un grand bar de salon avec évier parallèle contemporain en bois foncé avec un évier encastré, un placard à porte shaker, un plan de travail en granite, une crédence multicolore, une crédence en carrelage de pierre et un sol en carrelage de porcelaine.
Aménagement d'un grand bar de salon avec évier parallèle contemporain en bois foncé avec un évier encastré, un placard à porte shaker, un plan de travail en granite, une crédence multicolore, une crédence en carrelage de pierre et un sol en carrelage de porcelaine.
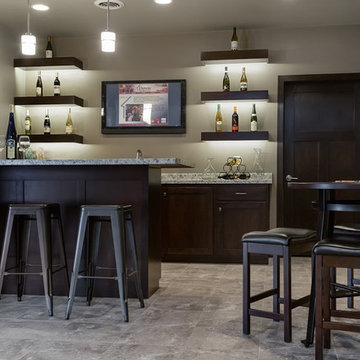
A sophisticated punch of contrast meets classic timelessness. This home features darker hardwood tones and bright natural marble looks with an overall lighter paint pallet. Classic in every sense of the word.
Mary Santaga
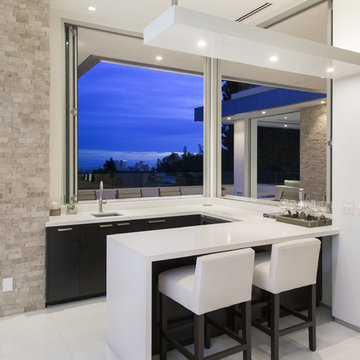
Cette image montre un bar de salon design en U et bois foncé avec des tabourets, un évier encastré et un placard à porte plane.
Idées déco de bars de salon en bois foncé avec différentes finitions de placard
4