Idées déco de bars de salon en bois foncé avec parquet clair
Trier par :
Budget
Trier par:Populaires du jour
1 - 20 sur 637 photos
1 sur 3
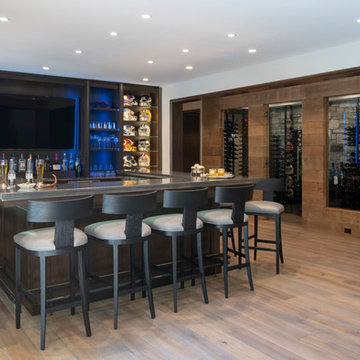
Inspiration pour un bar de salon chalet en bois foncé avec des tabourets, un placard sans porte, parquet clair et un plan de travail gris.
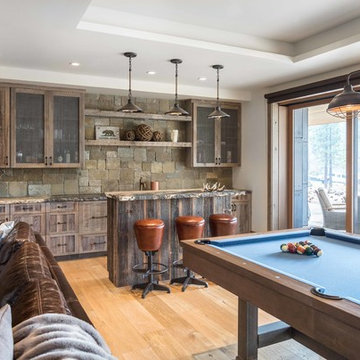
Exemple d'un bar de salon parallèle montagne en bois foncé avec des tabourets, un placard à porte shaker, une crédence en carrelage de pierre, parquet clair, un sol marron et un plan de travail marron.
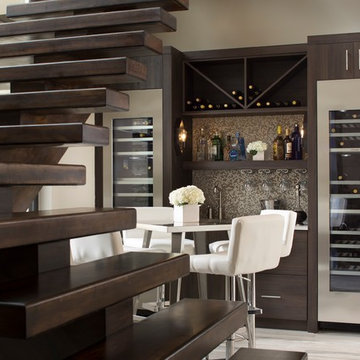
Jeffrey A. Davis Photography
Réalisation d'un bar de salon avec évier linéaire design en bois foncé de taille moyenne avec un placard à porte plane, un plan de travail en quartz modifié, une crédence multicolore, parquet clair et un sol gris.
Réalisation d'un bar de salon avec évier linéaire design en bois foncé de taille moyenne avec un placard à porte plane, un plan de travail en quartz modifié, une crédence multicolore, parquet clair et un sol gris.

Built-in dark walnut wet bar with brass hardware and dark stone backsplash and dark stone countertop. White walls with dark wood built-ins. Wet bar with hammered undermount sink and polished nickel faucet.
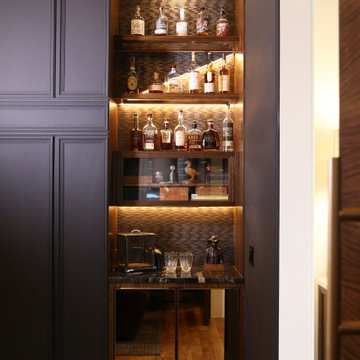
Whiskey Room Lounge
Inspiration pour un bar de salon traditionnel en bois foncé de taille moyenne avec un plan de travail en quartz modifié, parquet clair et plan de travail noir.
Inspiration pour un bar de salon traditionnel en bois foncé de taille moyenne avec un plan de travail en quartz modifié, parquet clair et plan de travail noir.
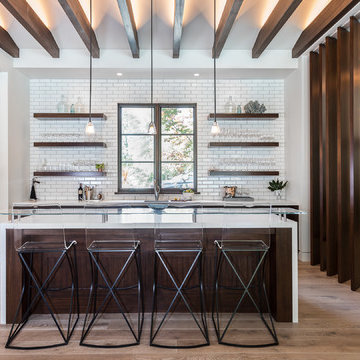
Photographer: Kat Alves
Exemple d'un très grand bar de salon parallèle chic en bois foncé avec un évier posé, un plan de travail en verre, une crédence blanche et parquet clair.
Exemple d'un très grand bar de salon parallèle chic en bois foncé avec un évier posé, un plan de travail en verre, une crédence blanche et parquet clair.
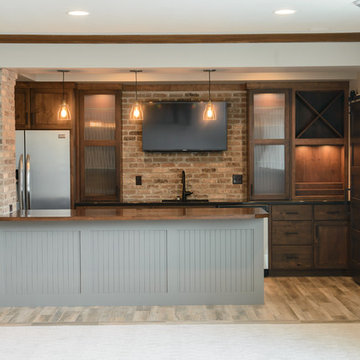
Cette photo montre un bar de salon parallèle montagne en bois foncé de taille moyenne avec un évier encastré, un placard à porte plane, une crédence marron, une crédence en brique, parquet clair, un sol marron et un plan de travail marron.

This home's basement gameroom features a kitchenette/ bar with a beverage fridge, an under counter microwave and a full-sized sink. Open shelves above allow for easy access to plates, drinking glasses and coffee cups. Ample counter space leaves room for a serving bar or for a popcorn maker on movie nights. The expansive tile backsplash features gold metal accents that catch the light from the nearby stairwell.

Idée de décoration pour un bar de salon avec évier champêtre en U et bois foncé de taille moyenne avec un évier posé, des étagères flottantes, plan de travail en marbre, une crédence blanche, une crédence en carrelage de pierre, parquet clair, un sol beige et un plan de travail gris.

The Holloway blends the recent revival of mid-century aesthetics with the timelessness of a country farmhouse. Each façade features playfully arranged windows tucked under steeply pitched gables. Natural wood lapped siding emphasizes this homes more modern elements, while classic white board & batten covers the core of this house. A rustic stone water table wraps around the base and contours down into the rear view-out terrace.
Inside, a wide hallway connects the foyer to the den and living spaces through smooth case-less openings. Featuring a grey stone fireplace, tall windows, and vaulted wood ceiling, the living room bridges between the kitchen and den. The kitchen picks up some mid-century through the use of flat-faced upper and lower cabinets with chrome pulls. Richly toned wood chairs and table cap off the dining room, which is surrounded by windows on three sides. The grand staircase, to the left, is viewable from the outside through a set of giant casement windows on the upper landing. A spacious master suite is situated off of this upper landing. Featuring separate closets, a tiled bath with tub and shower, this suite has a perfect view out to the rear yard through the bedroom's rear windows. All the way upstairs, and to the right of the staircase, is four separate bedrooms. Downstairs, under the master suite, is a gymnasium. This gymnasium is connected to the outdoors through an overhead door and is perfect for athletic activities or storing a boat during cold months. The lower level also features a living room with a view out windows and a private guest suite.
Architect: Visbeen Architects
Photographer: Ashley Avila Photography
Builder: AVB Inc.

Mark Pinkerton, vi360 Photography
Aménagement d'un petit bar de salon avec évier linéaire classique en bois foncé avec un placard à porte plane, un plan de travail en quartz, une crédence blanche, une crédence en marbre, parquet clair, un sol gris et un plan de travail blanc.
Aménagement d'un petit bar de salon avec évier linéaire classique en bois foncé avec un placard à porte plane, un plan de travail en quartz, une crédence blanche, une crédence en marbre, parquet clair, un sol gris et un plan de travail blanc.
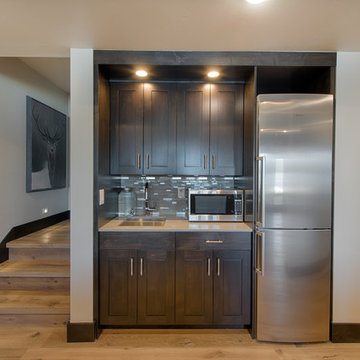
Idée de décoration pour un petit bar de salon avec évier linéaire design en bois foncé avec un évier encastré, un plan de travail en quartz, parquet clair, un sol marron, un placard à porte plane, une crédence grise, une crédence en carreau de verre et un plan de travail gris.
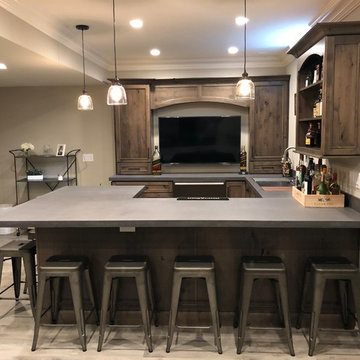
Special Additions
Dura Supreme Cabinetry
Chapel Hill Panel Door
Knotty Alder
Morel
Cette photo montre un bar de salon nature en U et bois foncé de taille moyenne avec des tabourets, un évier encastré, un placard avec porte à panneau encastré, un plan de travail en surface solide, parquet clair, un sol beige et un plan de travail gris.
Cette photo montre un bar de salon nature en U et bois foncé de taille moyenne avec des tabourets, un évier encastré, un placard avec porte à panneau encastré, un plan de travail en surface solide, parquet clair, un sol beige et un plan de travail gris.

This house has a cool modern vibe, but the pre-rennovation layout was not working for these homeowners. We were able to take their vision of an open kitchen and living area and make it come to life. Simple, clean lines and a large great room are now in place. We tore down dividing walls and came up with an all new layout. These homeowners are absolutely loving their home with their new spaces! Design by Hatfield Builders | Photography by Versatile Imaging
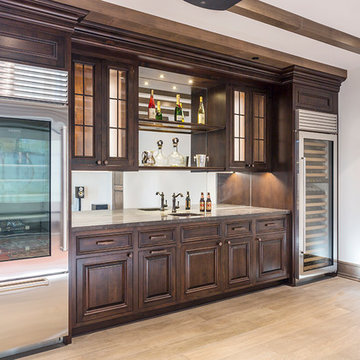
Idées déco pour un grand bar de salon avec évier linéaire classique en bois foncé avec un évier encastré, un placard avec porte à panneau surélevé, un plan de travail en granite, parquet clair et un sol beige.
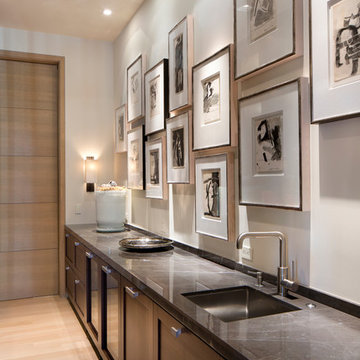
Andre Bernard Photography
Réalisation d'un grand bar de salon avec évier linéaire design en bois foncé avec un placard à porte shaker, parquet clair, un évier encastré et un plan de travail en granite.
Réalisation d'un grand bar de salon avec évier linéaire design en bois foncé avec un placard à porte shaker, parquet clair, un évier encastré et un plan de travail en granite.

Jim Fuhrmann
Cette photo montre un grand bar de salon montagne en U et bois foncé avec parquet clair, des tabourets, un évier intégré, un placard à porte plane, un plan de travail en zinc, une crédence noire, une crédence en dalle de pierre et un sol beige.
Cette photo montre un grand bar de salon montagne en U et bois foncé avec parquet clair, des tabourets, un évier intégré, un placard à porte plane, un plan de travail en zinc, une crédence noire, une crédence en dalle de pierre et un sol beige.

Inspiration pour un petit bar de salon sans évier linéaire minimaliste en bois foncé avec aucun évier ou lavabo, un placard à porte shaker, un plan de travail en quartz, une crédence miroir, parquet clair, un sol marron et un plan de travail blanc.
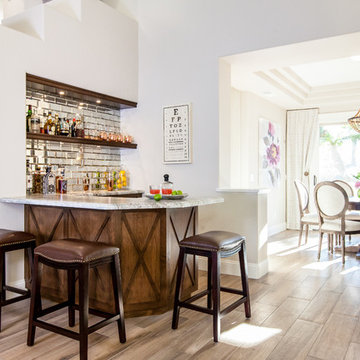
Natalia Robert
Idées déco pour un bar de salon méditerranéen en U et bois foncé avec des tabourets, un placard sans porte, une crédence miroir et parquet clair.
Idées déco pour un bar de salon méditerranéen en U et bois foncé avec des tabourets, un placard sans porte, une crédence miroir et parquet clair.
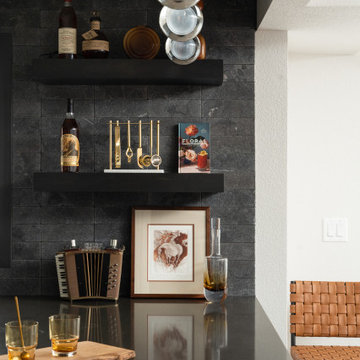
Cette photo montre un petit bar de salon avec évier moderne en L et bois foncé avec un évier encastré, un placard à porte plane, un plan de travail en quartz modifié, une crédence grise, une crédence en carrelage de pierre, parquet clair et un plan de travail gris.
Idées déco de bars de salon en bois foncé avec parquet clair
1