Bar de Salon
Trier par :
Budget
Trier par:Populaires du jour
81 - 100 sur 1 208 photos
1 sur 3
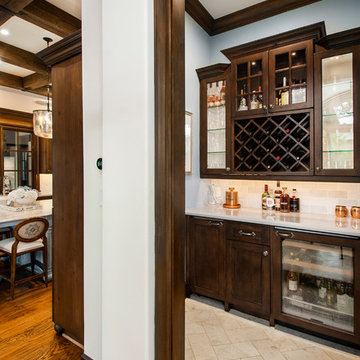
Versatile Imaging
Réalisation d'un bar de salon linéaire tradition en bois foncé de taille moyenne avec aucun évier ou lavabo, un placard avec porte à panneau encastré, une crédence blanche, un sol en carrelage de porcelaine, un sol beige et un plan de travail blanc.
Réalisation d'un bar de salon linéaire tradition en bois foncé de taille moyenne avec aucun évier ou lavabo, un placard avec porte à panneau encastré, une crédence blanche, un sol en carrelage de porcelaine, un sol beige et un plan de travail blanc.

Cette photo montre un grand bar de salon montagne en L et bois foncé avec des tabourets, un placard avec porte à panneau encastré, un plan de travail en bois, un évier encastré, une crédence marron, une crédence en bois, sol en stratifié et un sol marron.
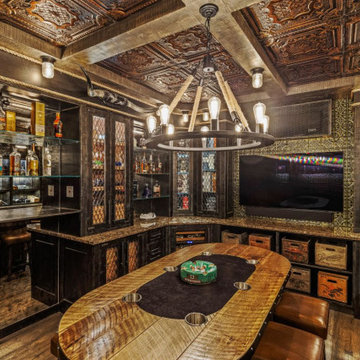
Rocky Mountain Saloon Cellar - featuring American tin ceiling and back splash, hand torched, distressed cabinetry, custom glass panel door inserts, wifi controlled, cedar lined humidor, vintage American antique beer crates, solid, wrought-iron cabinet pulls, big chill black & and gold fridge, live edge granite countertops, custom made Kentucky whiskey barrel poker table, authentic steer horns - all concealed behind a hidden door, remote controlled, door.
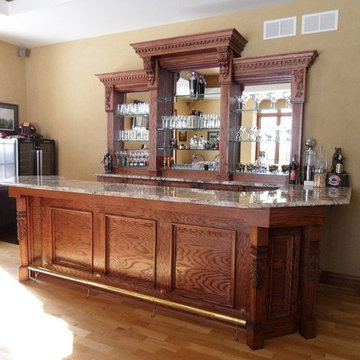
Cette photo montre un bar de salon linéaire chic en bois foncé de taille moyenne avec des tabourets, un évier posé, un placard avec porte à panneau encastré, un plan de travail en granite et un sol en bois brun.
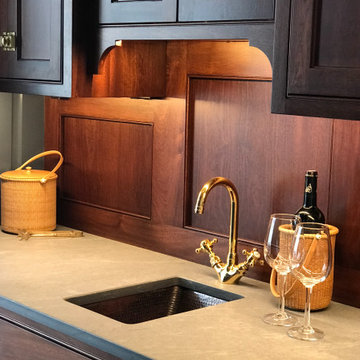
Mahogany and brass lend a nautical flair to this Cape Cod wet bar
Exemple d'un bar de salon avec évier bord de mer en bois foncé avec un évier encastré, un placard avec porte à panneau encastré, une crédence en bois et un plan de travail gris.
Exemple d'un bar de salon avec évier bord de mer en bois foncé avec un évier encastré, un placard avec porte à panneau encastré, une crédence en bois et un plan de travail gris.
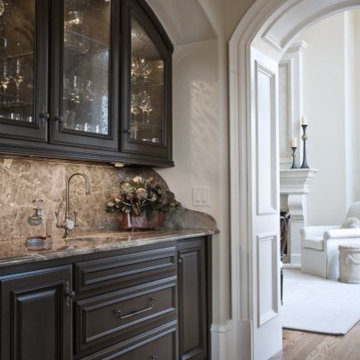
Idée de décoration pour un bar de salon avec évier linéaire tradition en bois foncé de taille moyenne avec un évier encastré, un placard avec porte à panneau encastré, un plan de travail en quartz, une crédence beige, une crédence en dalle de pierre, parquet foncé, un sol marron et un plan de travail beige.

A rustic approach to the shaker style, the exterior of the Dandridge home combines cedar shakes, logs, stonework, and metal roofing. This beautifully proportioned design is simultaneously inviting and rich in appearance.
The main level of the home flows naturally from the foyer through to the open living room. Surrounded by windows, the spacious combined kitchen and dining area provides easy access to a wrap-around deck. The master bedroom suite is also located on the main level, offering a luxurious bathroom and walk-in closet, as well as a private den and deck.
The upper level features two full bed and bath suites, a loft area, and a bunkroom, giving homeowners ample space for kids and guests. An additional guest suite is located on the lower level. This, along with an exercise room, dual kitchenettes, billiards, and a family entertainment center, all walk out to more outdoor living space and the home’s backyard.
Photographer: William Hebert
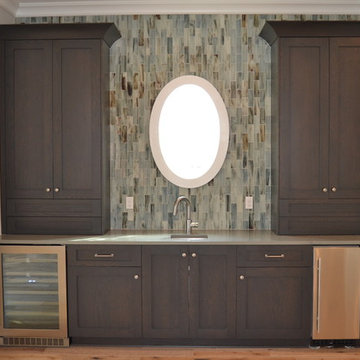
Custom oak cabinetry with charcoal stained finish by Johnson's Cabinetry & Flooring. Upper cabinets are oversized with large doors and bottom drawers for bar utensils. custom glass backsplash, quartz counter with stainless steel appliances
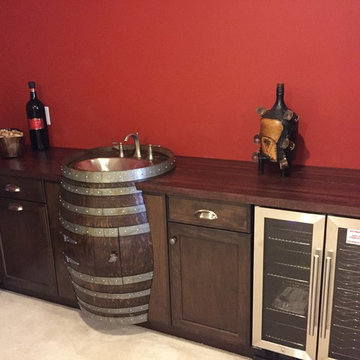
Brookhaven I frameless full overlay cabinets, drawer organizers, pullout trash cabinets. Dark stained custom cherry wood top fabricated & installed by BRW Group, LLC. Custom wine barrel with integrated sink.
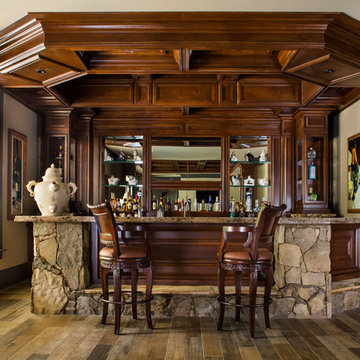
Jeff Herr Photography & JSR Design
Idée de décoration pour un grand bar de salon tradition en U et bois foncé avec des tabourets, un évier encastré, un placard avec porte à panneau encastré, un plan de travail en granite, un sol en carrelage de porcelaine, une crédence marron, un sol marron, une crédence miroir et un plan de travail multicolore.
Idée de décoration pour un grand bar de salon tradition en U et bois foncé avec des tabourets, un évier encastré, un placard avec porte à panneau encastré, un plan de travail en granite, un sol en carrelage de porcelaine, une crédence marron, un sol marron, une crédence miroir et un plan de travail multicolore.
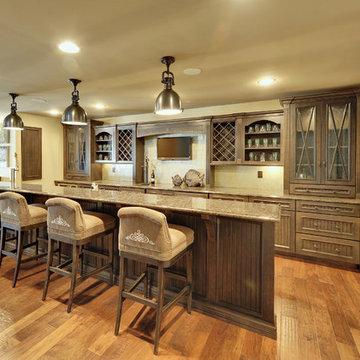
Cette image montre un grand bar de salon parallèle traditionnel en bois foncé avec un sol en bois brun, des tabourets, un placard avec porte à panneau encastré, une crédence beige et un sol marron.
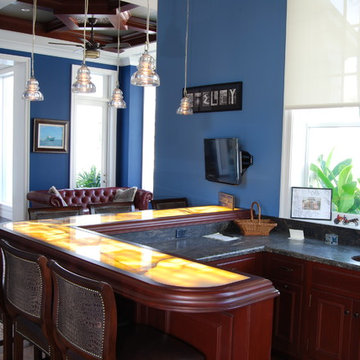
Aménagement d'un bar de salon classique en U et bois foncé de taille moyenne avec des tabourets, un évier encastré, un placard avec porte à panneau encastré et un plan de travail en granite.
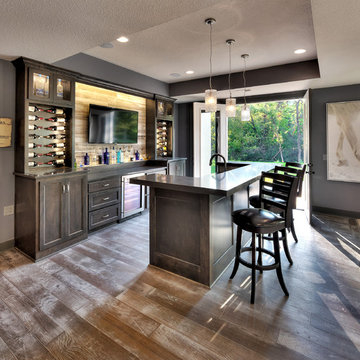
Starr Homes
Aménagement d'un bar de salon bord de mer en U et bois foncé de taille moyenne avec des tabourets, un évier encastré, un placard avec porte à panneau encastré, un plan de travail en quartz modifié, une crédence marron, une crédence en bois, parquet foncé, un sol marron et un plan de travail marron.
Aménagement d'un bar de salon bord de mer en U et bois foncé de taille moyenne avec des tabourets, un évier encastré, un placard avec porte à panneau encastré, un plan de travail en quartz modifié, une crédence marron, une crédence en bois, parquet foncé, un sol marron et un plan de travail marron.
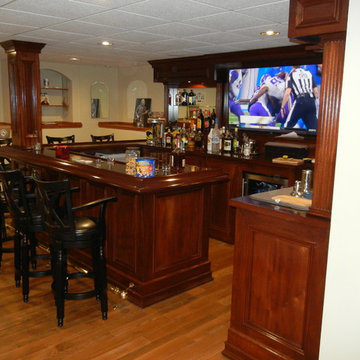
Mahogany Bar Classic Bars
Réalisation d'un grand bar de salon avec évier tradition en L et bois foncé avec un évier posé, un placard avec porte à panneau encastré, un plan de travail en bois, une crédence miroir, un sol en bois brun et un sol marron.
Réalisation d'un grand bar de salon avec évier tradition en L et bois foncé avec un évier posé, un placard avec porte à panneau encastré, un plan de travail en bois, une crédence miroir, un sol en bois brun et un sol marron.
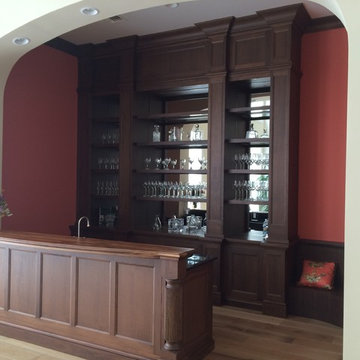
Cette image montre un grand bar de salon parallèle traditionnel en bois foncé avec des tabourets, un évier encastré, un placard avec porte à panneau encastré, un plan de travail en bois, une crédence miroir, un sol en bois brun et un sol marron.
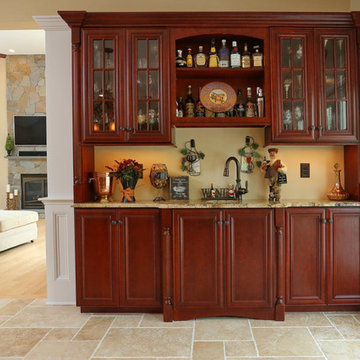
Aménagement d'un petit bar de salon avec évier linéaire classique en bois foncé avec un évier encastré, un placard avec porte à panneau encastré, un plan de travail en granite, un sol en carrelage de céramique et un sol beige.
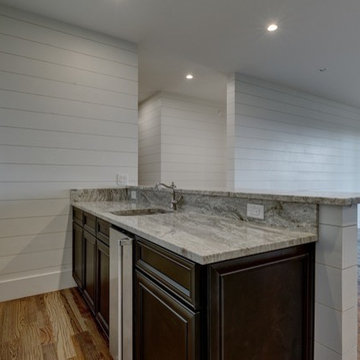
Cette image montre un bar de salon parallèle chalet en bois foncé de taille moyenne avec des tabourets, un évier encastré, un placard avec porte à panneau encastré, plan de travail en marbre, un sol en bois brun et un sol marron.
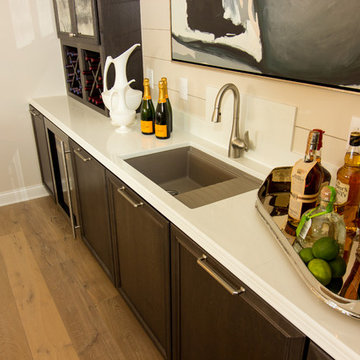
Cette photo montre un bar de salon avec évier linéaire chic en bois foncé de taille moyenne avec un évier encastré, un placard avec porte à panneau encastré, un plan de travail en surface solide, une crédence beige, une crédence en bois, parquet clair, un sol beige et un plan de travail blanc.
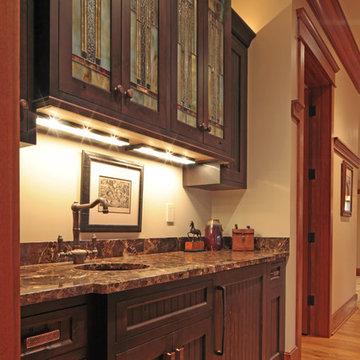
Réalisation d'un petit bar de salon avec évier linéaire craftsman en bois foncé avec un évier encastré, parquet clair, un placard avec porte à panneau encastré et plan de travail en marbre.
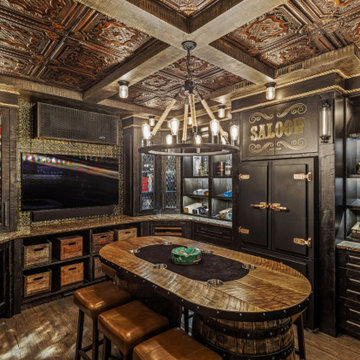
Rocky Mountain Saloon Cellar - featuring American tin ceiling and back splash, hand torched, distressed cabinetry, custom glass panel door inserts, wifi controlled, cedar lined humidor, vintage American antique beer crates, solid, wrought-iron cabinet pulls, big chill black & and gold fridge, live edge granite countertops, custom made Kentucky whiskey barrel poker table, authentic steer horns - all concealed behind a hidden door, remote controlled, door.
5