Idées déco de bars de salon en bois foncé avec un plan de travail blanc
Trier par :
Budget
Trier par:Populaires du jour
61 - 80 sur 635 photos
1 sur 3
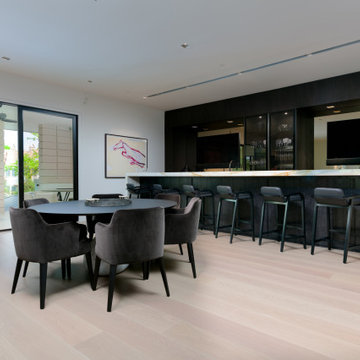
Cette image montre un grand bar de salon parallèle design en bois foncé avec des tabourets, un placard à porte plane, un sol beige et un plan de travail blanc.
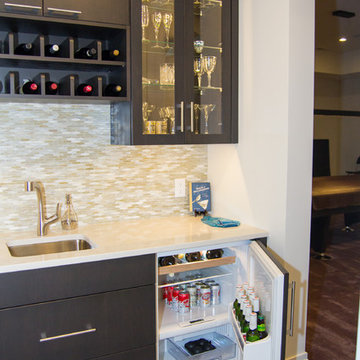
This newly completed custom home project was all about clean lines, symmetry and to keep the home feeling sleek and contemporary but warm and welcoming at the same time. This basement bar is simple and classic, with a touch of fun. The dark matte stain on the custom cabinets makes you stop and stay a while while the glasses sparkling in the glass cabinetry and the lights hitting the iridescent backsplash help draw your eyes throughout the space.
Photo Credit: Whitney Summerall Photography ( https://whitneysummerallphotography.wordpress.com/)
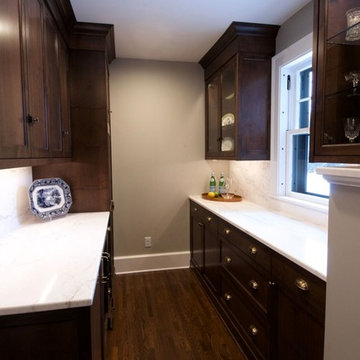
Kitchen, Butlers Pantry and Bathroom Update with Quartz Collection
Cette photo montre un bar de salon avec évier parallèle chic en bois foncé de taille moyenne avec un placard à porte vitrée, un plan de travail en quartz modifié, une crédence blanche, une crédence en marbre, parquet foncé, un sol marron et un plan de travail blanc.
Cette photo montre un bar de salon avec évier parallèle chic en bois foncé de taille moyenne avec un placard à porte vitrée, un plan de travail en quartz modifié, une crédence blanche, une crédence en marbre, parquet foncé, un sol marron et un plan de travail blanc.
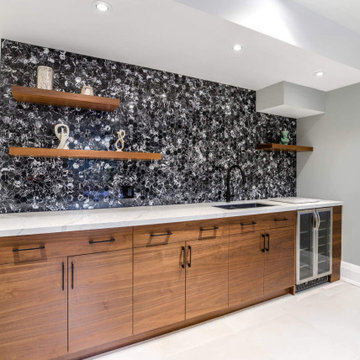
Exemple d'un bar de salon avec évier linéaire chic en bois foncé de taille moyenne avec un évier encastré, un placard à porte plane, un plan de travail en quartz modifié, une crédence noire, un sol en carrelage de porcelaine, un sol gris et un plan de travail blanc.
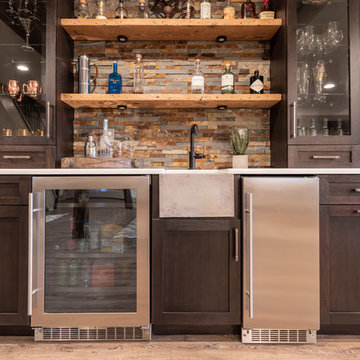
This rustic-inspired basement includes an entertainment area, two bars, and a gaming area. The renovation created a bathroom and guest room from the original office and exercise room. To create the rustic design the renovation used different naturally textured finishes, such as Coretec hard pine flooring, wood-look porcelain tile, wrapped support beams, walnut cabinetry, natural stone backsplashes, and fireplace surround,
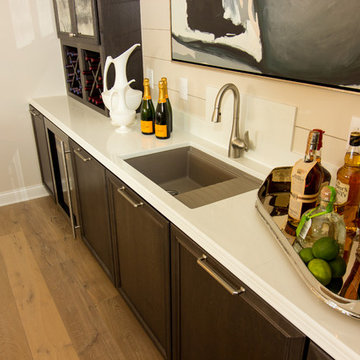
Cette photo montre un bar de salon avec évier linéaire chic en bois foncé de taille moyenne avec un évier encastré, un placard avec porte à panneau encastré, un plan de travail en surface solide, une crédence beige, une crédence en bois, parquet clair, un sol beige et un plan de travail blanc.
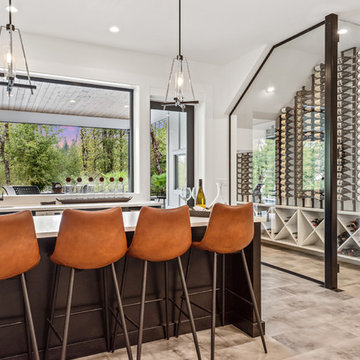
Exemple d'un bar de salon avec évier tendance en U et bois foncé avec un évier encastré, un sol beige et un plan de travail blanc.
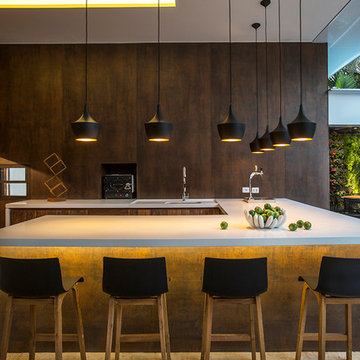
Ricardo Rossi of Ricardo Rossi Architecture and Interiors, has specified Neolith® by TheSize, the brand of Sintered Compact Surface, in the refurbishment of IV Centenário, a residential home in São Paulo (Brazil).
El arquitecto Ricardo Rossi ha elegido la Superficie Compacta Sinterizada NEOLITH®, para la Rehabilitación del proyecto del IV Centenario, una lujosa vivienda residencial situada en São Paulo (Brasil).
Interior and exterior wall cladding: Neolith Iron Copper.
Photography: Dámaso Pérez, FOTOTEC
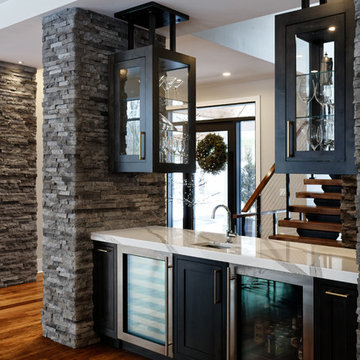
This stunning custom bar says we love to entertain! You can access it from the foyer or the kitchen/dining area. Designed and crafted by Riverside Custom Cabinetry, the bar is flanked by stacked stone and features the same quartz top from the kitchen, wine fridge, beverage fridge, bar sink, and liquor storage. The upper cabinets are supported by custom metal brackets designed and crafted by one of our Michaelson Homes employees.
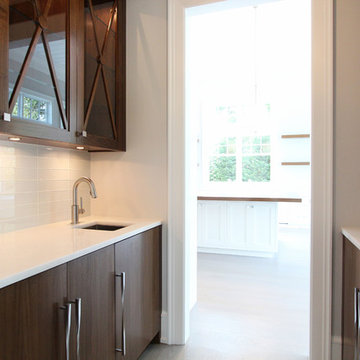
Idées déco pour un petit bar de salon avec évier parallèle contemporain en bois foncé avec un évier encastré, un placard à porte vitrée, un plan de travail en quartz modifié, une crédence blanche, une crédence en carreau de verre et un plan de travail blanc.
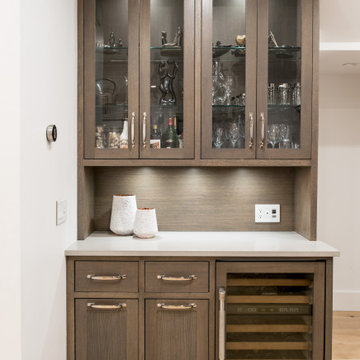
Exemple d'un petit bar de salon avec évier linéaire chic en bois foncé avec des étagères flottantes, un plan de travail en bois, un sol marron, un plan de travail blanc, une crédence beige, une crédence en bois et parquet clair.
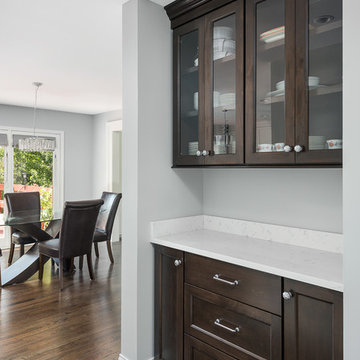
Picture Perfect House
Cette photo montre un bar de salon avec évier chic en bois foncé avec un placard à porte vitrée, un plan de travail en granite, un sol en bois brun, un sol marron et un plan de travail blanc.
Cette photo montre un bar de salon avec évier chic en bois foncé avec un placard à porte vitrée, un plan de travail en granite, un sol en bois brun, un sol marron et un plan de travail blanc.

Réalisation d'un bar de salon avec évier minimaliste en L et bois foncé de taille moyenne avec un évier encastré, un placard à porte plane, plan de travail en marbre, une crédence blanche, une crédence en marbre, parquet foncé, un sol marron et un plan de travail blanc.
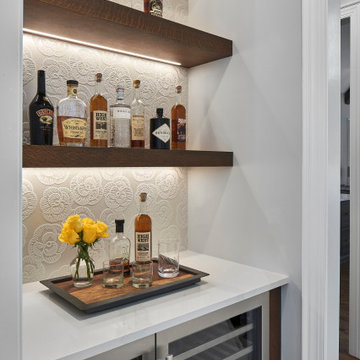
© Lassiter Photography | ReVisionCharlotte.com
Idée de décoration pour un petit bar de salon sans évier linéaire champêtre en bois foncé avec aucun évier ou lavabo, des étagères flottantes, un plan de travail en quartz modifié, une crédence blanche et un plan de travail blanc.
Idée de décoration pour un petit bar de salon sans évier linéaire champêtre en bois foncé avec aucun évier ou lavabo, des étagères flottantes, un plan de travail en quartz modifié, une crédence blanche et un plan de travail blanc.

Immediately upon entering the front door of this modern remodel, you are greeted with a state-of-the-art lighted glass-front wine closet backed with quartz and wine pegs. Designed to highlight the owner’s superb worldwide wine collection and capture their travel memories, this spectacular wine closet and adjoining bar area provides the perfect serving area while entertaining family and friends.
A fresh mixture of finishes, colors, and style brings new life and traditional elegance to the streamlined kitchen. The generous quartz countertop island features raised stained butcher block for the bar seating area. The drop-down ceiling is detailed in stained wood with subtle brass inlays, recessed hood, and lighting.
A home addition allowed for a completely new primary bath design and layout, including a supersized walk-in shower, lighted dry sauna, soaking tub, and generous floating vanity with integrated sinks and radiant floor heating. The primary suite coordinates seamlessly with its stained tongue & groove raised ceiling, and wrapped beams.
Photographer: Andrew Orozco

Inspiration pour un bar de salon avec évier linéaire minimaliste en bois foncé avec un placard à porte affleurante, un plan de travail en quartz, une crédence blanche, une crédence en dalle de pierre, un sol en bois brun et un plan de travail blanc.
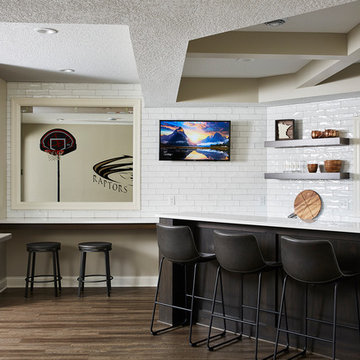
Custom bar with viewing window into home gym.
Cette image montre un bar de salon avec évier parallèle traditionnel en bois foncé de taille moyenne avec un évier encastré, un placard avec porte à panneau encastré, un plan de travail en quartz modifié, une crédence blanche, une crédence en carrelage métro, un sol en vinyl, un sol marron et un plan de travail blanc.
Cette image montre un bar de salon avec évier parallèle traditionnel en bois foncé de taille moyenne avec un évier encastré, un placard avec porte à panneau encastré, un plan de travail en quartz modifié, une crédence blanche, une crédence en carrelage métro, un sol en vinyl, un sol marron et un plan de travail blanc.
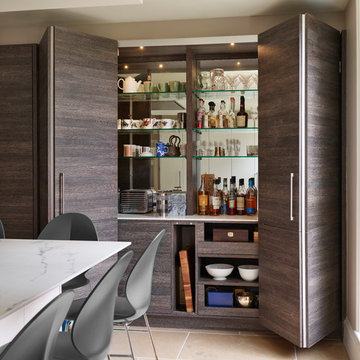
Darren Chung Photography Ltd
Inspiration pour un petit bar de salon linéaire design en bois foncé avec aucun évier ou lavabo, un placard à porte plane, une crédence miroir, un sol beige et un plan de travail blanc.
Inspiration pour un petit bar de salon linéaire design en bois foncé avec aucun évier ou lavabo, un placard à porte plane, une crédence miroir, un sol beige et un plan de travail blanc.
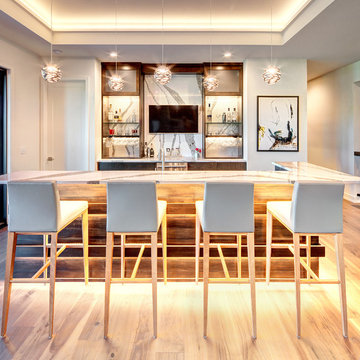
Starr Homes
Aménagement d'un bar de salon parallèle contemporain en bois foncé avec des tabourets, un placard à porte plane, une crédence blanche, parquet clair, un sol beige et un plan de travail blanc.
Aménagement d'un bar de salon parallèle contemporain en bois foncé avec des tabourets, un placard à porte plane, une crédence blanche, parquet clair, un sol beige et un plan de travail blanc.
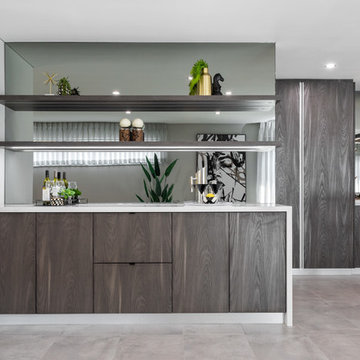
Crib Creative
Cette image montre un bar de salon avec évier linéaire design en bois foncé avec un placard à porte plane, une crédence miroir, sol en béton ciré, un sol gris et un plan de travail blanc.
Cette image montre un bar de salon avec évier linéaire design en bois foncé avec un placard à porte plane, une crédence miroir, sol en béton ciré, un sol gris et un plan de travail blanc.
Idées déco de bars de salon en bois foncé avec un plan de travail blanc
4